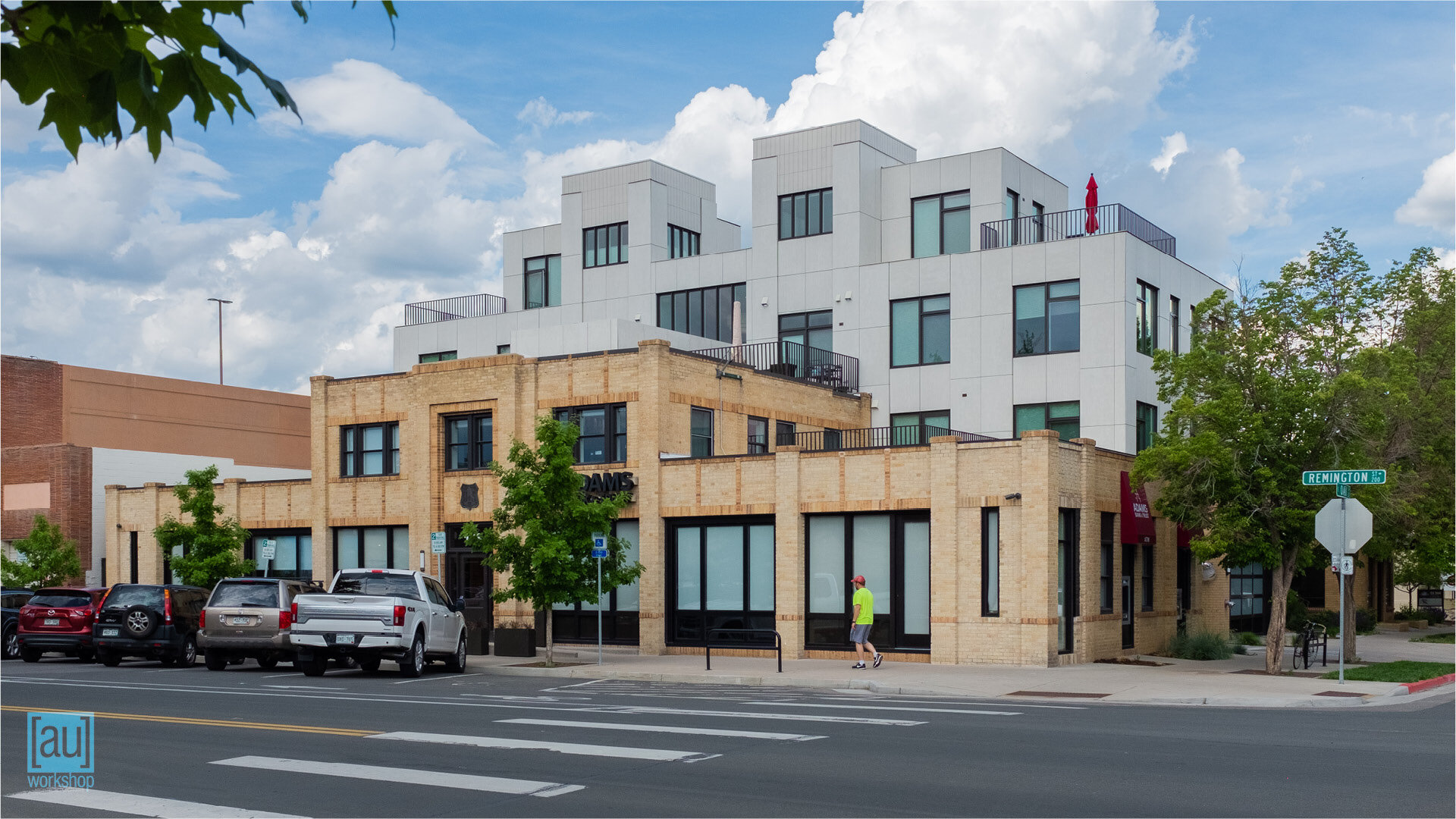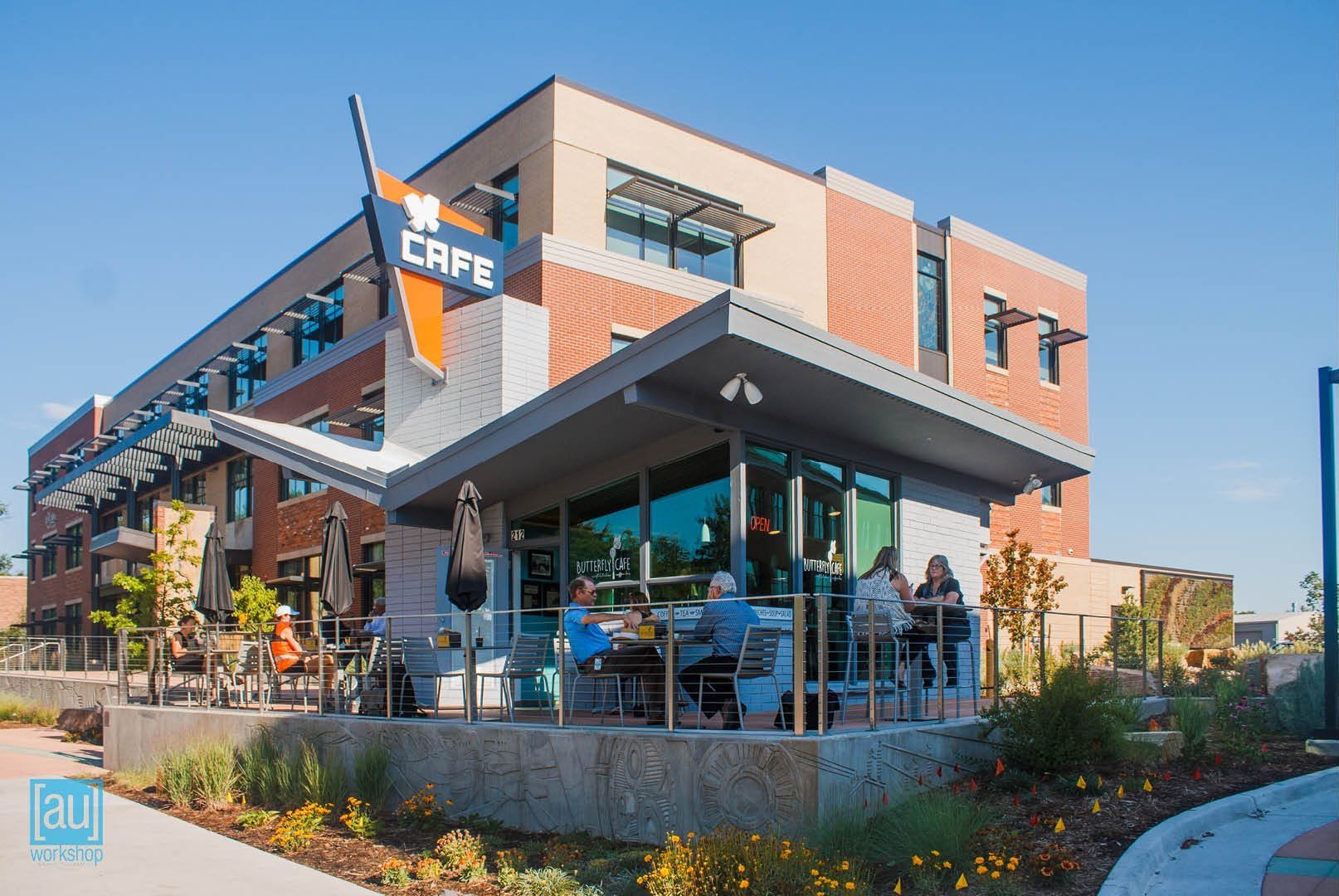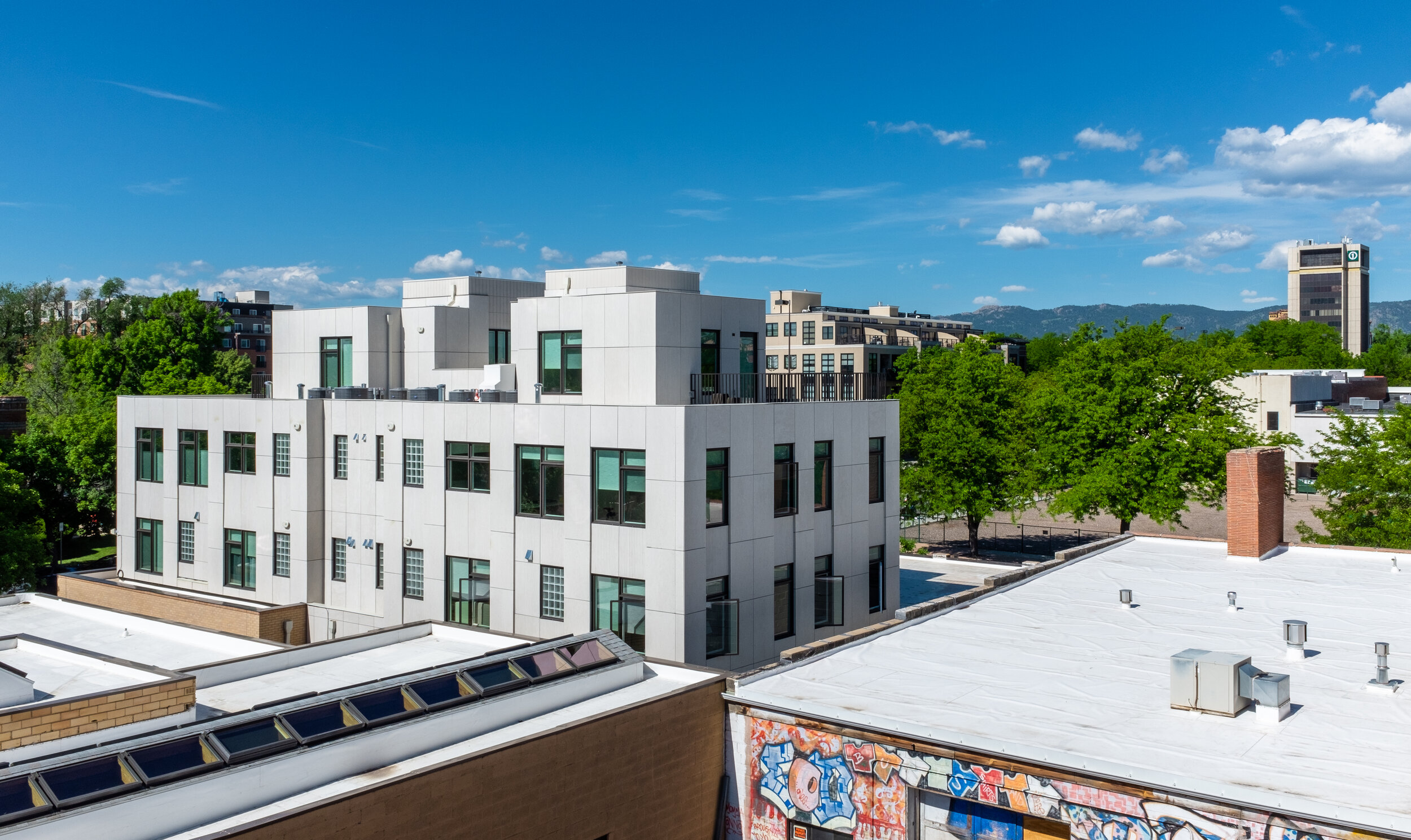The Poudre Garage, a renovation and addition to an historic U.S. Forest Service garage building originally built in 1936-37, has received the Downtown Colorado Inc. (DCI) Governor’s Award for Downtown Excellence during a virtual conference event held last week.
The Governor’s Award recognizes exemplary commitment to the formation of projects which enhance and encourage the integrity and potential of an area. Winning projects positively impact the local community through commitment to the downtown, larger plan of the community, and overall culture and nature of the community where it resides.
[au]workshop are quite pleased that DCI recognized the extra effort that was taken to make the Poudre Garage a great addition to the street, the neighborhood and downtown Fort Collins.
We strove to make the addition compatible with the original building and context without imitating the existing materials and style.
The original building was built as a Forest Service supervisor’s warehouse, combining administrative and vehicle maintenance functions. As the building aged and USFS needs changed, it underwent a series of modifications. The art-deco garage doors were replaced with fixed glazing, and other openings were filled when the USFS converted the building to office uses, before selling the property in 1995. Various alterations made the building ineligible for the National Register, yet it retained the majority of its historic character and was designated a local landmark in 1997.
The Poudre Garage addition takes its design cues from the art-deco styling, existing massing, and materiality of the original building, carefully acknowledging its historic neighbors while optimizing a highly constrained urban infill site. A symmetrical art-deco-inspired design concept helps the addition remain compatible with the original garage, while using contemporary materials and detailing to avoid imitation and distinguish itself from the historic construction.
The project adds six loft-style apartment units to the site, increasing the neighborhood’s sense of security and walkability, and replaces existing surface parking with concealed spaces. The roof of the historic building is utilized as exterior living areas for the units, activating the building facade.
We worked closely with the client throughout the process, as the building was, and remains, the home of their business. The ground level interior was reconfigured for office and commercial uses, including the client’s offices, that activate the street. The exterior of the historic garage was also restored, with non-original storefront replaced with glazed garage-style doors that provide a hint of its former use, while increasing transparency and porosity.
The Poudre Garage also recently received a design Award of Distinction from the Colorado Chapter of the American Institute of Architects.
You can see additional images at the project page, and view the awards submission here.
![[au]workshop: Architects + Urbanists](http://images.squarespace-cdn.com/content/v1/5116772ce4b0a31c035e701a/1485294861983-QVVSFP64I0OD7HTADAA6/170123_solid+transparent_Base+solid+transparent.png?format=original)





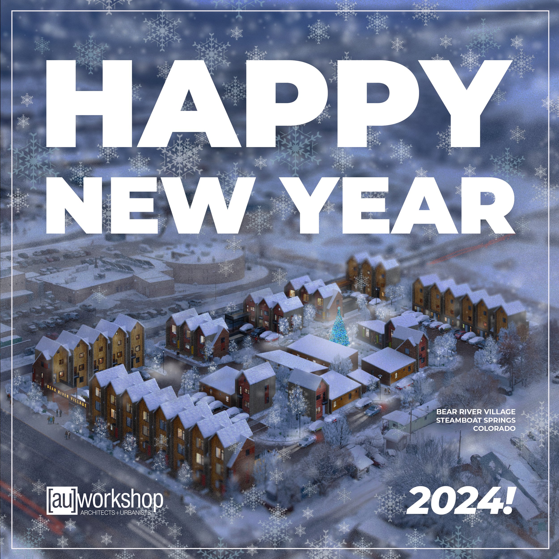

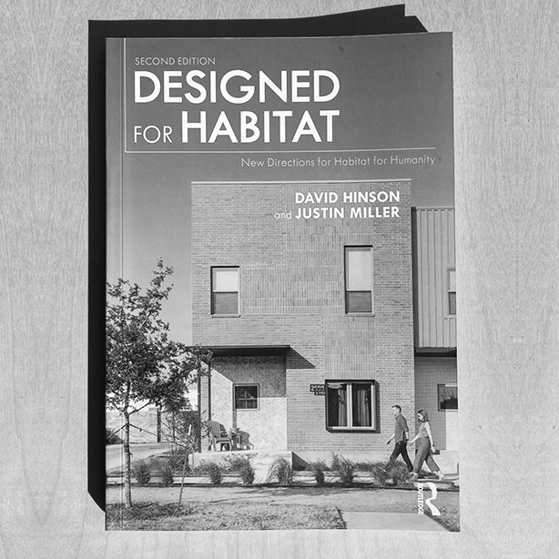
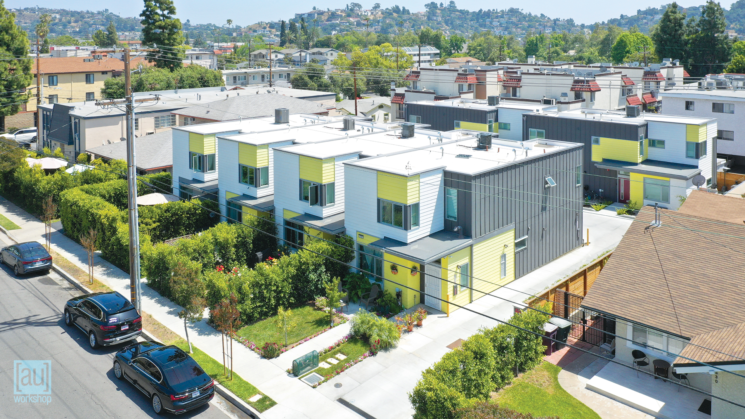
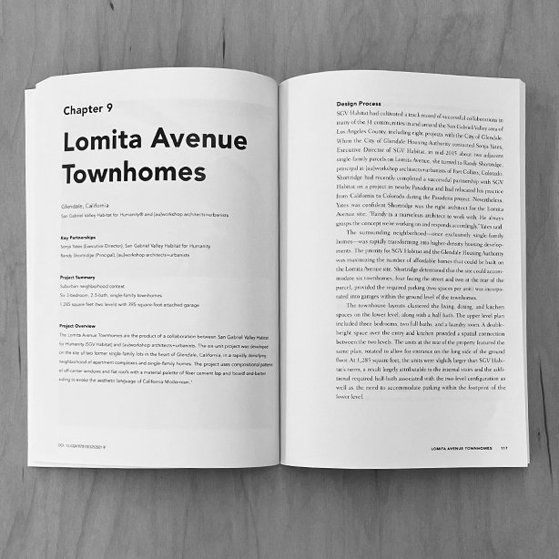
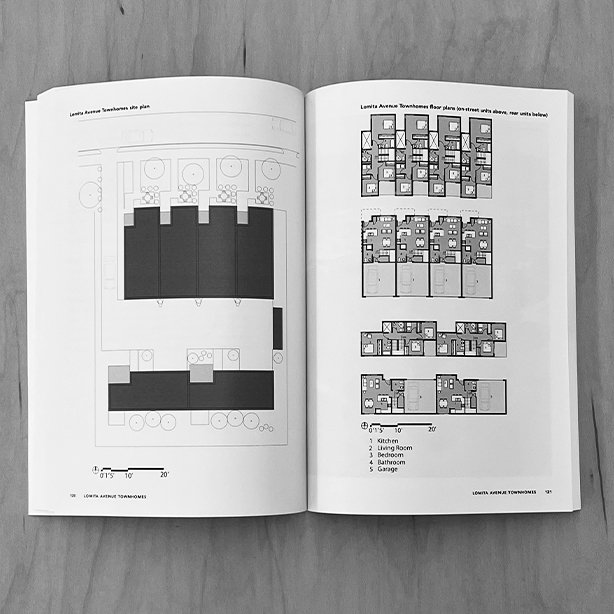
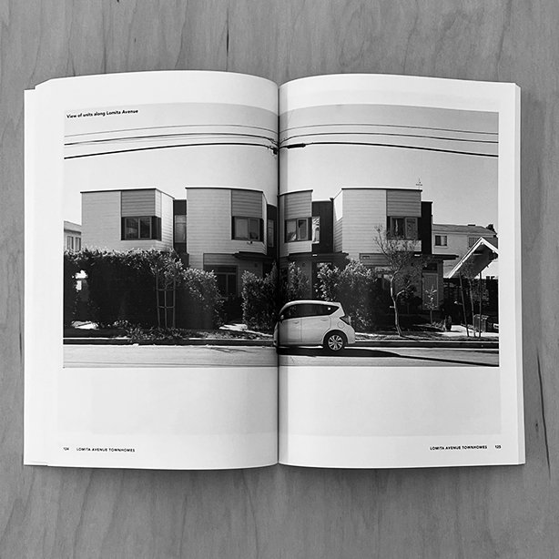

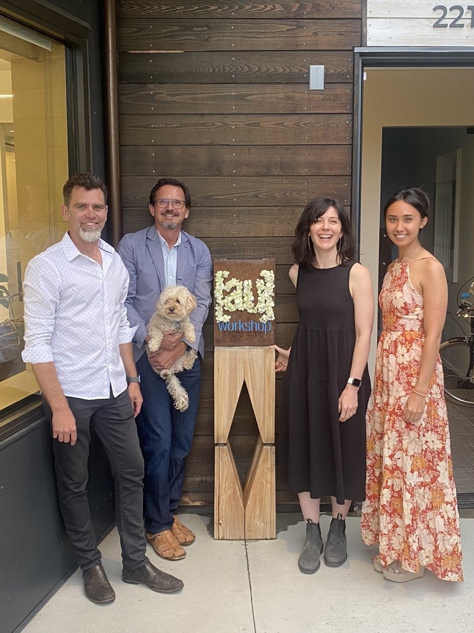
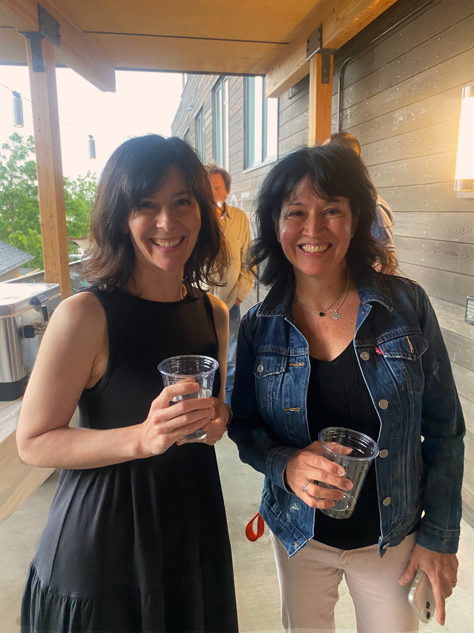
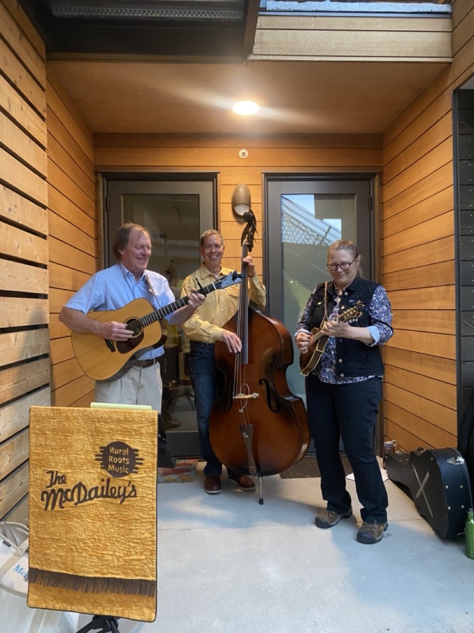
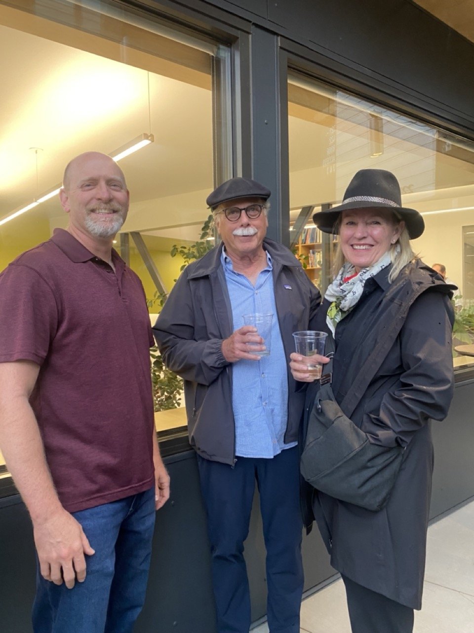
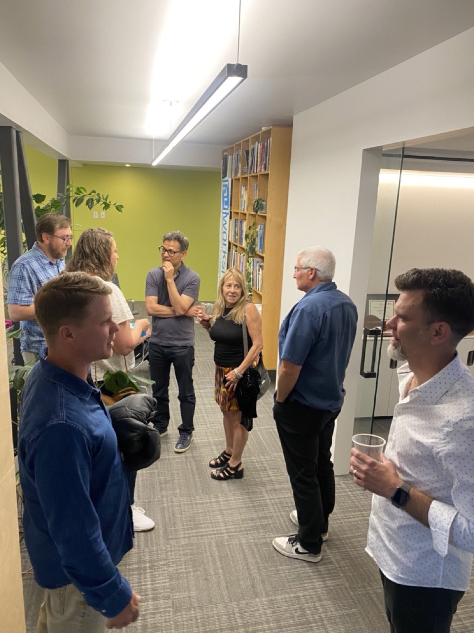
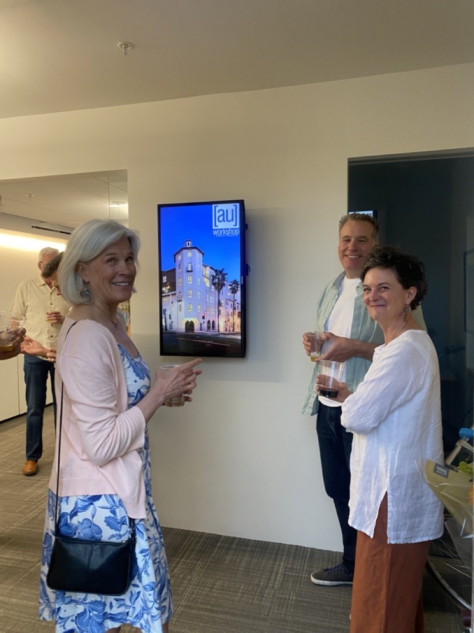
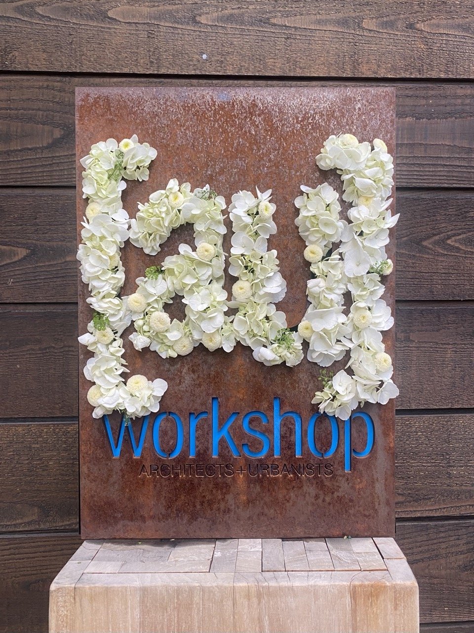




![[au]workshop Awarded Three Fort Collins Urban Design Awards](https://images.squarespace-cdn.com/content/v1/5116772ce4b0a31c035e701a/1661376721085-X0AVJHQN1VXSOBJP8MES/fc+design+award+logo.png)
