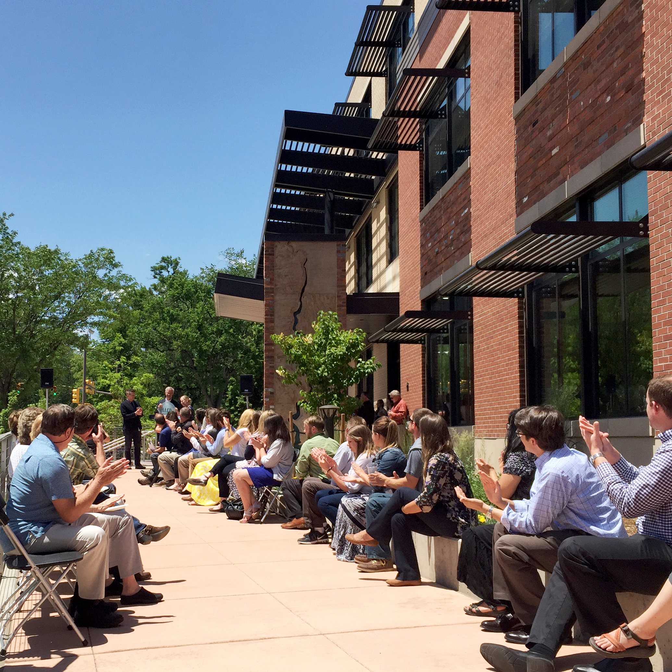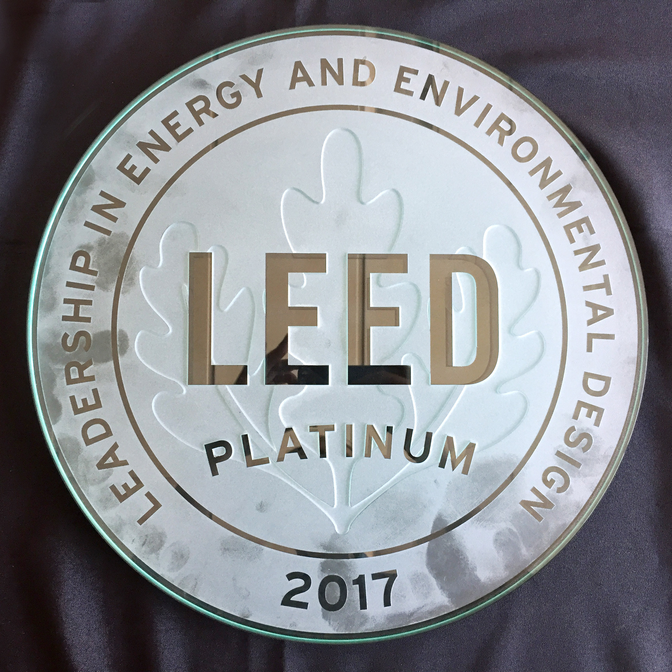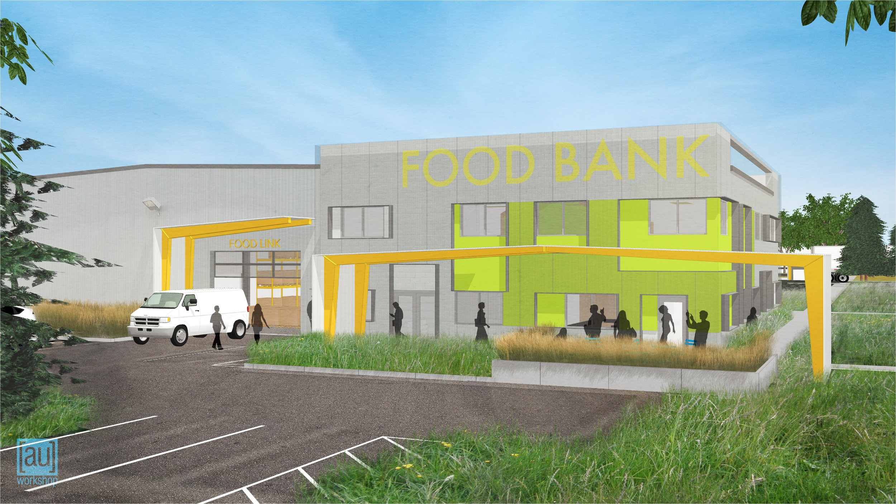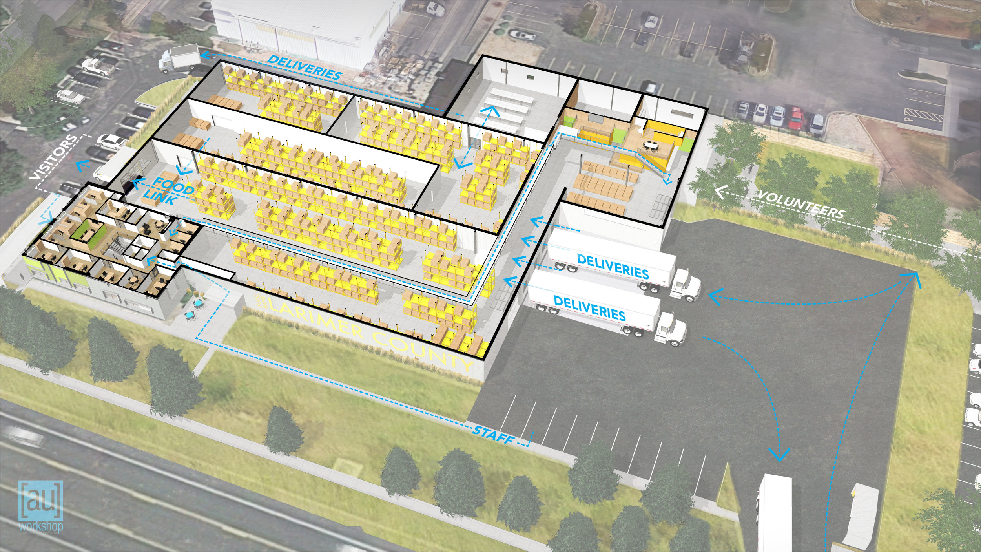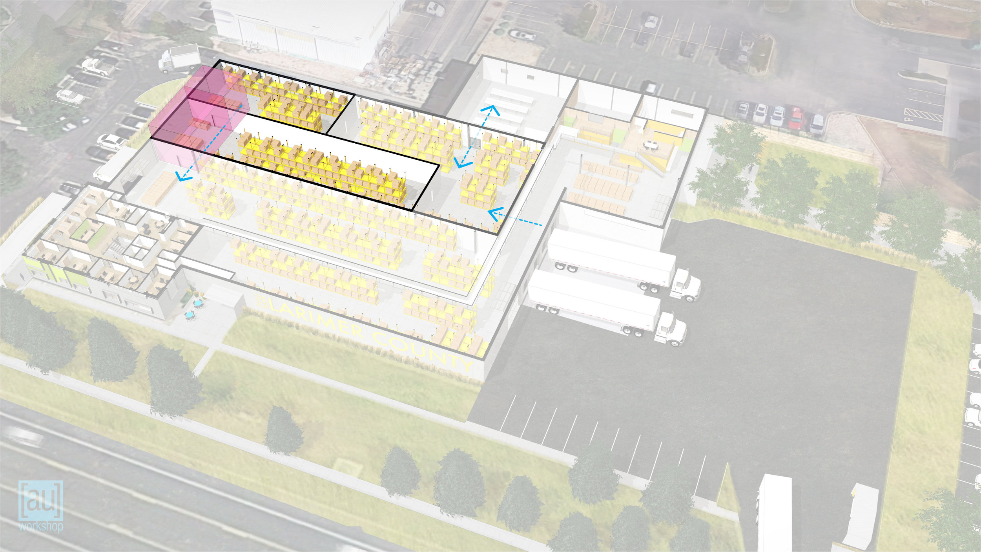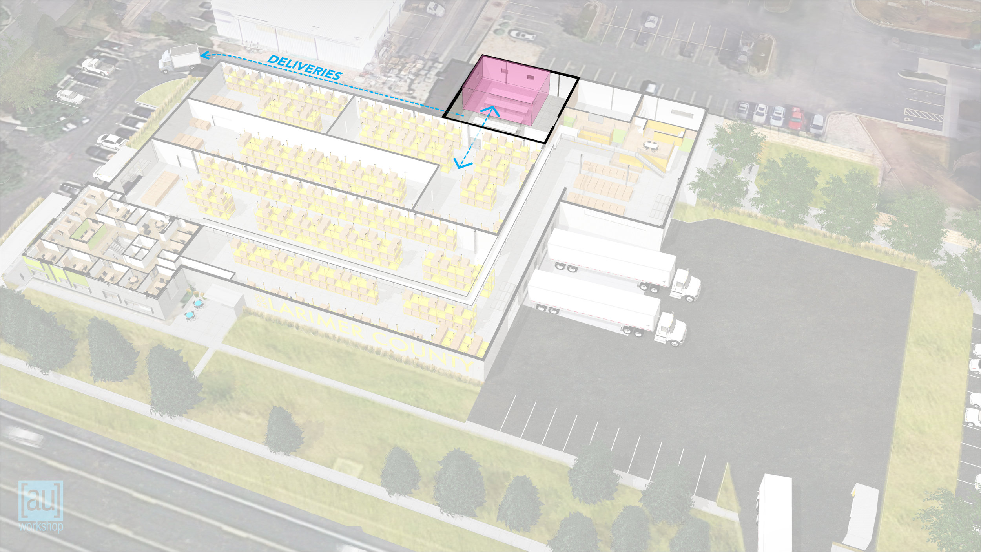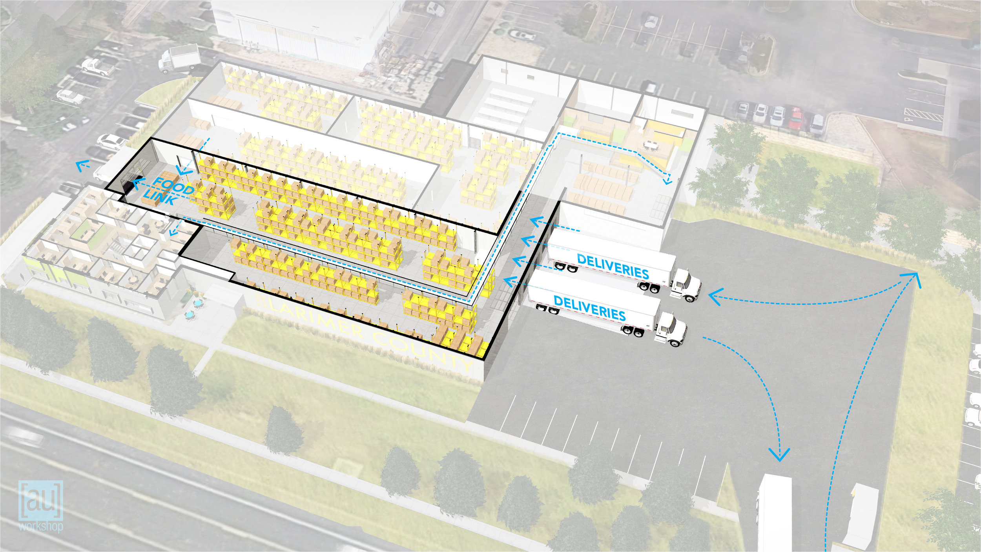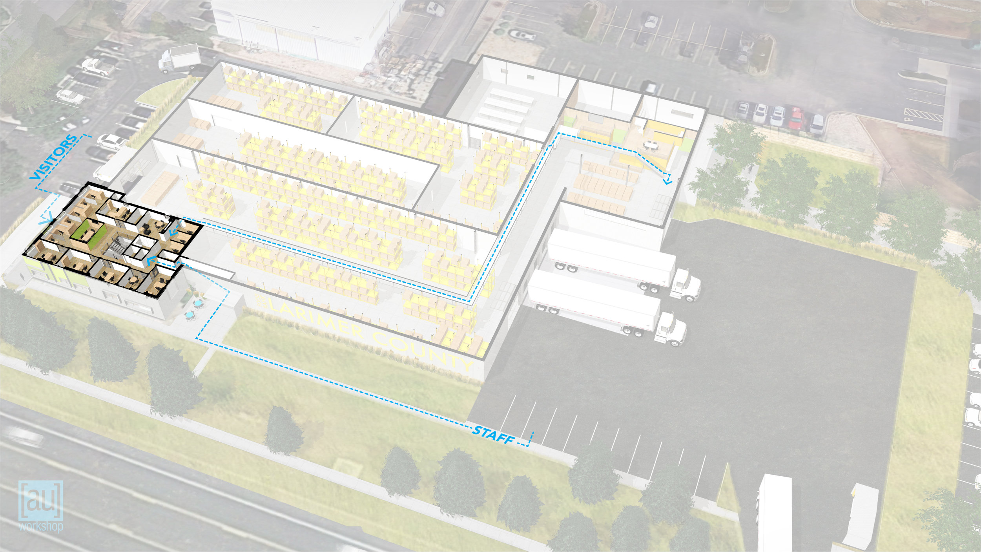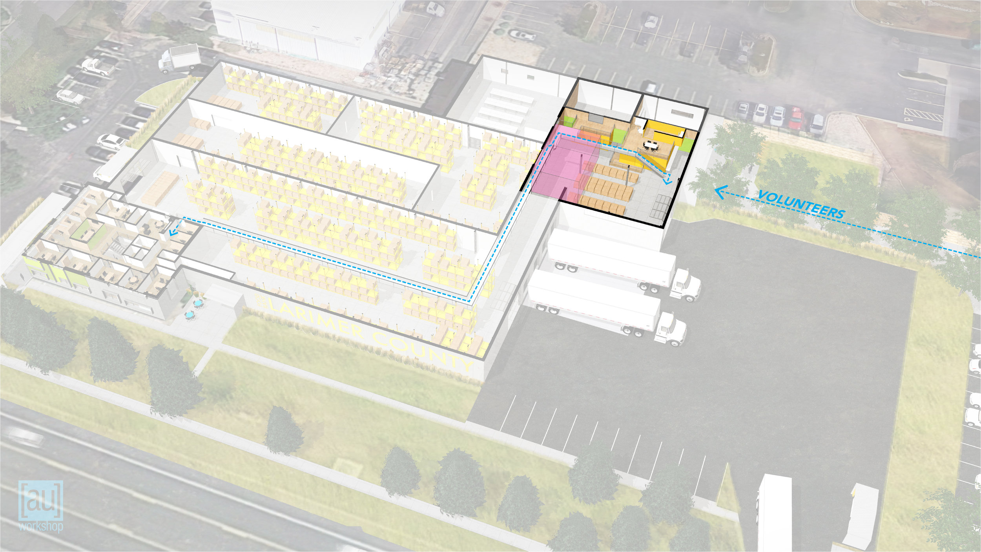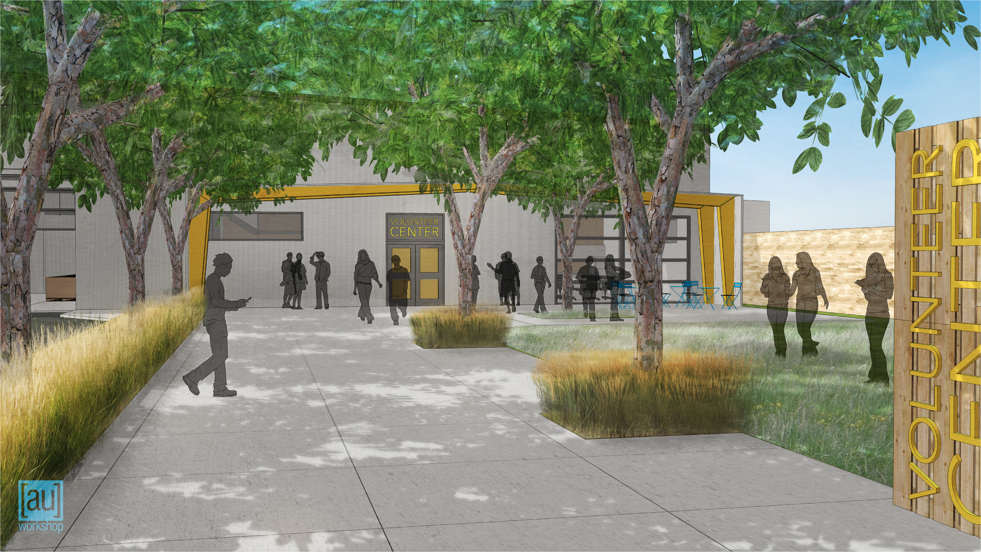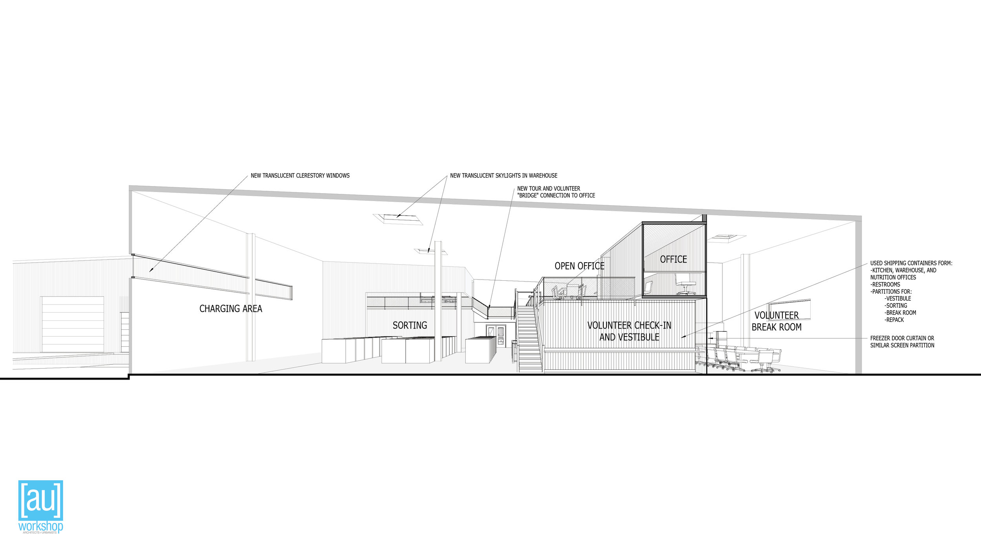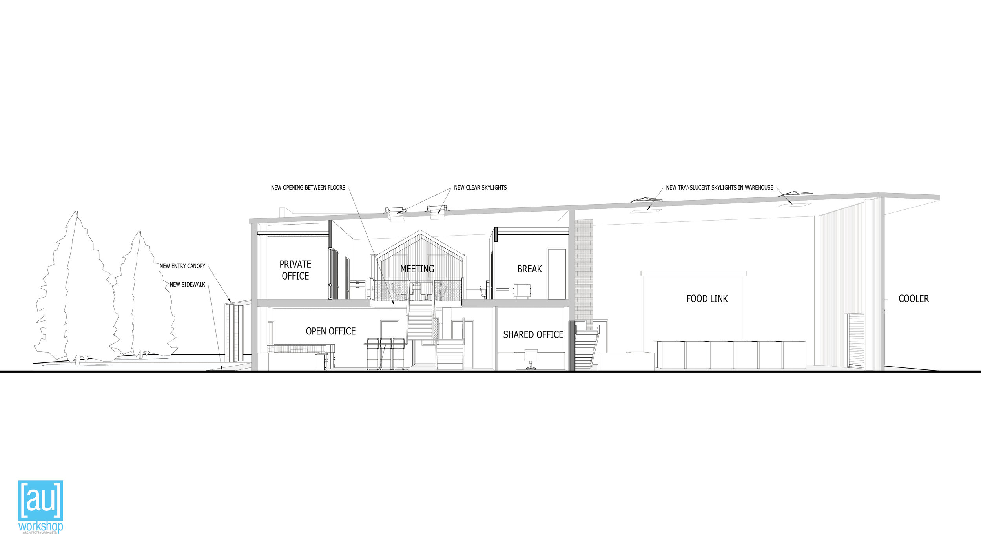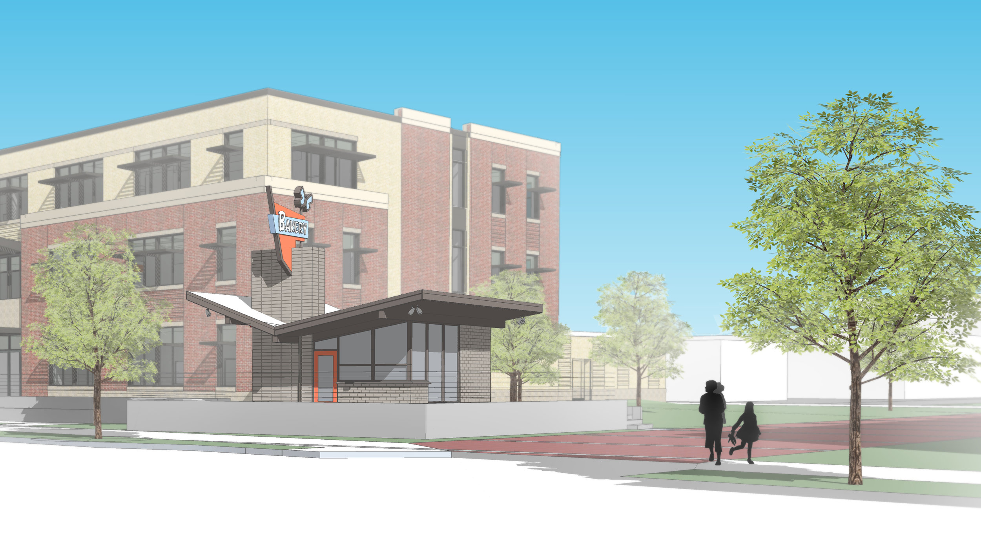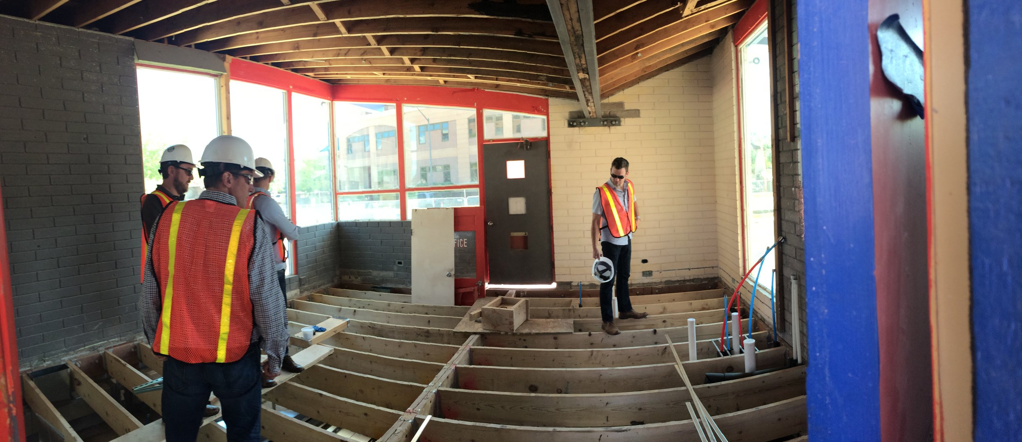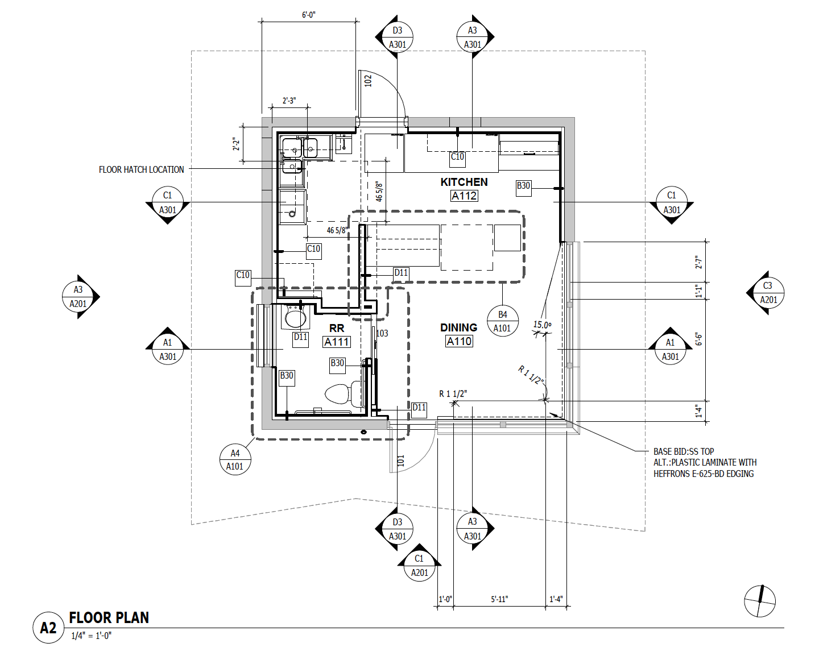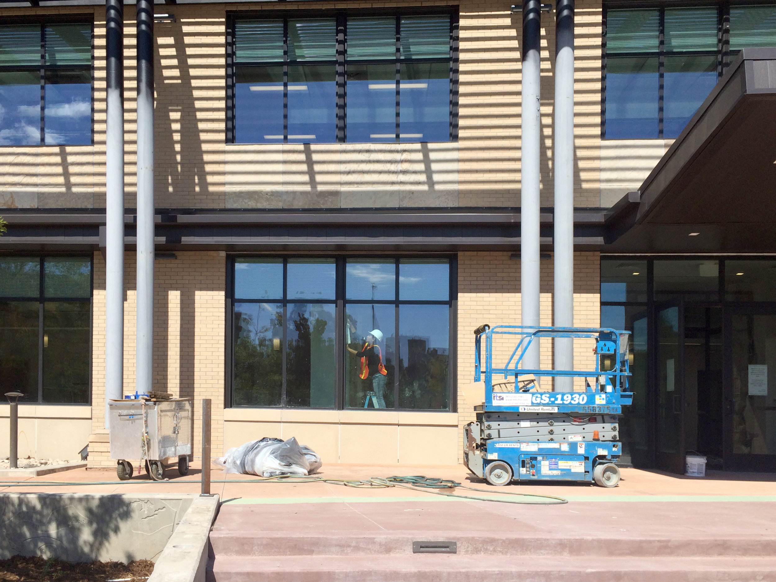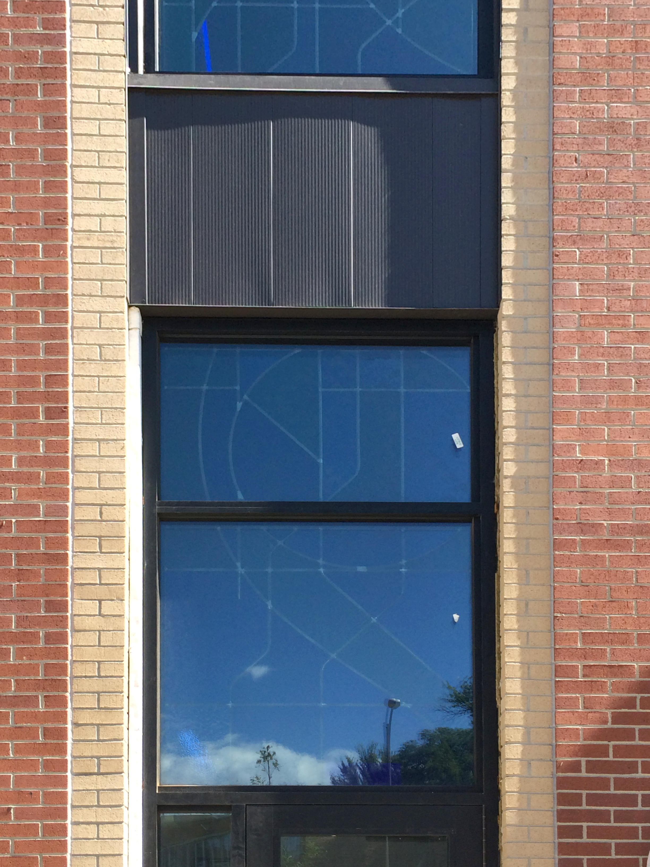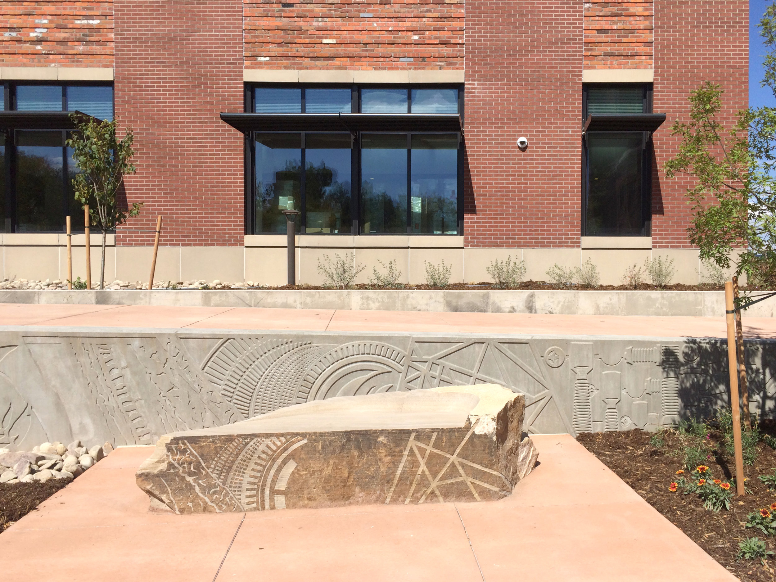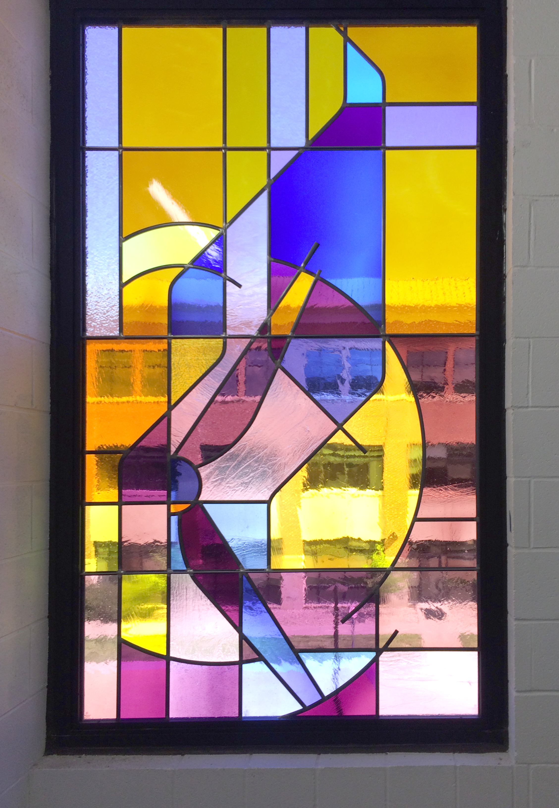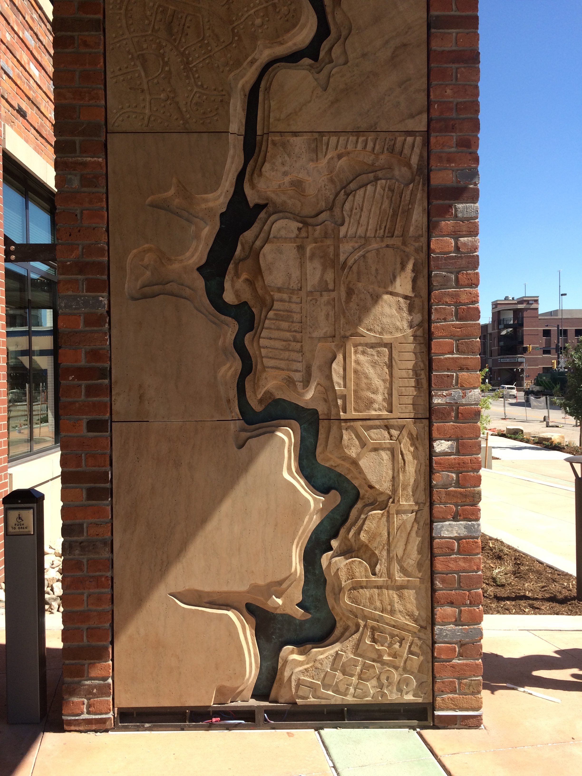We've been working hard on the aforementioned design for the Food Bank of Larimer County (renovating an existing warehouse building to house their new headquarters and distribution center) and we're excited about the project, so we wanted to share a few images.
Our solution first and foremost organizes a maze of programmatic and equipment relationship requirements that are necessary to maximize both employee and volunteer safety, efficiency, and comfort. At the same time, because we believe that good design does not have to be expensive and should be available to everyone, even non-profits, we also aimed to introduce some fun spaces into the pragmatism of the existing building.
By keeping the vast majority of the existing enclosure and plumbing in place, but selectively demolishing elements to clean up the exterior and open up the interior, we are able to keep the project cost-effective while allowing plenty of room for future growth. The addition of several used shipping containers into the warehouse divides the space into rooms, while also providing rooms within the units themselves and a pop of industrial color. They also serve as a landing point for one of our favorite elements: a warehouse mezzanine bridge that allows volunteers to travel between portions of the building above the fray of forklift traffic. This bridge also allows for tours of the facility, providing views into the cooler, kitchen, and other areas.
On the exterior, we have proposed a low-cost, extremely low-maintenance facade consisting of small opening chain link, paint, and stucco over the existing split-face CMU. A series of pre-engineered steel canopies create a village of welcoming portals, while subtly referencing the butler building construction of the warehouse itself.
It's been lovely to work with such a great organization; their dedication and passion are truly remarkable. In addition to all of the fantastic things they do, the Food Bank has been working hard to raise the funds to make the project happen, so that they can continue providing an essential service to fill an ever-growing need. Please do visit their webpage and consider making a donation to help further a great cause. More images of the project are available at our project page.
![[au]workshop: Architects + Urbanists](http://images.squarespace-cdn.com/content/v1/5116772ce4b0a31c035e701a/1485294861983-QVVSFP64I0OD7HTADAA6/170123_solid+transparent_Base+solid+transparent.png?format=original)


