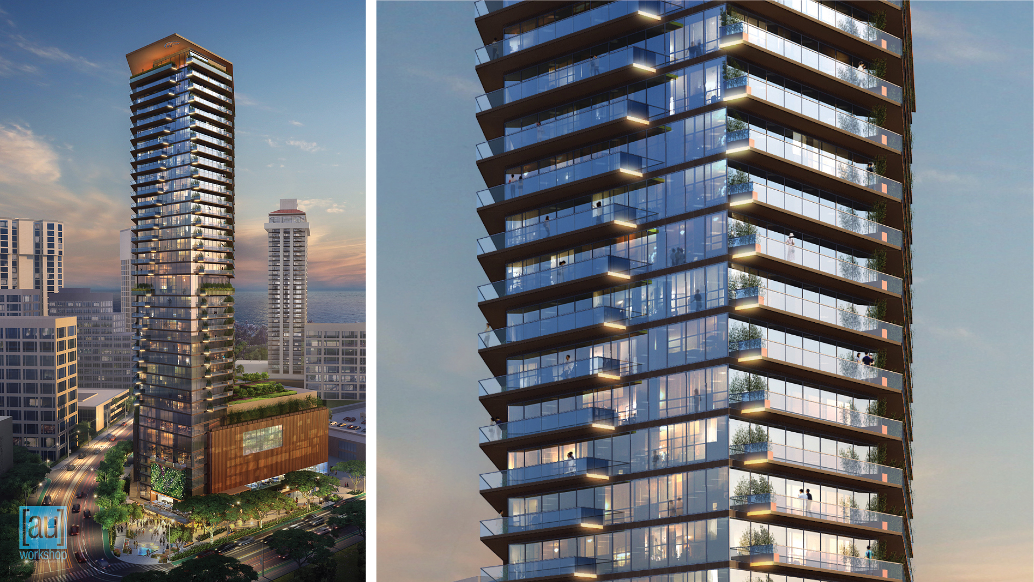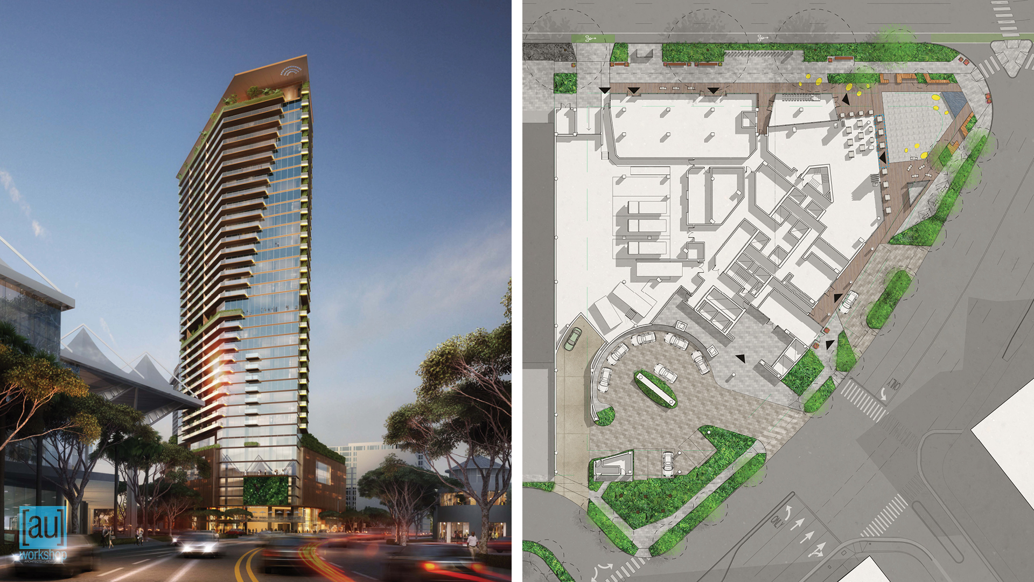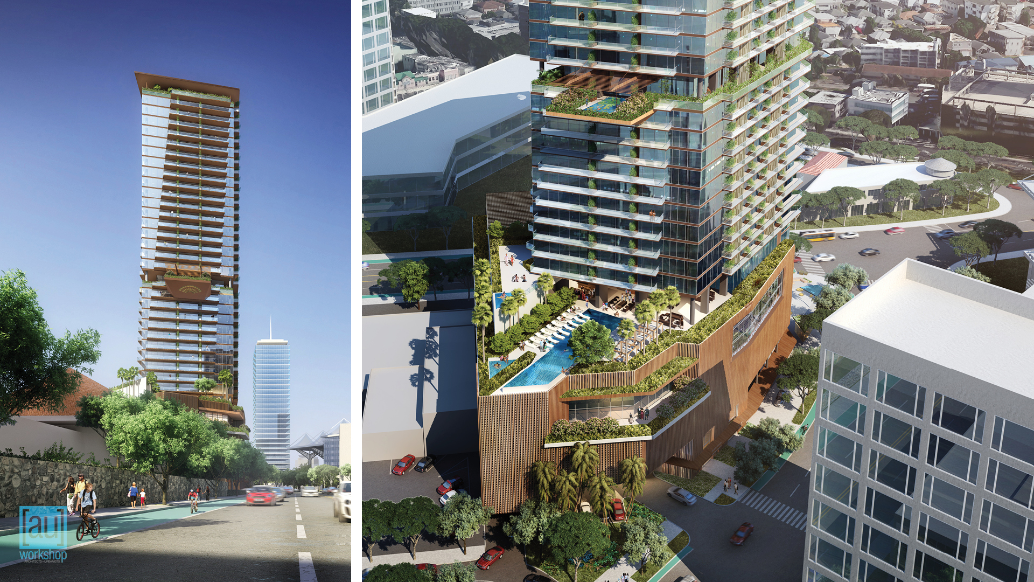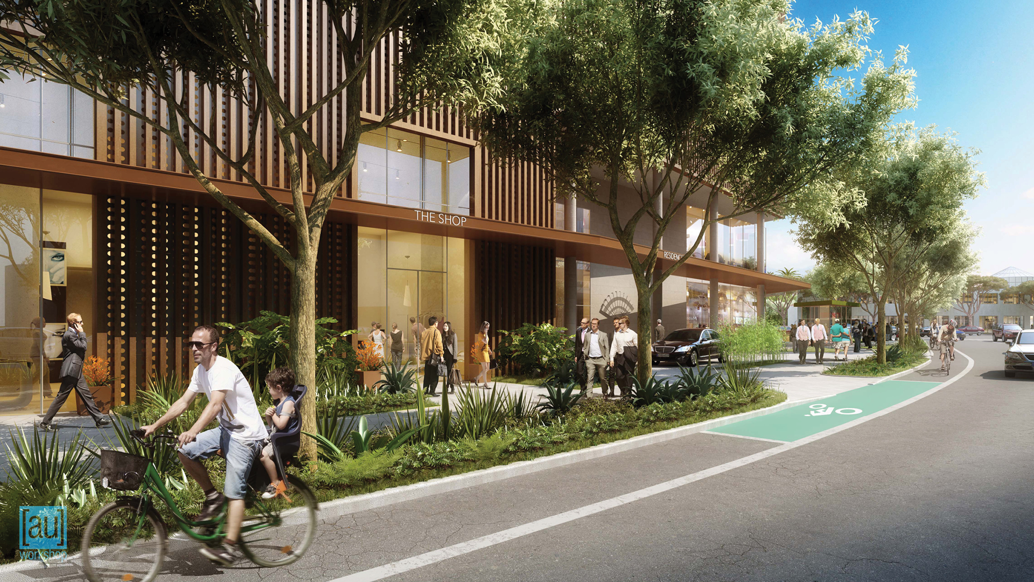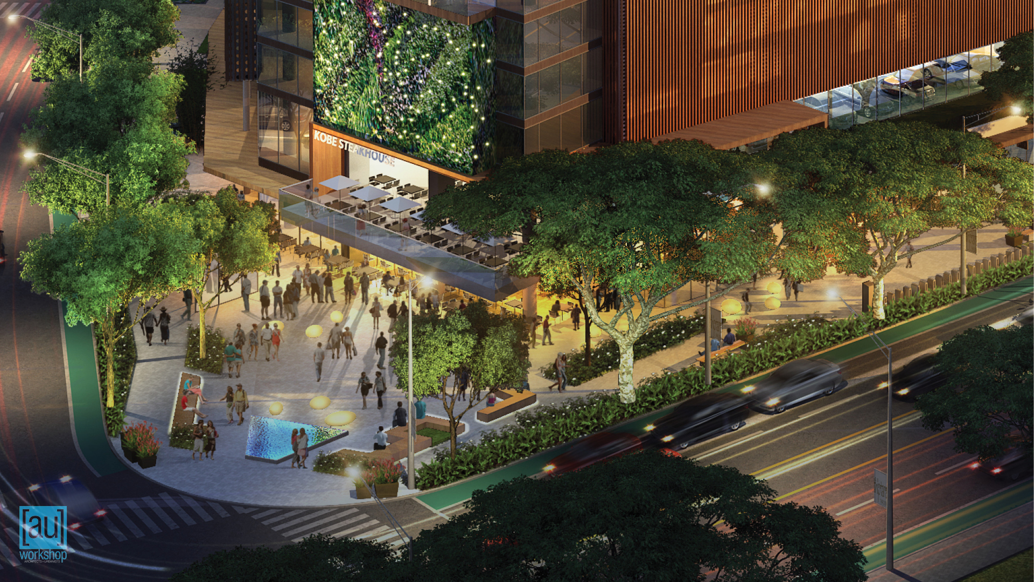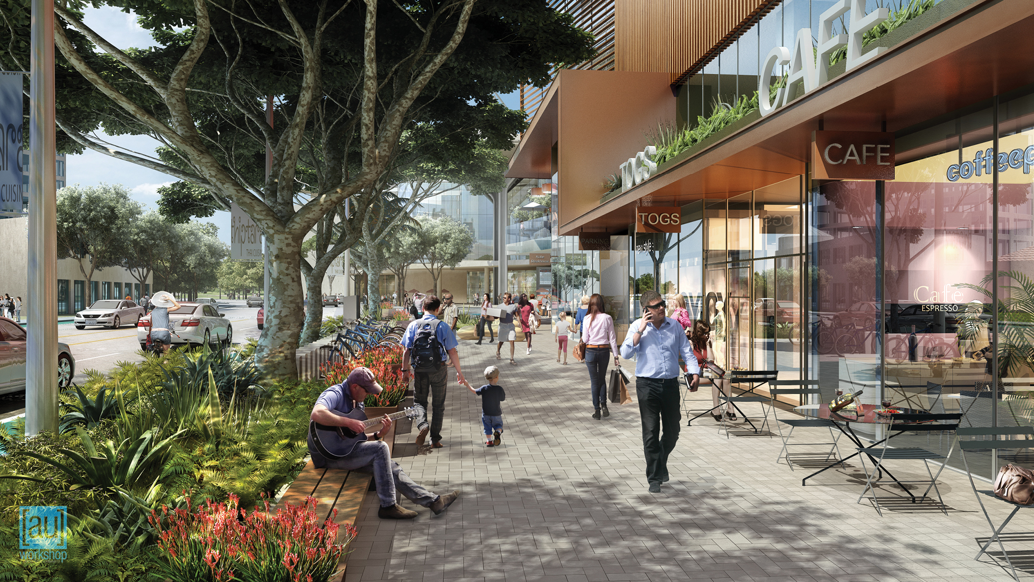[au]workshop architects+urbanists has just been selected to design new offices, volunteer work spaces, a central kitchen and warehouses for the Food Bank for Larimer County. The new facilities will be located in an as-yet-to-be-announced location.
We are more than pleased to be able to provide architectural services for this fine organization whose mission is to provide food to all in need through community partnerships and hunger relief programs.
The Food Bank for Larimer County believes no one should be hungry and their dream is to deliver health, hope and humanity to stabilize the lives of their clients and build a vibrant community. They are a private non-profit organization and the only Feeding America clearinghouse for donated food in the county. Each year, the Food Bank for Larimer County provides food to nearly 36,000 people in need through community partnerships and hunger-relief programs. Visit their website for more information.
![[au]workshop: Architects + Urbanists](http://images.squarespace-cdn.com/content/v1/5116772ce4b0a31c035e701a/1485294861983-QVVSFP64I0OD7HTADAA6/170123_solid+transparent_Base+solid+transparent.png?format=original)



