1500 Kapiolani Boulevard
LOCATION: Honolulu, Hawaii
CLIENT: Salem Partners
EXECUTIVE ARCHITECT: Architects Hawaii Ltd.
HOTEL OPERATOR: To Be Announced
SCOPE: Entitlements and Architectural Design
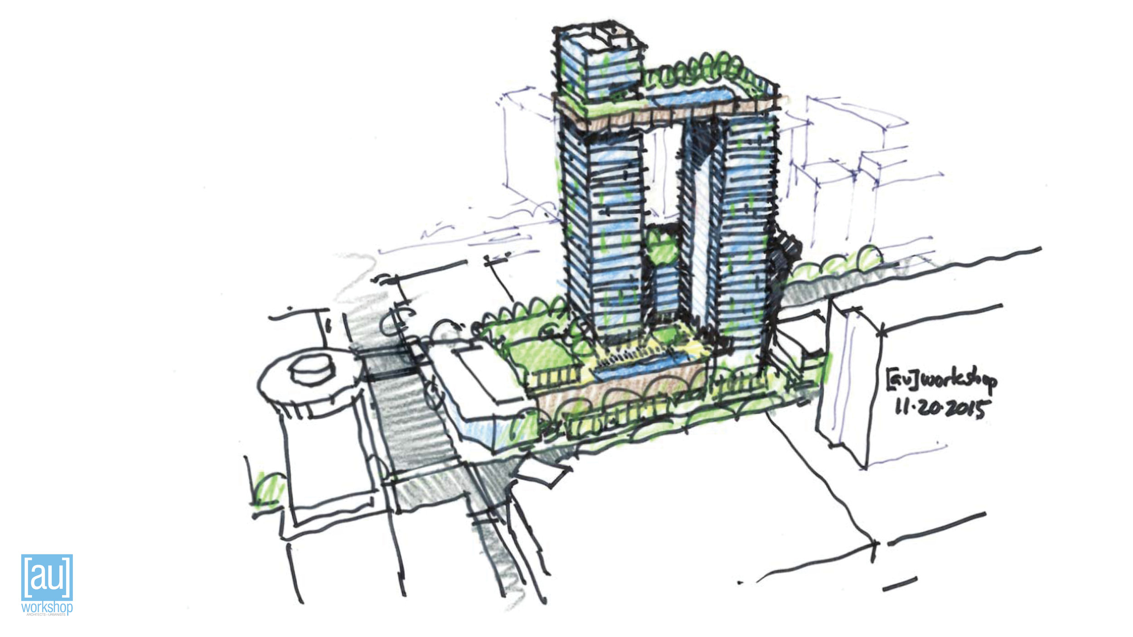
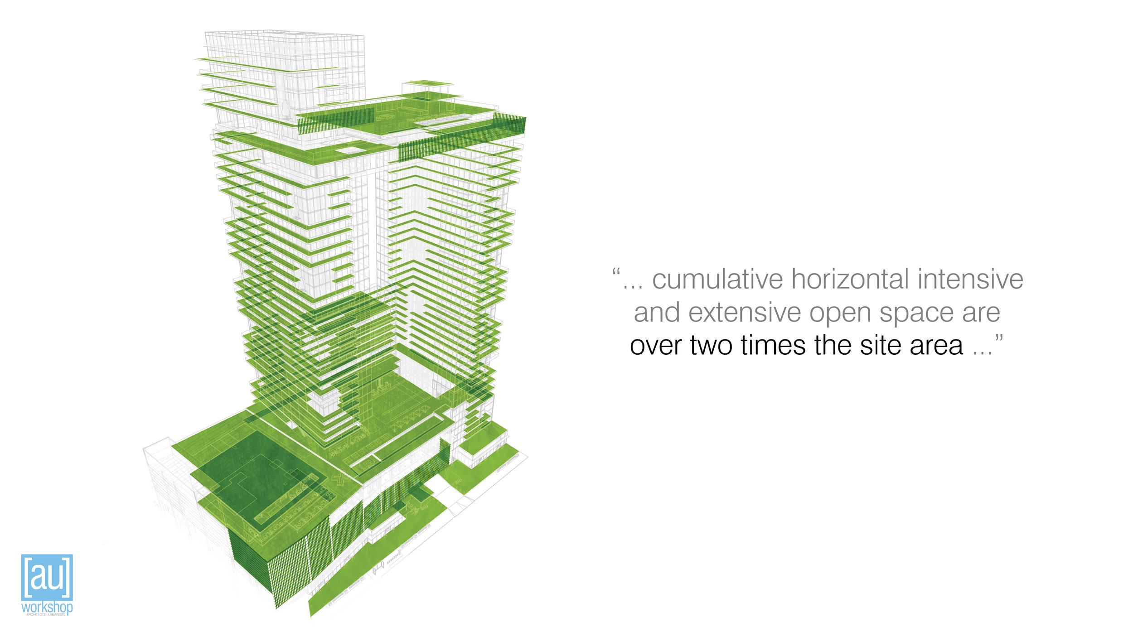
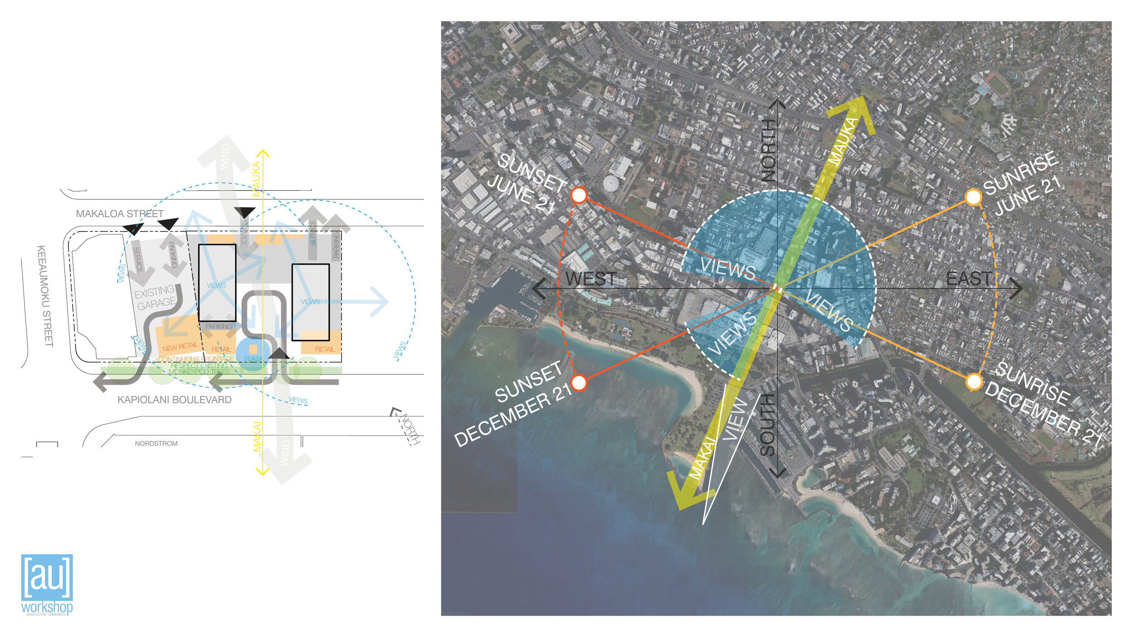
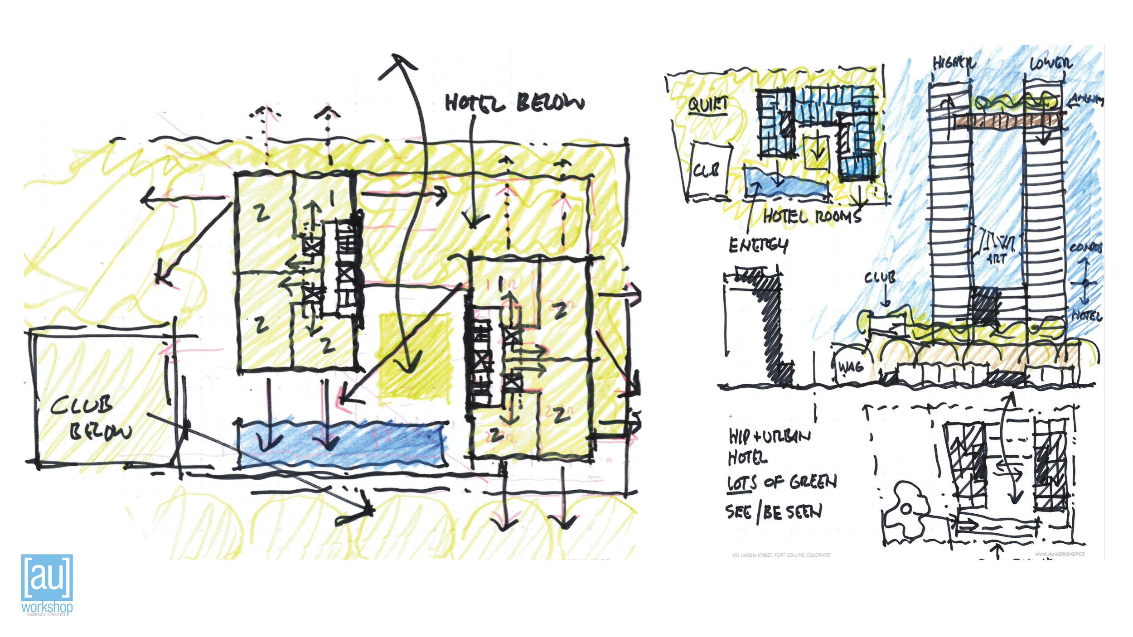
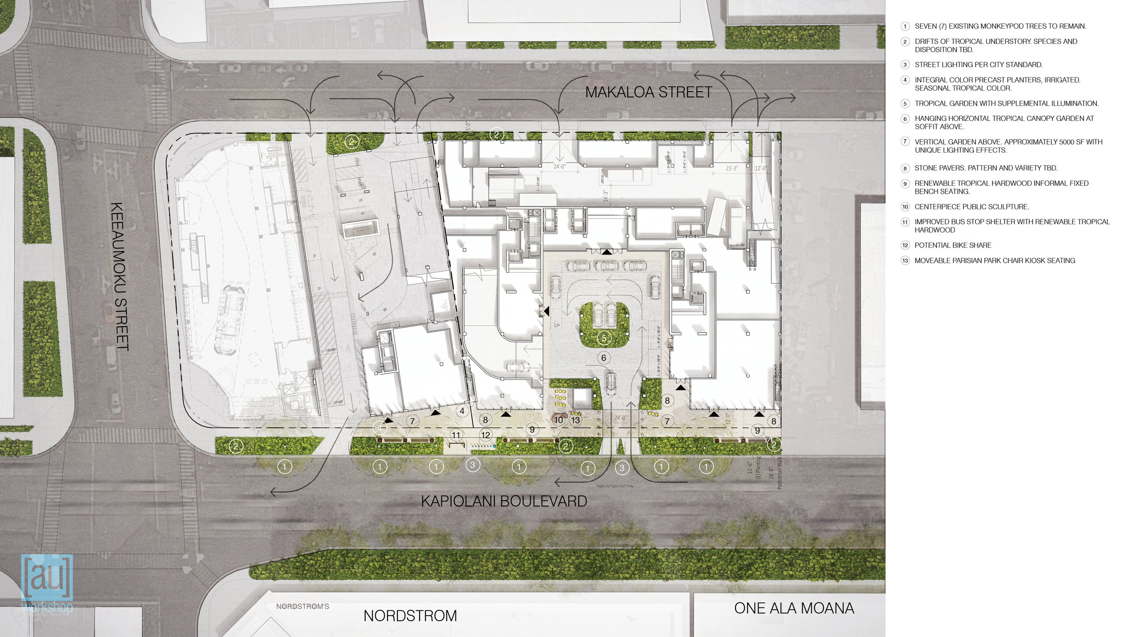
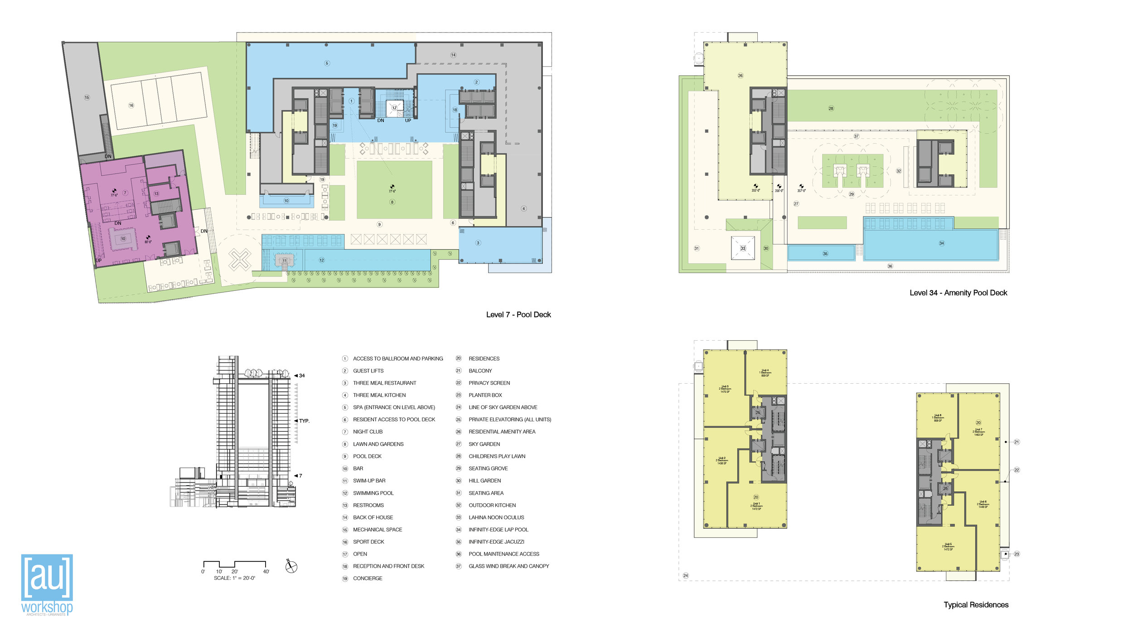
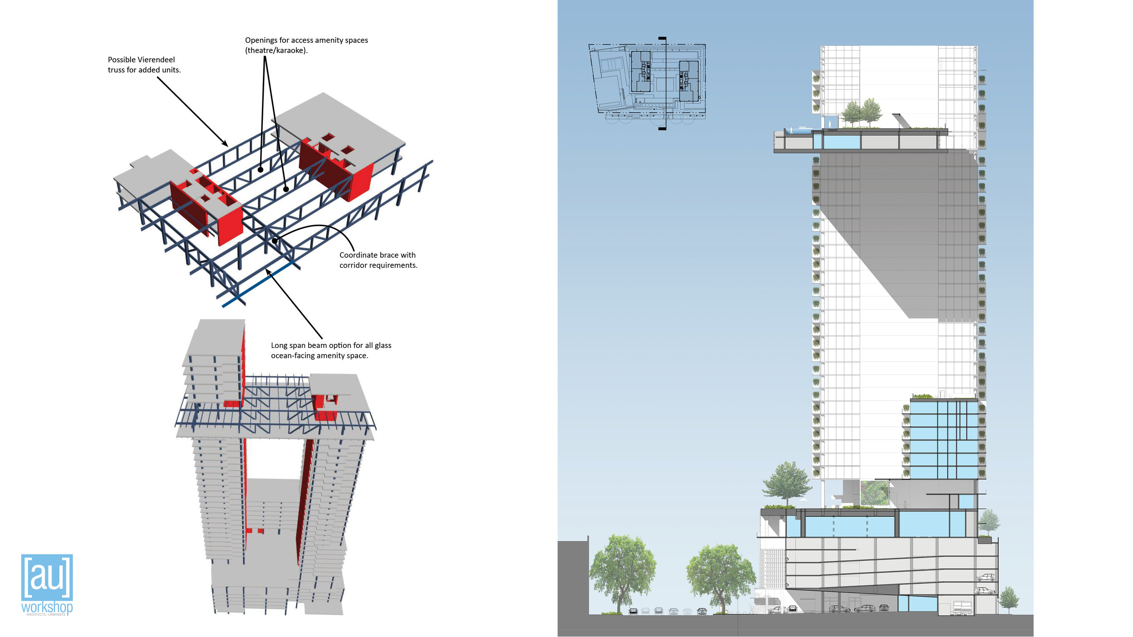
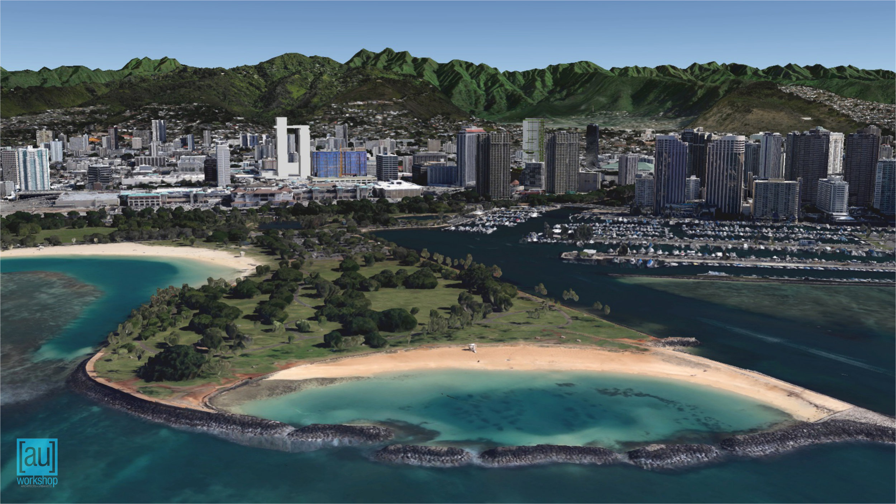
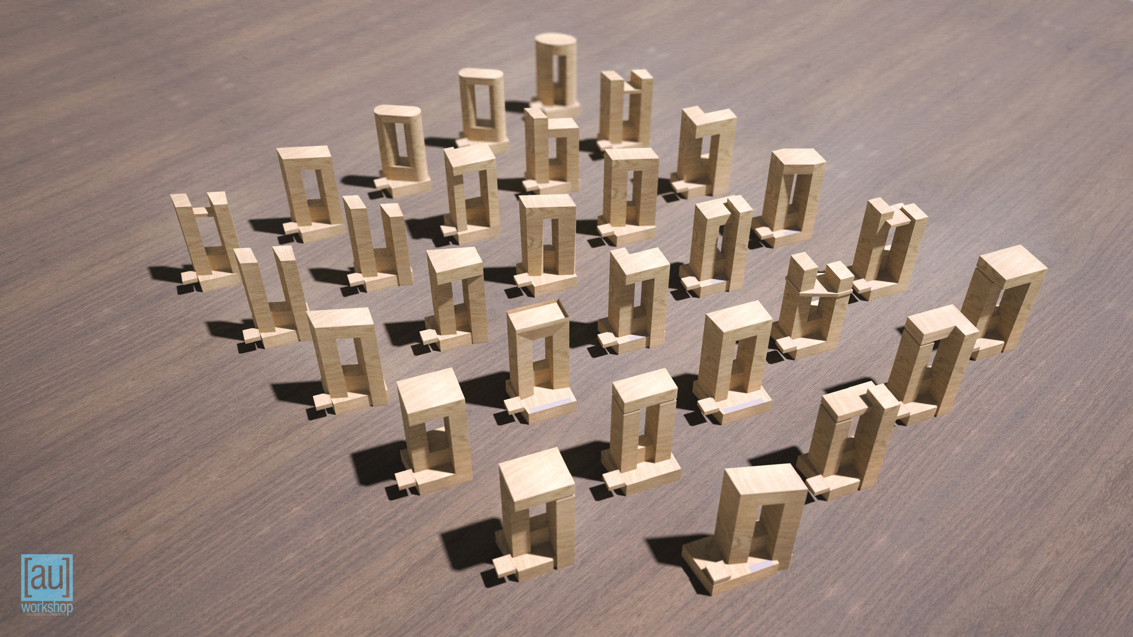
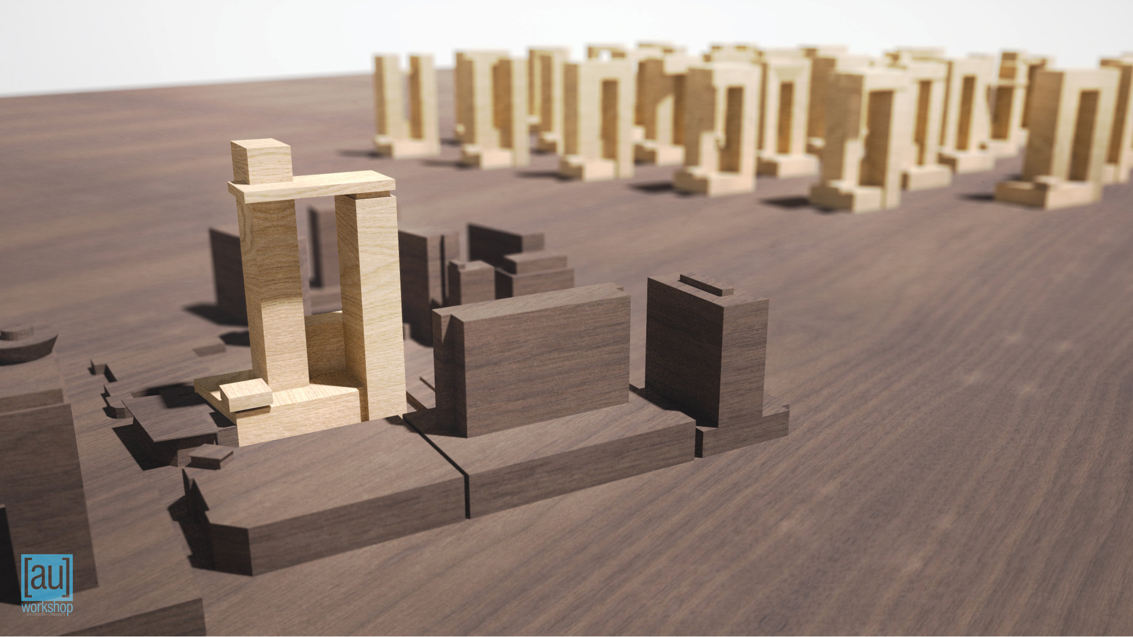
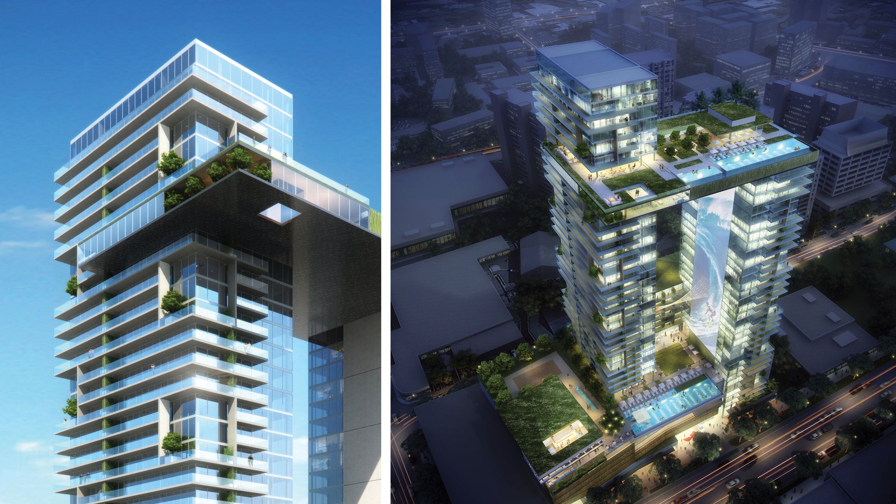
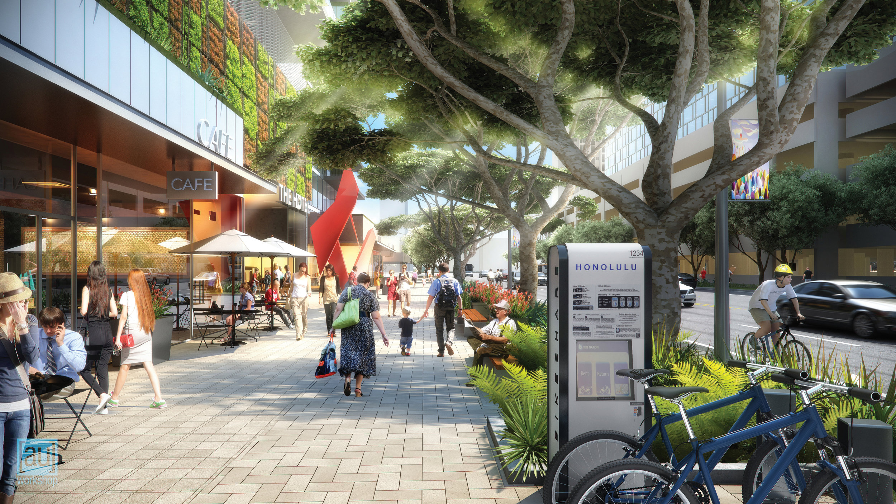
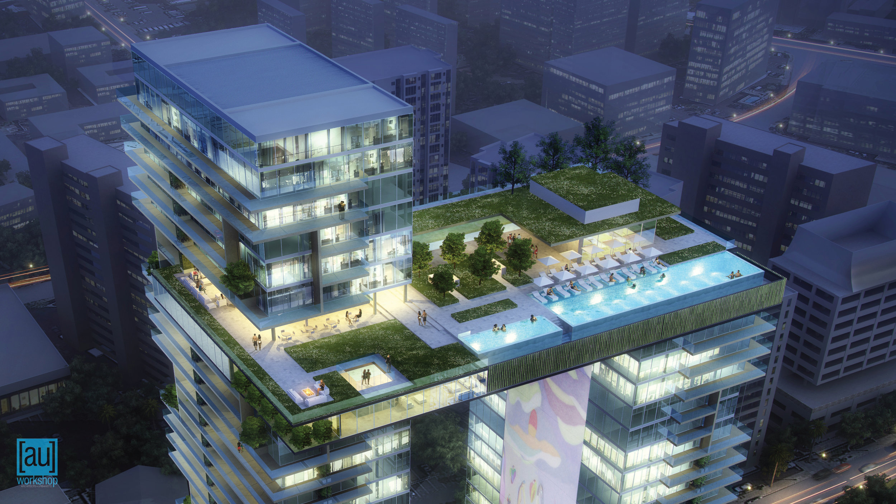
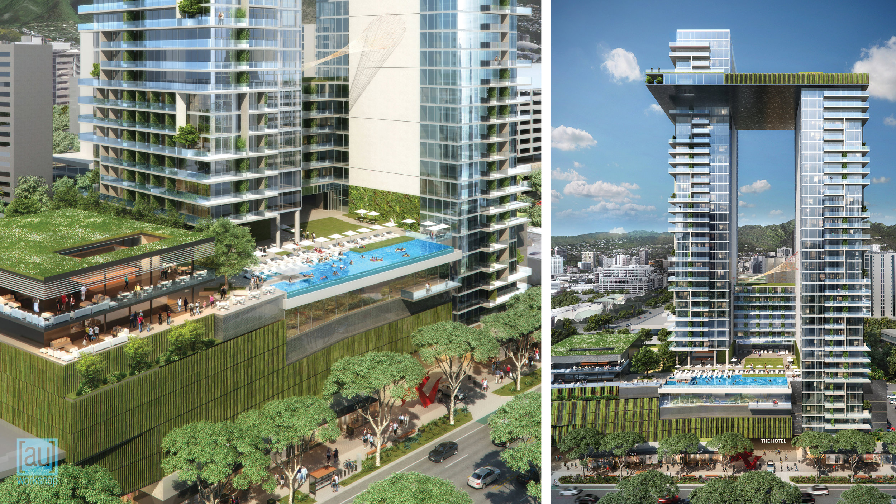
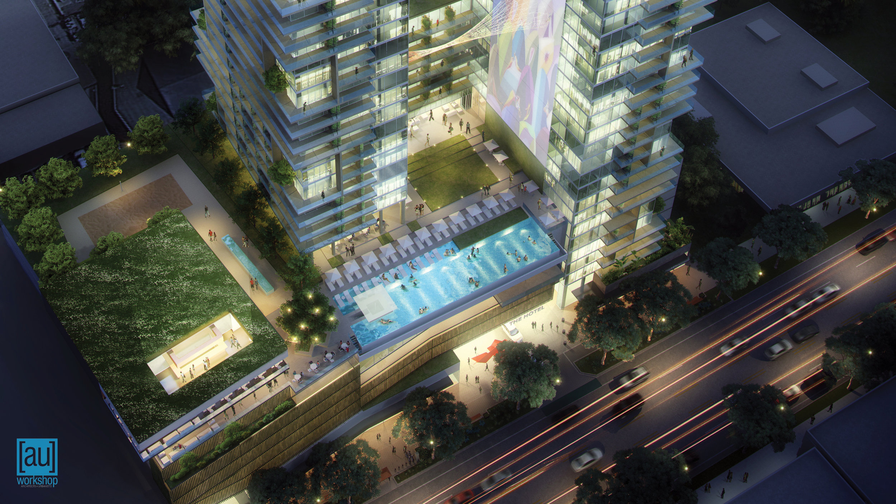
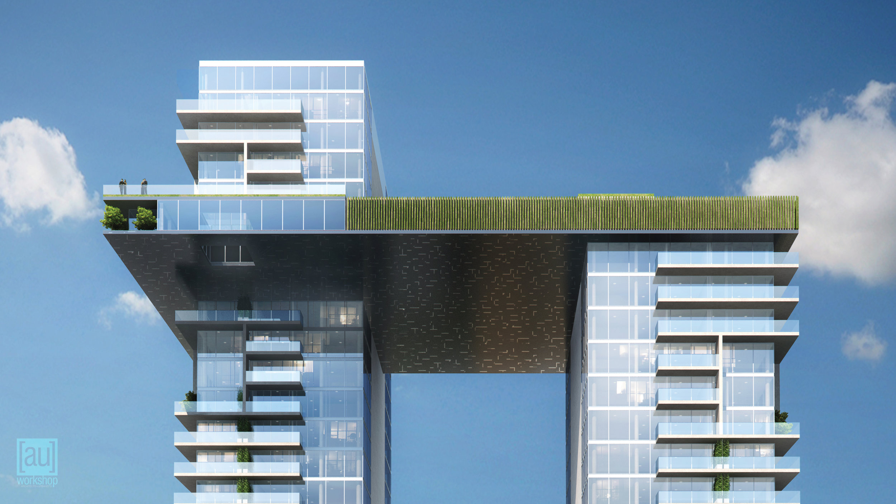
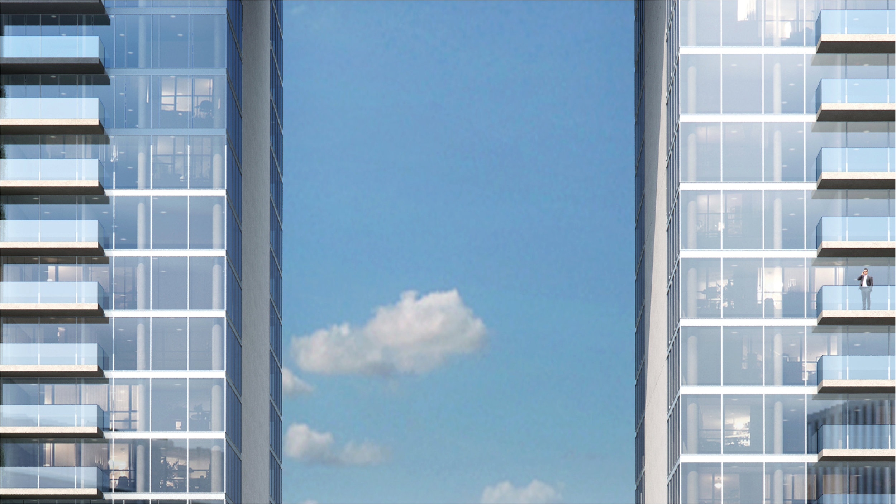
“the small-footprint, two-tower scheme maximizes views and Open/green space”
This 400 foot tower along tree-lined Kapiolani Boulevard in urbanized Honolulu, combines street-oriented retail, a four star hotel, and complementary housing with the goal of creating extensive open space and capitalizing on ocean and mountain views over and around existing buildings.
Our solution focuses on a simple massing and an iconic form distinctly visible from Kahnamoku Lagoon, the Ala Moana Mall, and other areas of the city. In response to the proportion of the site, we created two separate small-footprint towers, allowing the overall mass to be oriented Mauka-Makai (Mountains-to-Ocean as desired by island residents), which preserves view corridors and breeze patterns. For residents, the small-footprint, two-tower scheme maximizes views and cross-ventilation, as well as value: all eight units per typical level are corner units.
Open space/green space is a central focus on vertical and horizontal surfaces in our solution. Hawaii’s mild climate and pleasant breezes are woven into the scheme at every turn in order to dissolve the barrier between conditioned and exterior space. The central design move was to maximize usable common and private open space and create actively programmed spaces on multiple datums, culminating in a lushly-landscaped sky garden bridge/platform for building residents at 350’ in the air, indexing the city’s previous height limit. This sky garden metaphorically replaces a ground level context lost when Oahu urbanized and reconnects the site to the horizon.
![[au]workshop: Architects + Urbanists](http://images.squarespace-cdn.com/content/v1/5116772ce4b0a31c035e701a/1485294861983-QVVSFP64I0OD7HTADAA6/170123_solid+transparent_Base+solid+transparent.png?format=original)
