247 Linden Street Initial Scheme
LOCATION: Old Town Fort Collins, Colorado
CLIENT: Snagwood, llc
SCOPE: Architecture and Historic Review
COMPLETION: N/A See final scheme
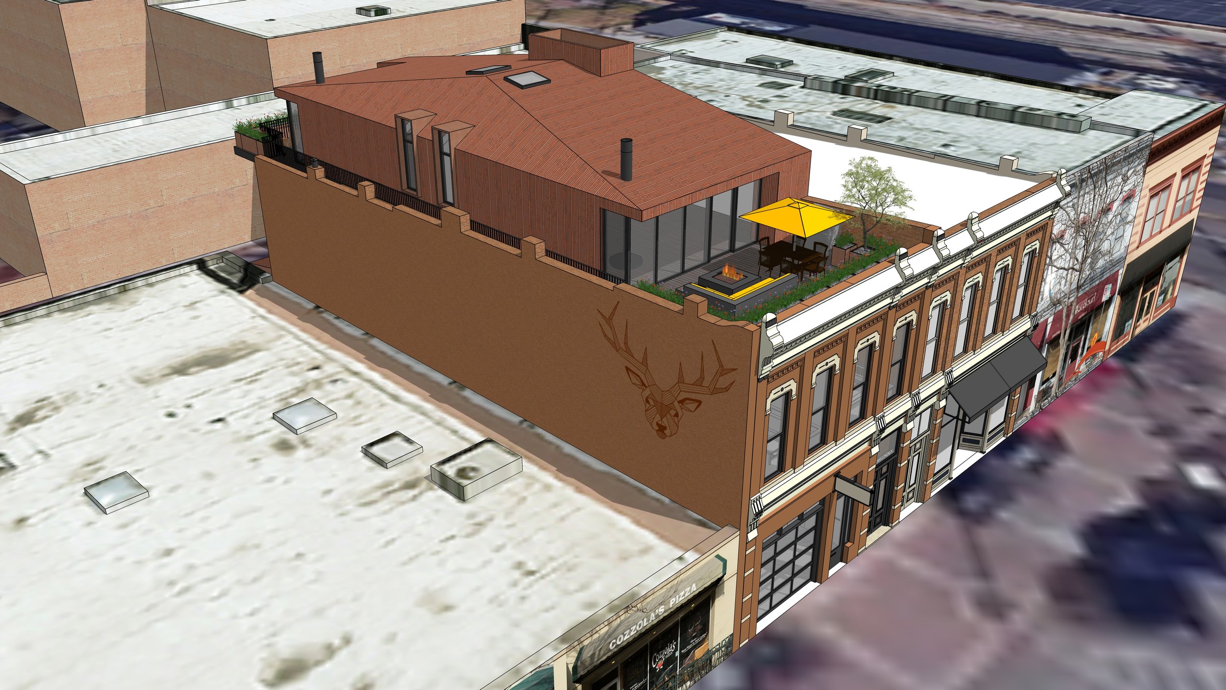
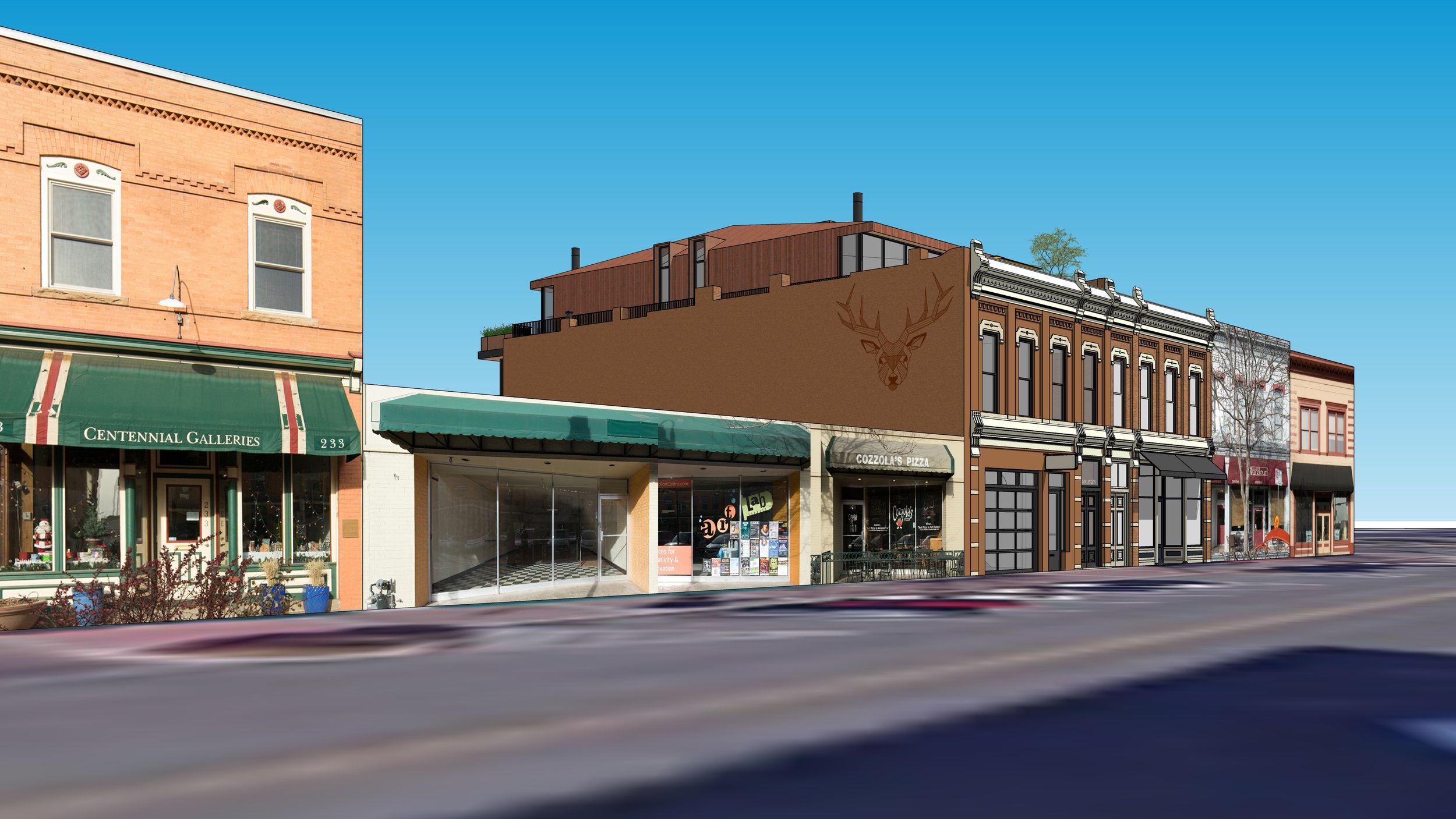
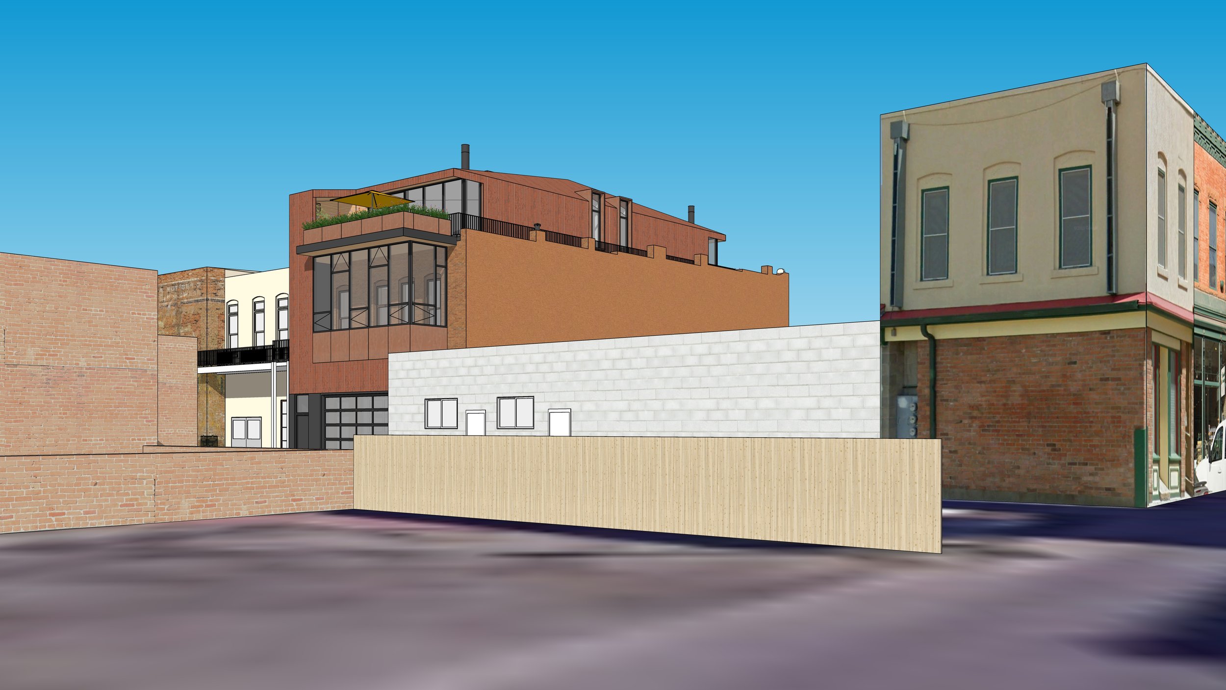
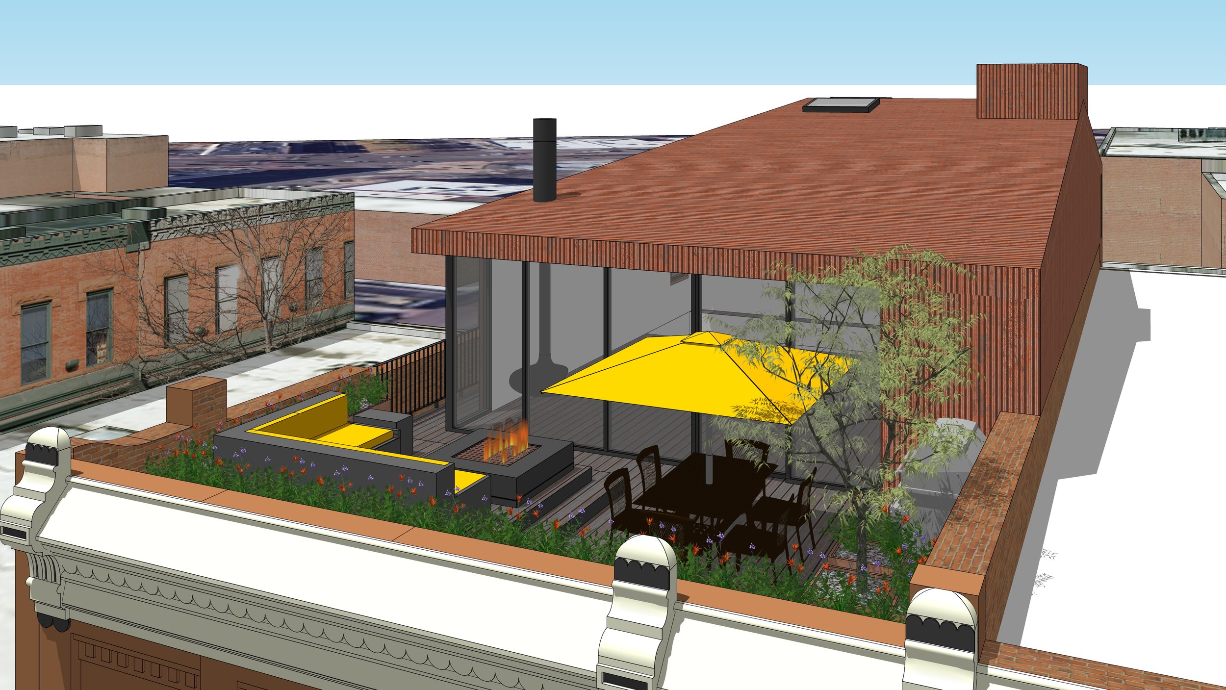
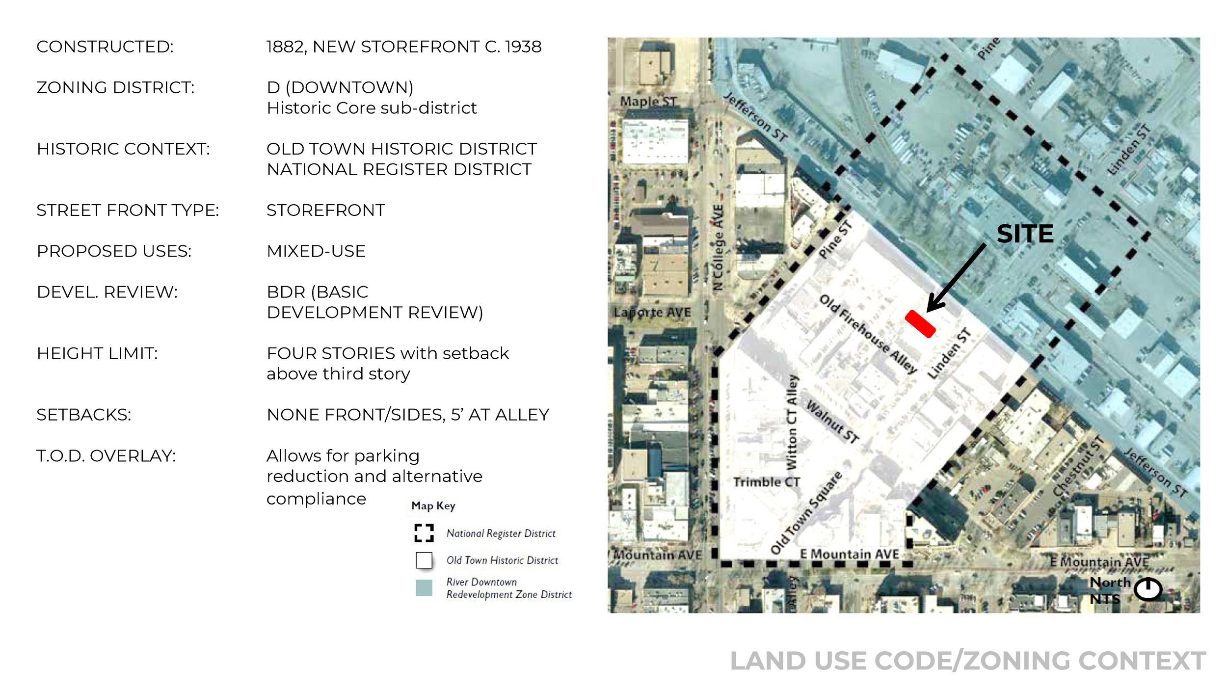
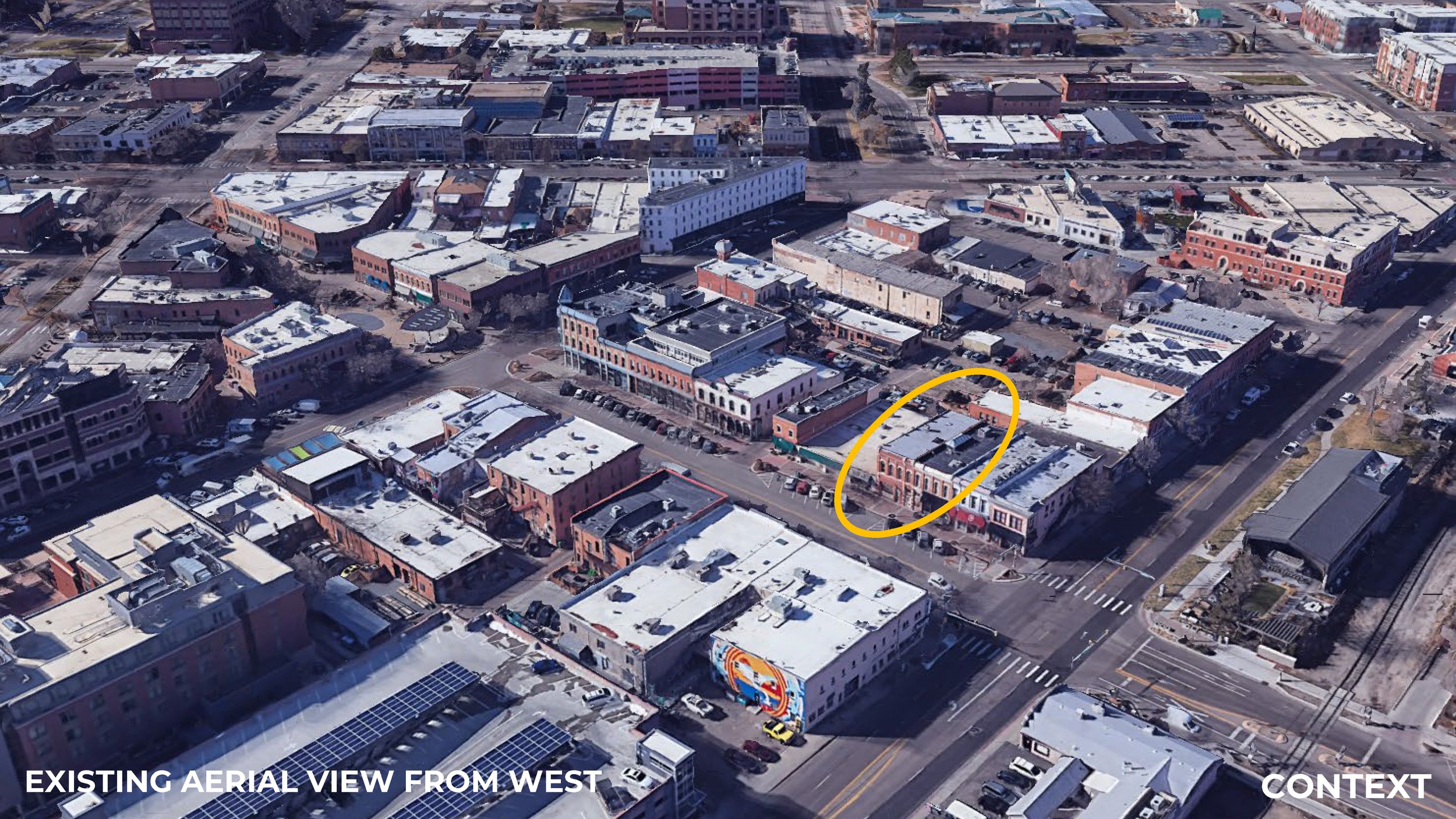
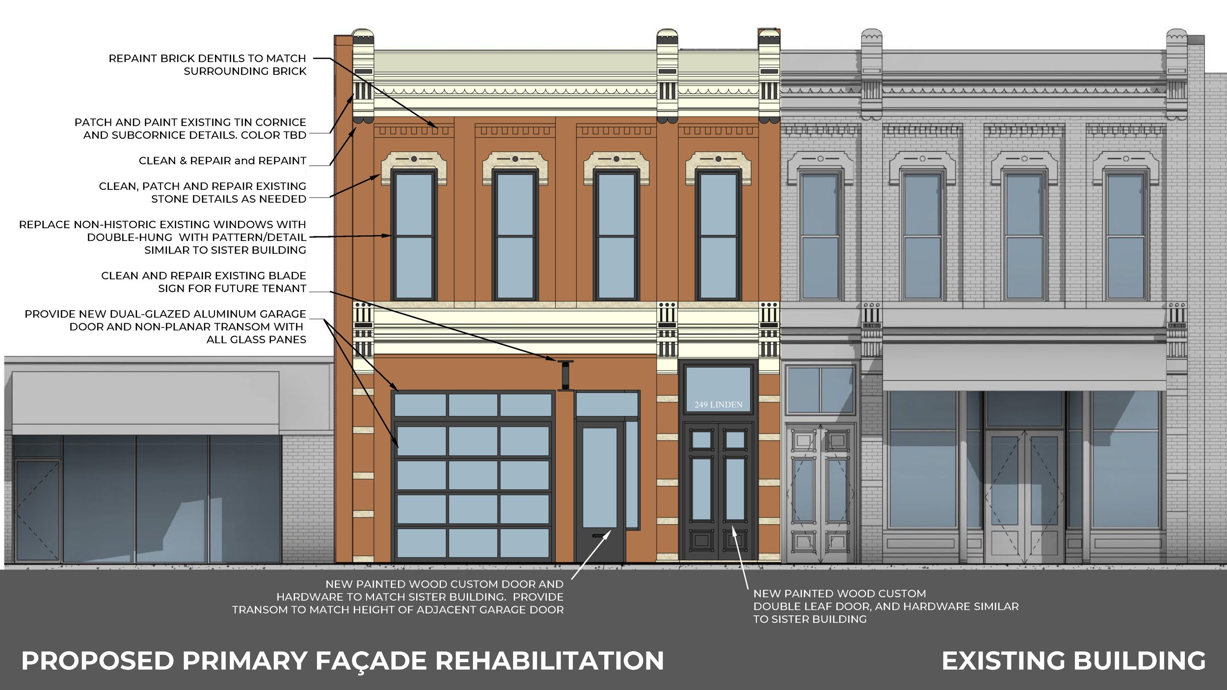
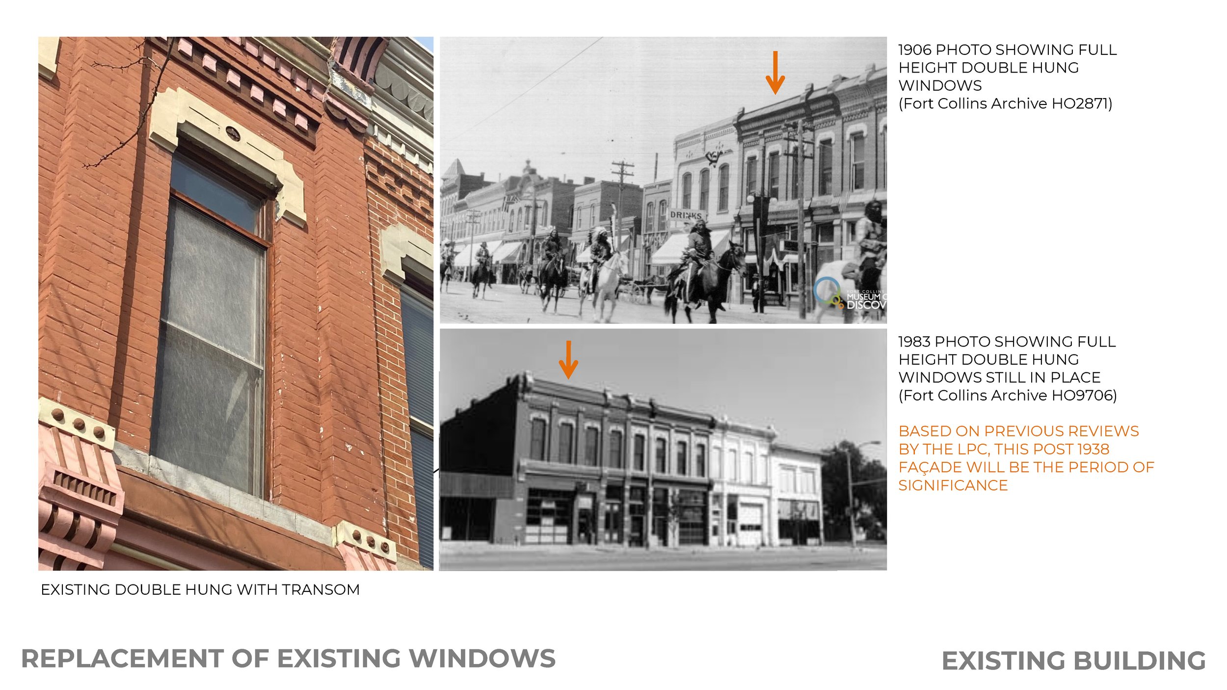
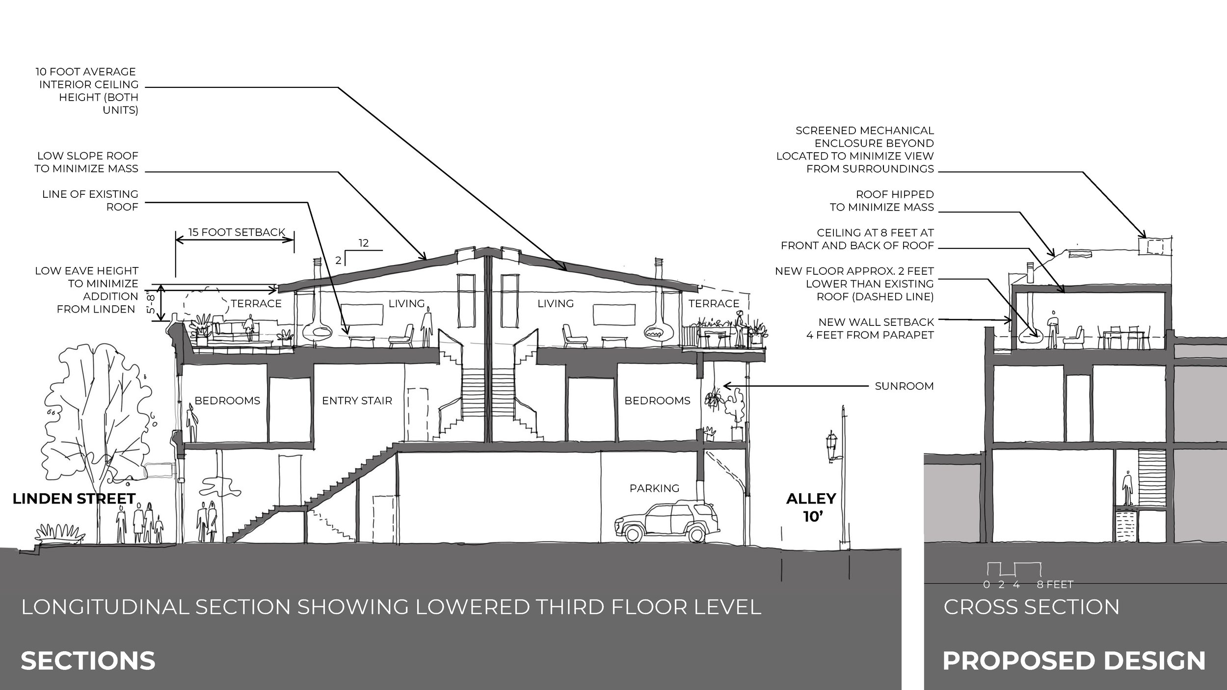
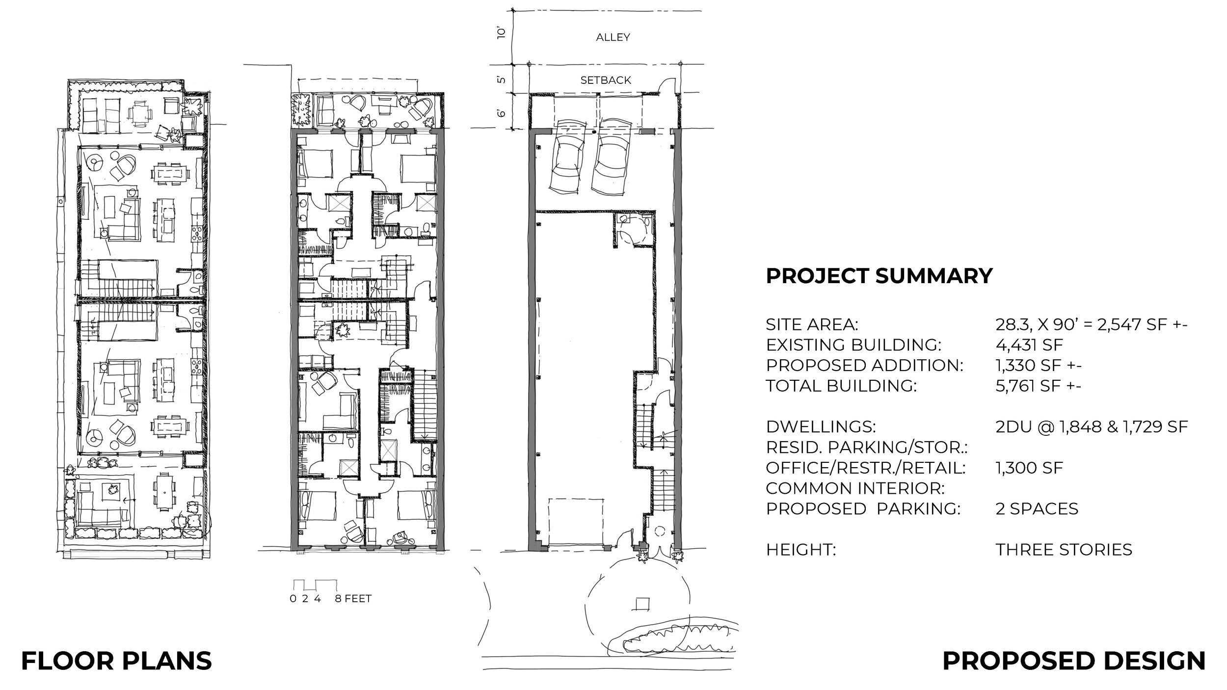
“To avoid visually competing with the existing building, the roof-top addition was proposed as a simple weathering-steel-clad mass set back from the front and southerly facades”
We designed this rehabilitation and addition to a building originally constructed in 1882 and located in the downtown historic district. Its original storefront was likely similar to its sister building at 251 Linden and was replaced with a brick surrounded garage and man door when it became an automotive repair shop sometime around 1938. It remained an automotive repair use until c. 2014 and has been unoccupied since. The upper floor (249 Linden) was composed of two apartments, neither of which had been occupied for some time.
The ground floor becomes restaurant space fronting Linden and the rear of the building will continue to allow vehicles inside—but now as residential parking spaces. The second story will continue to be divided front-to-back as two residential units with two bedrooms each and the new roof-top addition is dedicated to mirrored indoor and outdoor living spaces.
To avoid visually competing with the existing building, the roof-top addition was proposed as a simple weathering-steel-clad mass—not unlike several hipped attic floors on other buildings in the vicinity—setback from the front and southerly facades per design guidelines.
A narrow sunroom addition at the second story of the rear façade is setback from the south wall and allows views through to the existing vertical windows. A necessarily wider garage door provides an appearance that references the ground level of the current the rear façade.
![[au]workshop: Architects + Urbanists](http://images.squarespace-cdn.com/content/v1/5116772ce4b0a31c035e701a/1485294861983-QVVSFP64I0OD7HTADAA6/170123_solid+transparent_Base+solid+transparent.png?format=original)
