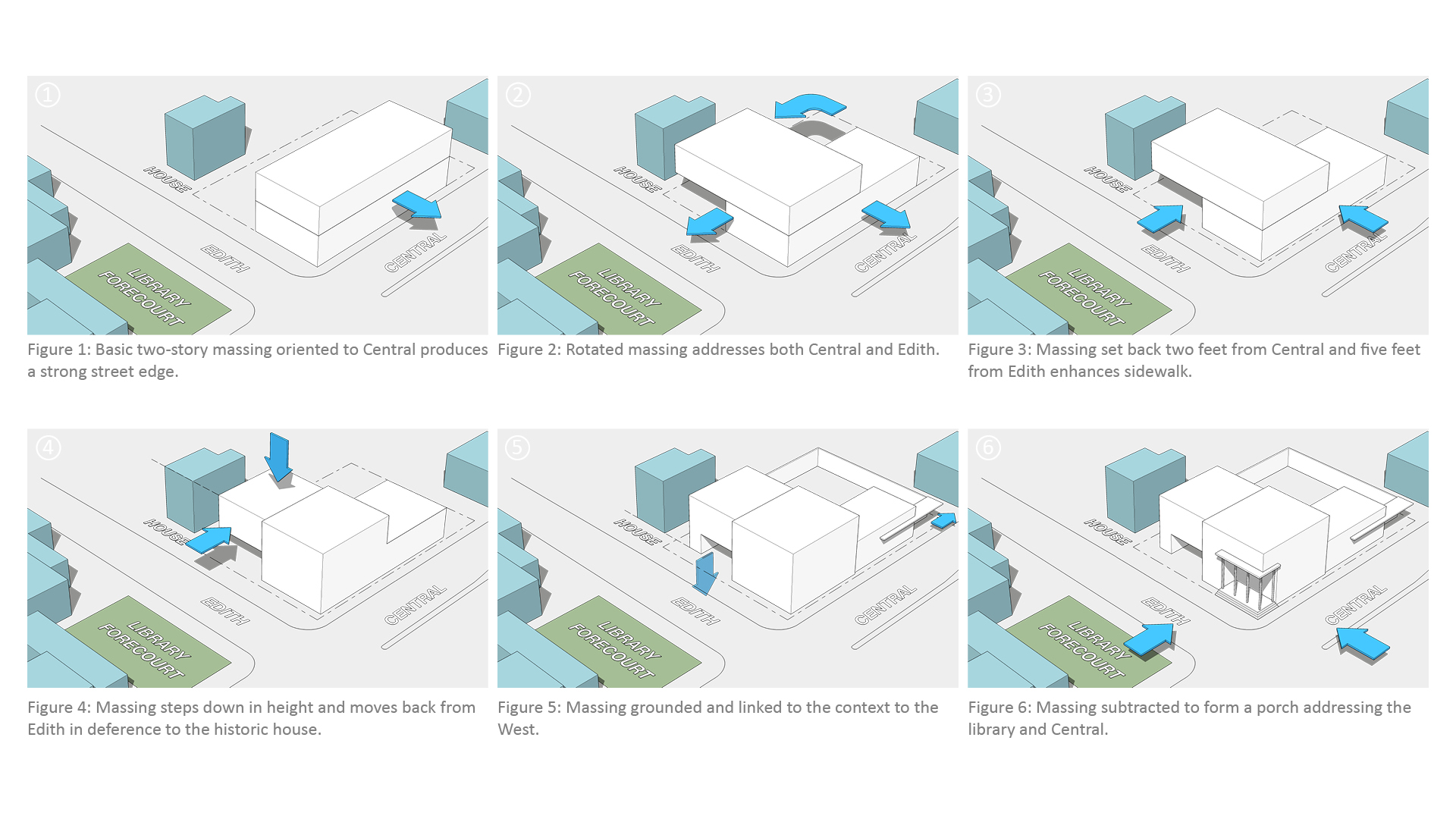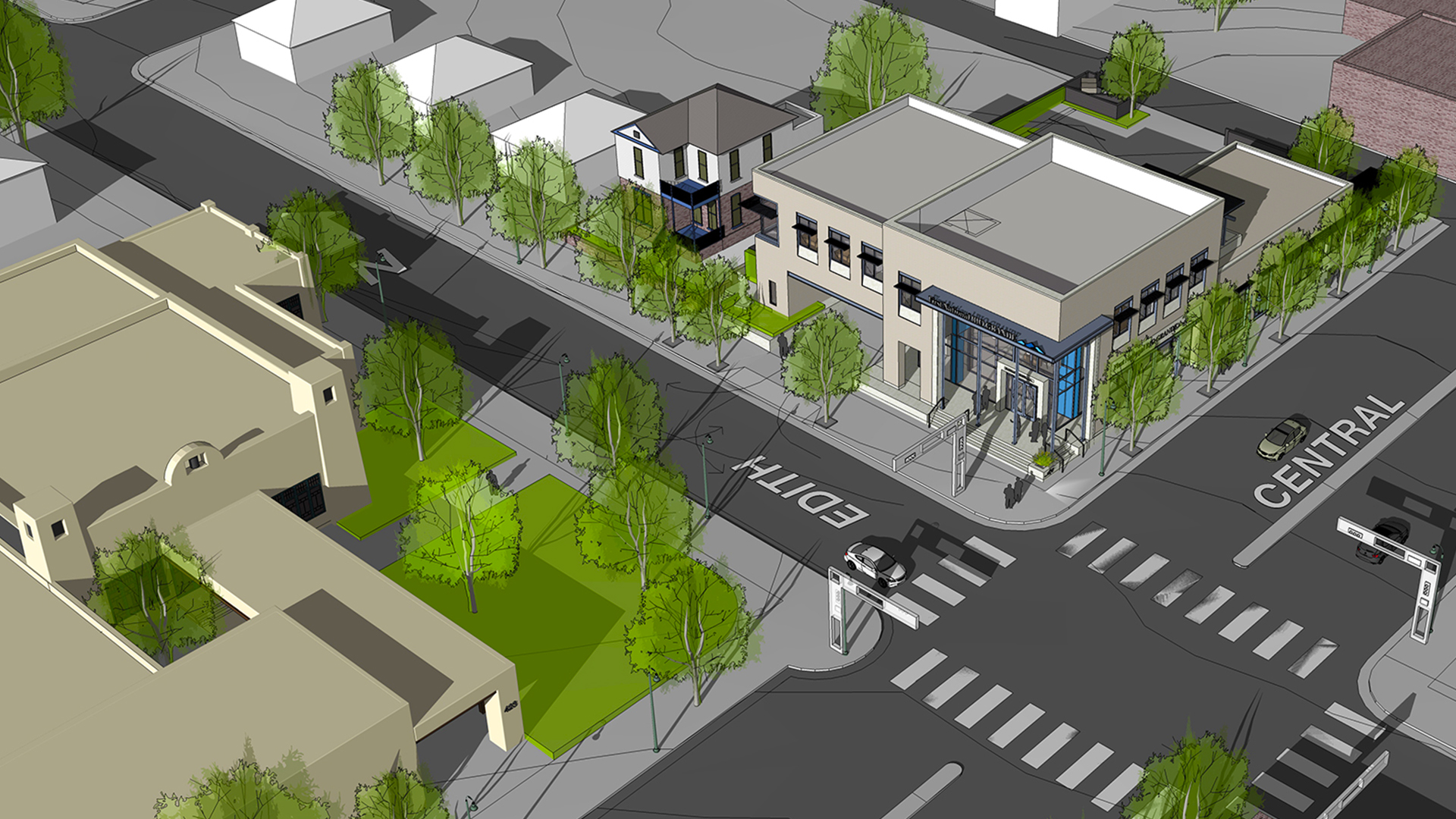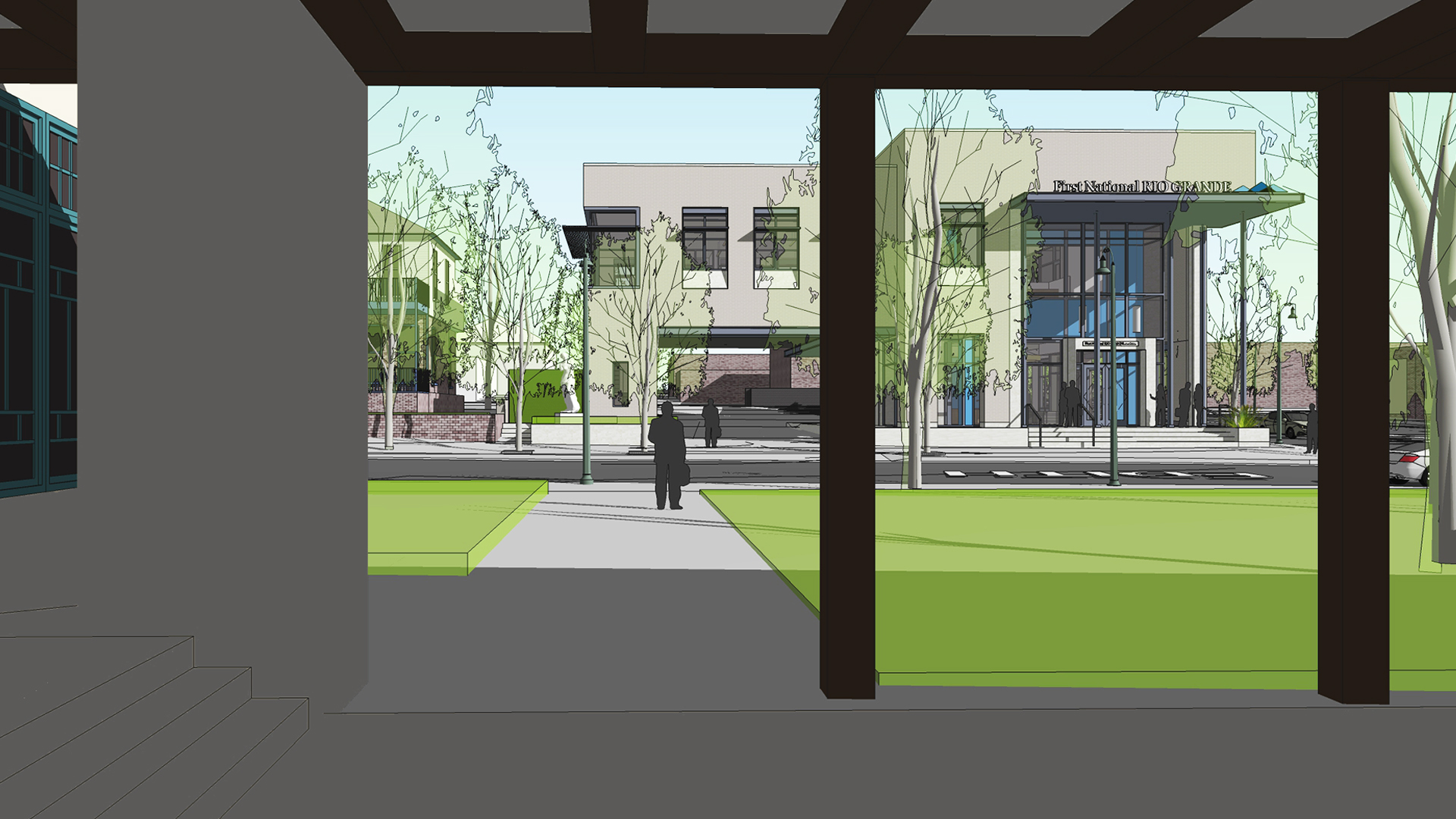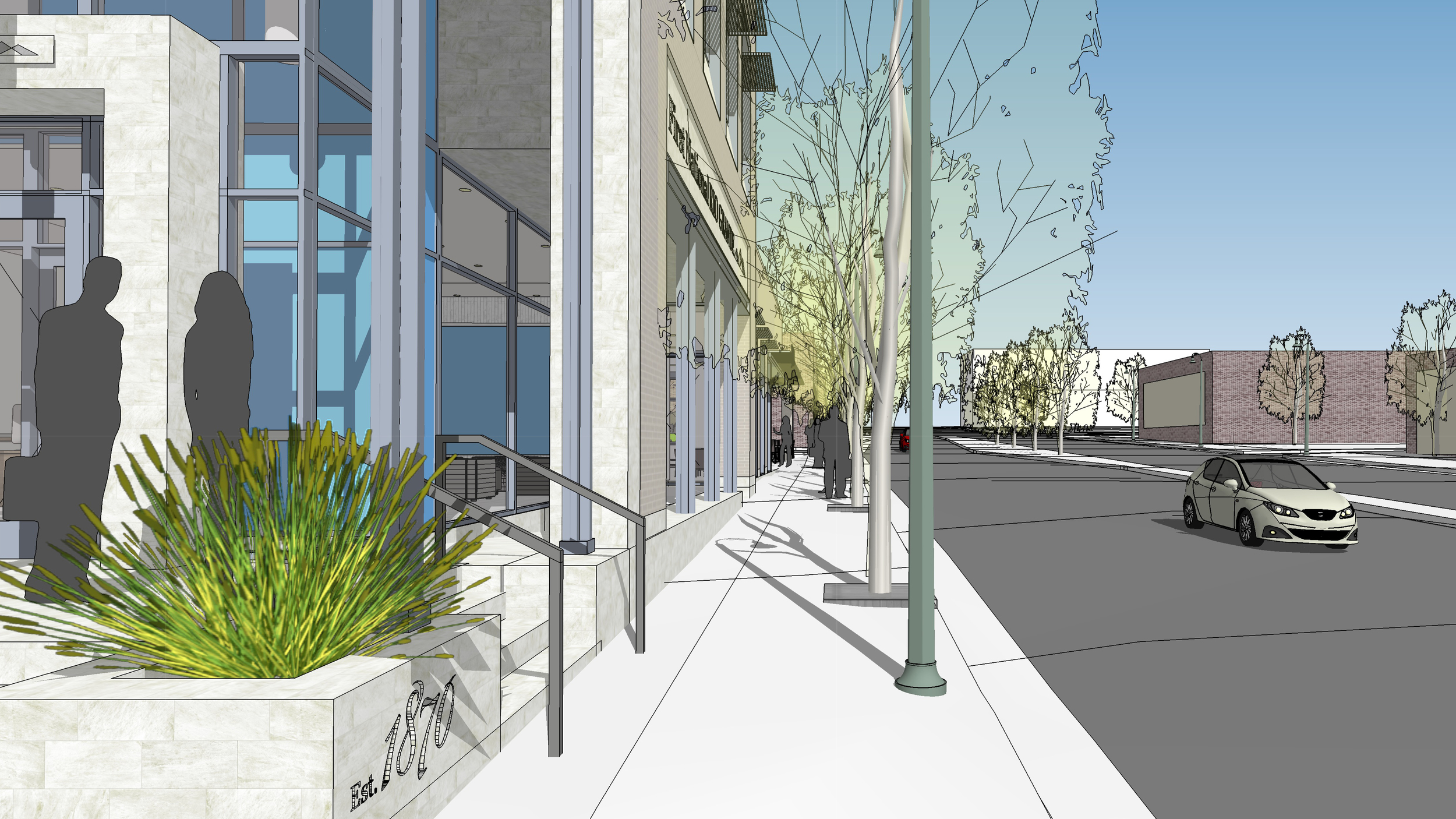501 Central, Albuquerque
LOCATION: Albuquerque, New Mexico
CLIENT: First National Bancorp
ARCHITECT OF RECORD: Studio Southwest Architects
SCOPE: Entitlements, schematic design, design development, interior design
COST: $2 Million
COMPLETION: 2015





“A double-height porch at the primary corner completes the urban design strategy ”
First National acquired a corner site immediately adjacent to two of Albuquerque’s National Register buildings—the Sheer-Van-Cleave house and the beautiful territorial style Special Collections Library—intent on creating a building that would complete the important forecourt of the library, bring new urban life to the neighborhood and most importantly, provide business support for the city’s growing Innovation Central district.
[au]workshop’s challenge was to design a contextual urban structure that overcame the contemporary dichotomy between bank as object-building or main street context-building and signify the role of the bank as community-builder. With a relatively small 7,500 sf program, the building needed to feel bigger than it actually was, while also carefully respecting the scale of the historic library and house. Beginning with a basic two-story brick and limestone clad massing that addressed the main street, we rotated the upper story to address the library forecourt, respected the scale of the house by setting the adjacent mass both back and down, hid the on-site parking, and layered in additional moves that negotiated the site’s existing sloping grades and access. A double-height porch at the primary corner completed the urban design strategy and advertises the bank’s street-friendly, positive presence.
![[au]workshop: Architects + Urbanists](http://images.squarespace-cdn.com/content/v1/5116772ce4b0a31c035e701a/1485294861983-QVVSFP64I0OD7HTADAA6/170123_solid+transparent_Base+solid+transparent.png?format=original)
