Bear River Village
LOCATION: Steamboat Springs, Colorado
CLIENT: Crossbeam Capital
SCOPE: Site Planning, Architecture, Interior Design
COST: $12,500,000
COMPLETION: Est. 2026
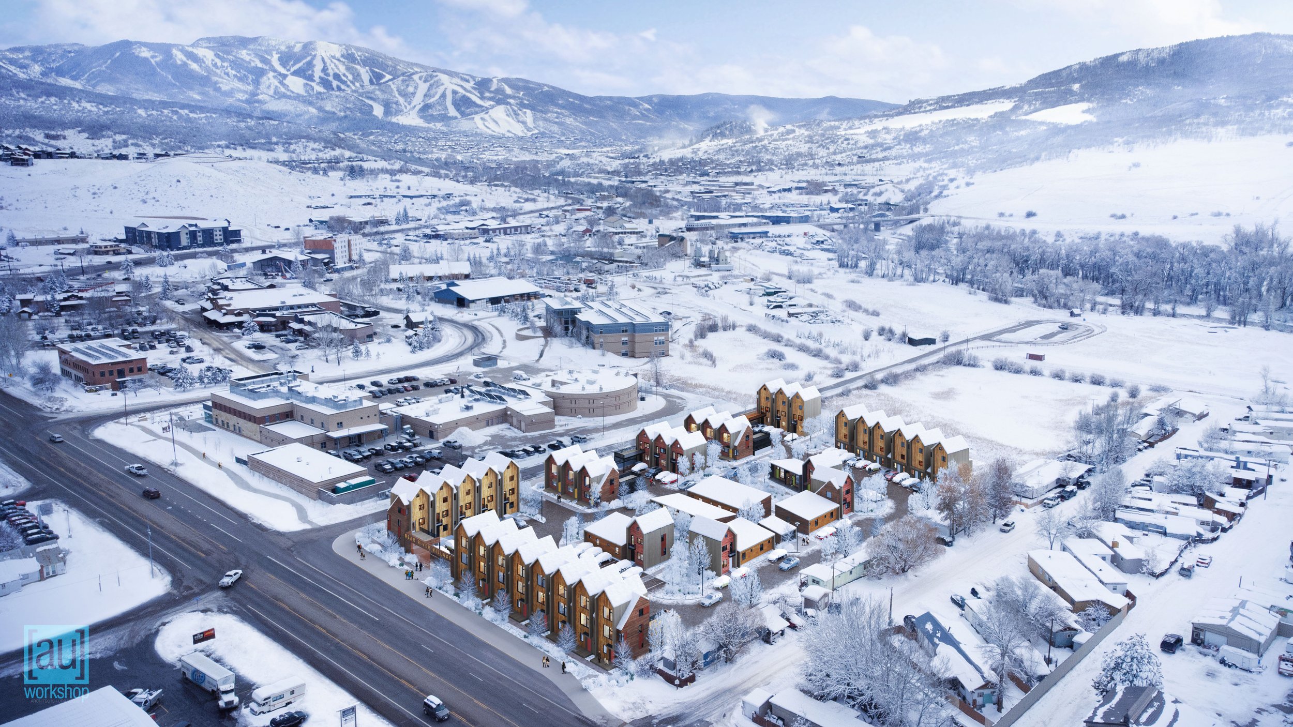
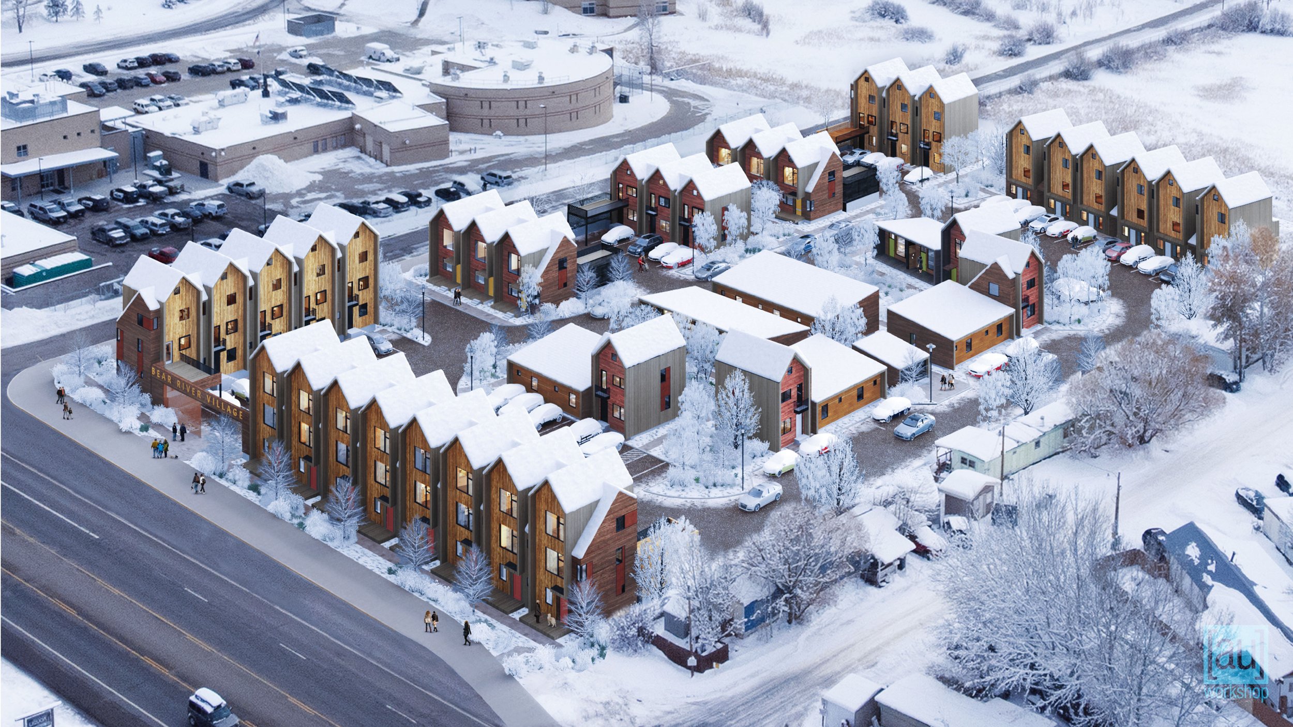
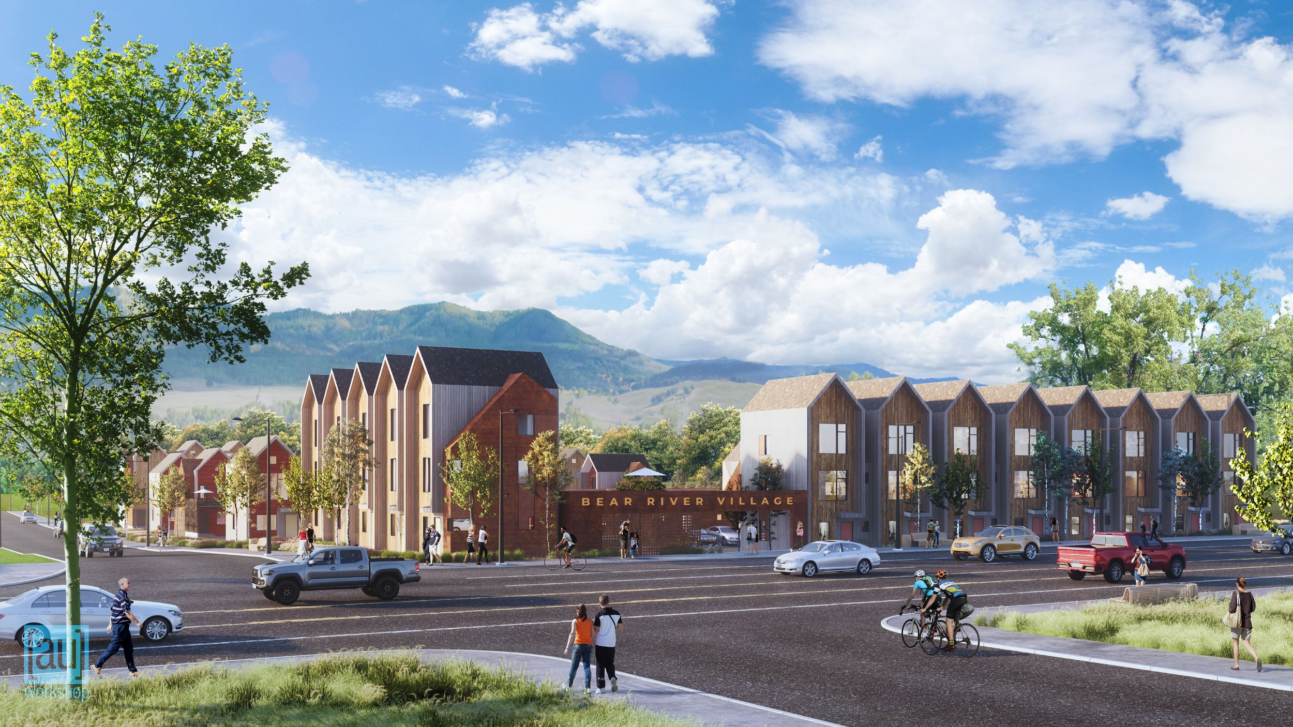
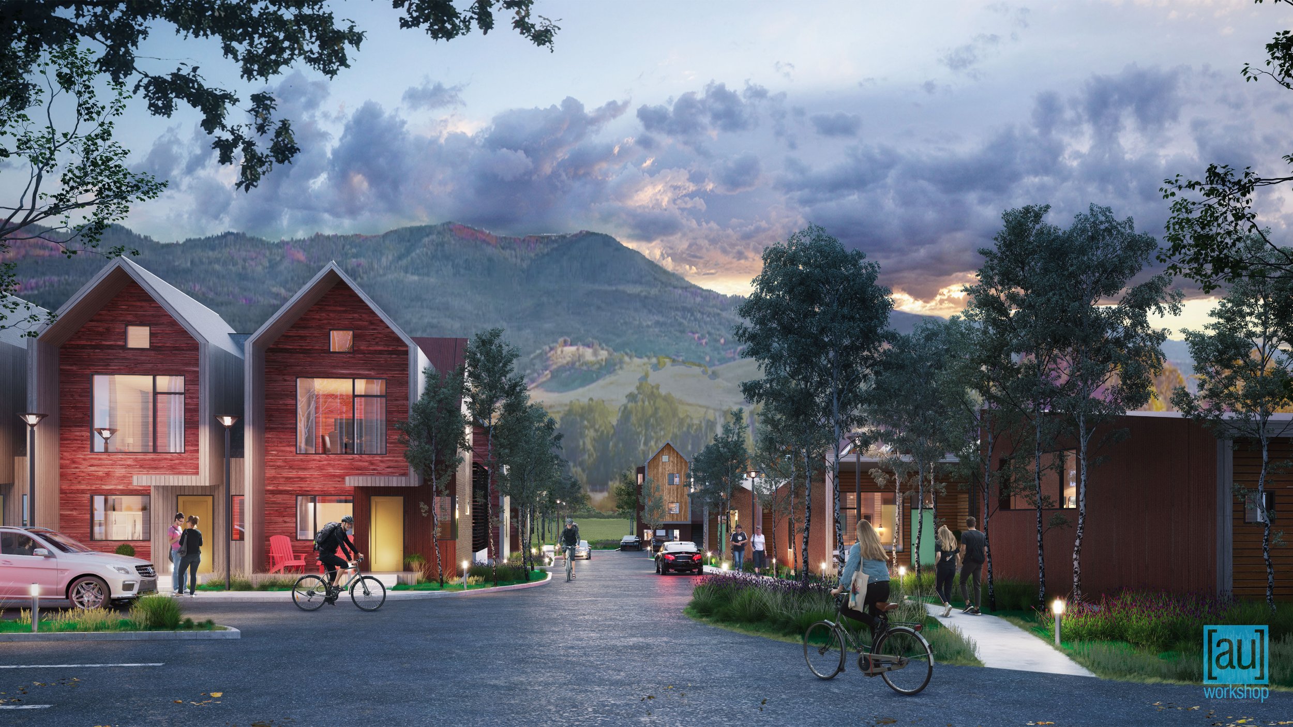
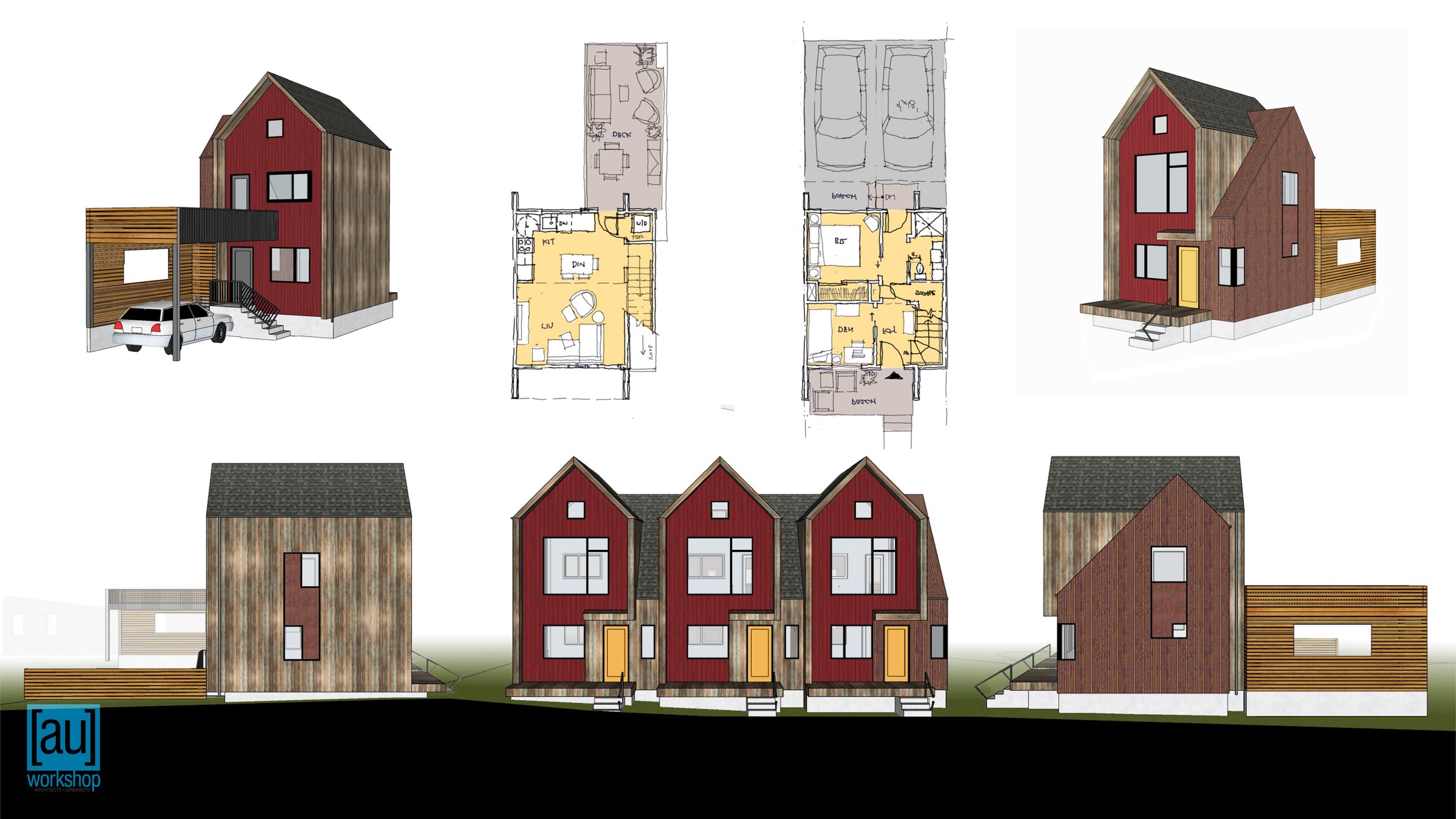
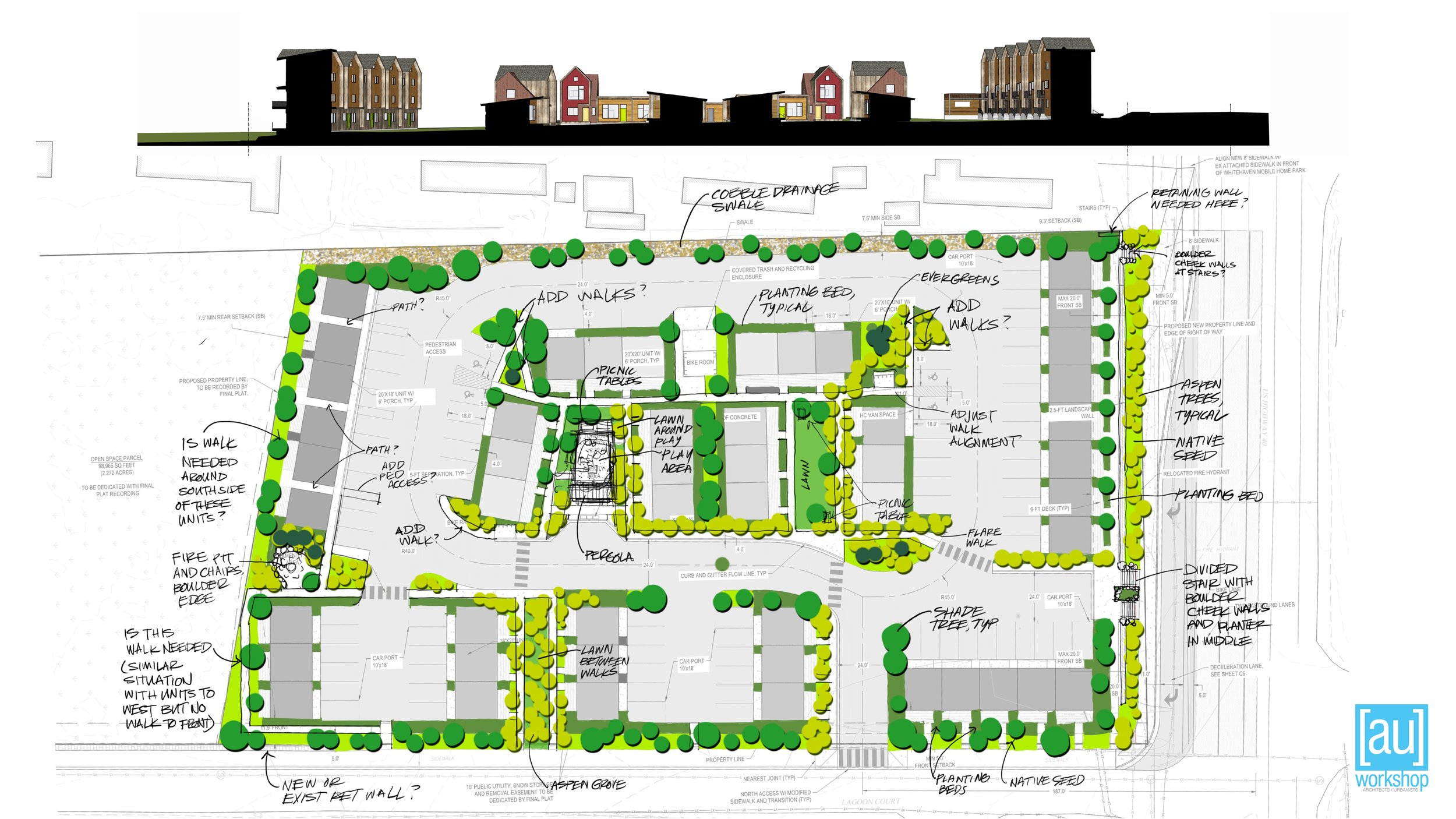
“Multi-story units have primary living areas at the second level to enjoy mountain and river bottom views ”
Affordability, compact unit planning and contextual design drove the design of this 55 townhome project on a five acre site—over half of which was set aside for wetlands and right-of-way improvements. The net unit density of 24 per acre includes rowhouse style buildings on exceptionally small footprints with three primary unit types ranging from one story studios to three story 2 bedroom+den units.
The client intends to meet critically needed demand for attainable housing options for families, students, employees, and others who want to live affordably and close to the core trail, public transit and downtown Steamboat Springs. 30% of units will be county work force restricted and bus transit as well as the Core Bike Trail are immediately adjacent. The soon-to-be-developed Bear River Park is within a three minute walk.
The overall architectural expression is refined modern mountain row homes organized as a walkable village characterized by a distinctive pedestrian gateway element between three-story unit massing fronting Lincoln Avenue. Multi-story units have primary living areas at the second level to enjoy mountain and river bottom views and all the units incorporate at-grade or second level decks to extend the living spaces.
Each unit is distinguished from its neighbor by roof eaves that bend downward and then over individual unit front and rear doors to enhance the sense of individual ownership. Exterior architectural materials include stained rough sawn cedar tongue and grove siding with weathering steel feature elements inspired by the materiality and weather-worn colors of local agricultural buildings and natural landscape.
![[au]workshop: Architects + Urbanists](http://images.squarespace-cdn.com/content/v1/5116772ce4b0a31c035e701a/1485294861983-QVVSFP64I0OD7HTADAA6/170123_solid+transparent_Base+solid+transparent.png?format=original)
