Radia
LOCATION: Bukit Jelutong, Shah Alam, Malaysia
CLIENT: Sime Darby, Sunrise Development Joint Venture
ASSOCIATE ARCHITECT: J+H Boiffils
SCOPE: master planning, schematic design
COMPLETION: 2018

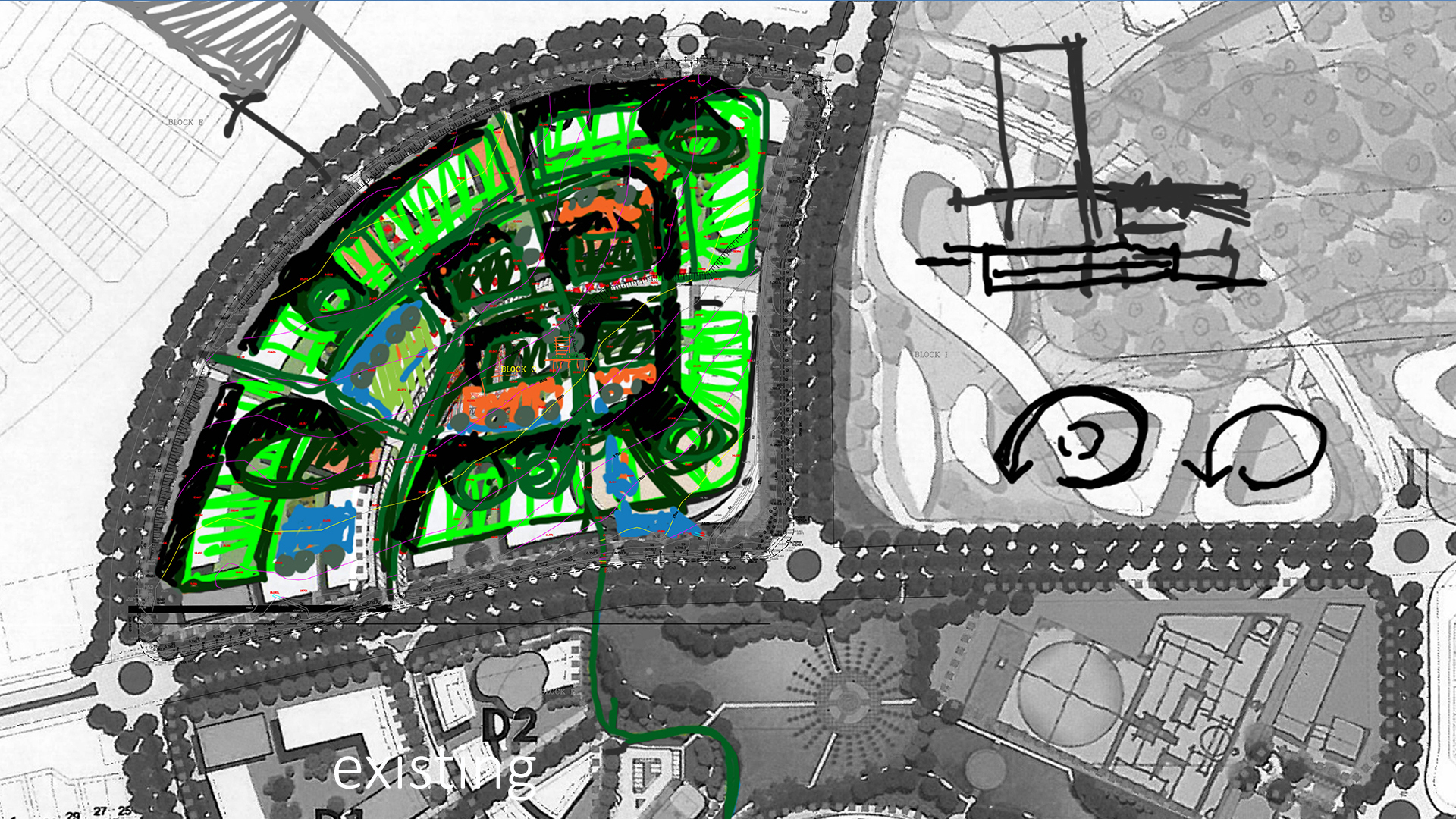
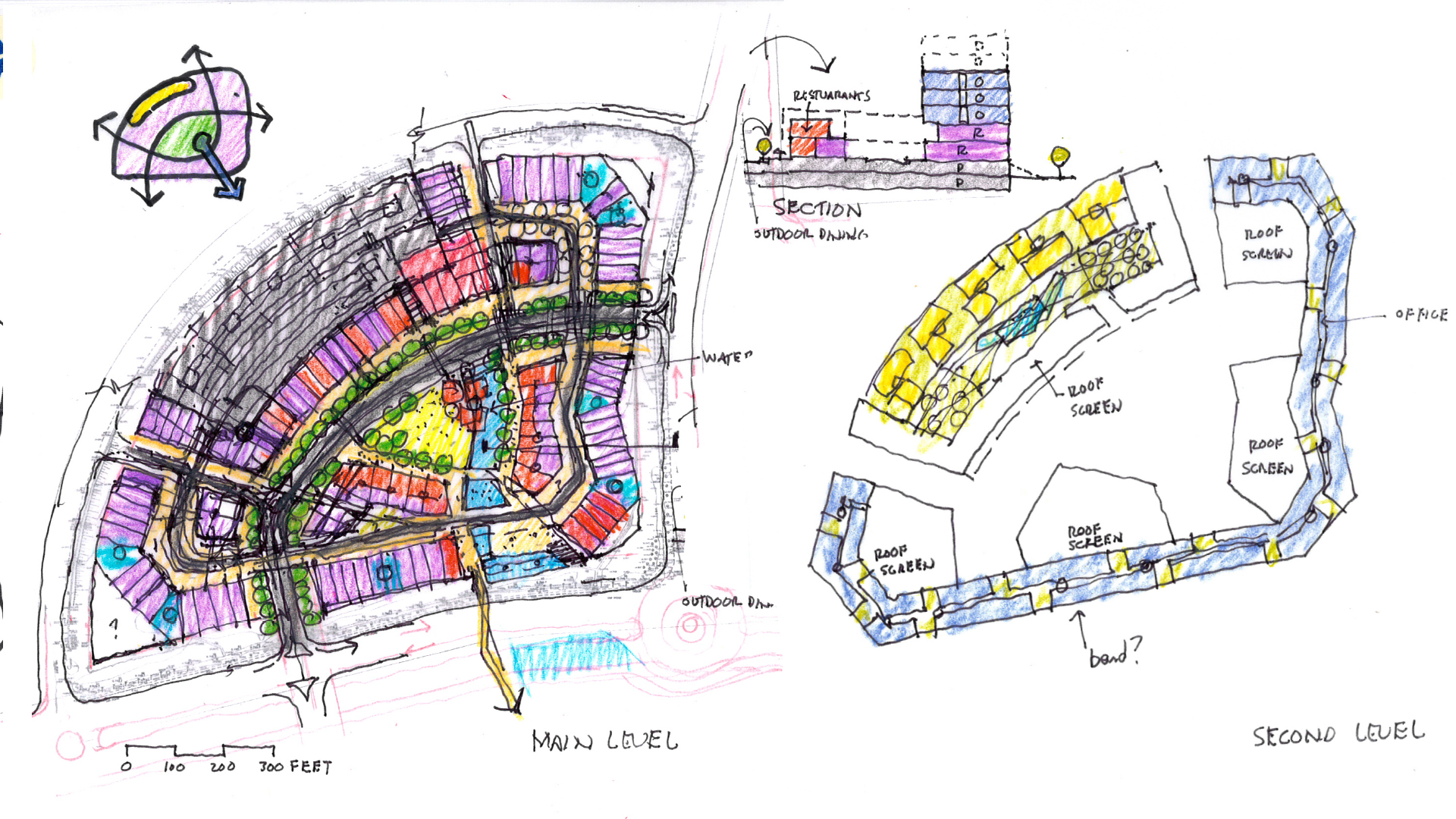
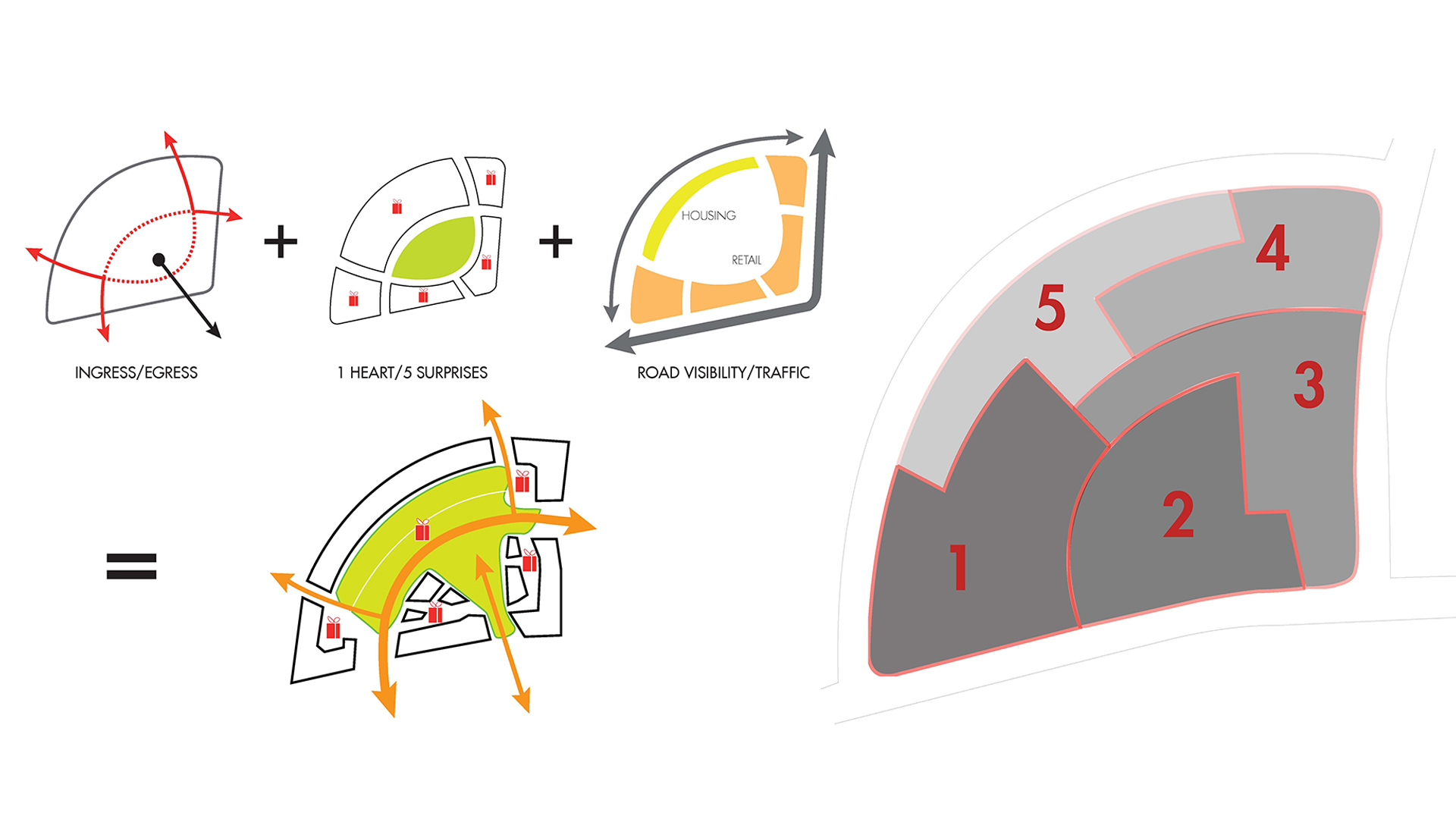
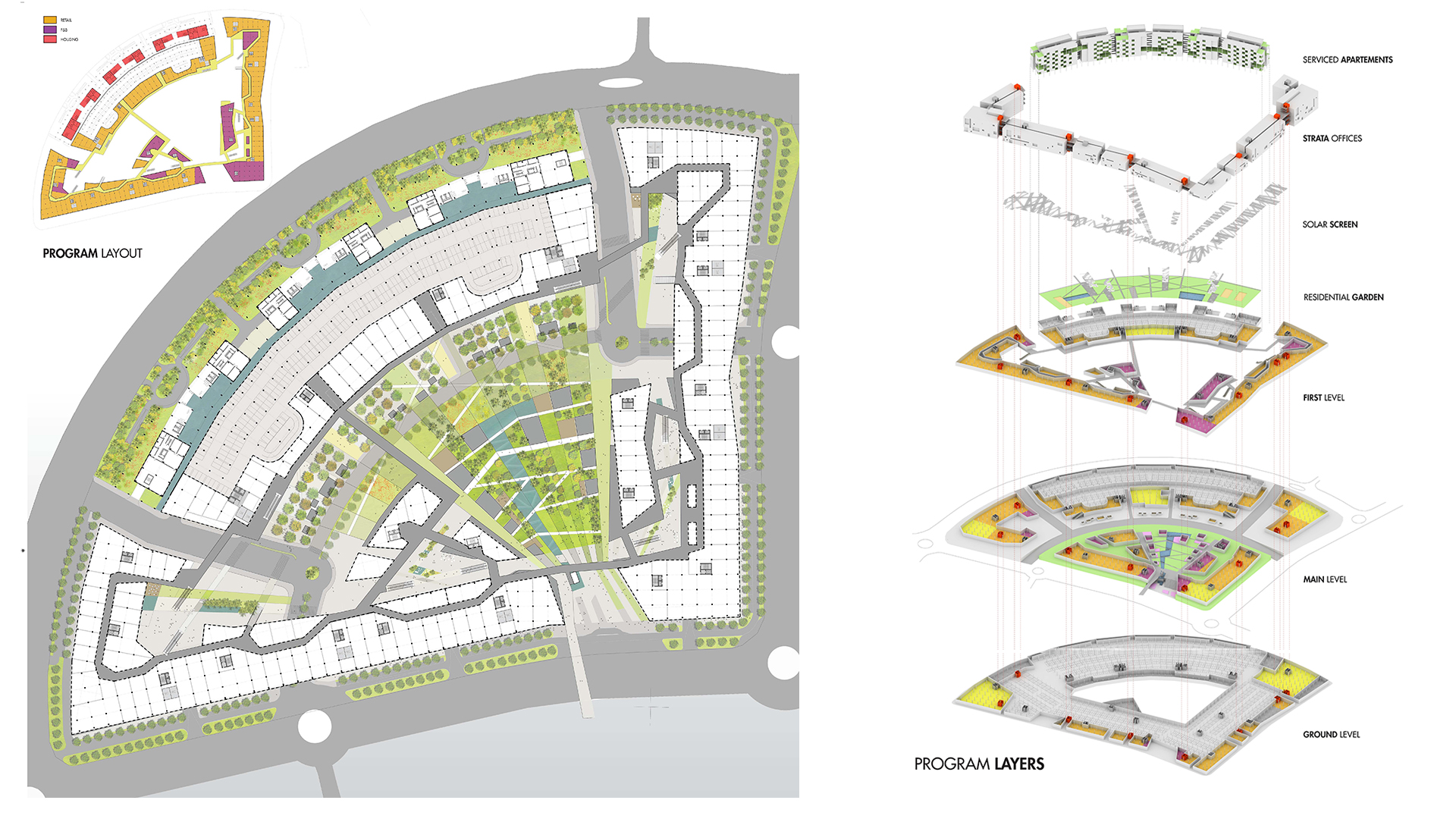
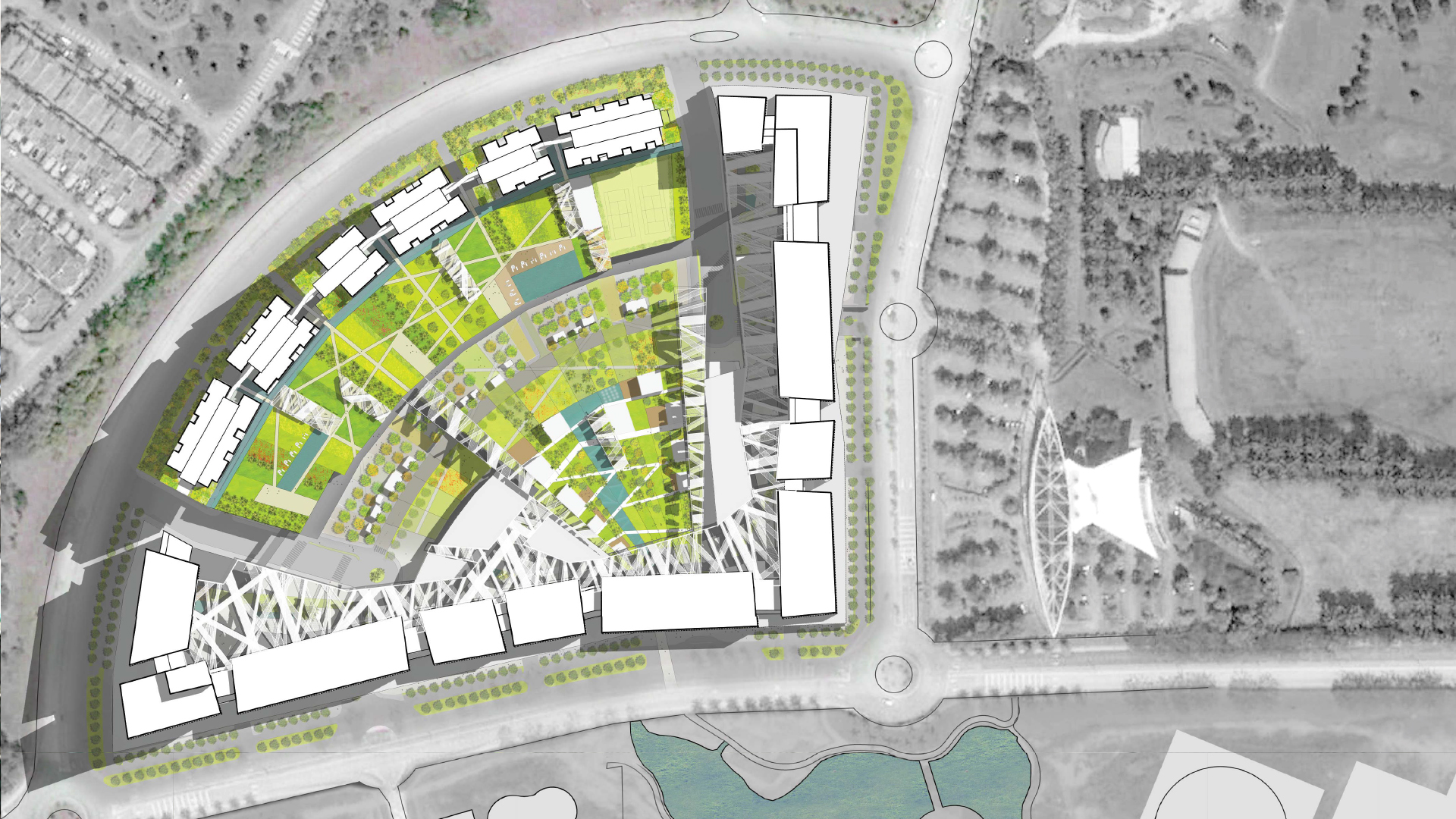
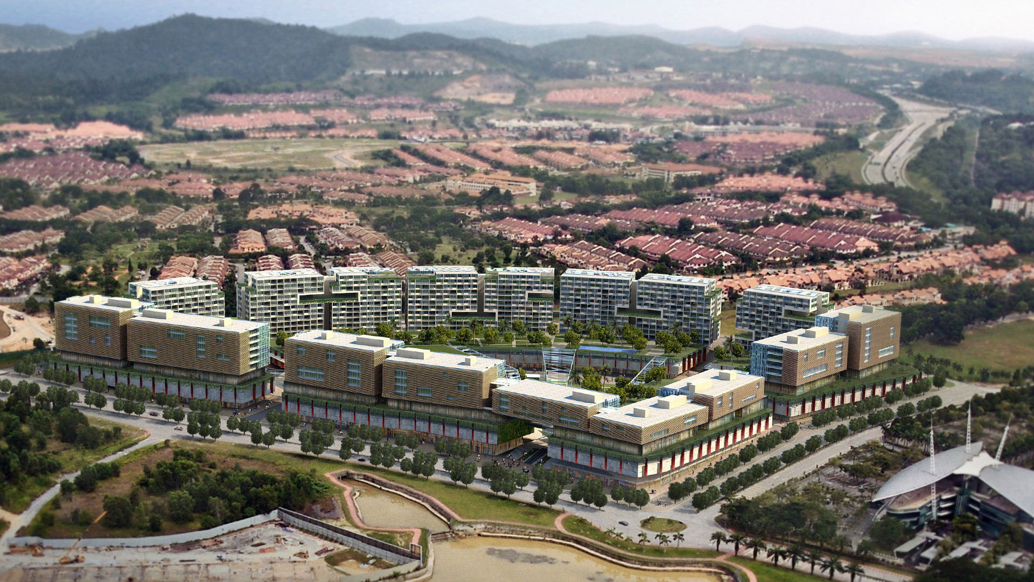
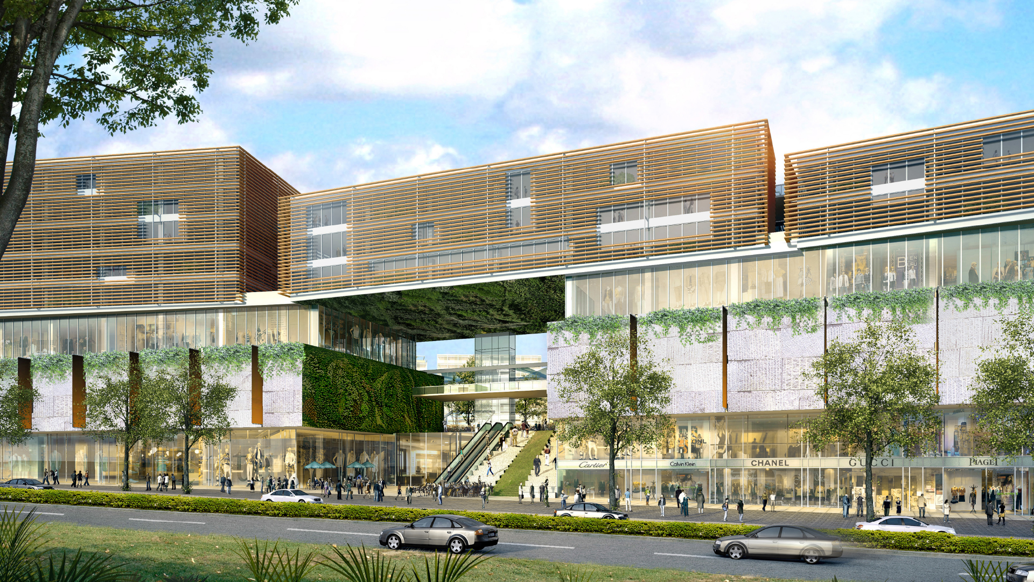
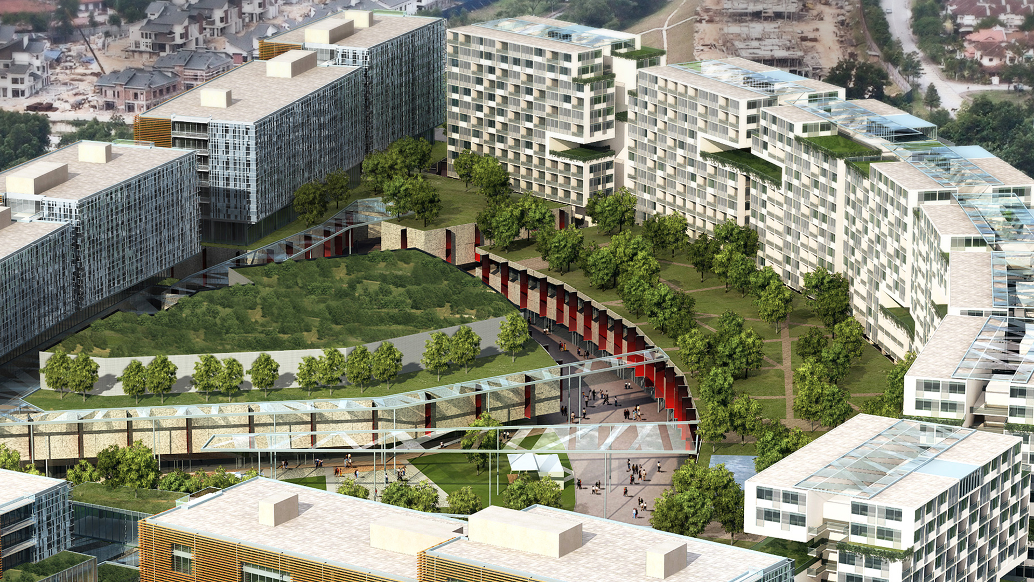
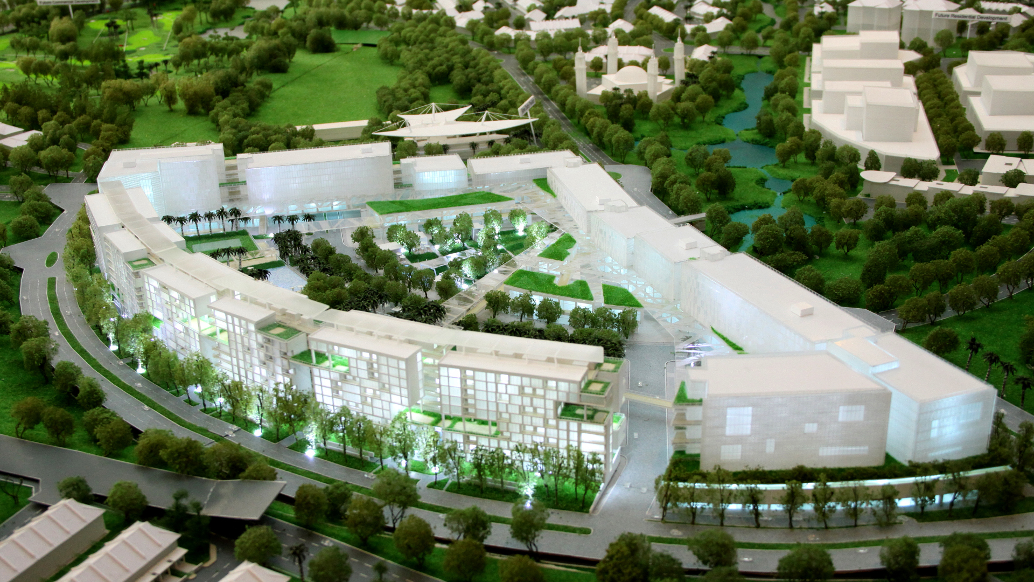
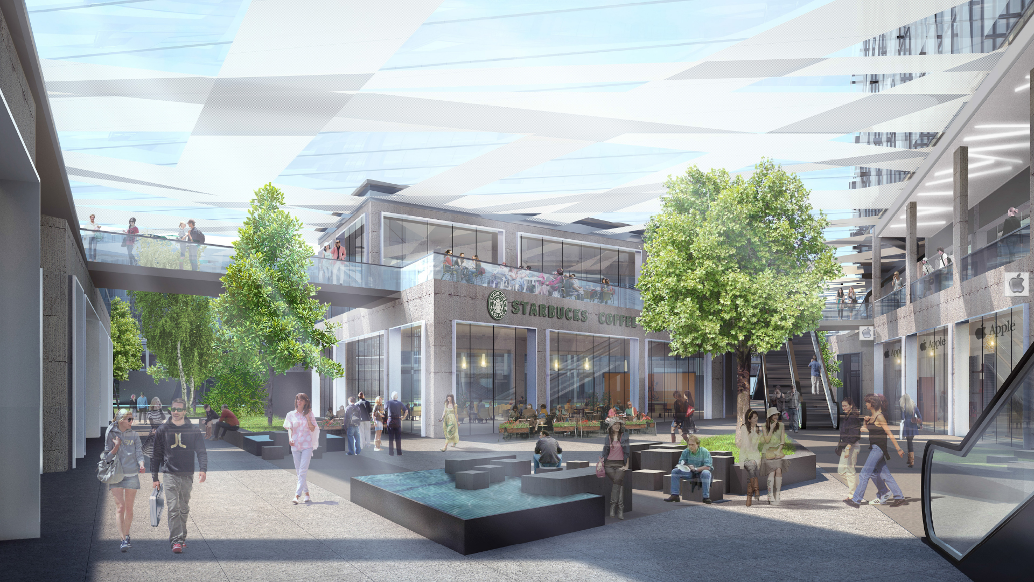
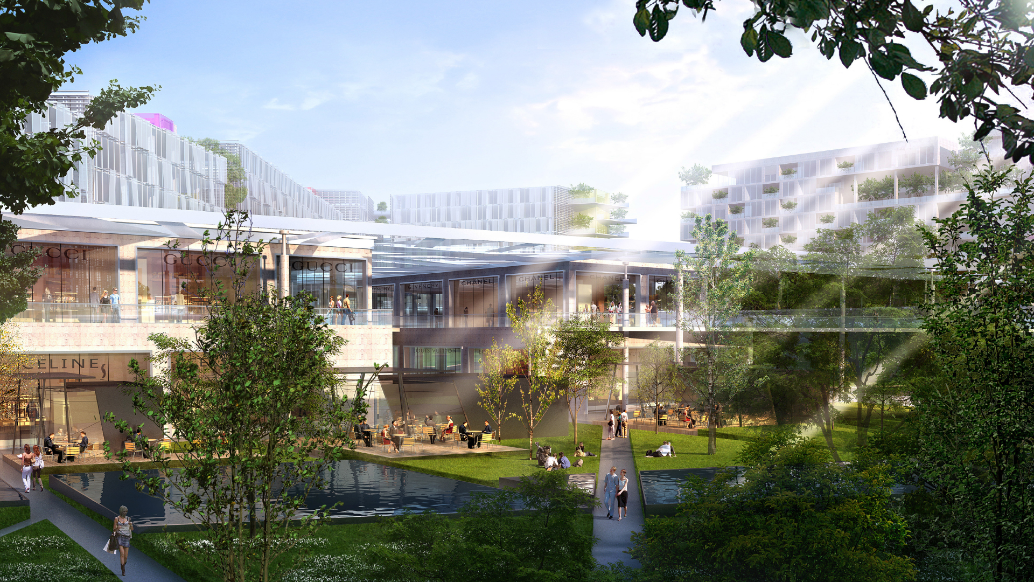
“a 2.7 million-square-foot mixed-use project that includes office, apartments, and retail that uses surrounding a central park area and pedestrian boulevard to create a city sub-center”
This 21 acre, 2.7 million-square-foot mixed-use project includes office, apartments, and retail uses surrounding a central park area and pedestrian boulevard to create a city sub-center in one of Kuala Lumpur’s major outlying districts. The competition-winning design concept began with the metaphor of a hand fan—the simplest way to create personal comfort in a tropical climate. Informing the design from the urban block to the smallest detail, the fan metaphor extends beyond the project to the culture, climate, and ecology of the region—an environment filled with shade and breeze and a truly Malaysian, walkable garden-filled character.
![[au]workshop: Architects + Urbanists](http://images.squarespace-cdn.com/content/v1/5116772ce4b0a31c035e701a/1485294861983-QVVSFP64I0OD7HTADAA6/170123_solid+transparent_Base+solid+transparent.png?format=original)
