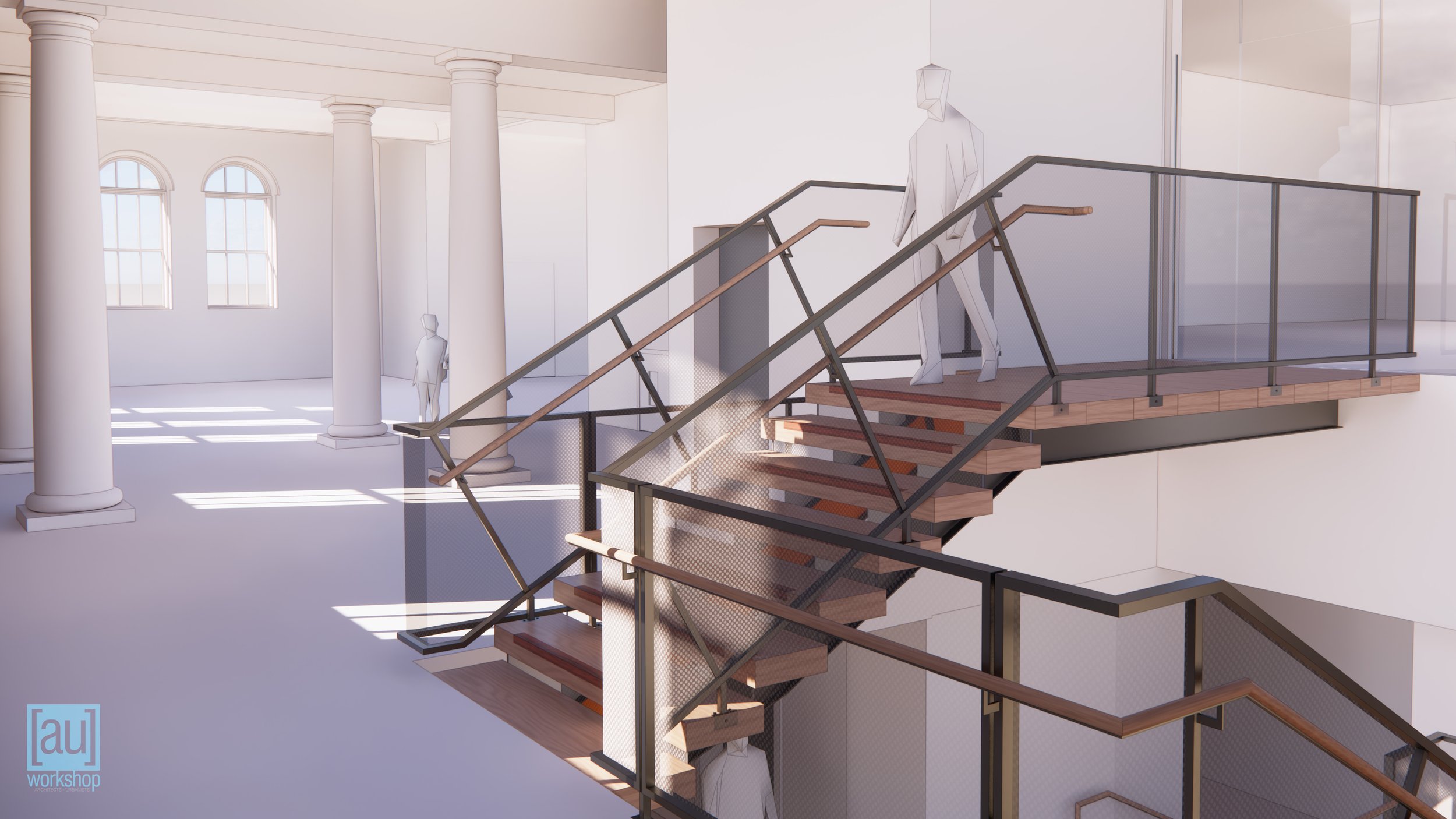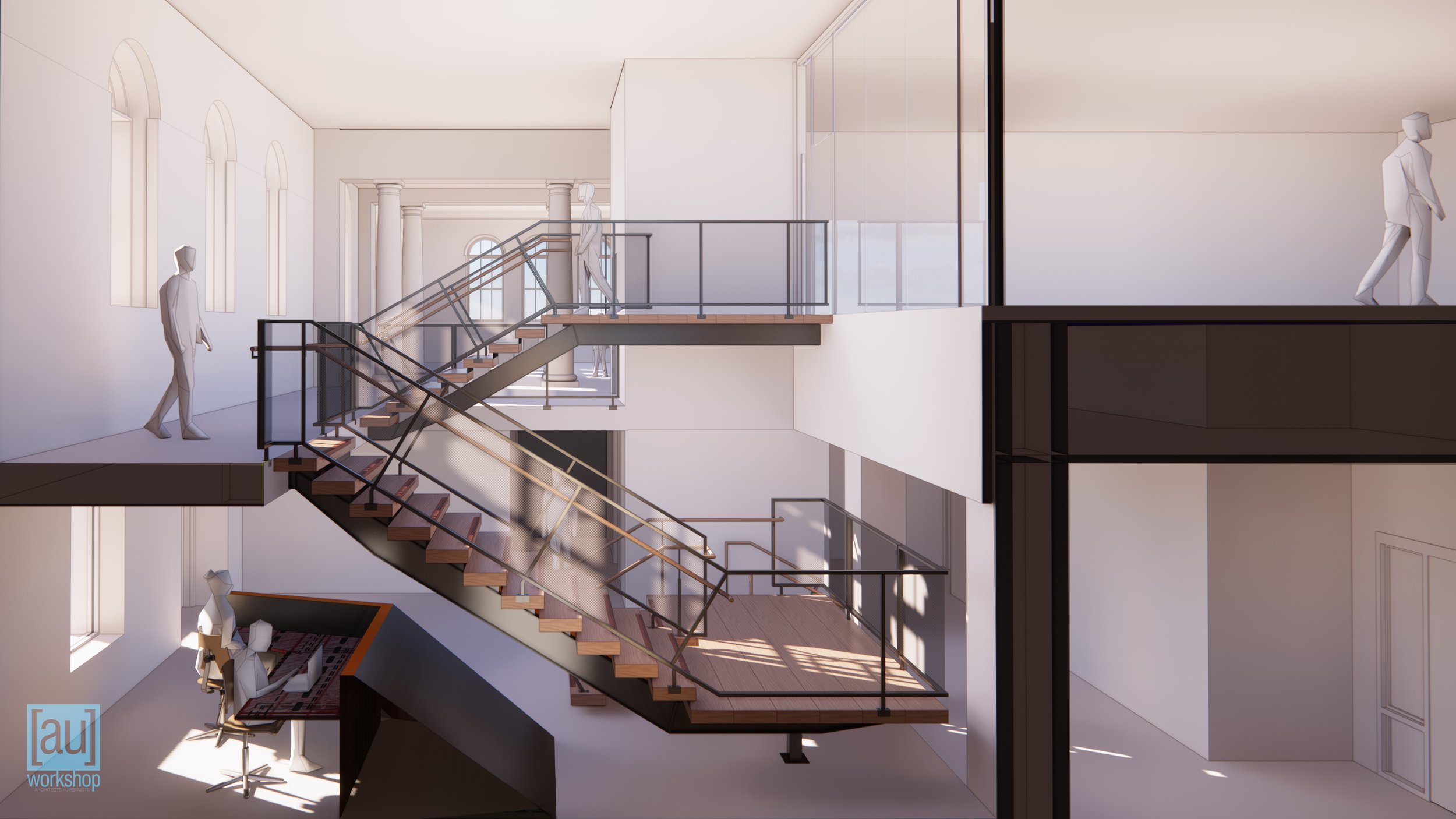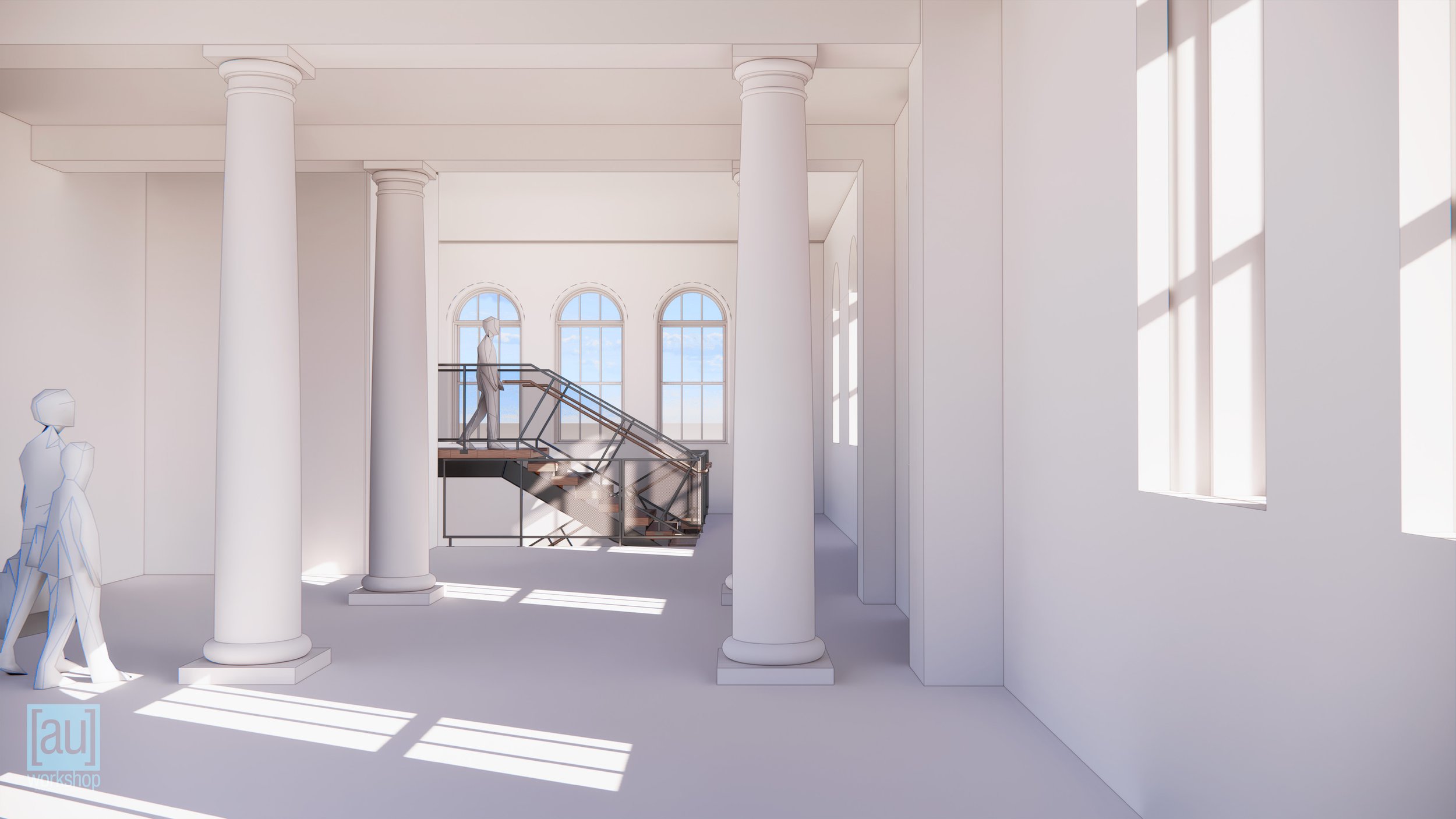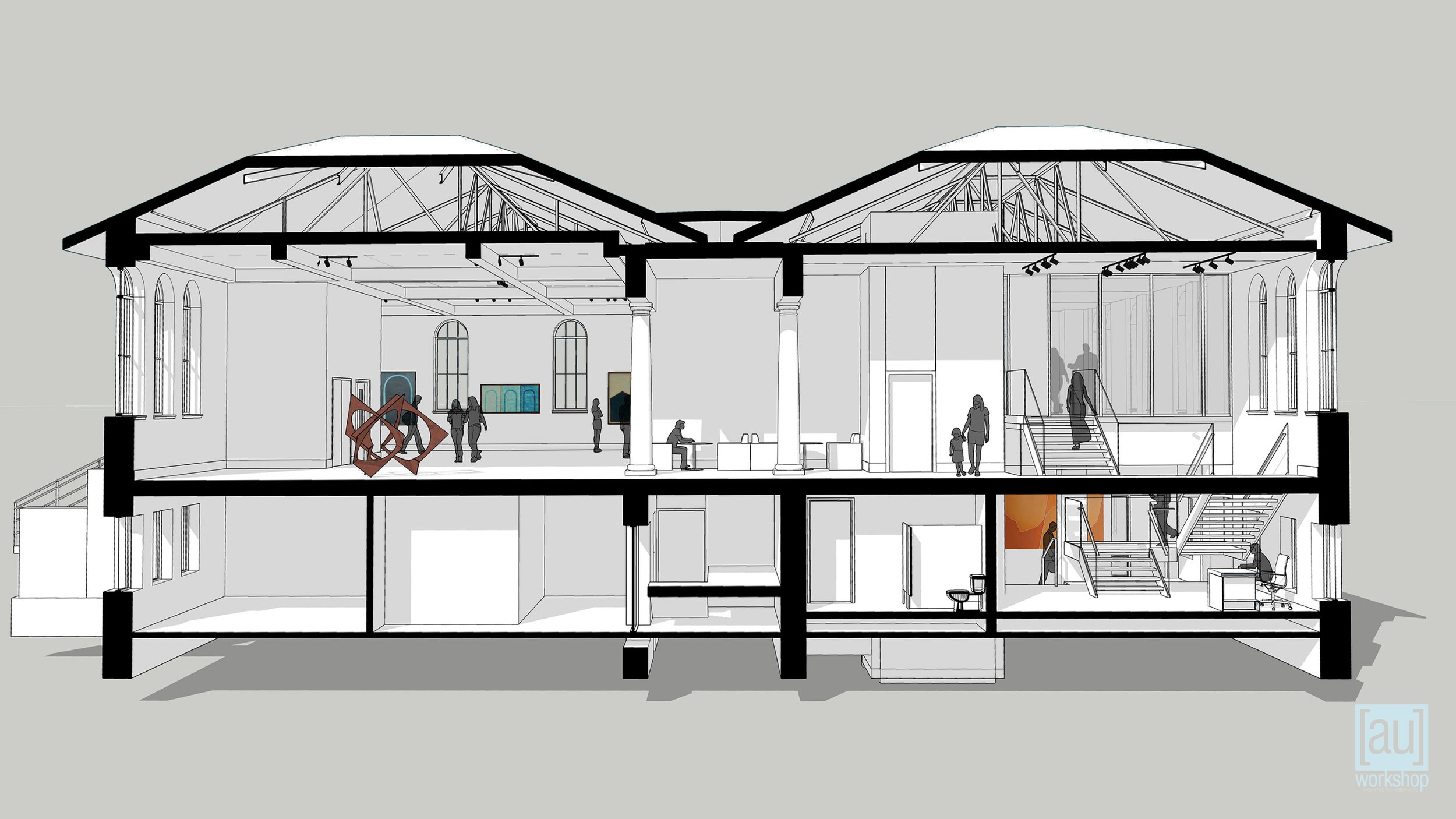Carnegie Center for Creativity
LOCATION: Fort Collins, CO
CLIENT: City of Fort Collins
SCOPE: Schematic Design through Construction Administration
COMPLETION: Summer 2024
AWARDS: 2025 Fort Collins Urban Design Award















“The new central stair design creates an internal landmark that visually and functionally connects the lower level with the main gallery level and upper mezzanine meeting spaces. ”
Our design and programming studies for the Carnegie Center for Creativity (CCC) located in the historic former Carnegie Library building in Fort Collins helped to secure funding for renovation of nearly the entire building interior including a new central stair and elevator and refurbishing and reopening the existing original windows many of which had been covered over during earlier building renovations. On the exterior, work includes refurbishing the sandstone masonry and other details and updating the building identity and wayfinding with the addition of a site entry gateway and an entry canopy at the new accessible front door.
The new central stair design creates an internal landmark that visually and functionally connects the lower level--where flexible meeting spaces are located--with the main gallery level and upper mezzanine meeting spaces. These spaces were previously connected only by a small elevator or outdoor stairs.
Originally the Fort Collins Library, the building opened in 1904. A 1937 addition doubled the building size and included a 235 seat auditorium. After the library outgrew the building, after 1976 it became the Fort Collins Museum after and eventually the CCC, home to public galleries, classroom and meeting spaces for exhibition, performance, teaching and events. The CCC is also home to the Downtown Fort Collins Creative District and Fort Collins Public Media.







![[au]workshop: Architects + Urbanists](http://images.squarespace-cdn.com/content/v1/5116772ce4b0a31c035e701a/1485294861983-QVVSFP64I0OD7HTADAA6/170123_solid+transparent_Base+solid+transparent.png?format=original)
