Circle Drive House
LOCATION: Fort Collins, Colorado
CLIENT: Confidential
SCOPE: Entitlements, schematic design through construction administration
COMPLETION: Fall 2009
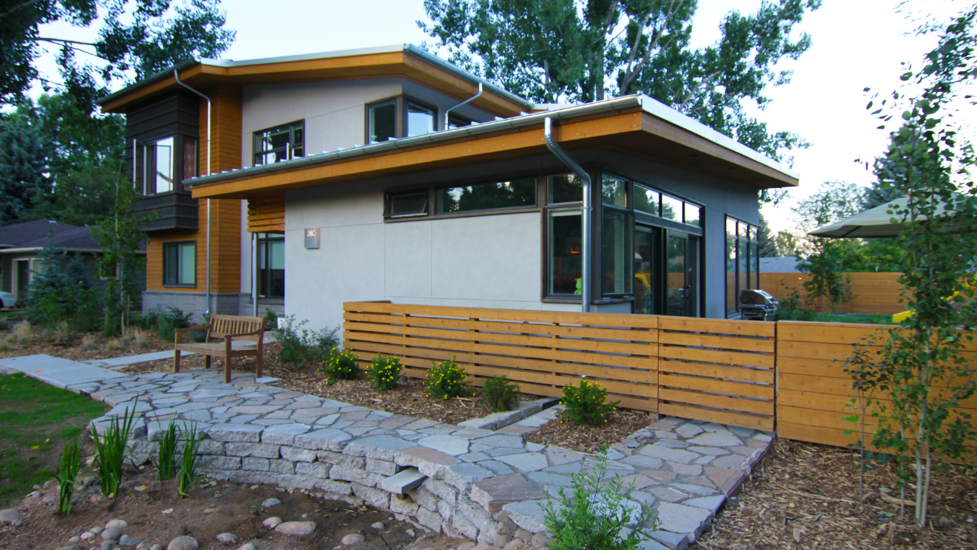
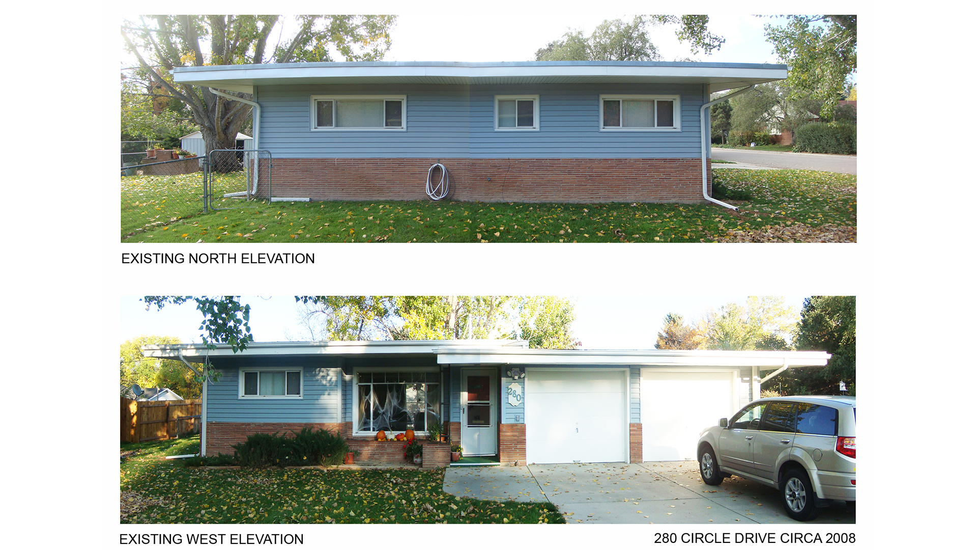

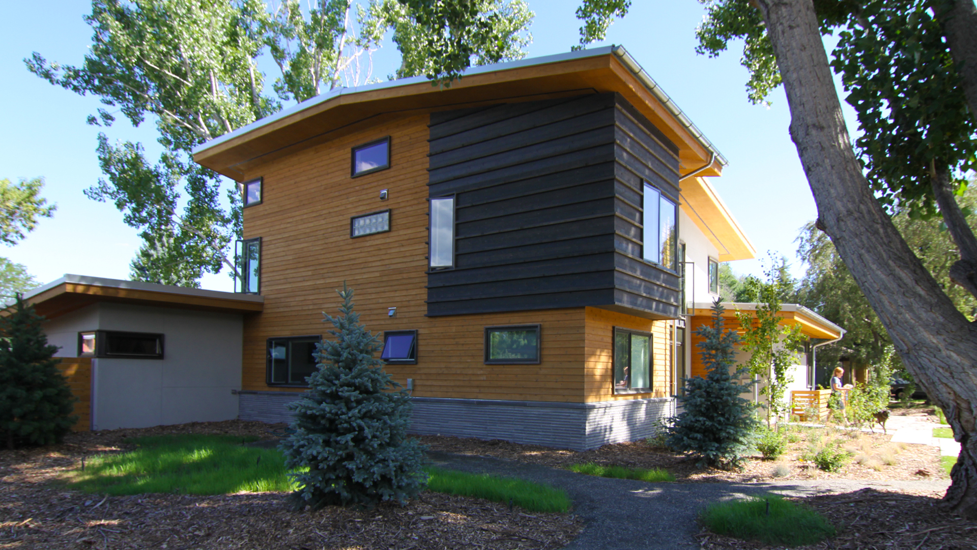
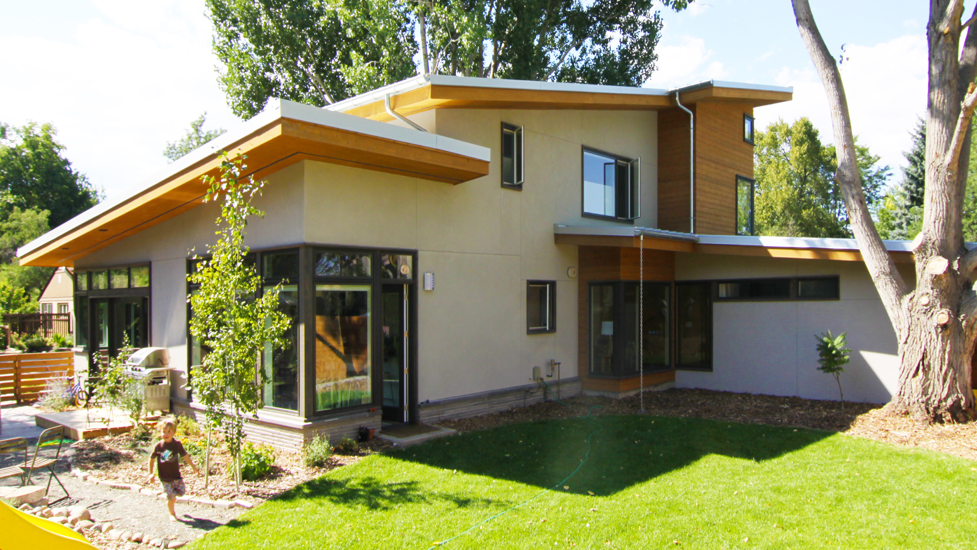

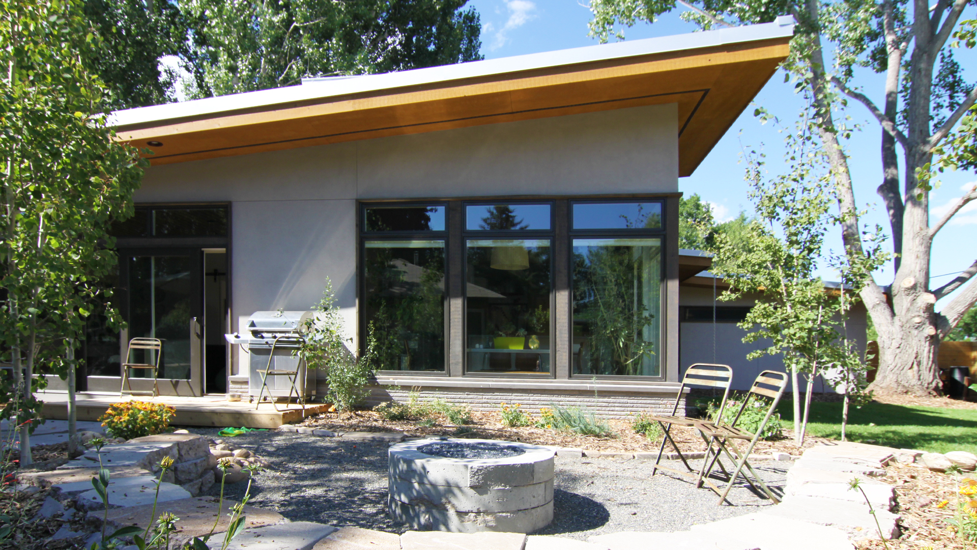
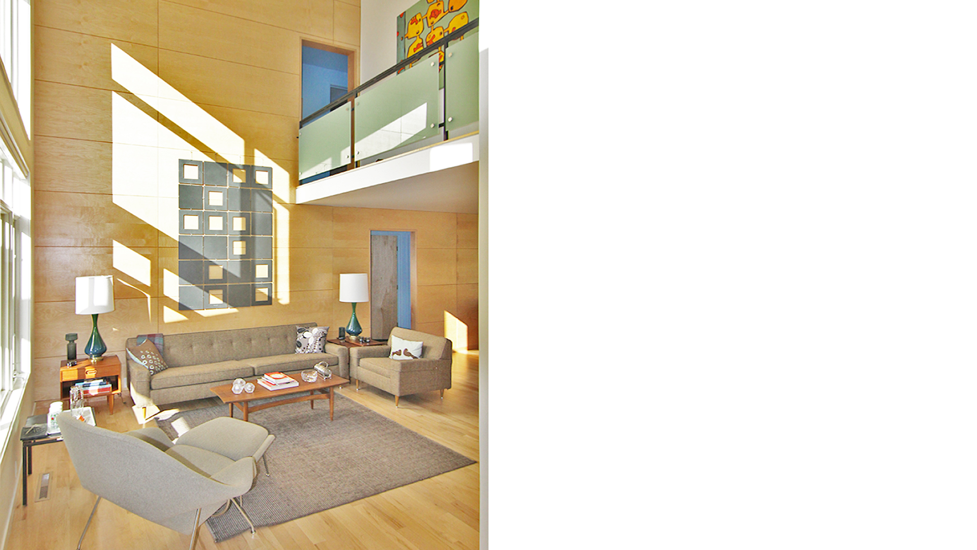
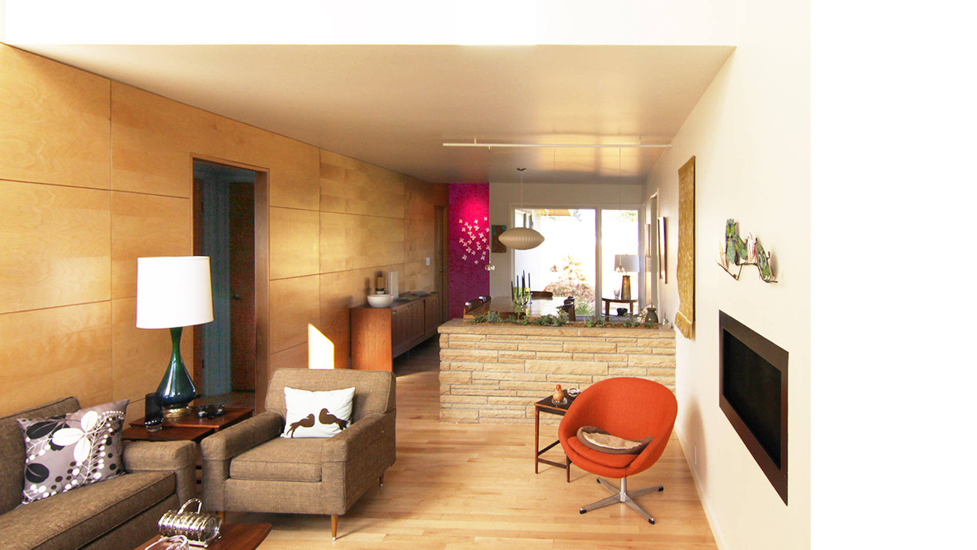
“a new design featuring galvalume low-sloped roofs, cedar and natural gray cement stucco”
A second story addition to this 1960's flat-roofed house used the existing rafters for the new floor. The original broad eaves, horizontal lines and brick wainscot were incorporated into a new design featuring galvalume low-sloped roofs, cedar and natural gray cement stucco and enough windows to naturally daylight every space. Ground floor rooms were maintained in-situ but updated and the former garage was converted into a family room (a new garage was added fronting the alley). The original house had single pane windows and NO insulation...we remedied that!
![[au]workshop: Architects + Urbanists](http://images.squarespace-cdn.com/content/v1/5116772ce4b0a31c035e701a/1485294861983-QVVSFP64I0OD7HTADAA6/170123_solid+transparent_Base+solid+transparent.png?format=original)
