Desiderio Homes
LOCATION: Pasadena, California
CLIENT: San Gabriel Valley Habitat for Humanity
SCOPE: Master planning, Entitlements, Schematic Design through Construction Administration
COST: $2 Million
COMPLETION: 2015
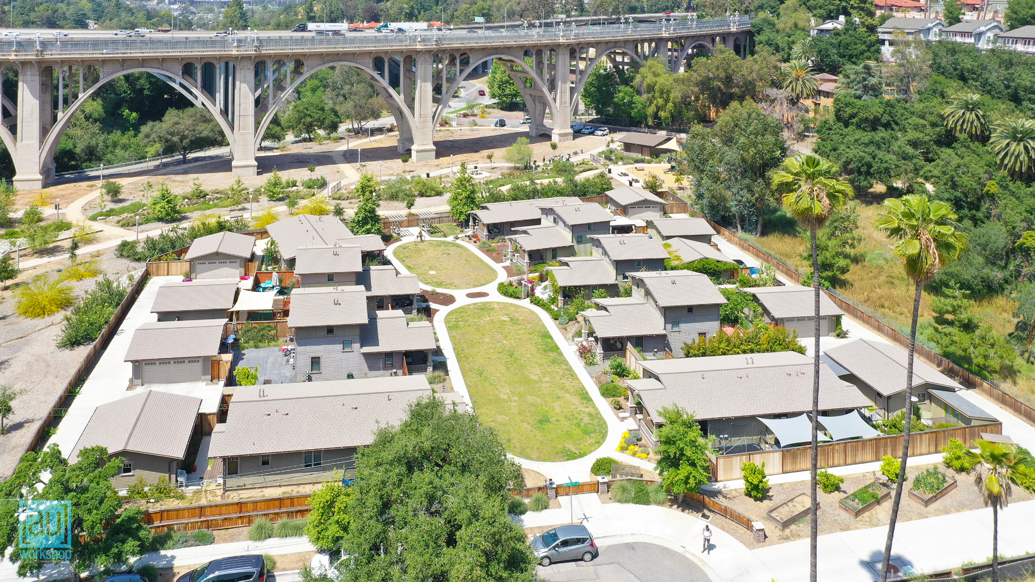
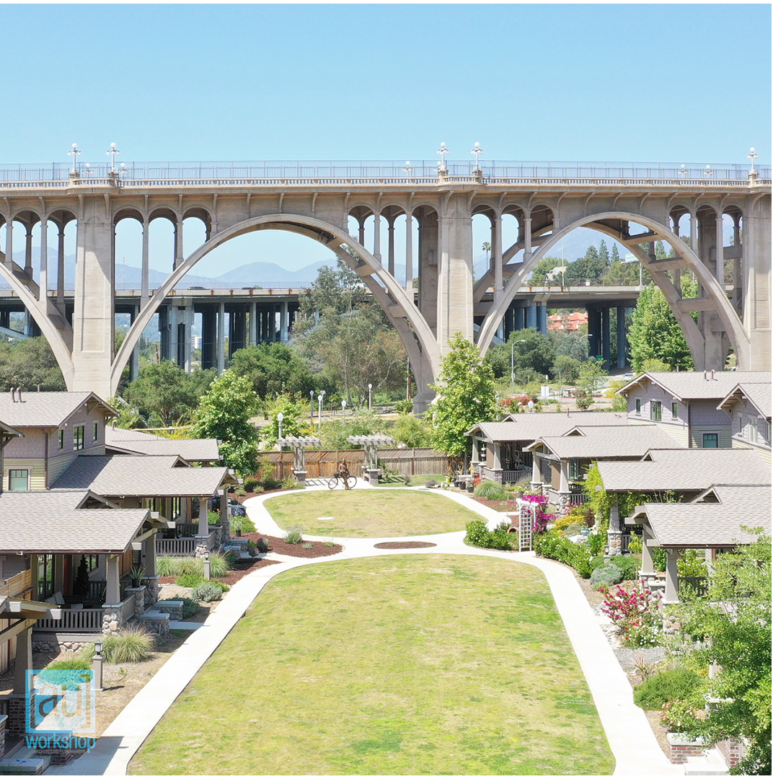
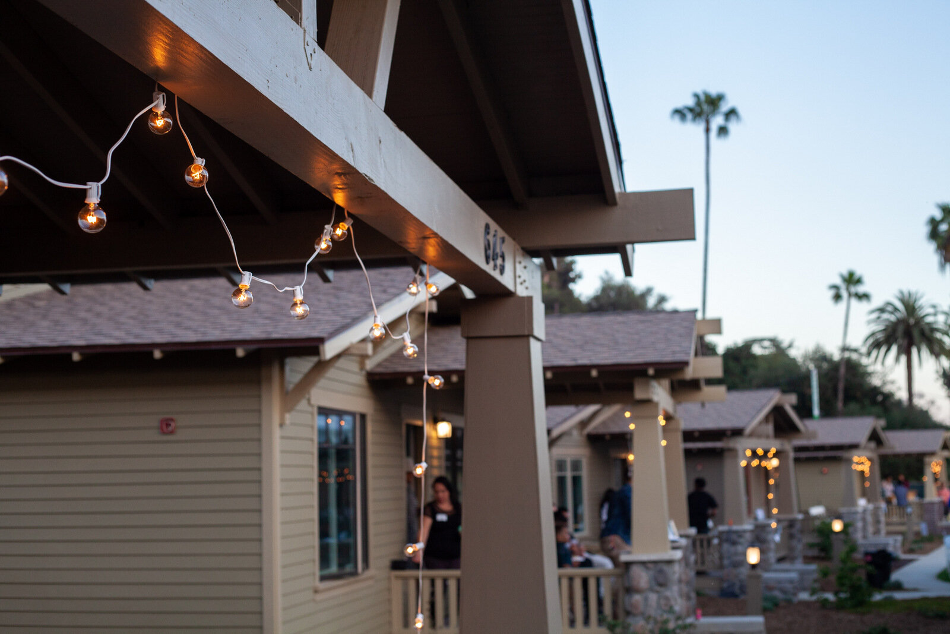
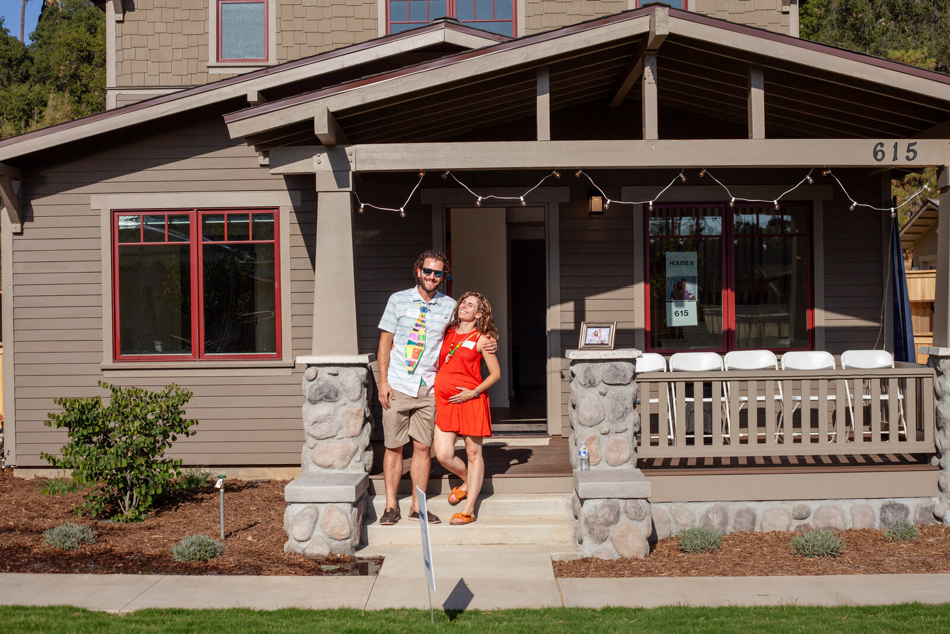
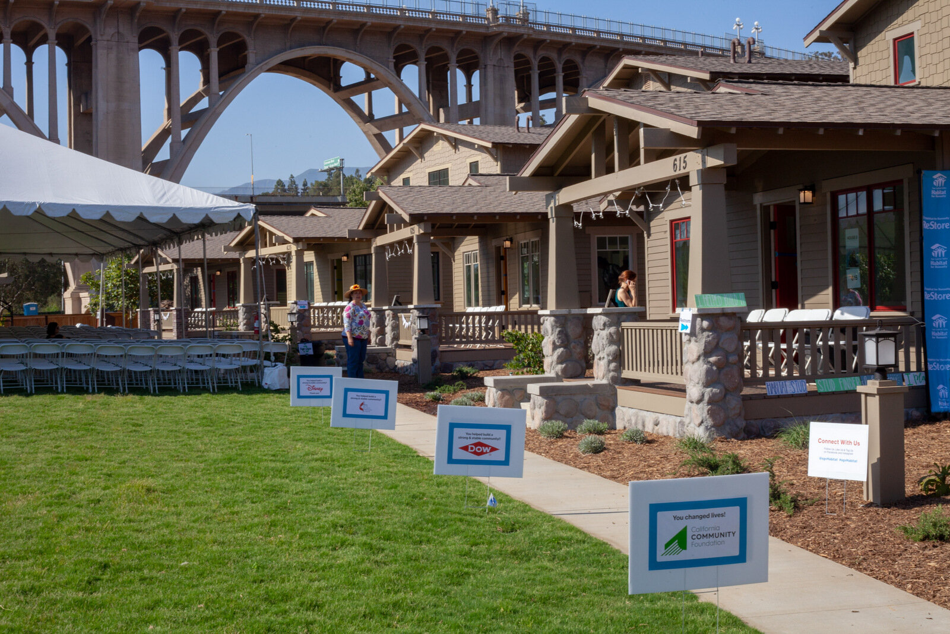
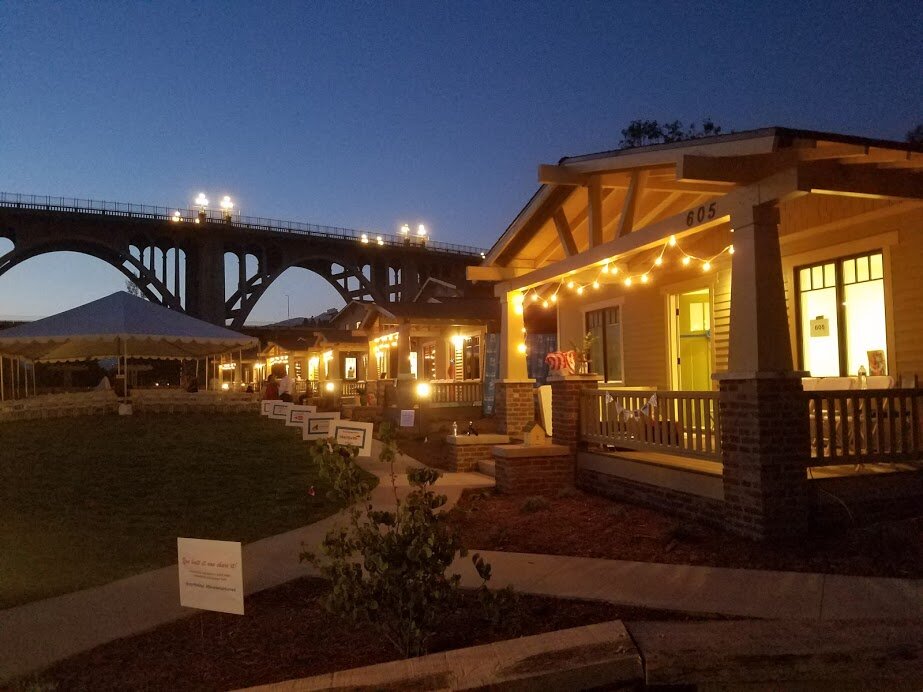
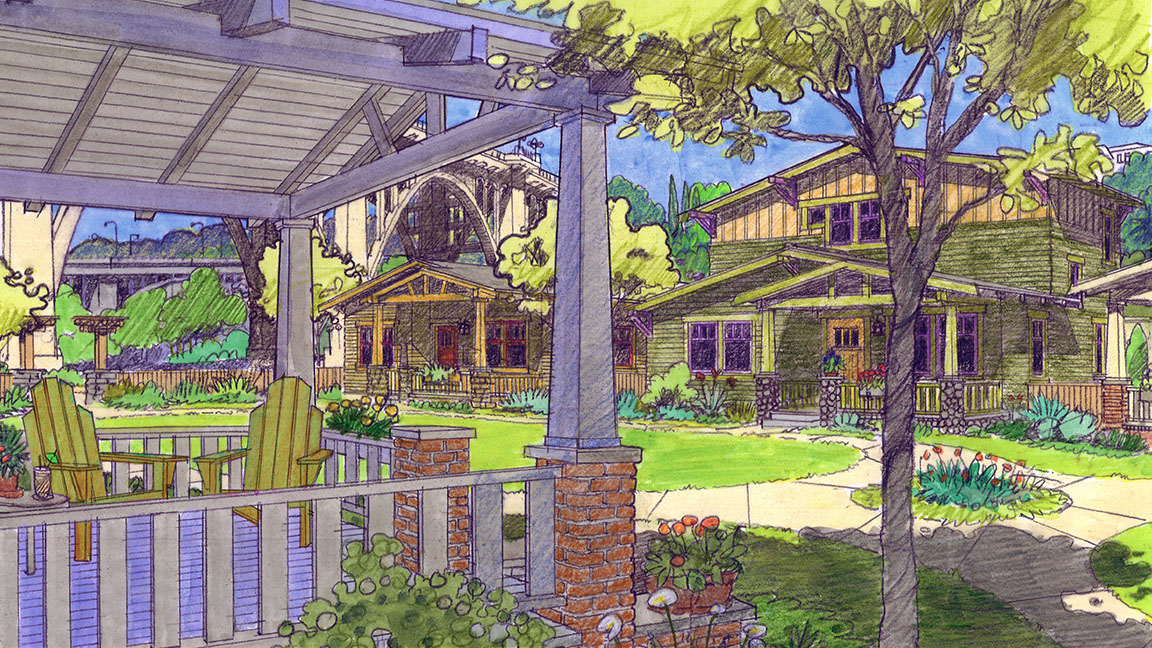
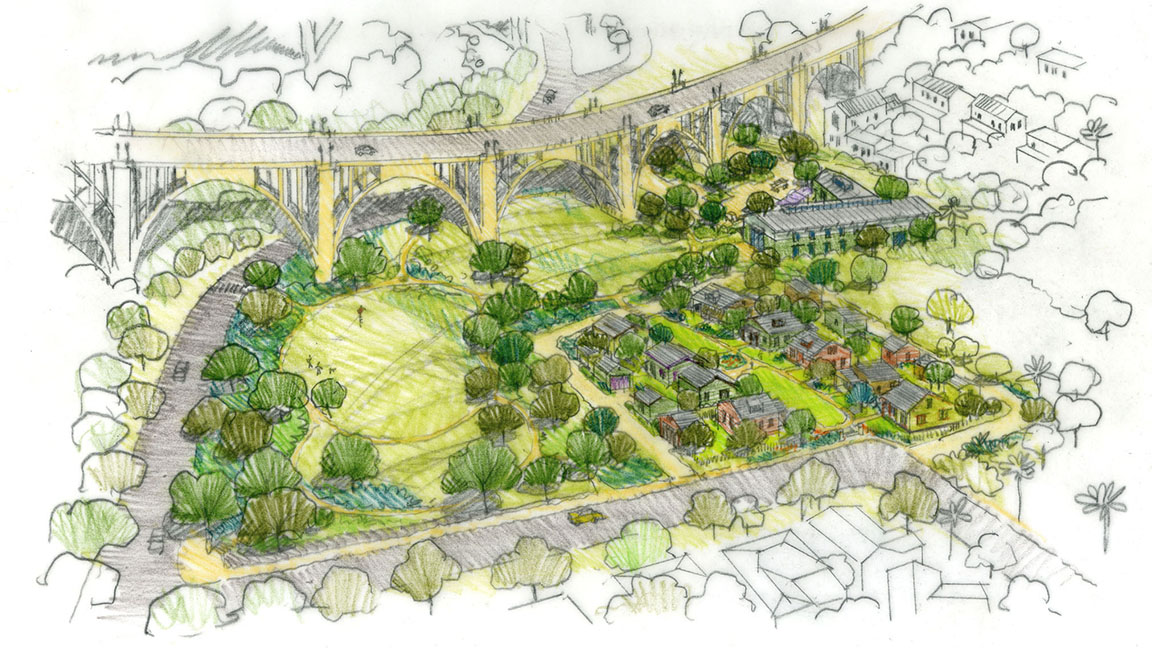

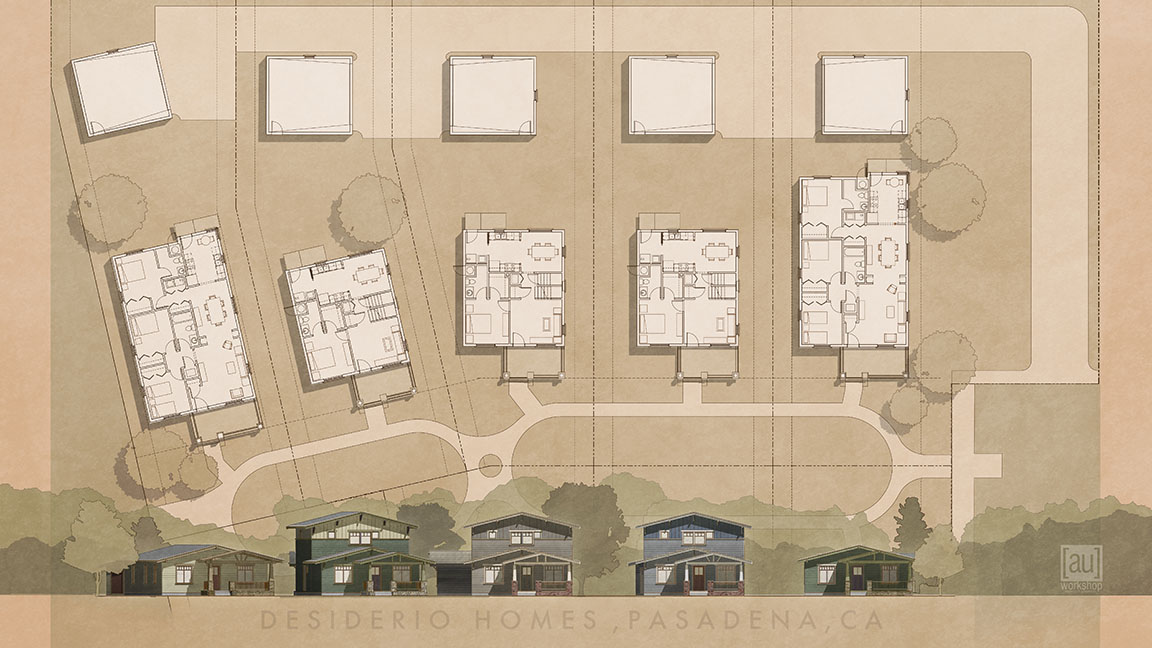
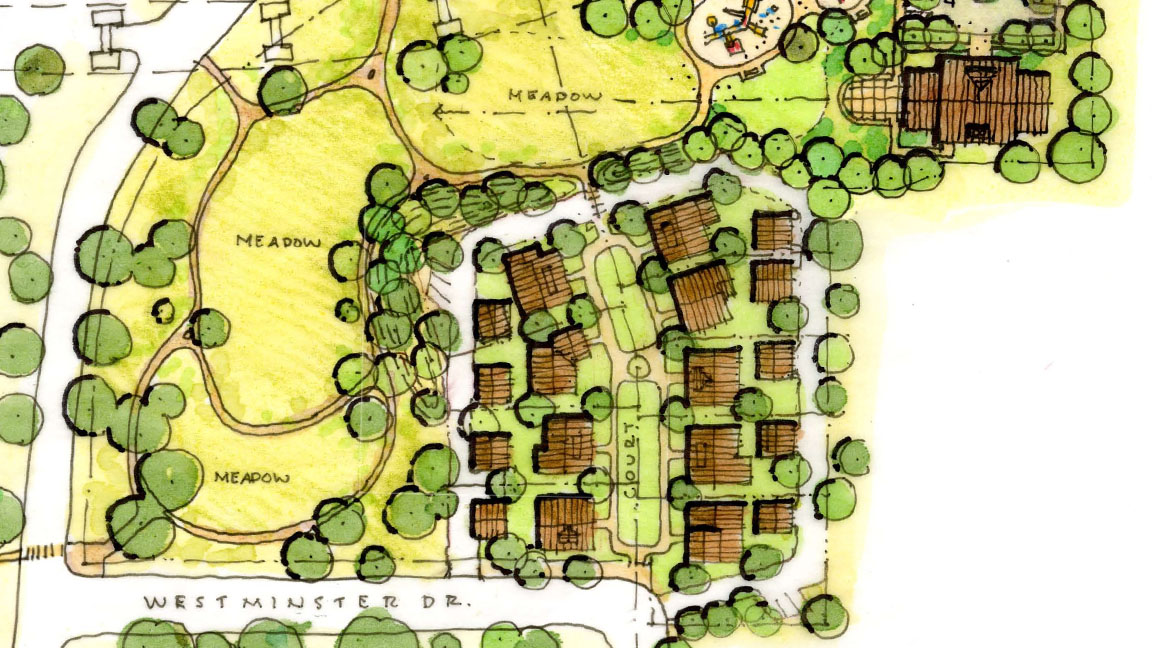
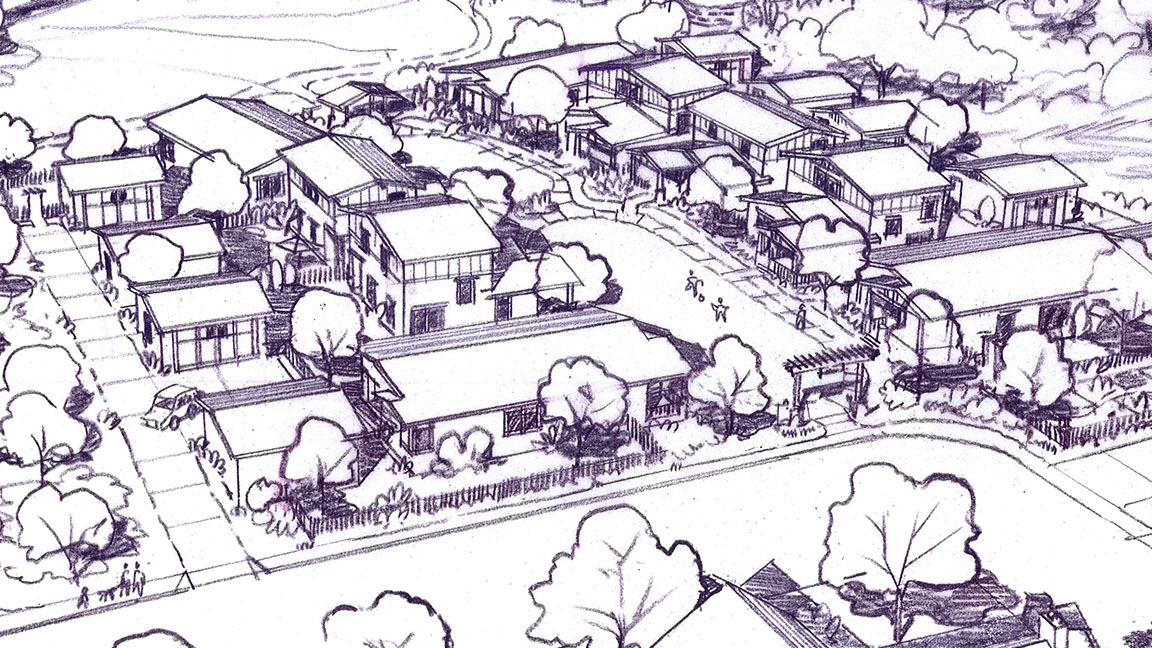
“a scheme that gave a majority of the property to parks and open space”
This nine home Habitat for Humanity project is the result of an open competition to determine the best use for a former Army National Guard facility at the foot of the iconic Colorado Street Bridge in the Arroyo Seco. We teamed with Habitat to create a scheme that gave a majority of the property to the city of Pasadena for parks and open space and developed 1.25 acres as a craftsmen-era bungalow court.
![[au]workshop: Architects + Urbanists](http://images.squarespace-cdn.com/content/v1/5116772ce4b0a31c035e701a/1485294861983-QVVSFP64I0OD7HTADAA6/170123_solid+transparent_Base+solid+transparent.png?format=original)
