EmQuartier
LOCATION: Bangkok, Thailand
CLIENT: The Mall Group
ASSOCIATE ARCHITECTS: DBALP, D103, Leeser Architects, Boiffils Architects
SCOPE: master planning, urban design, schematic design, design consultation
COST: $800 million
COMPLETION: 2015
AWARDS: Southeast Asia Property Awards 2014, Best Commercial Architectural Design; Asia Pacific Property Awards 2015-16, Best Retail Development Thailand
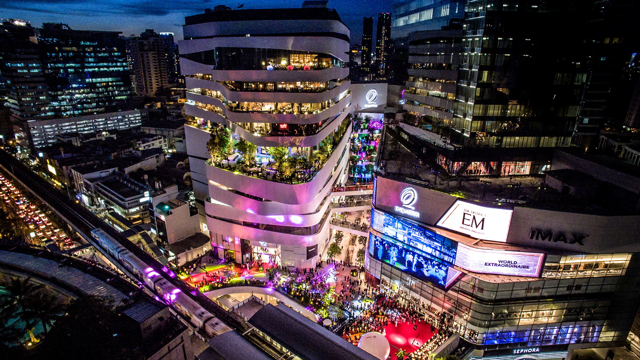
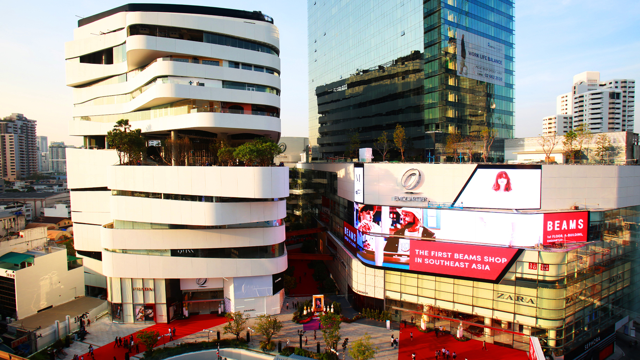
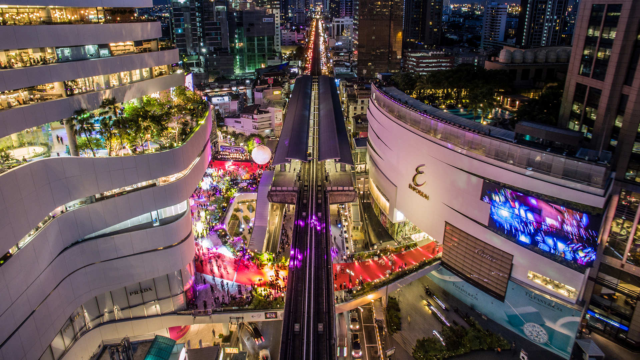
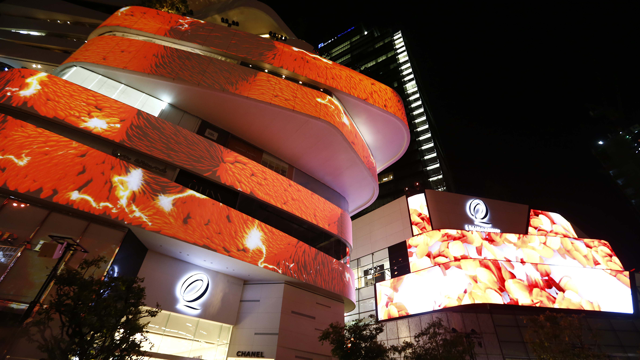
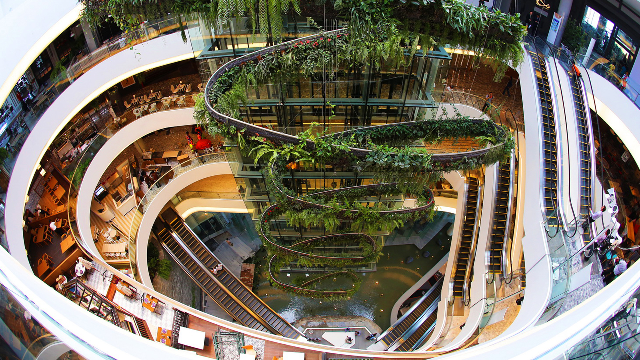
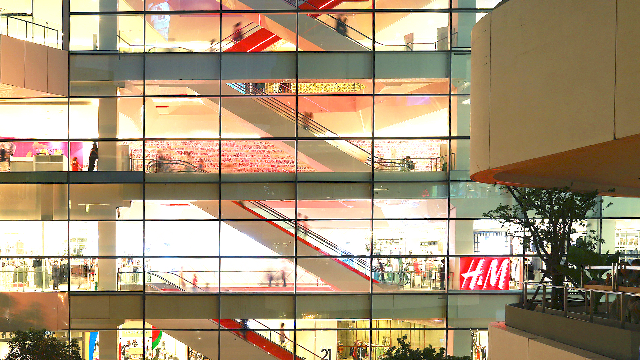
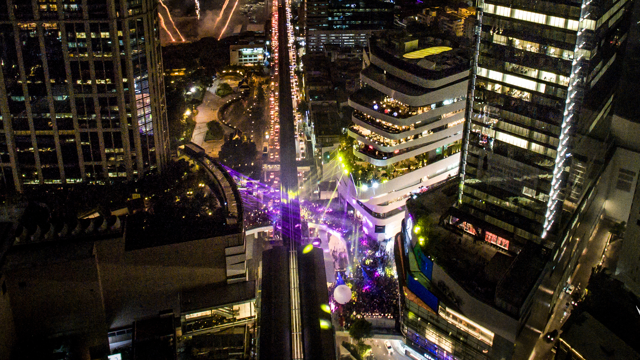
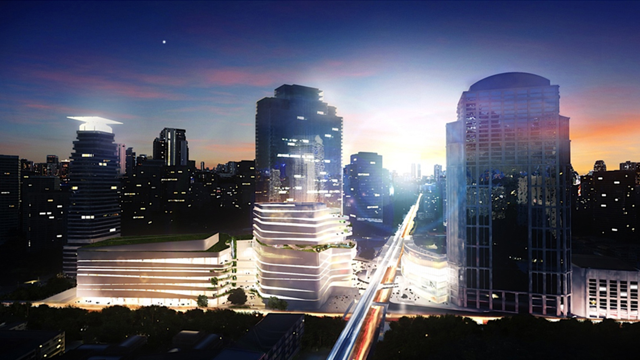
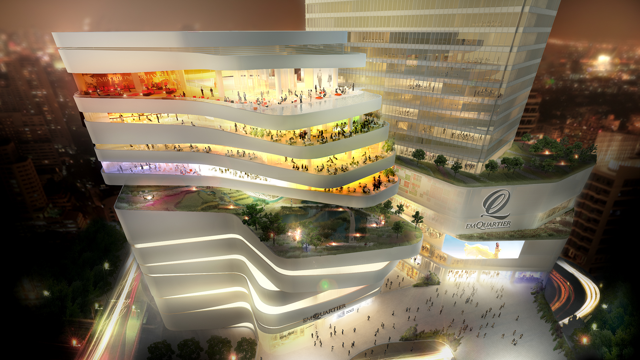
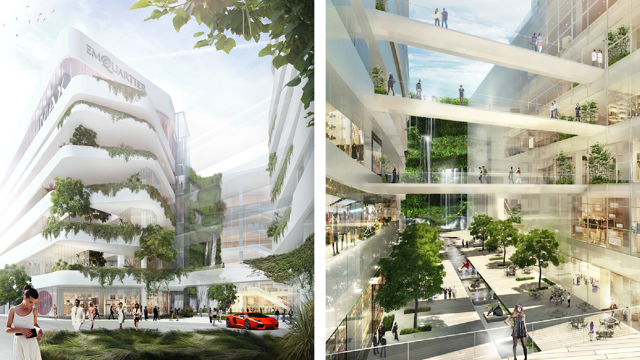
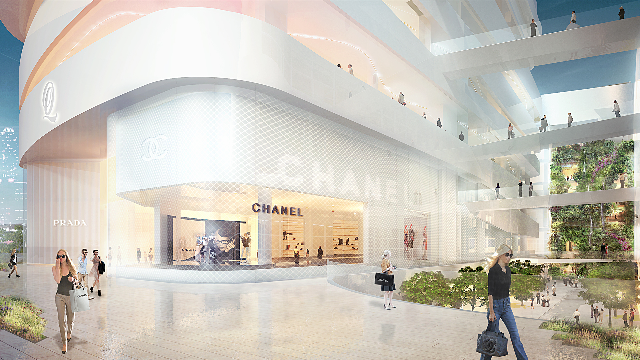
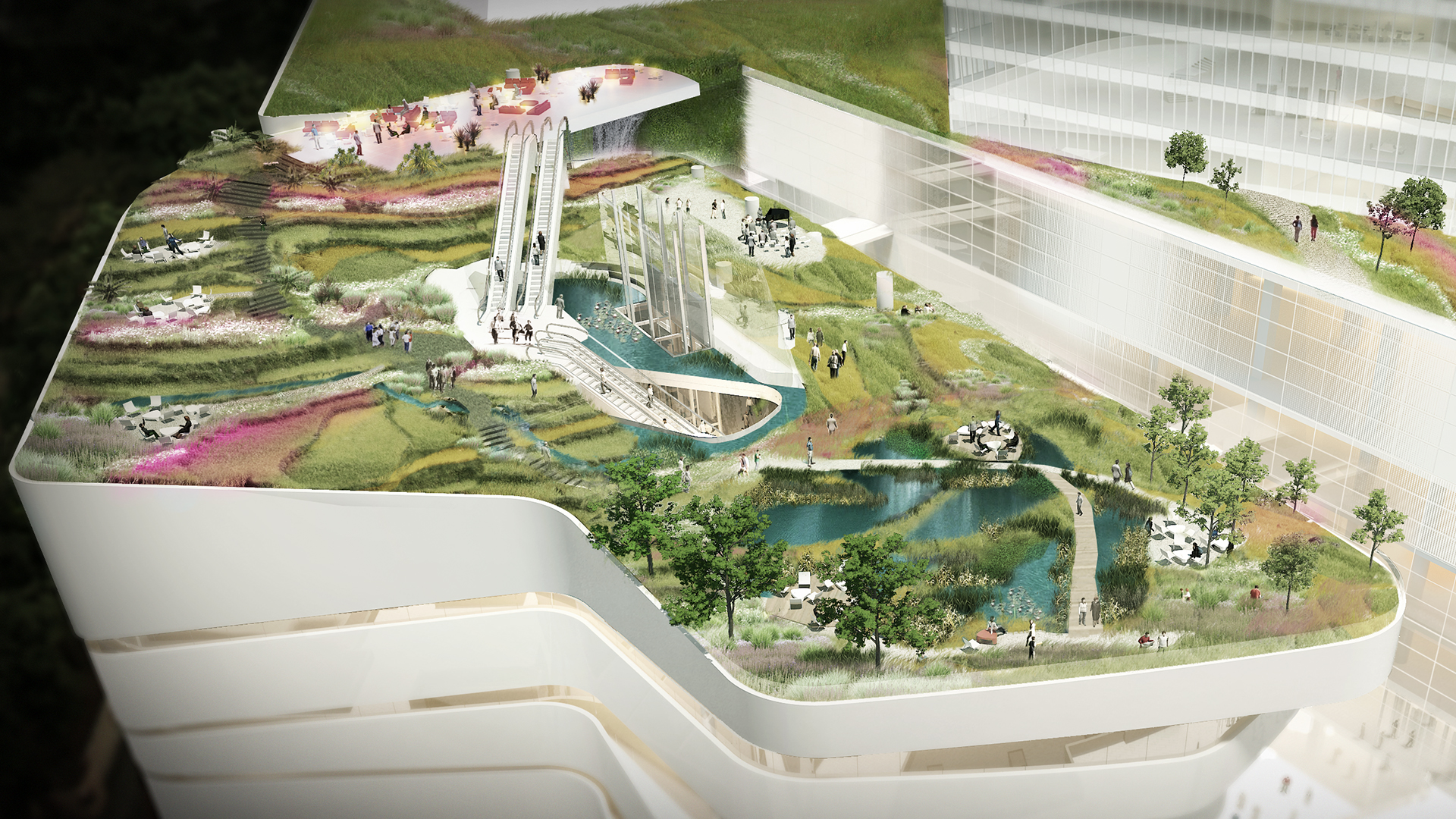
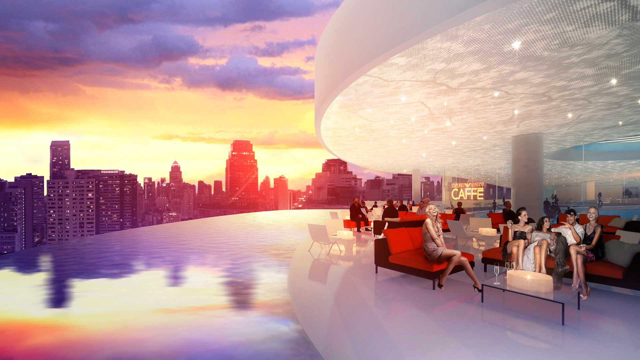
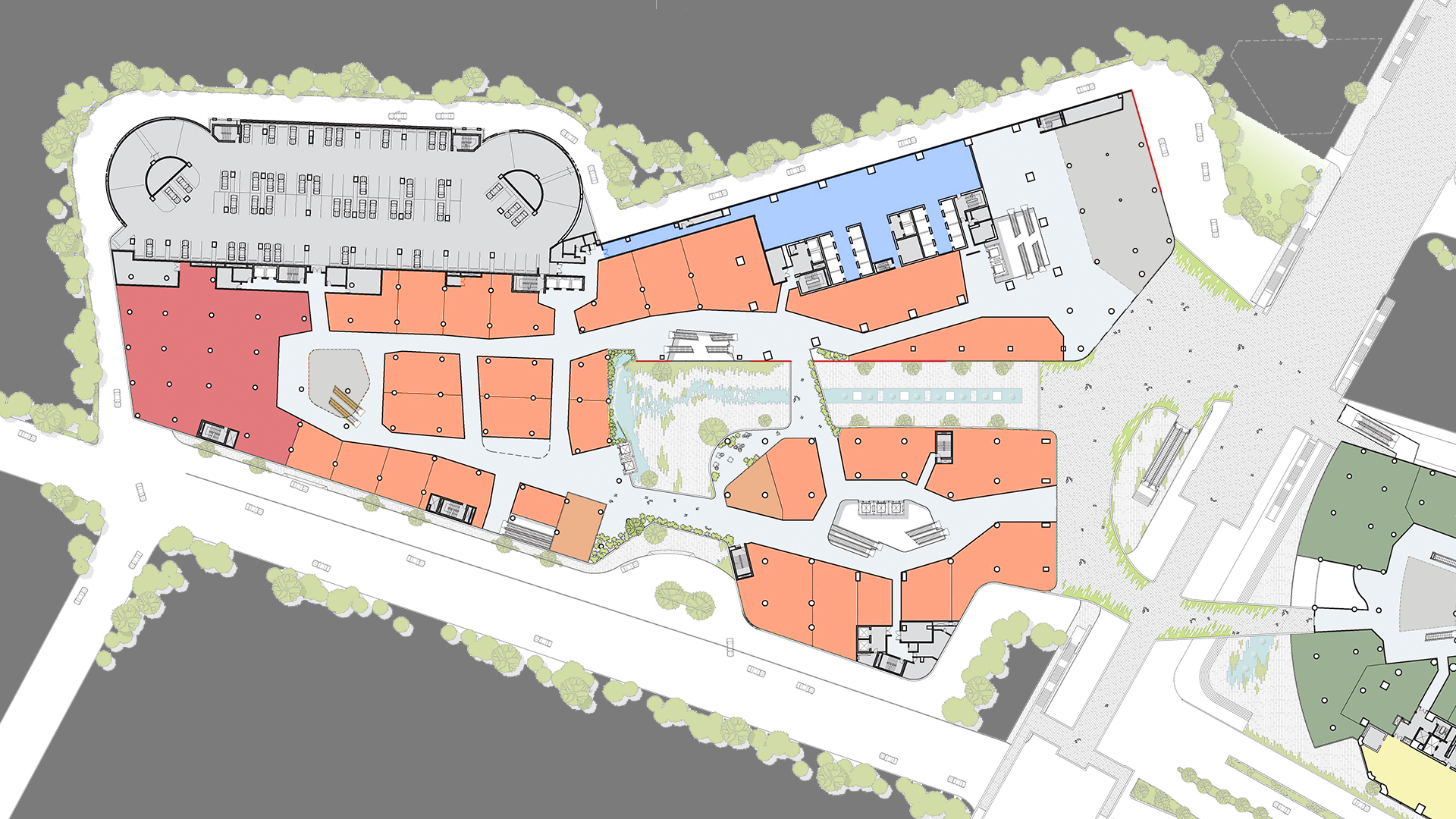
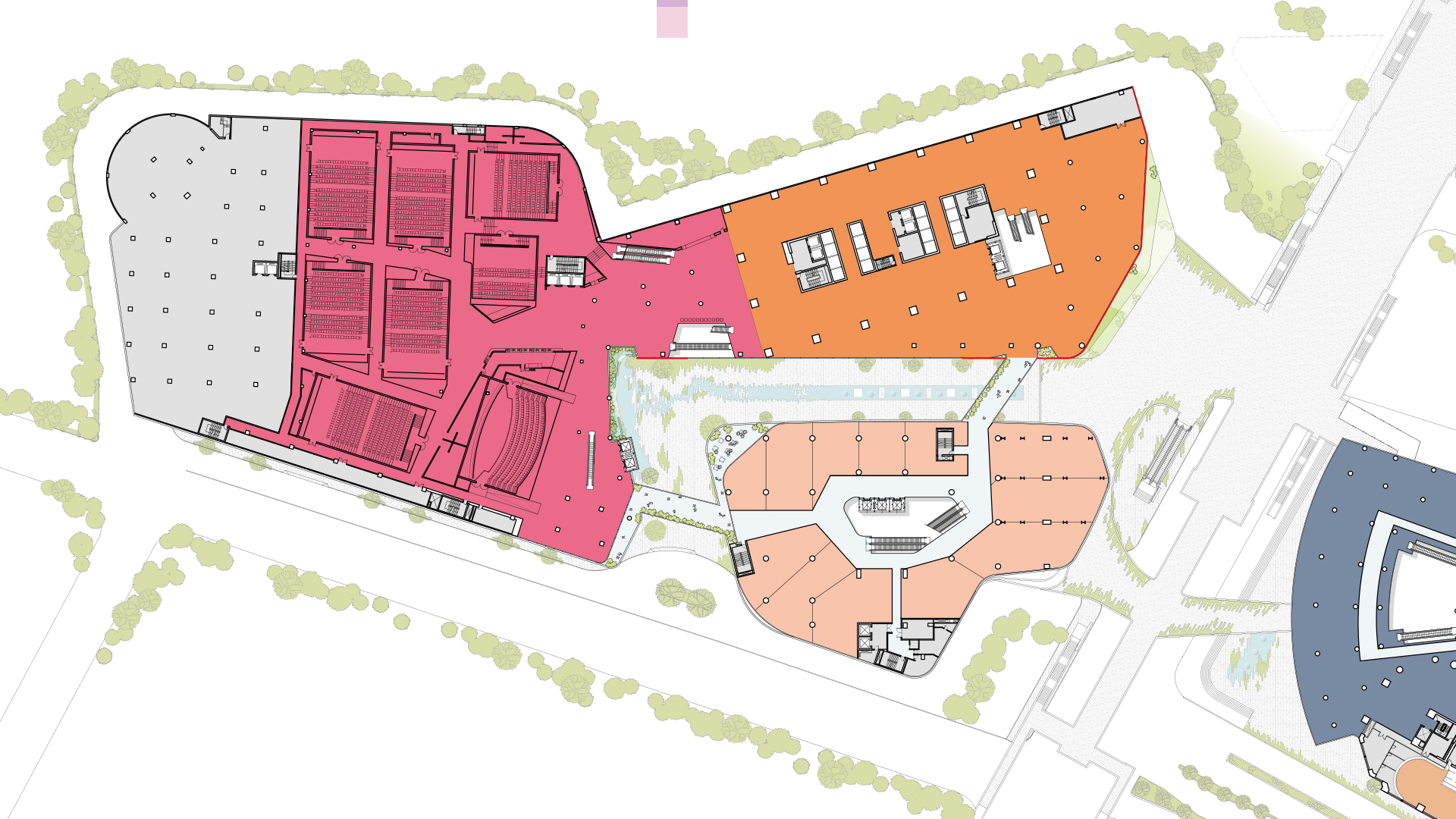
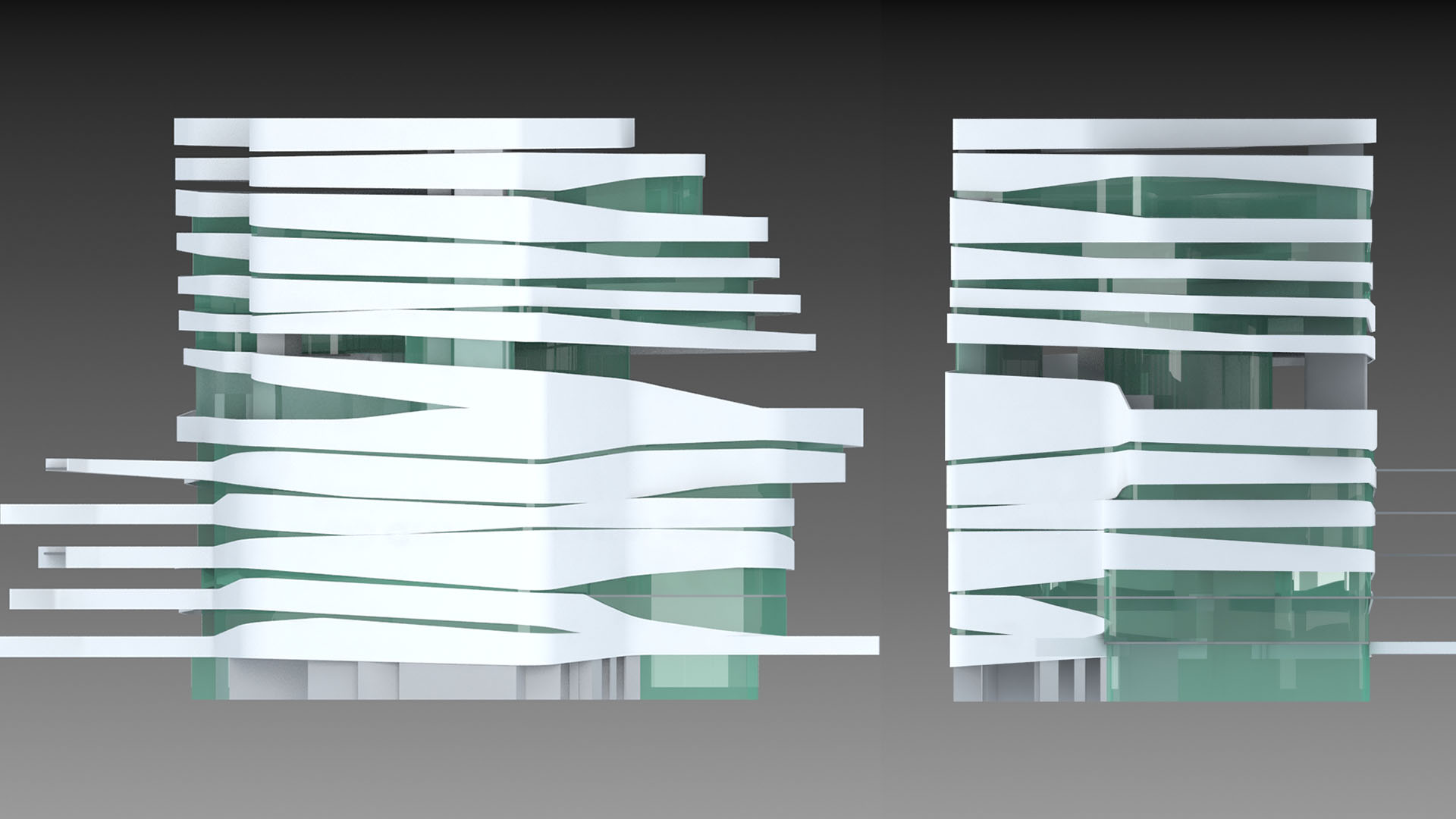
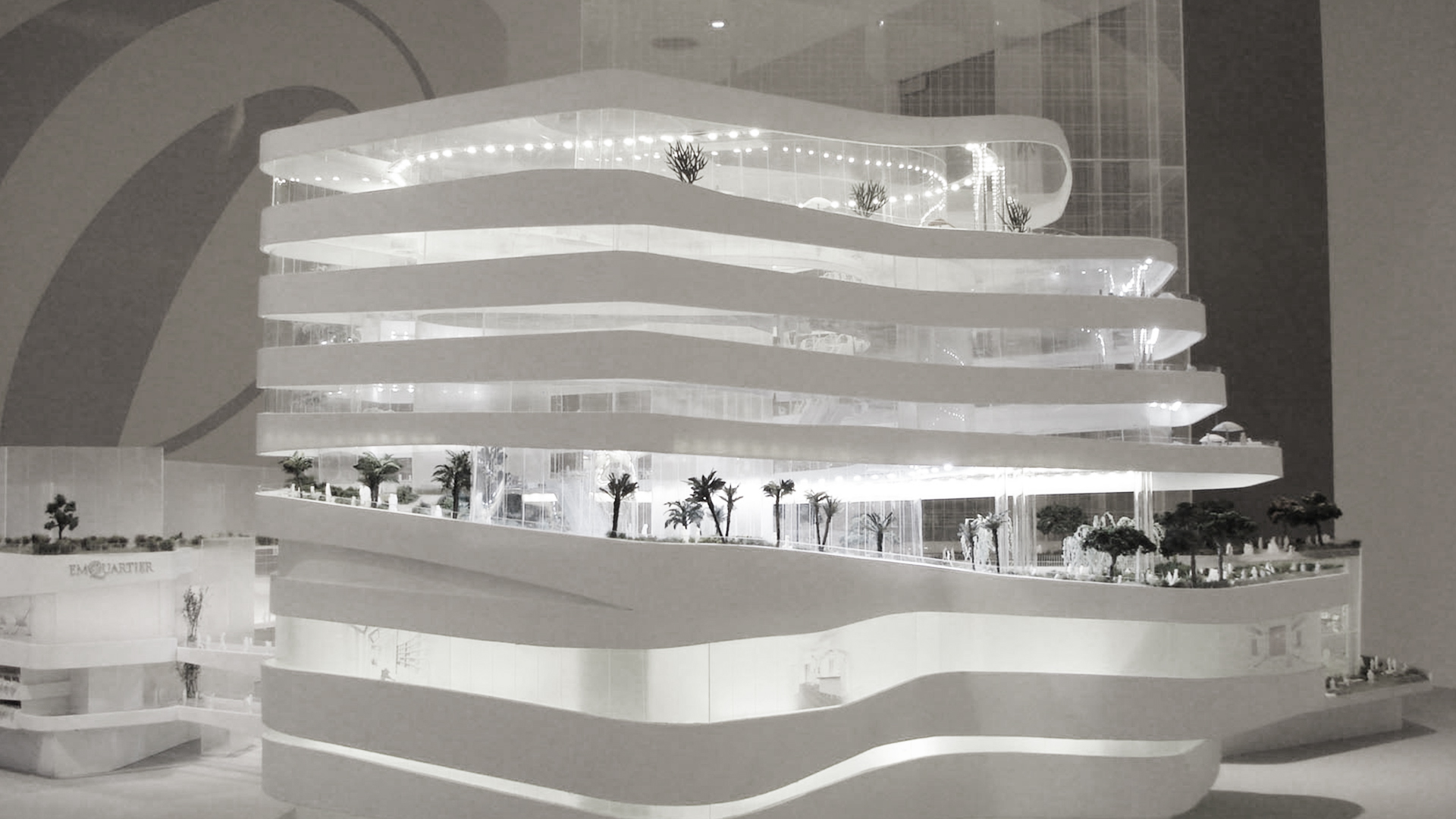
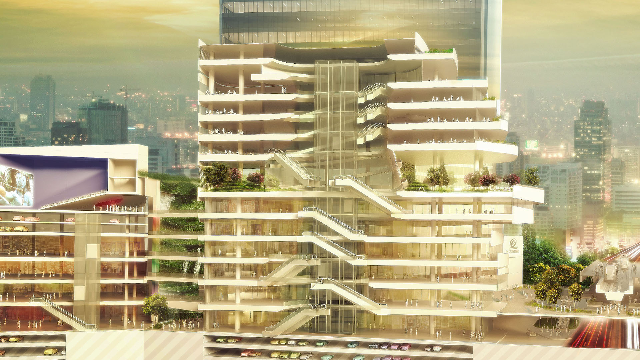
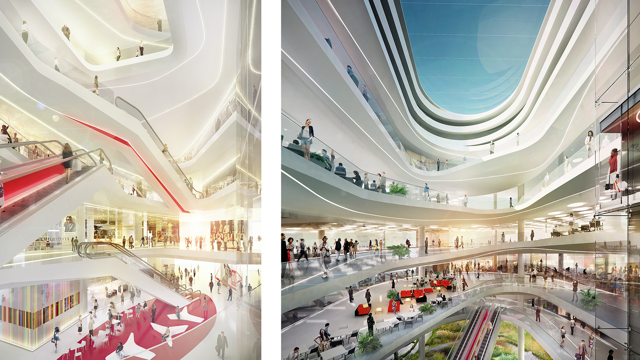
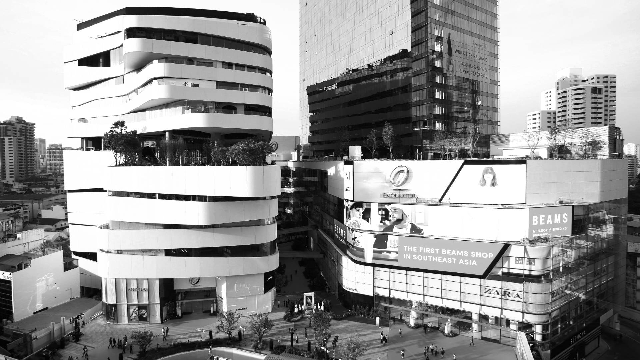
“A six story street system weaves indoors and out between three adjacent buildings where visitors ascend through an 8th story water body into an outdoor garden. ”
The second of three projects creating District EM along Sukhumvit Road at the elevated Phrom Phrong BTS station, the 200,000 square meter EmQuartier challenges existing norms with respect to vertical retail in the urban realm: A six story street system weaves indoors and out between three adjacent buildings where visitors ascend through an 8th story water body into an outdoor garden. The garden itself is topped with four stories of restaurants all arrayed along a helical ramp that includes outdoor terraces to enjoy Bangkok's complex skyline.
![[au]workshop: Architects + Urbanists](http://images.squarespace-cdn.com/content/v1/5116772ce4b0a31c035e701a/1485294861983-QVVSFP64I0OD7HTADAA6/170123_solid+transparent_Base+solid+transparent.png?format=original)
