Emsphere
LOCATION: Bangkok, Thailand
CLIENT: The Mall Group
SCOPE: master planning, urban design, conceptual and schematic design, design consultation
DESIGN COLLABORATORS: Sceno Plus (Theater Design), Boiffils Architects (Interior Design), DBALP (Interior Design), P.L. Design (Landscape)
EXECUTIVE ARCHITECT: Design 103
COMPLETED: 2023





















“Emsphere focuses on small scale tenants from food to specialty goods organized in an exhibition format”
The final of three projects we helped to create beginning in 1994 that has ultimately become the EM District along Bangkok’s Sukhumvit Road at the elevated Phrom Phrong BTS station. This final scheme for the 193,000 square meter Emsphere building began in 2016 when the client abandoned a previous scheme. Completed in 2023, Emsphere focuses on small-scale tenants from food to specialty goods organized in an exhibition format on multiple levels all connected by ample vertical transportation. Upper-level pedestrian linkages connect Emsphere to adjacent hotels and a skywalk to the nearby transit station. A unique upper level IKEA store is topped with a rooftop entertainment zone including the 6,000+ capacity EMLIVE live performance hall complemented by dozens of smaller bars, restaurants, clubs, and live performance venues overlooking Bangkok’s eclectic skyline.

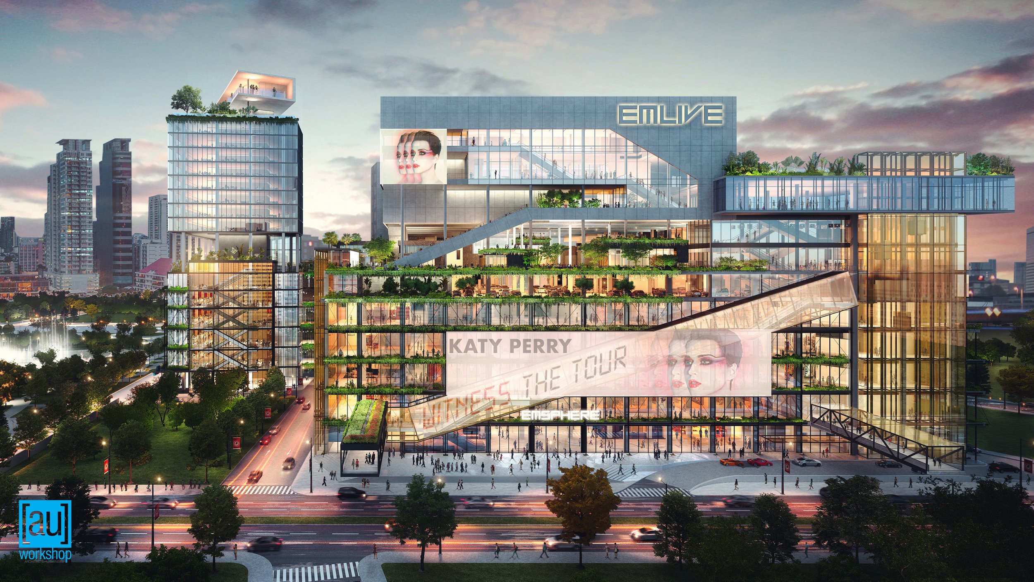
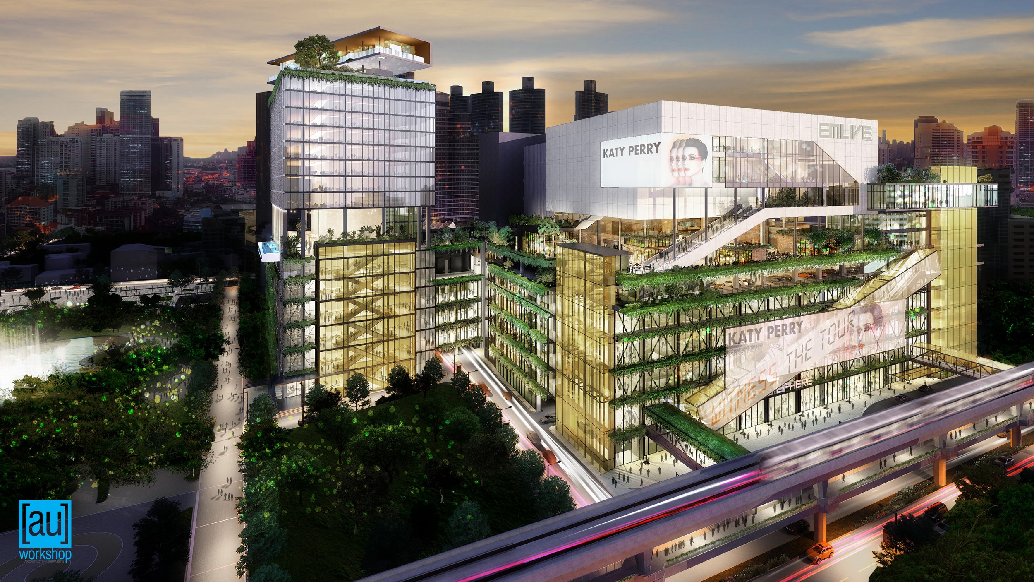
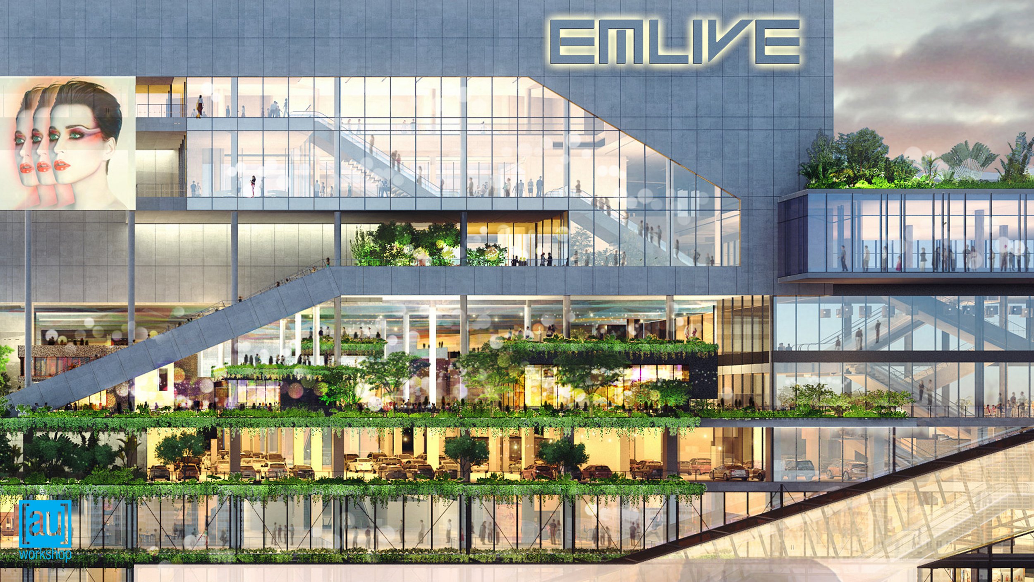
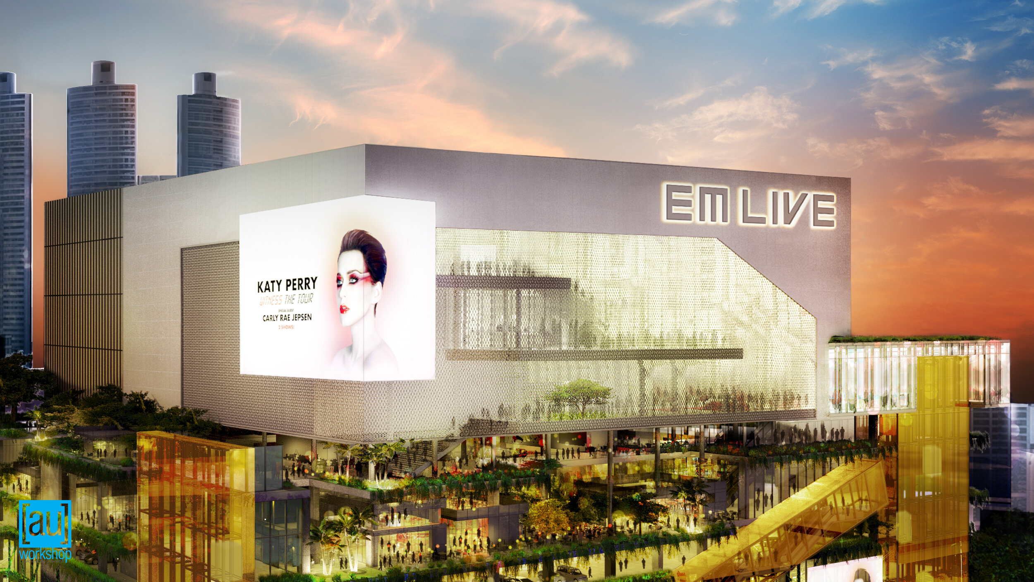
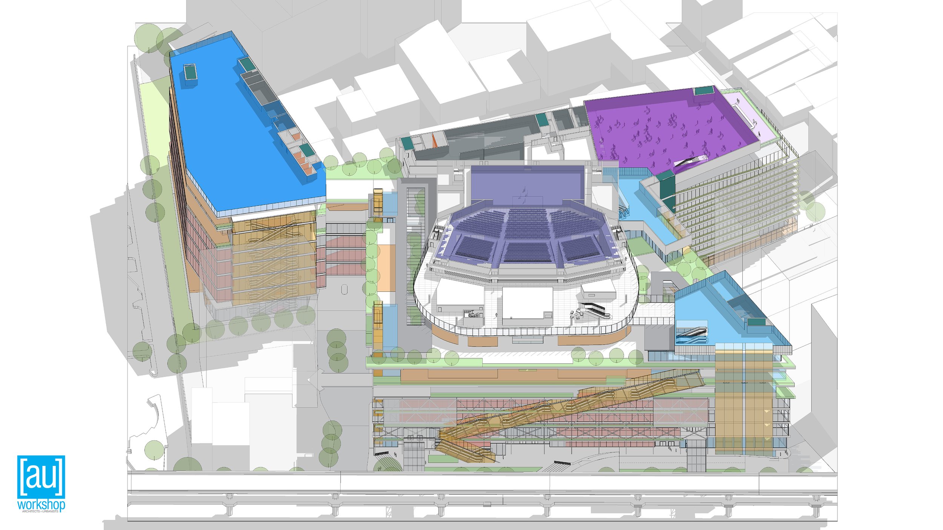
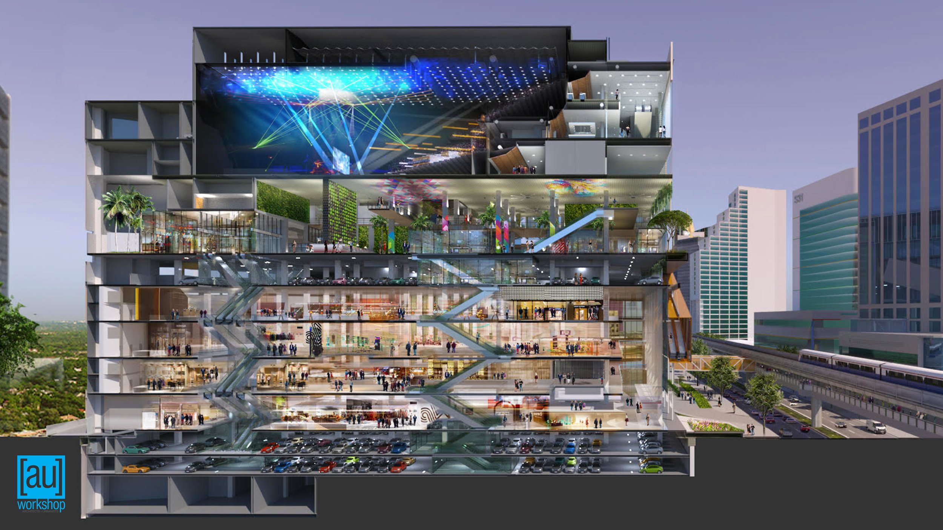
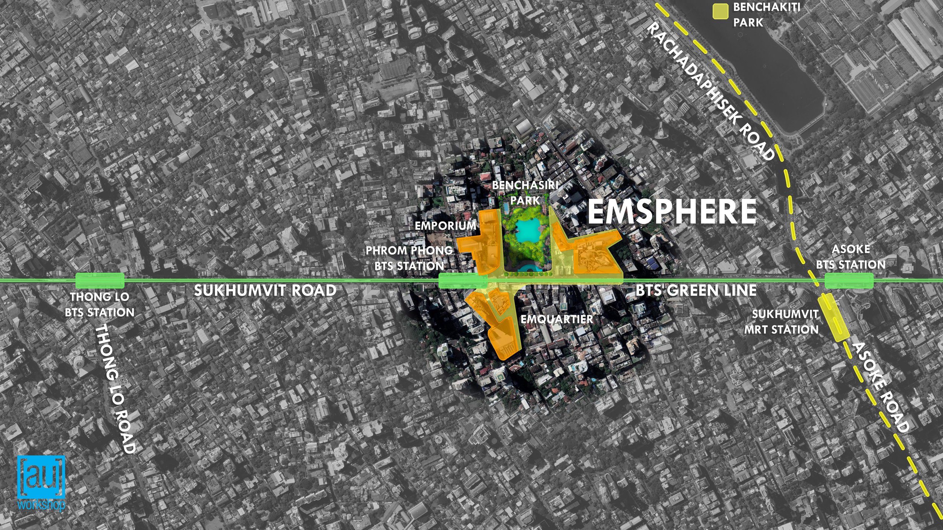
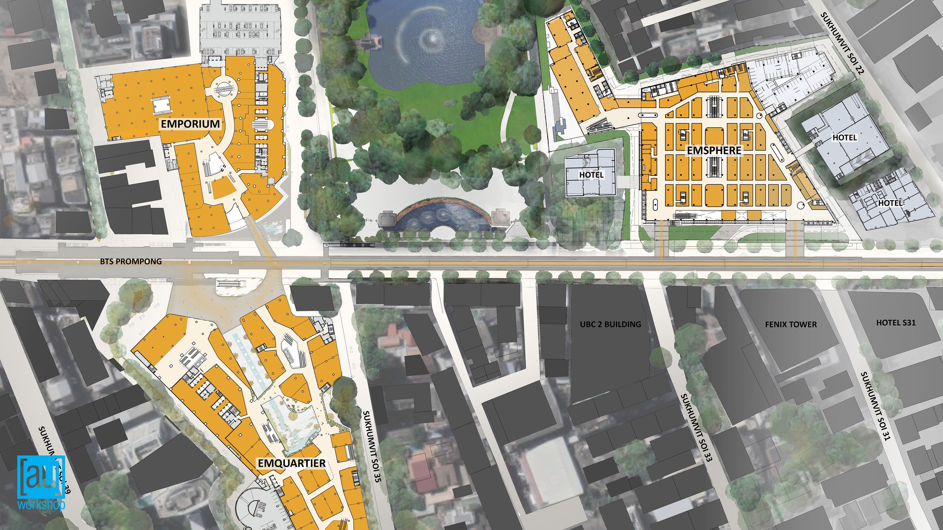
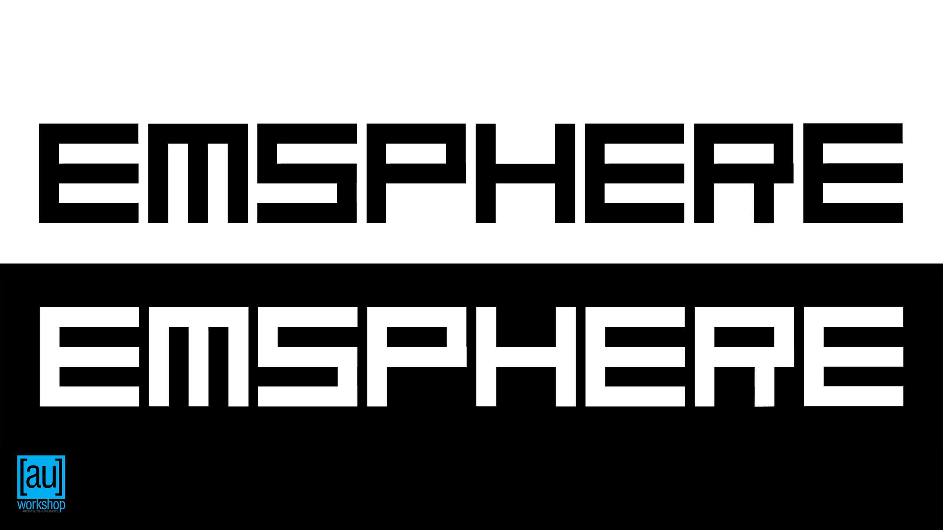

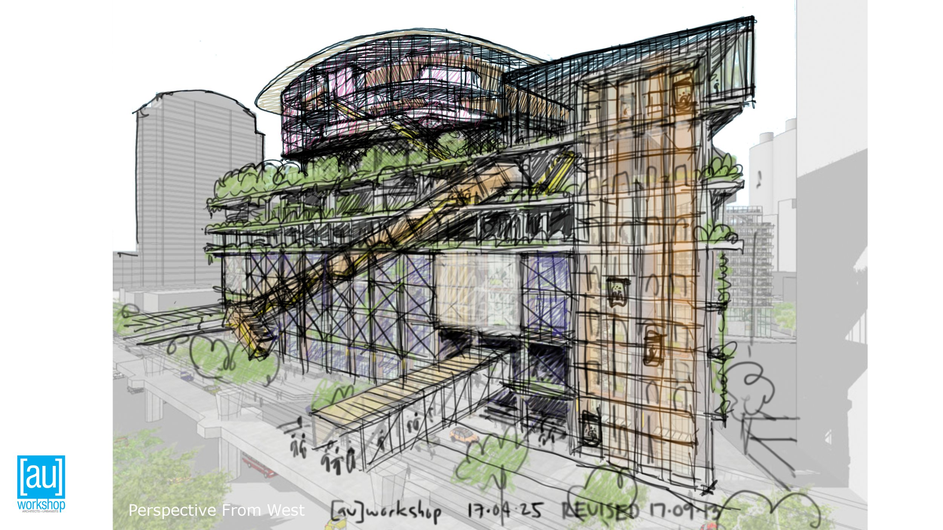
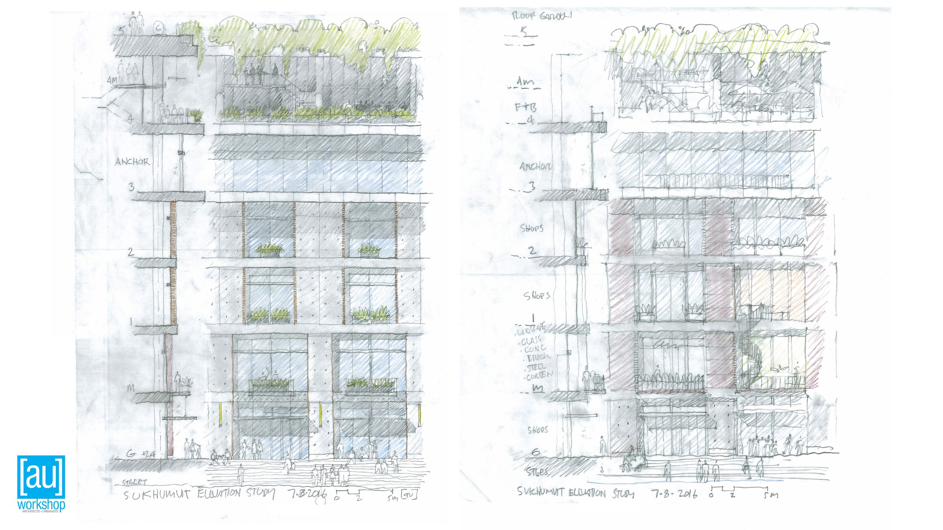
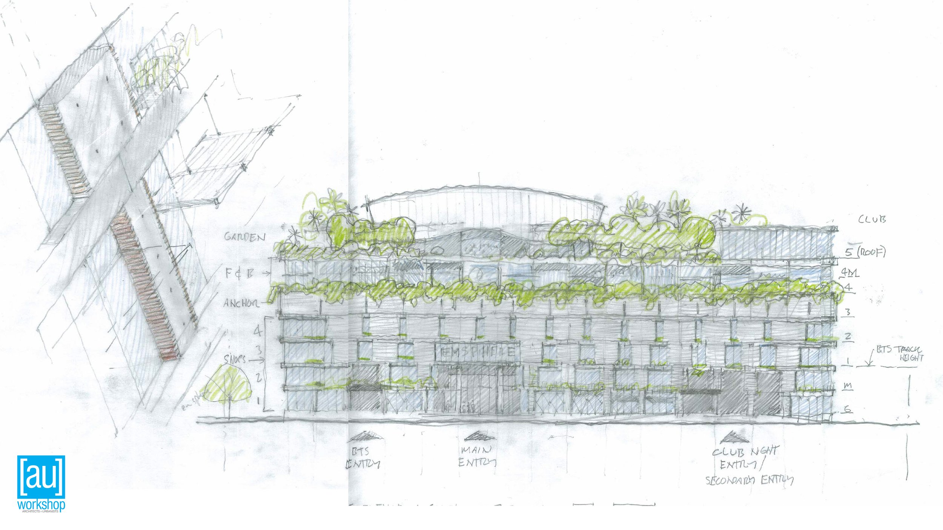
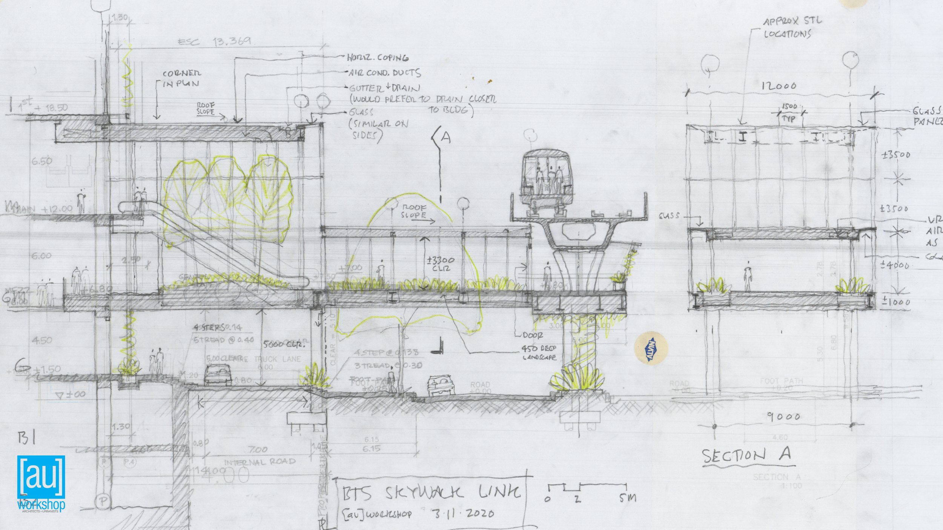
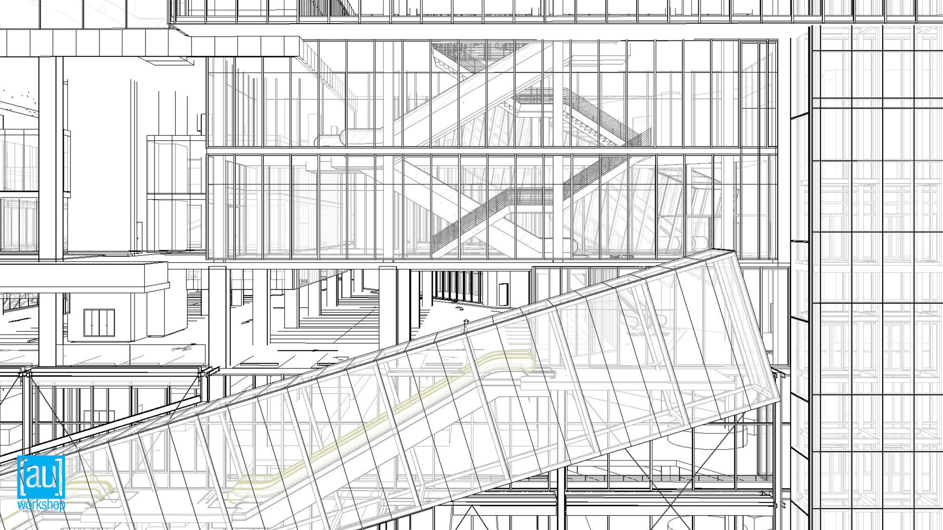
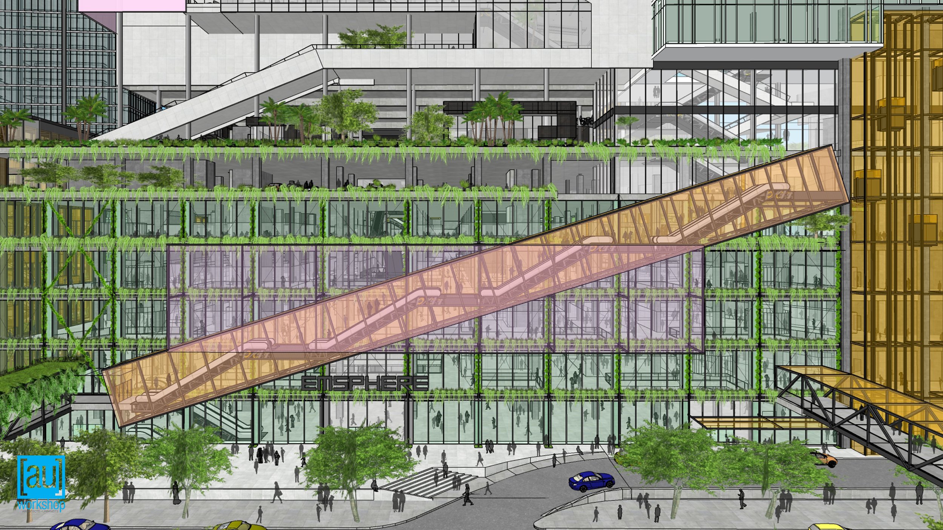
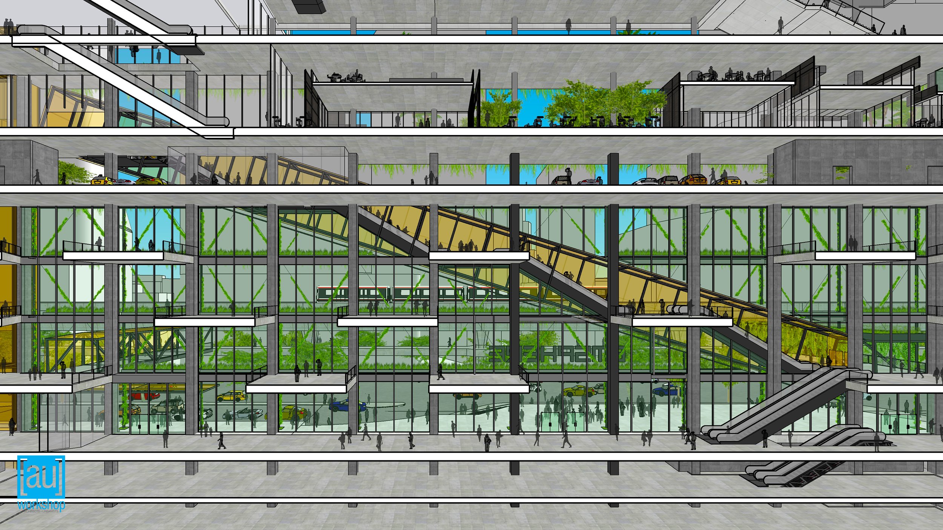
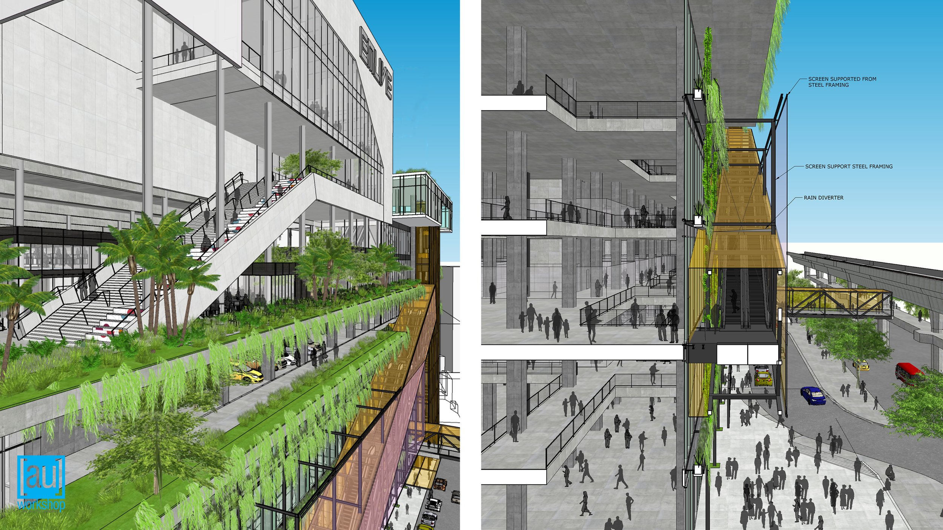
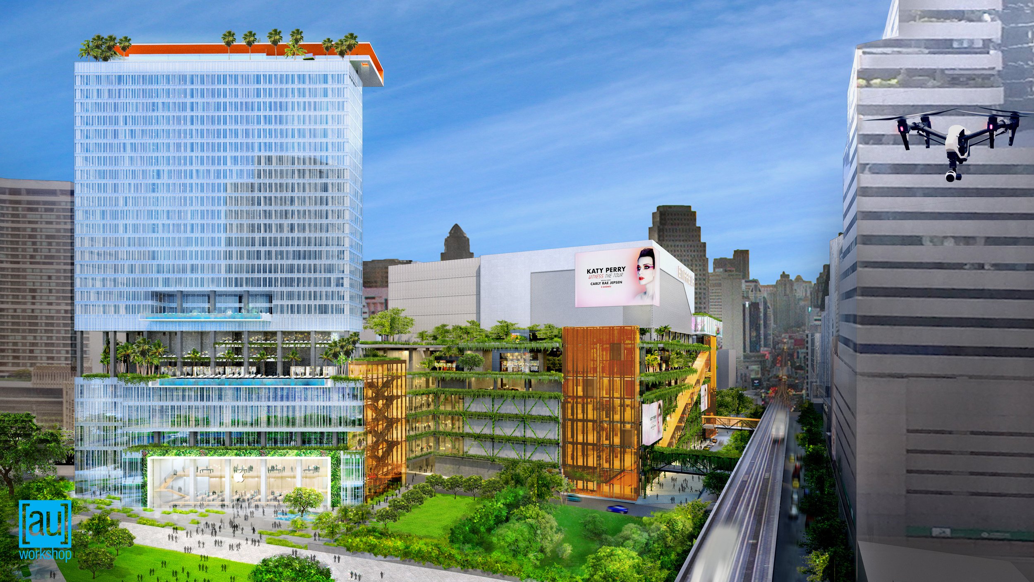
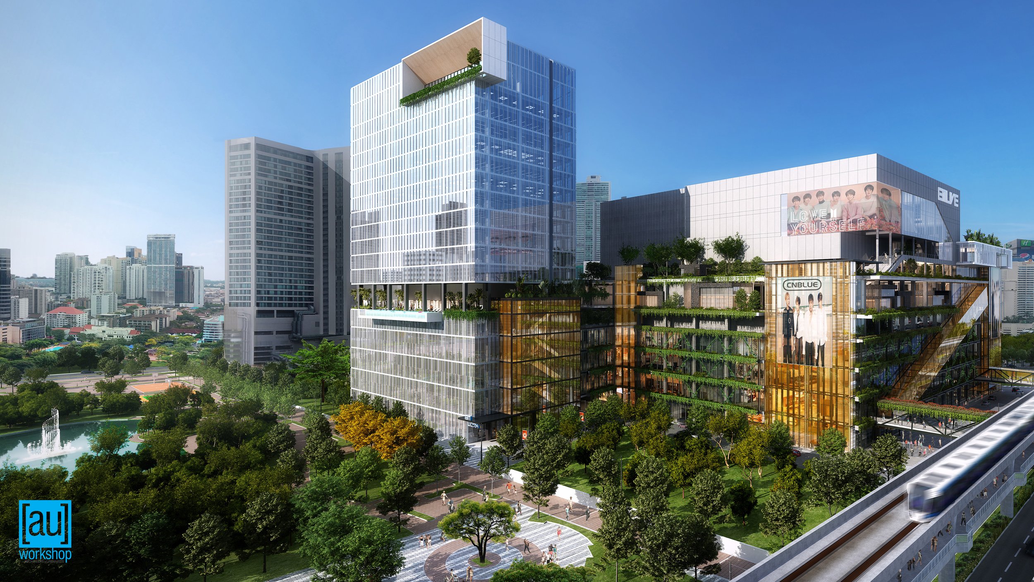
![[au]workshop: Architects + Urbanists](http://images.squarespace-cdn.com/content/v1/5116772ce4b0a31c035e701a/1485294861983-QVVSFP64I0OD7HTADAA6/170123_solid+transparent_Base+solid+transparent.png?format=original)
