First National Plaza
LOCATION: Sante Fe, New Mexico
CLIENT: First National Sante Fe
SCOPE: Entitlements and Master Plan, Schematic Design, Design Development
COST: N/A
COMPLETION: 2017
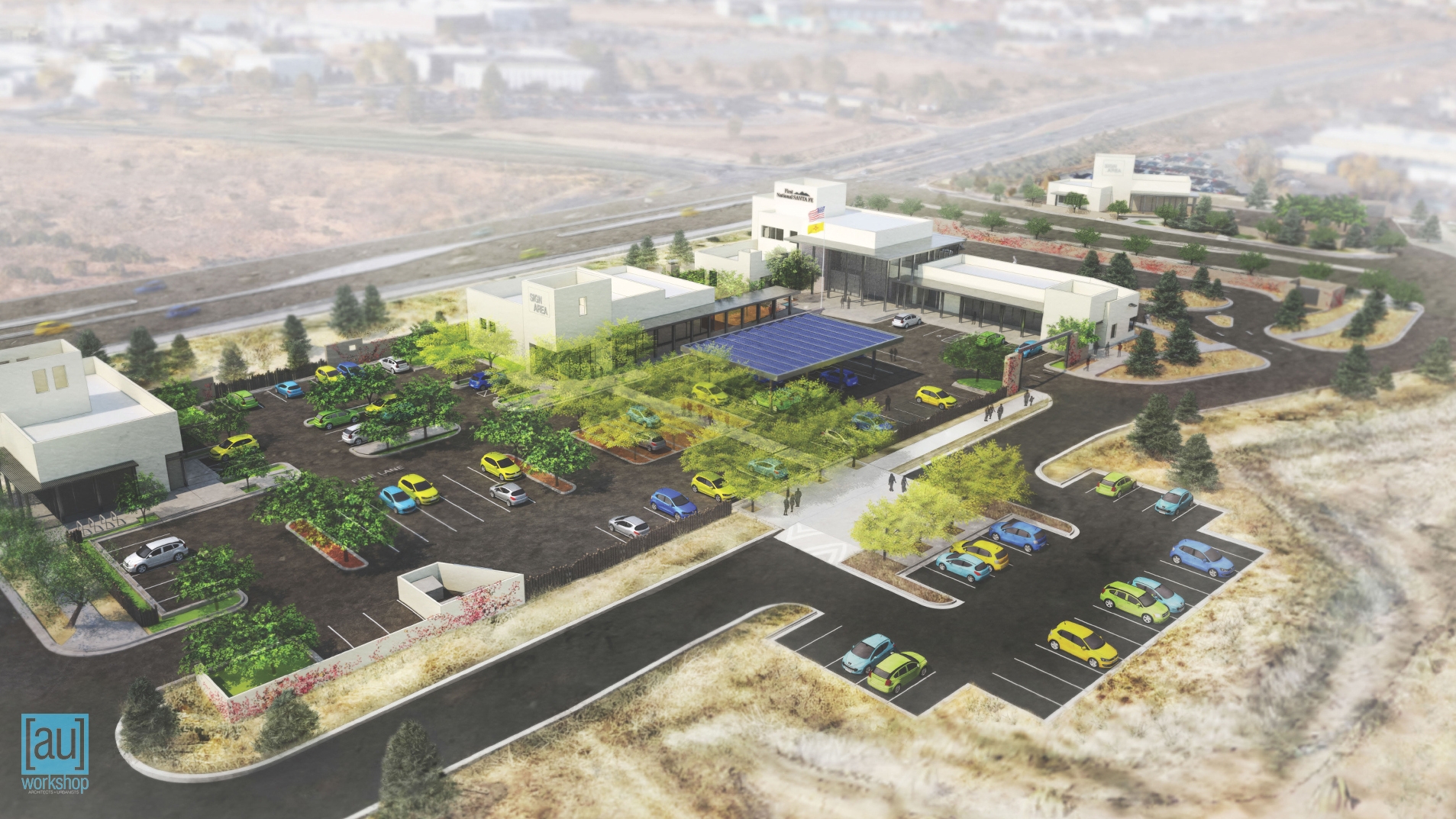
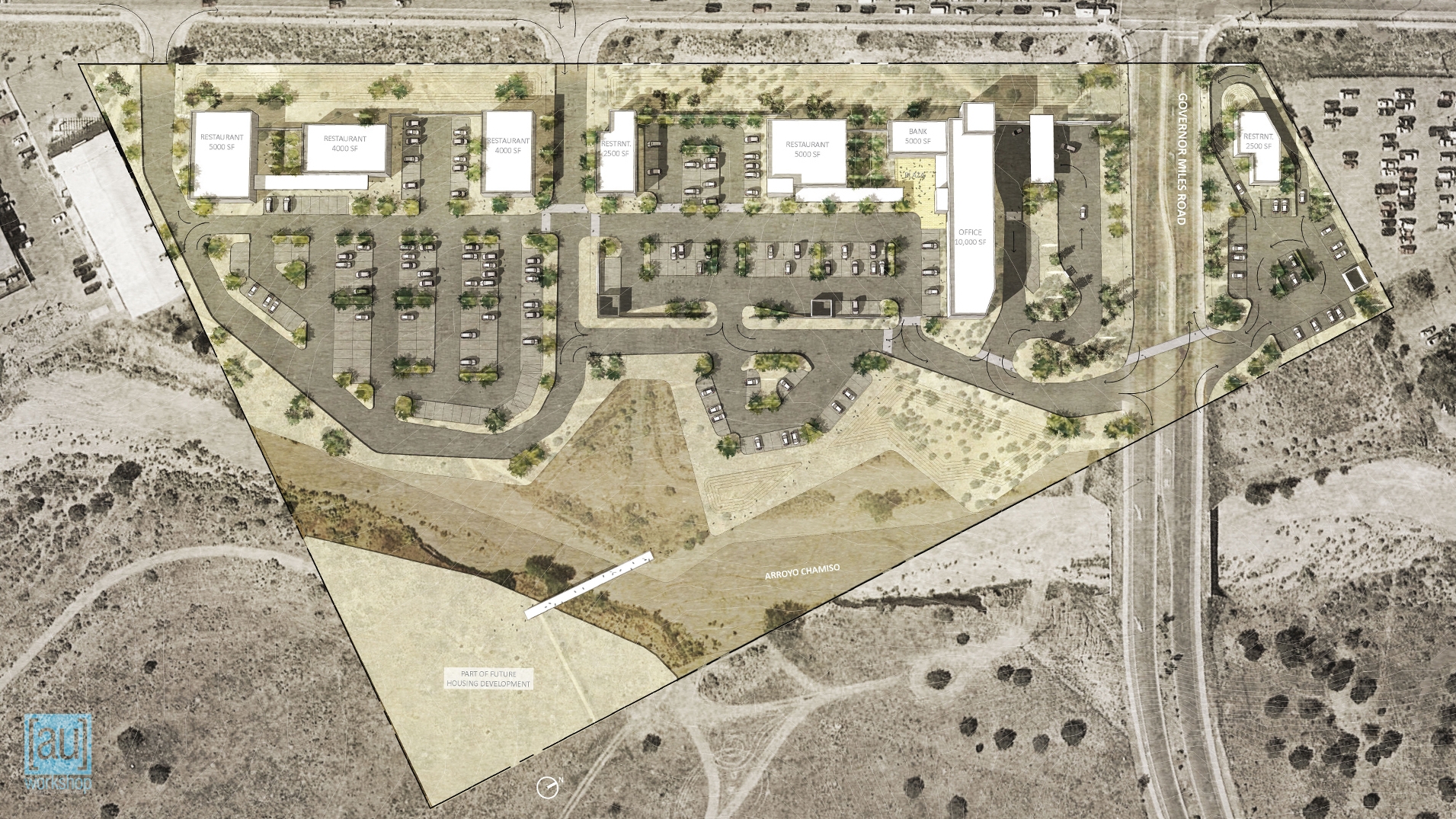
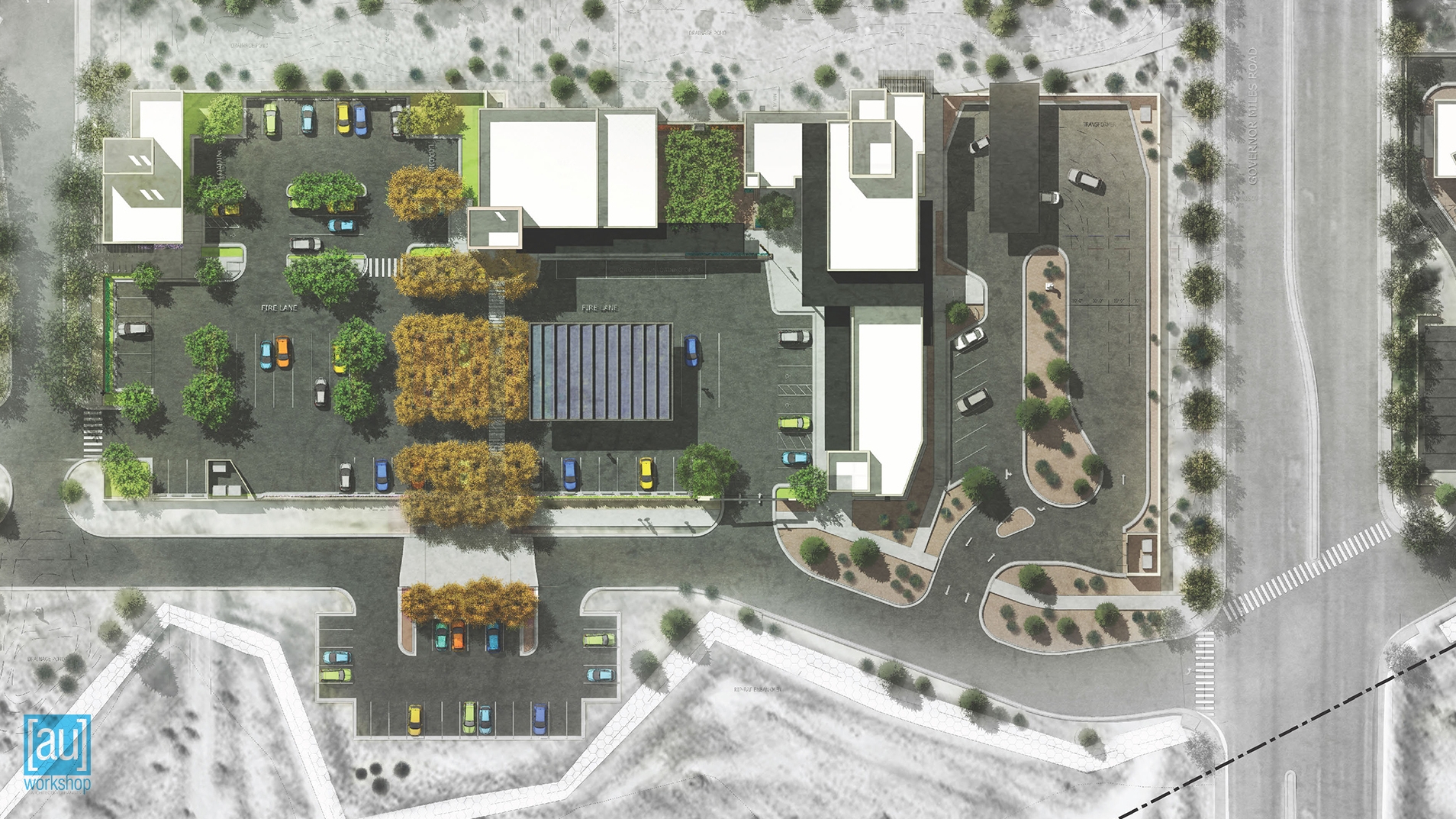
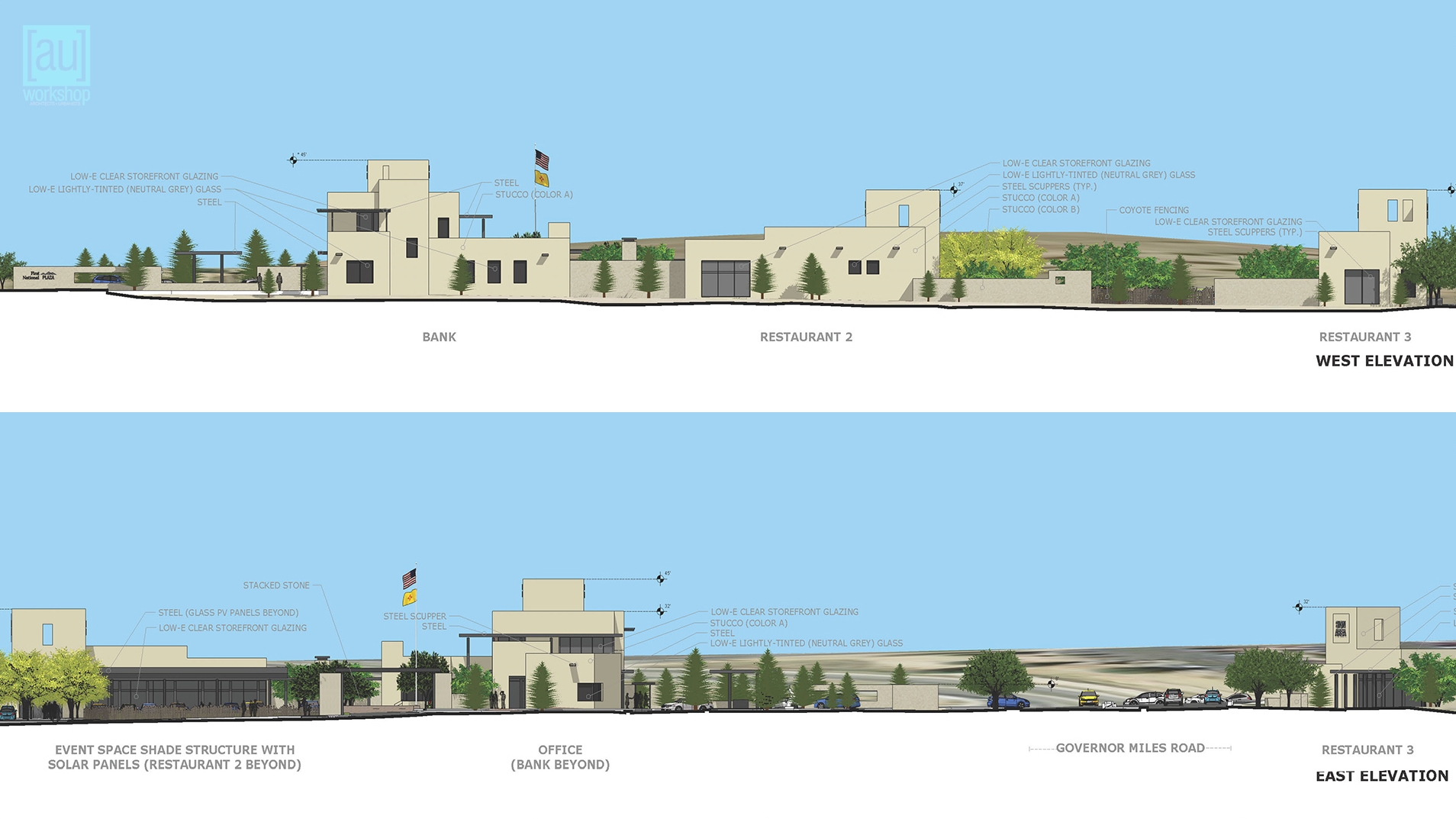
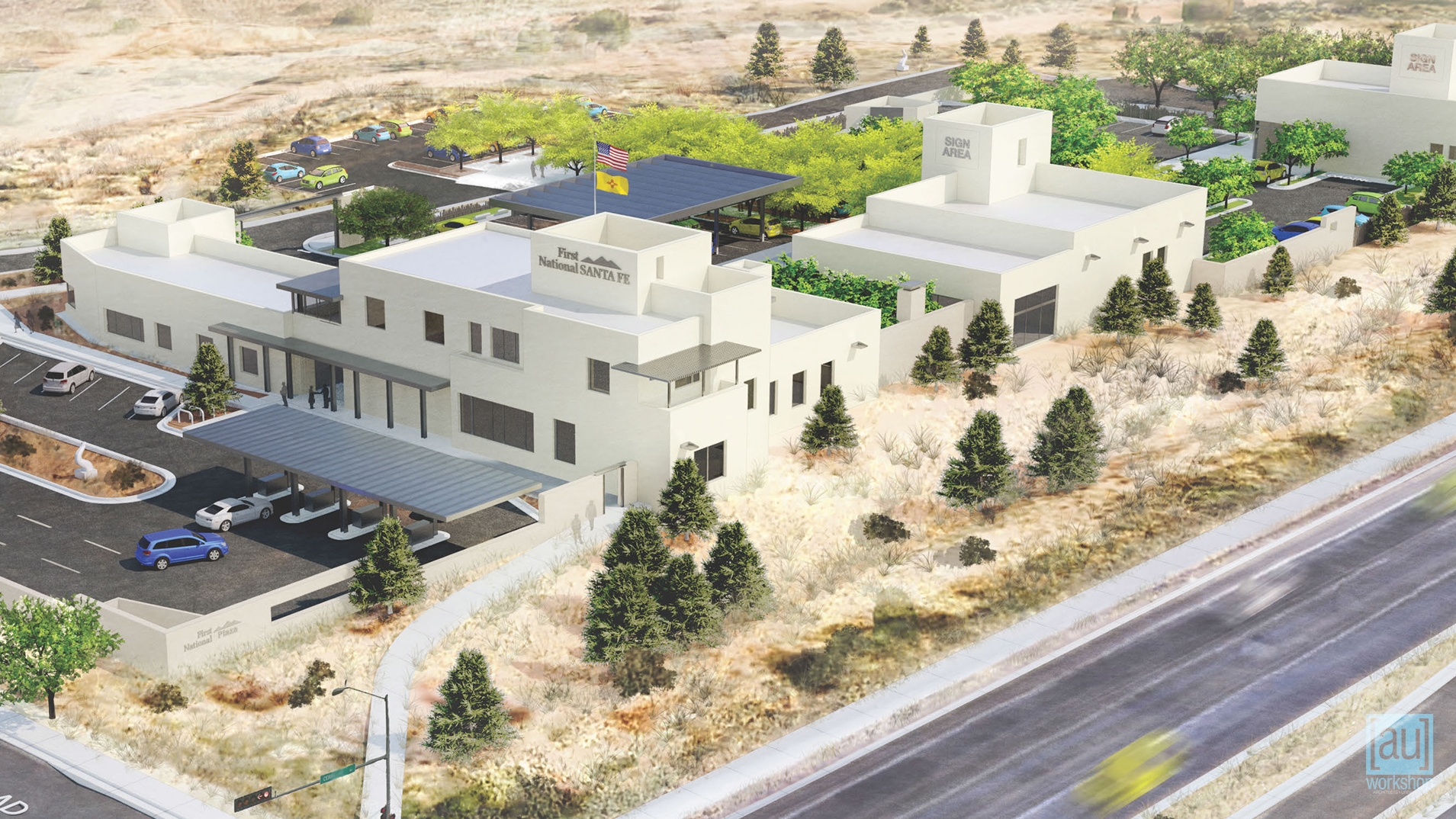
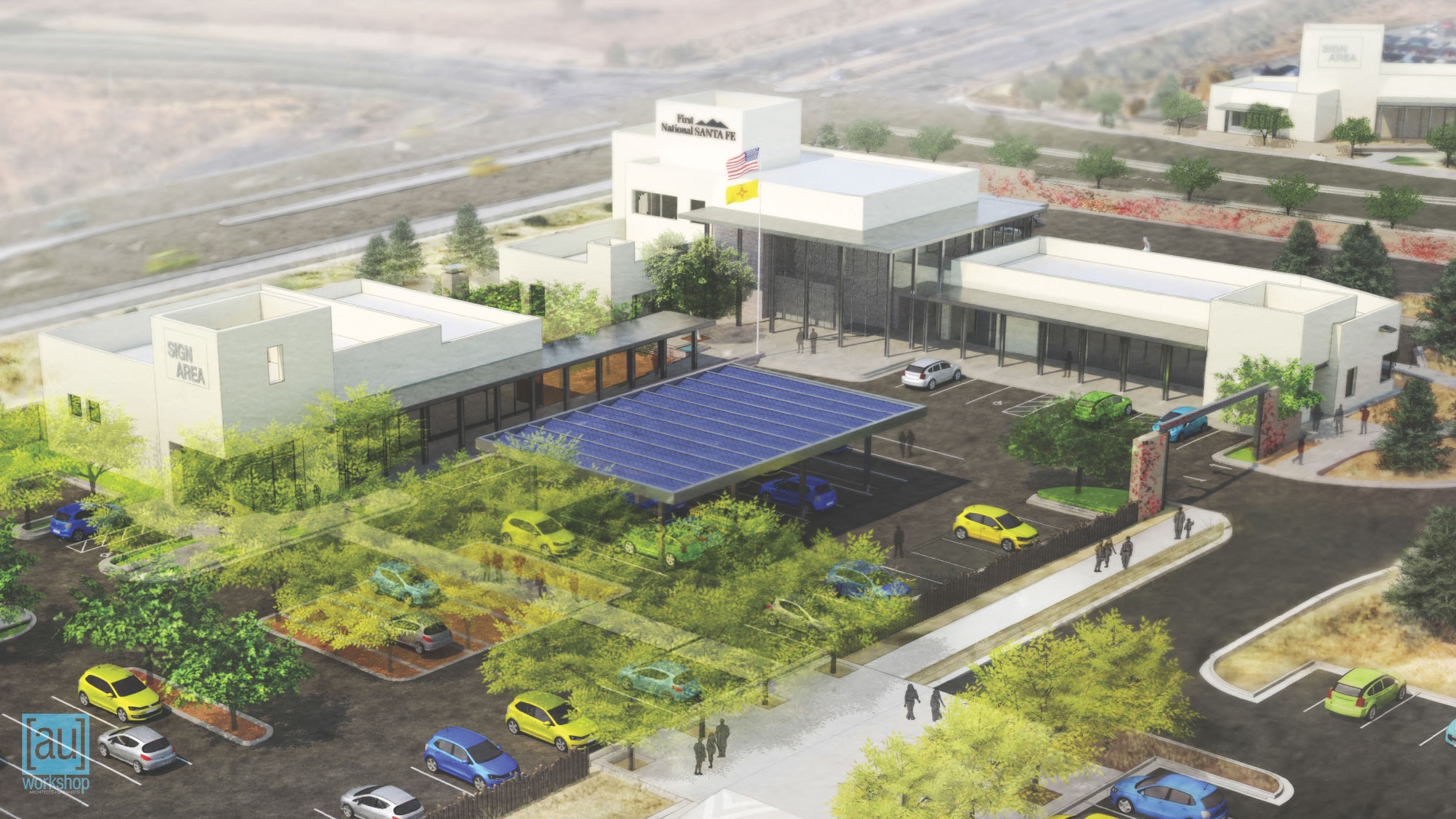
“we developed an otherwise unrelated cluster of buildings into an updated form of the Compound vernacular”
How can architecture provide a sense of place in a suburban setting? This is the question we sought to explore when we were tasked with updating a master-plan for a retail development on the Southern edge of Sante Fe. Using building mass, walls, and the locally popular "coyote fence", we sought to develop an otherwise unrelated cluster of buildings into an updated form of the Compound vernacular.
Gently embraced by enclosure on all sides, the niches between buildings become inviting, shady courtyards and dining patios, while a PV panel shade structure provides overflow event space. Screened from a busy main thoroughfare, and heavily shaded by clusters of low-water-use trees, we believe that this project has what it takes to overcome the suburban context and become a true place.
![[au]workshop: Architects + Urbanists](http://images.squarespace-cdn.com/content/v1/5116772ce4b0a31c035e701a/1485294861983-QVVSFP64I0OD7HTADAA6/170123_solid+transparent_Base+solid+transparent.png?format=original)
