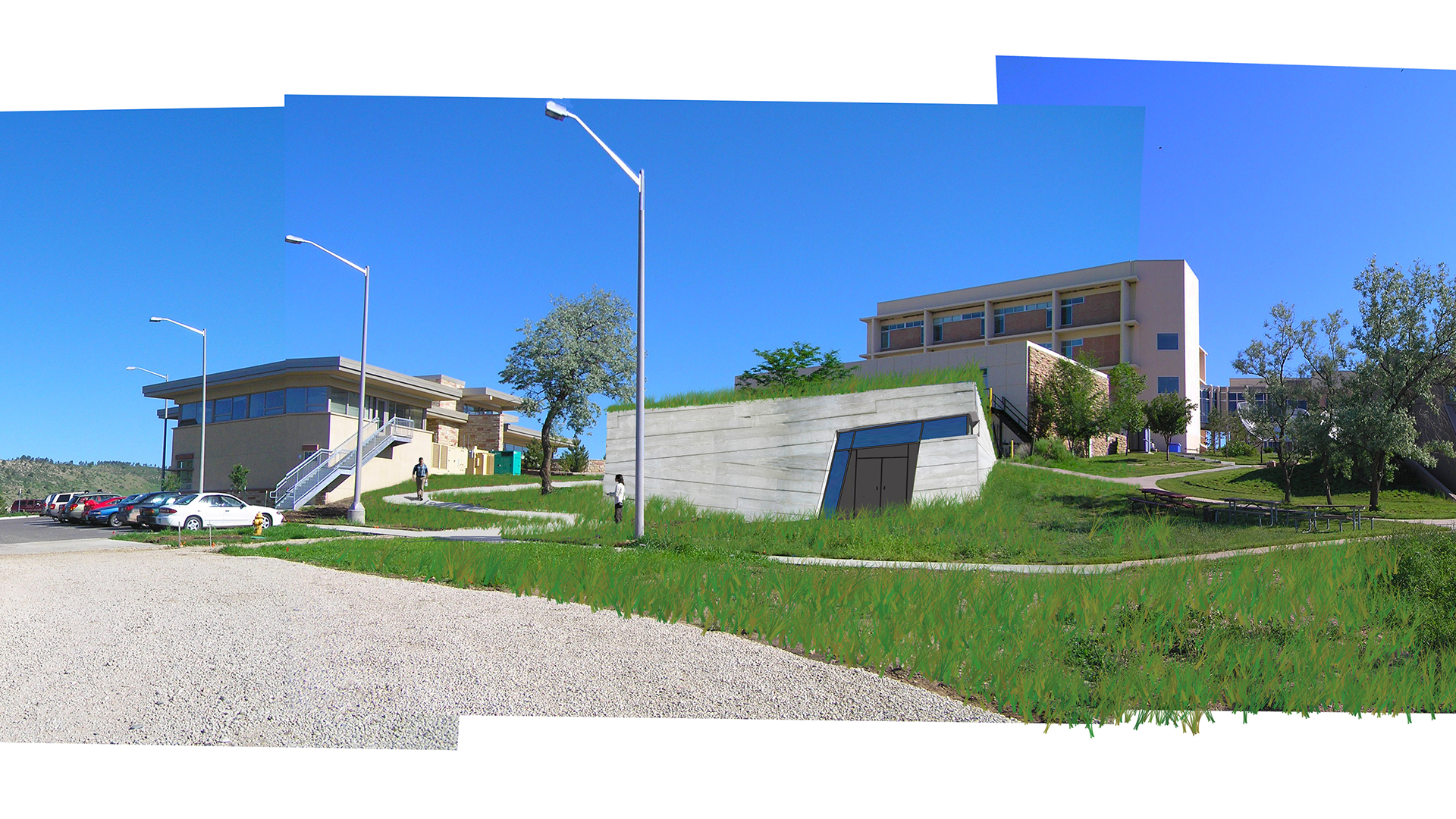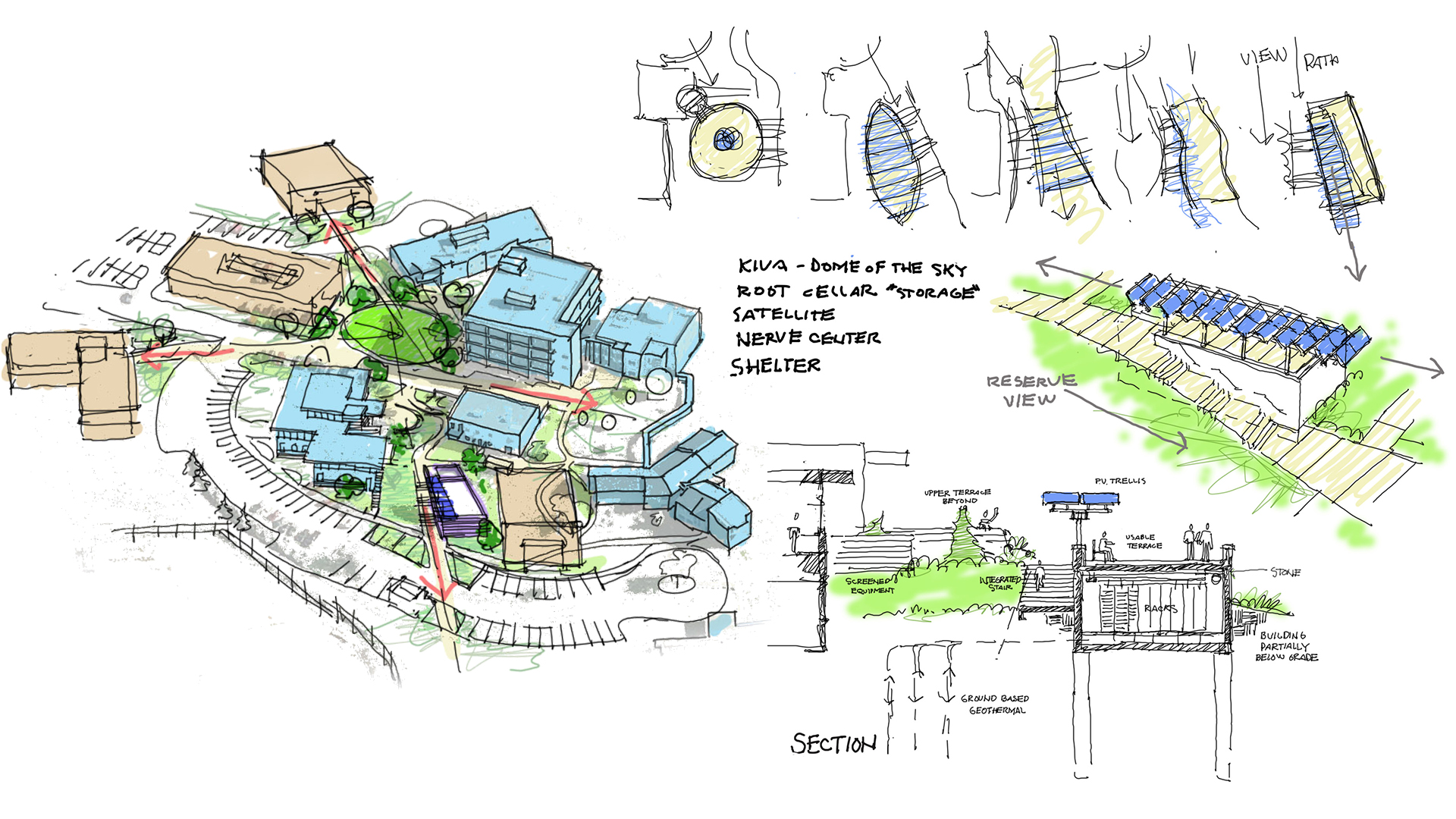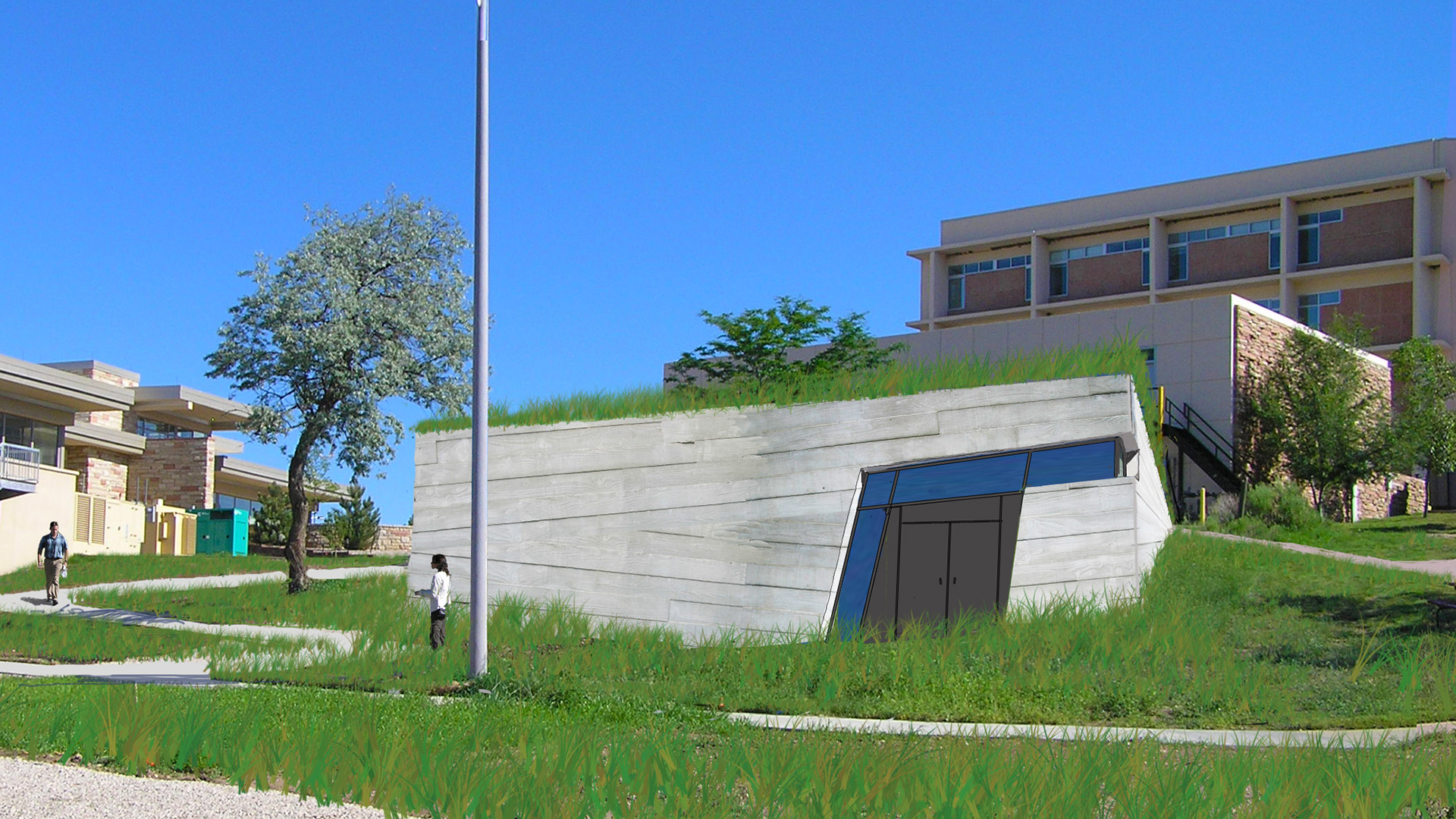Foothills Campus Server Building
LOCATION: Colorado State University, Foothills Campus
CLIENT: Colorado State University
ARCHITECT OF RECORD: RB+B Architects
SCOPE: Schematic Design, Design Development
COMPLETION: Project Stopped 2010



“concept design for a computer server building”
This concept design for a computer server building at the Foothills Campus at Colorado State University takes its design cue from the neighboring hogback geologic formations along the Colorado Front Range. A board-formed cast concrete "plate" covered in meadow grass tilts from the hillside--its doorway and window seemingly a fracture in the strata. Randy was the project designer for this concept while he was with RB+B Architects.
![[au]workshop: Architects + Urbanists](http://images.squarespace-cdn.com/content/v1/5116772ce4b0a31c035e701a/1485294861983-QVVSFP64I0OD7HTADAA6/170123_solid+transparent_Base+solid+transparent.png?format=original)
