Grass Farm Residence
LOCATION: Colorado
CLIENT: Confidential
BUDGET: Confidential
ESTIMATED COMPLETION: 2024
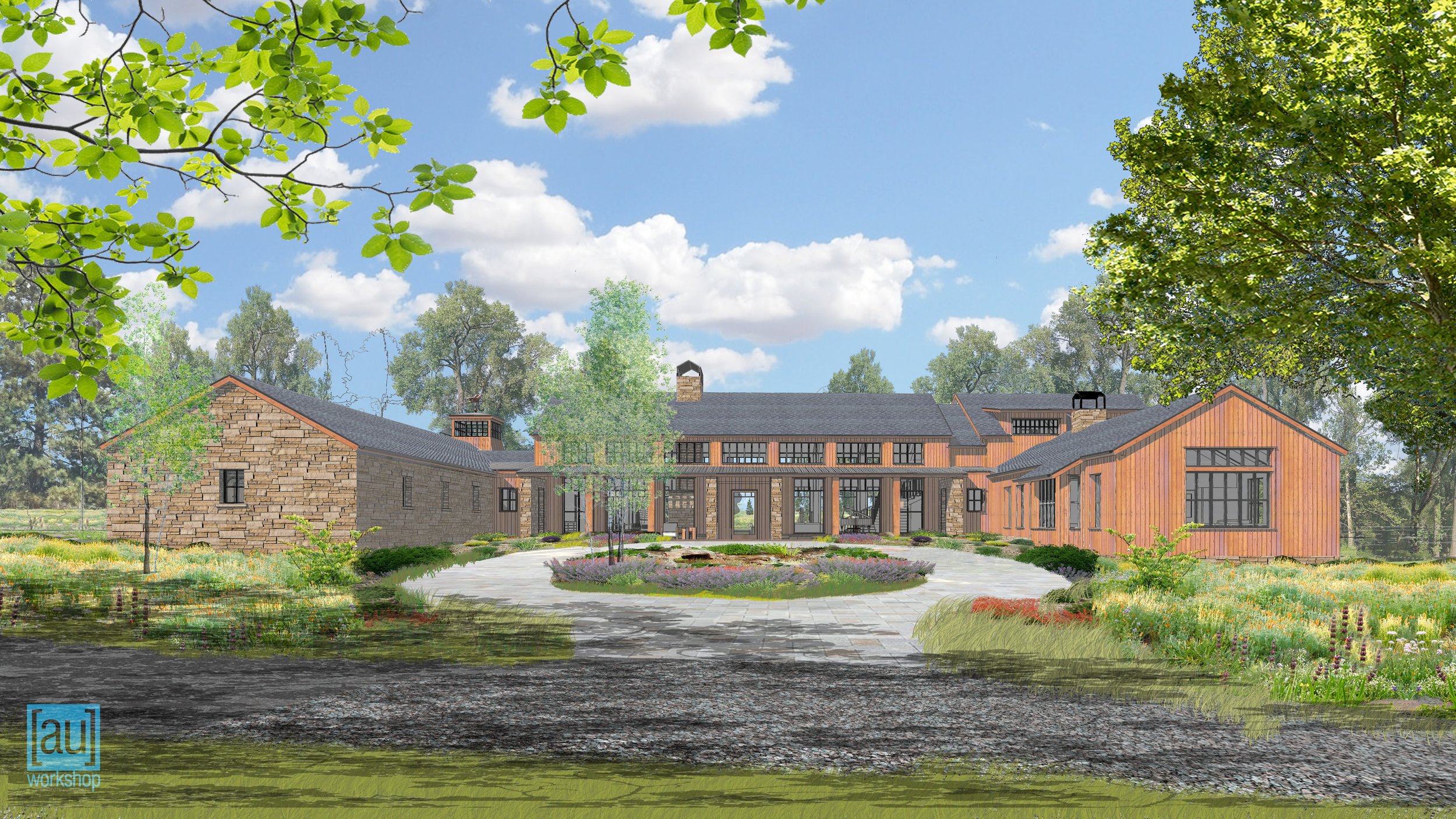
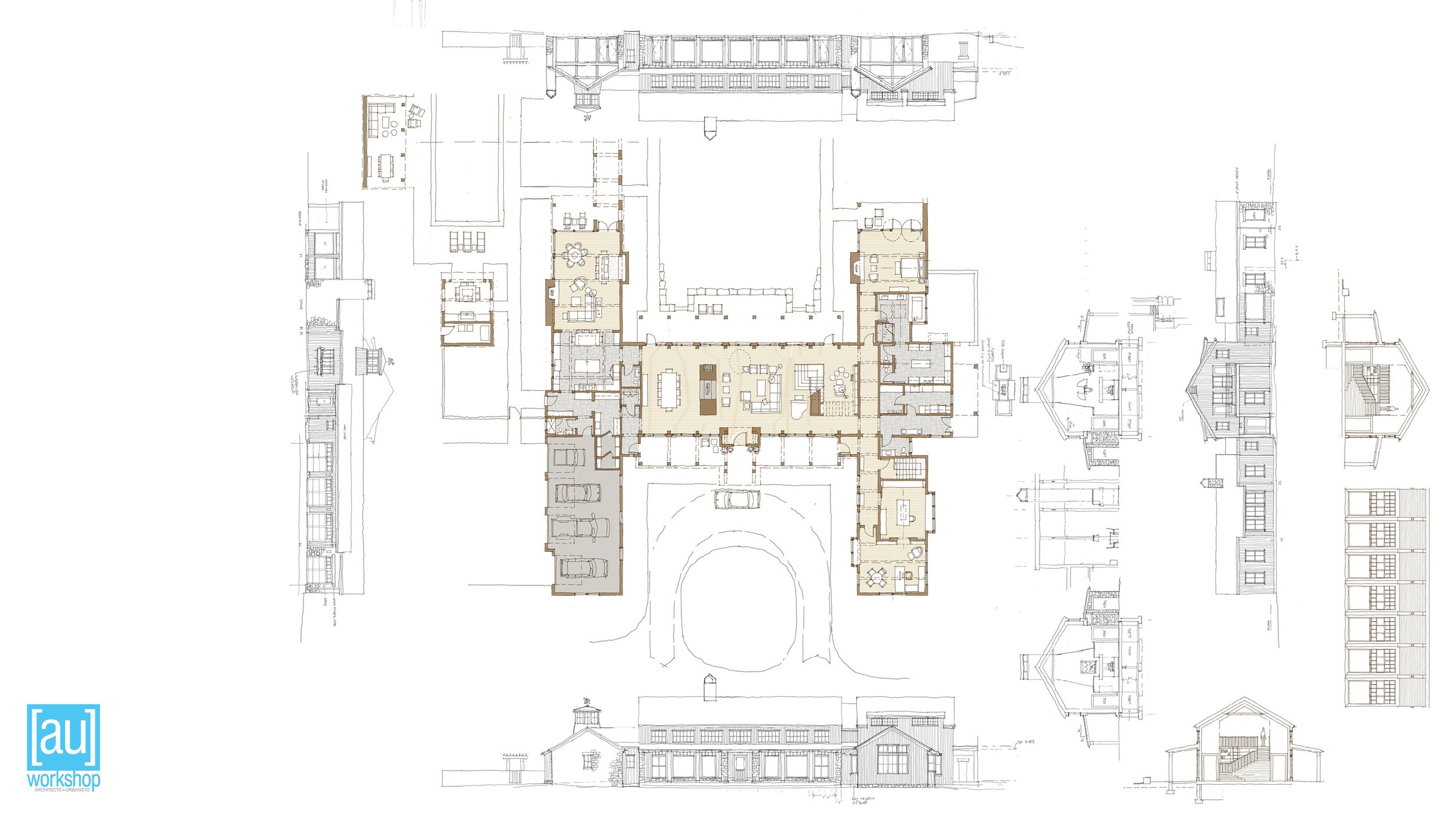
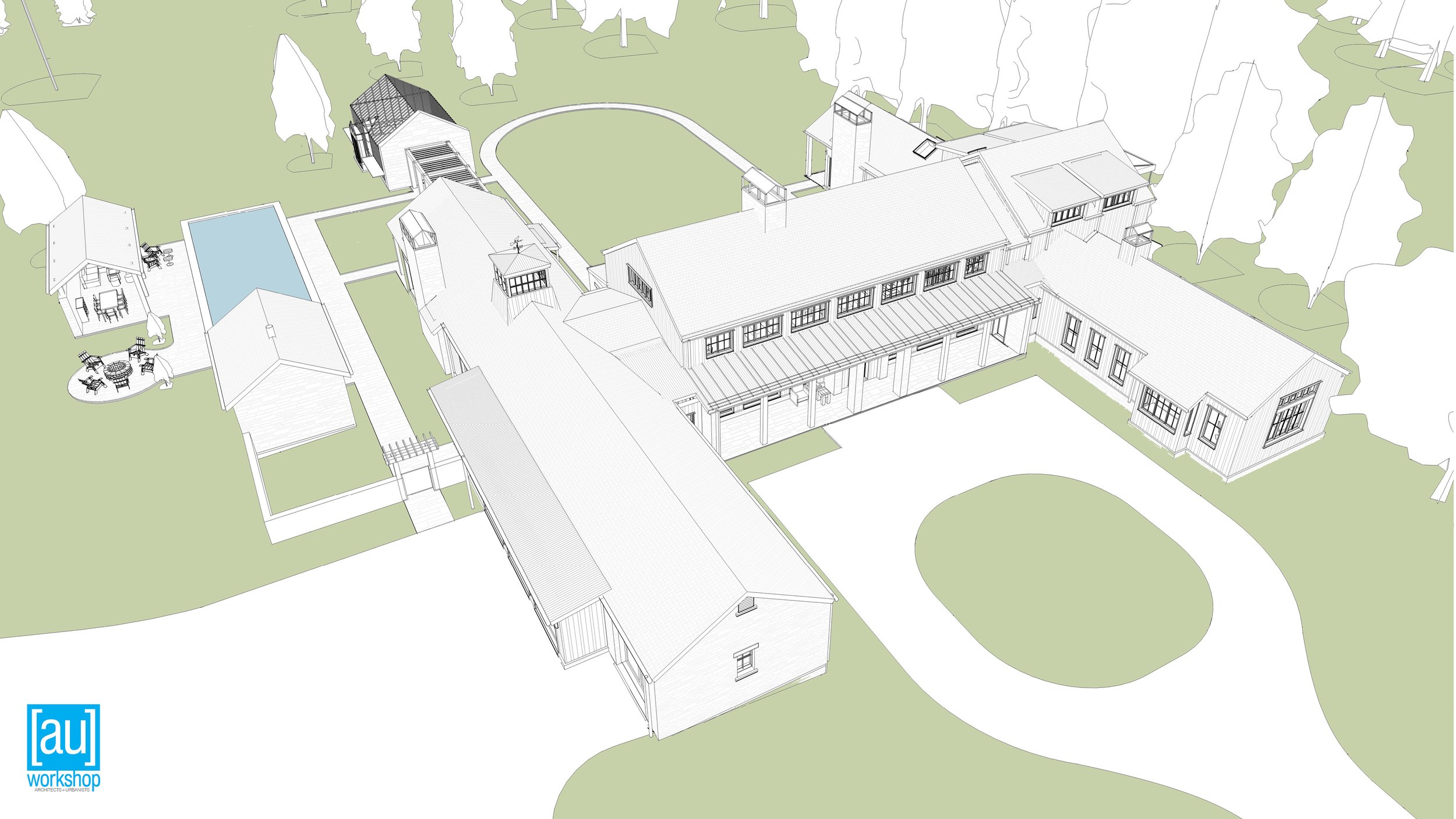
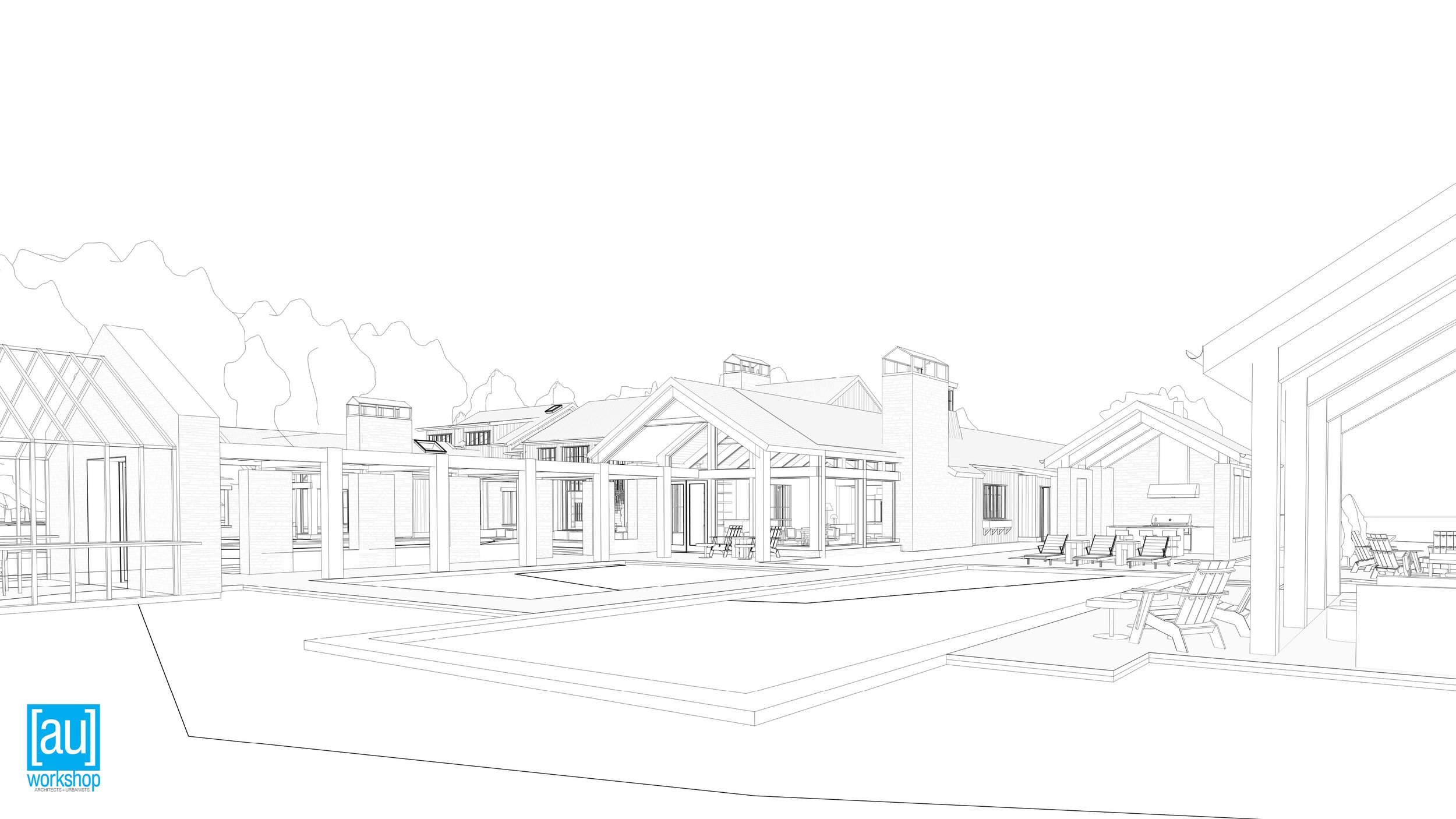
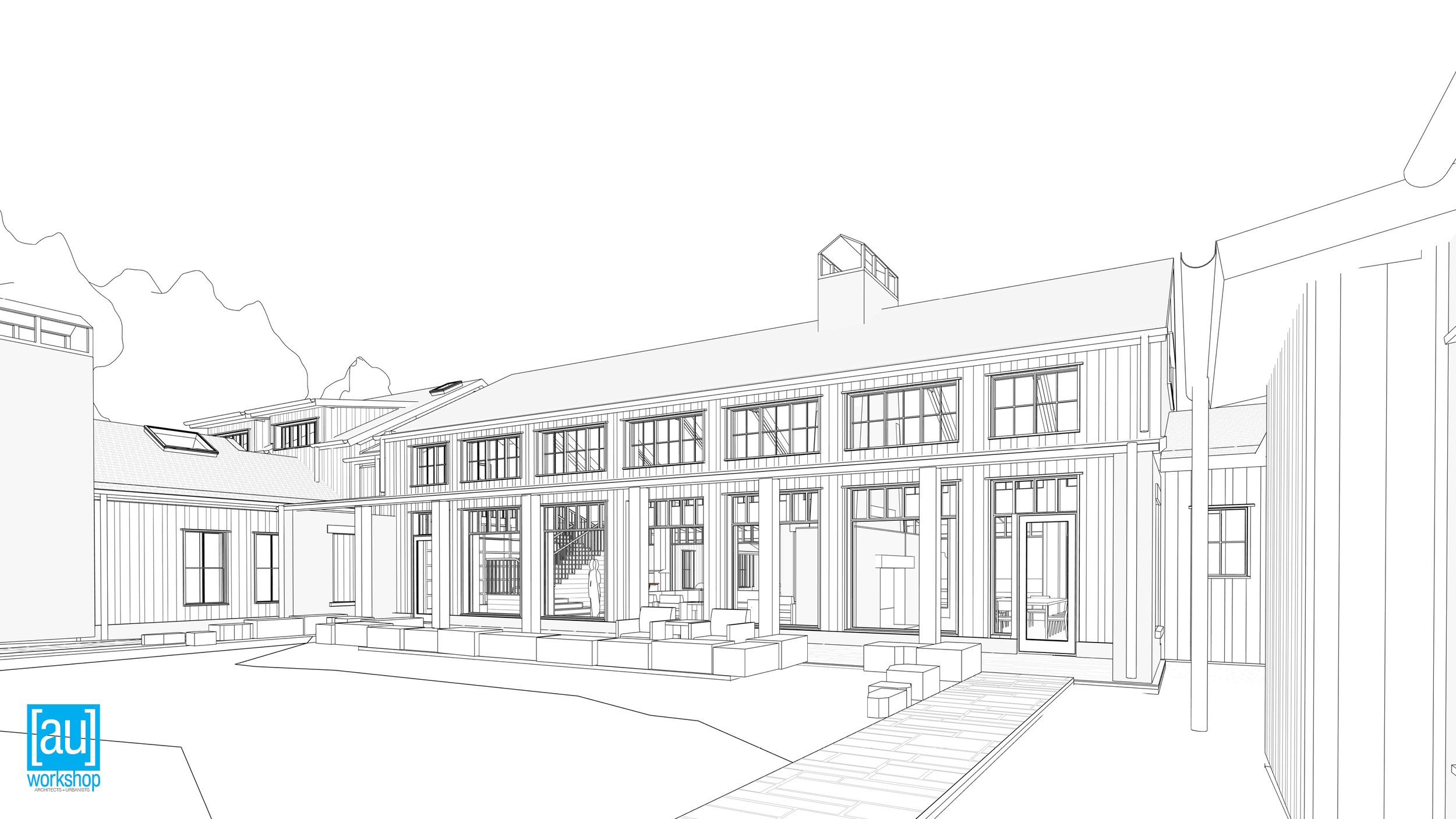
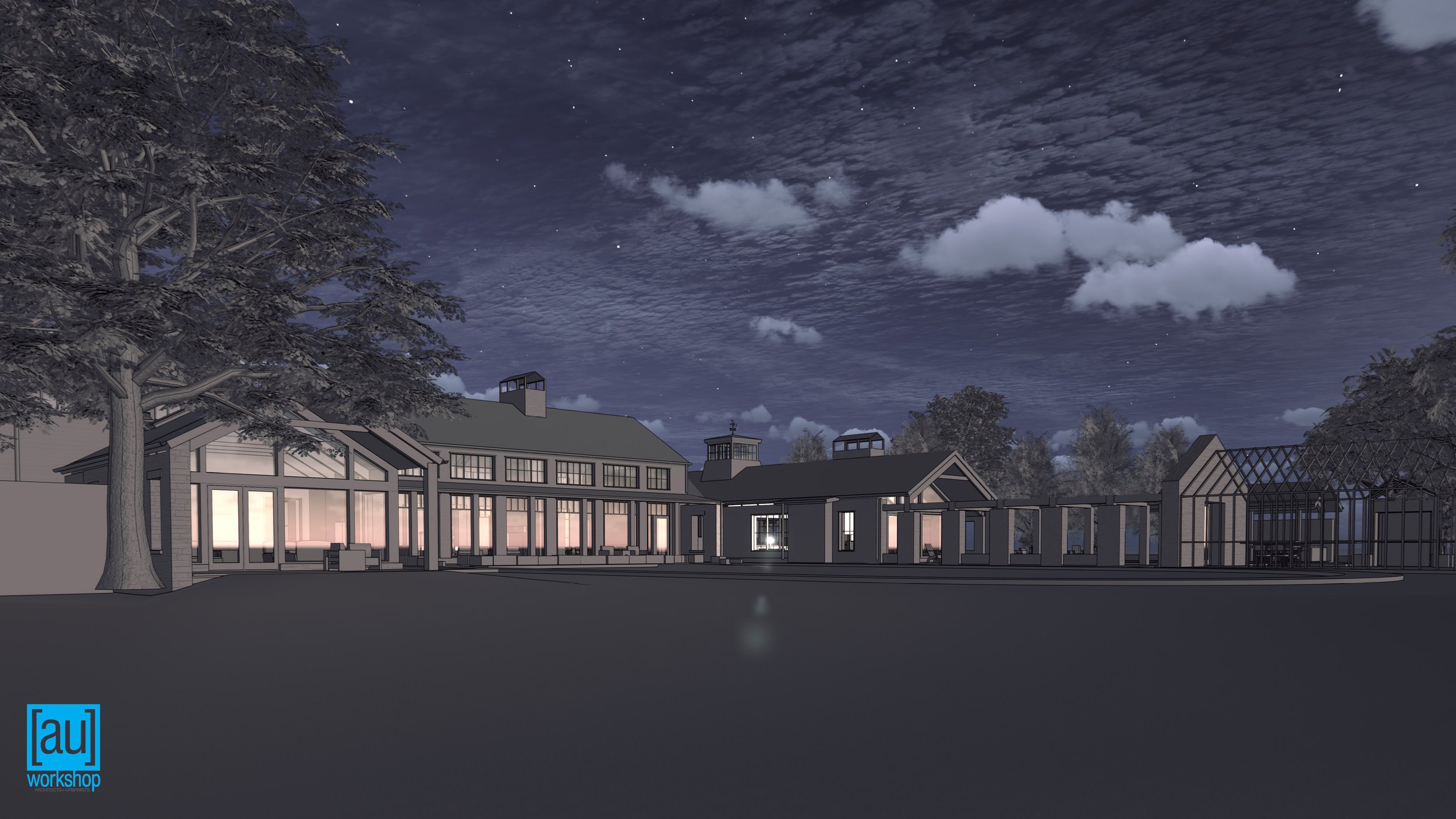
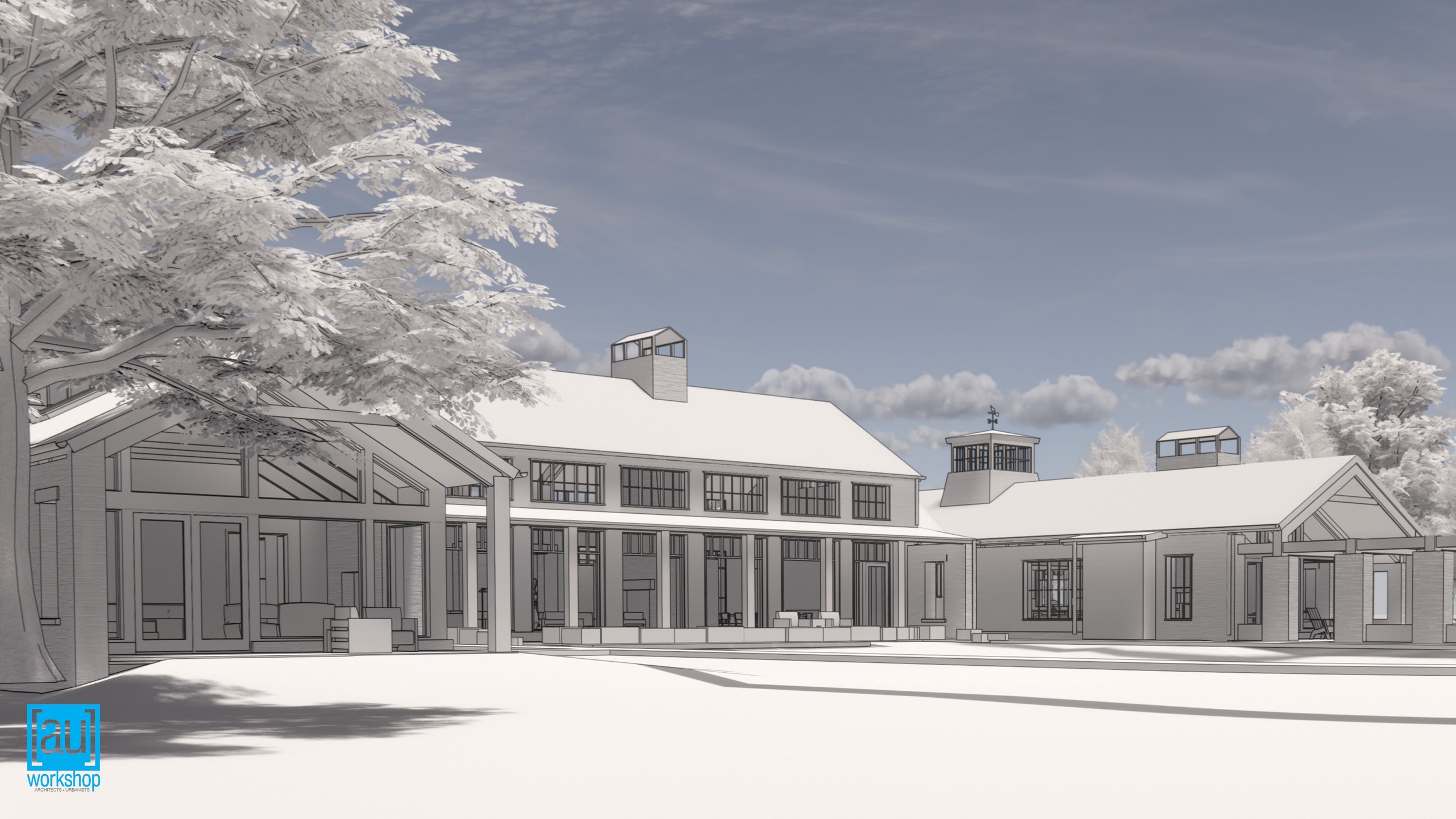
“The design gathers four intimate wings on a single level around a large central living space that will be used for large family gathering and entertaining.”
When we were hired to design this primary residence at the heart of a grass farm along Colorado’s northern Front Range, the client referenced the character of the ranch house on the television show “Bonanza”, a fixture of 1960’s Americana as a starting point. We combined his vision with the character of an existing nearby barn and our typical propensity to use building massing to form outdoor spaces—both to provide scale and to create enclosure and protection from winter winds.
The design gathers four intimate wings on a single level around a large central living space that will be used for large family gathering and entertaining. The main house and surrounding pavilions and a greenhouse are clad in local sandstone and stained vertical board and batten to create an intimate setting for gardens and an outdoor pool.
Indoor spaces utilized heavy timber and wood finishes and are filled with natural light while southern exposures have broad overhangs to mitigate the strong summer sun.
![[au]workshop: Architects + Urbanists](http://images.squarespace-cdn.com/content/v1/5116772ce4b0a31c035e701a/1485294861983-QVVSFP64I0OD7HTADAA6/170123_solid+transparent_Base+solid+transparent.png?format=original)
