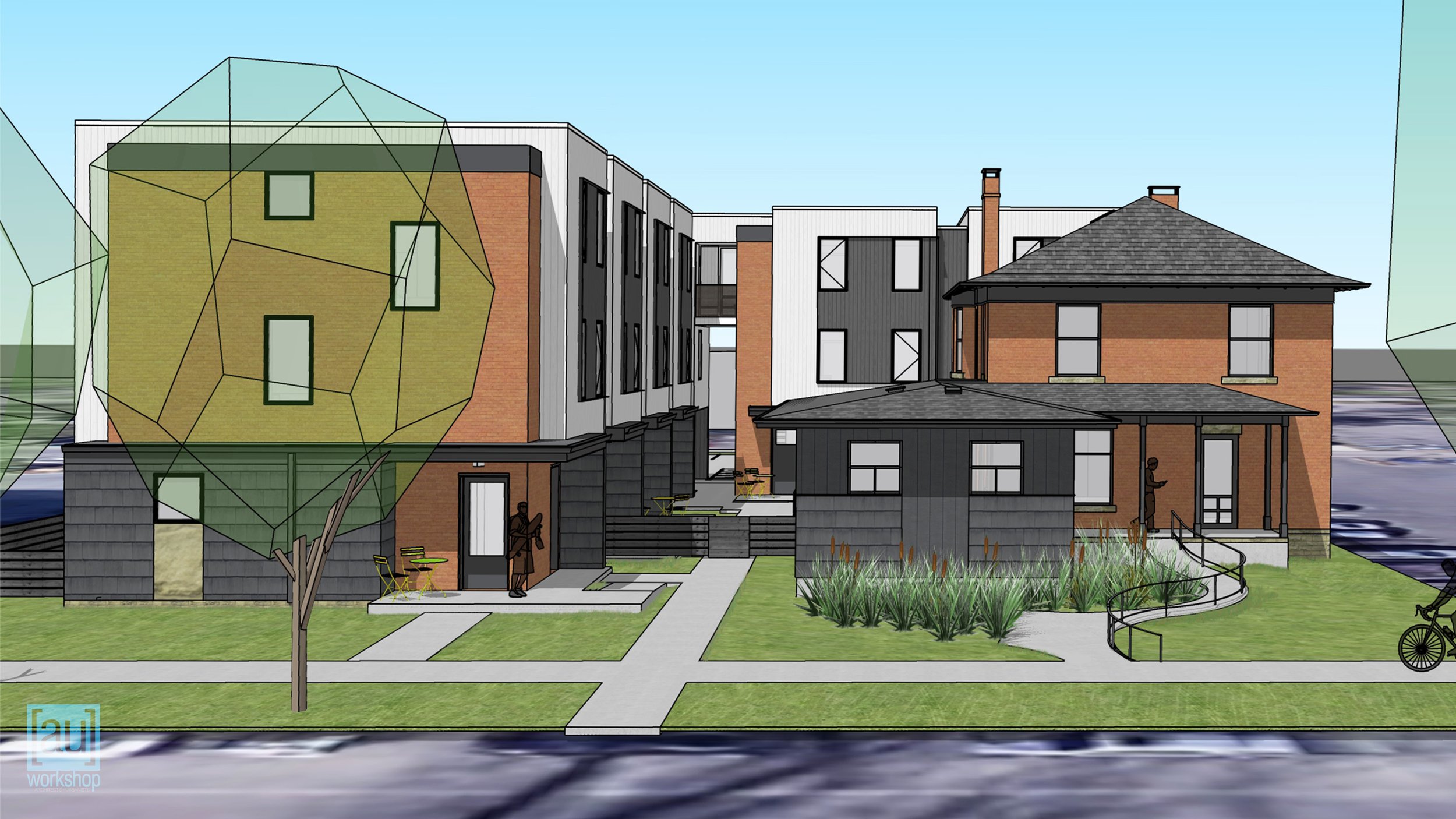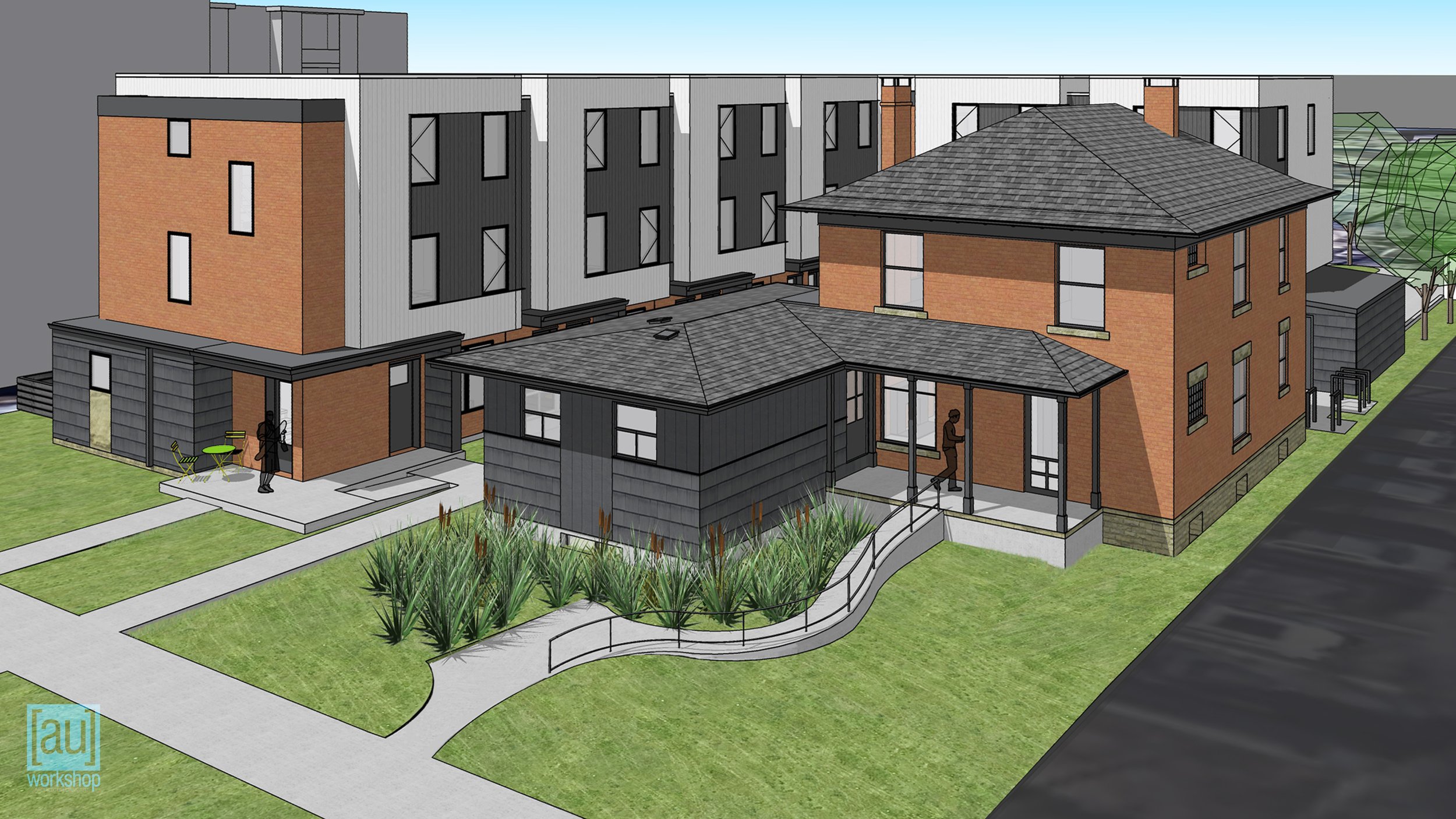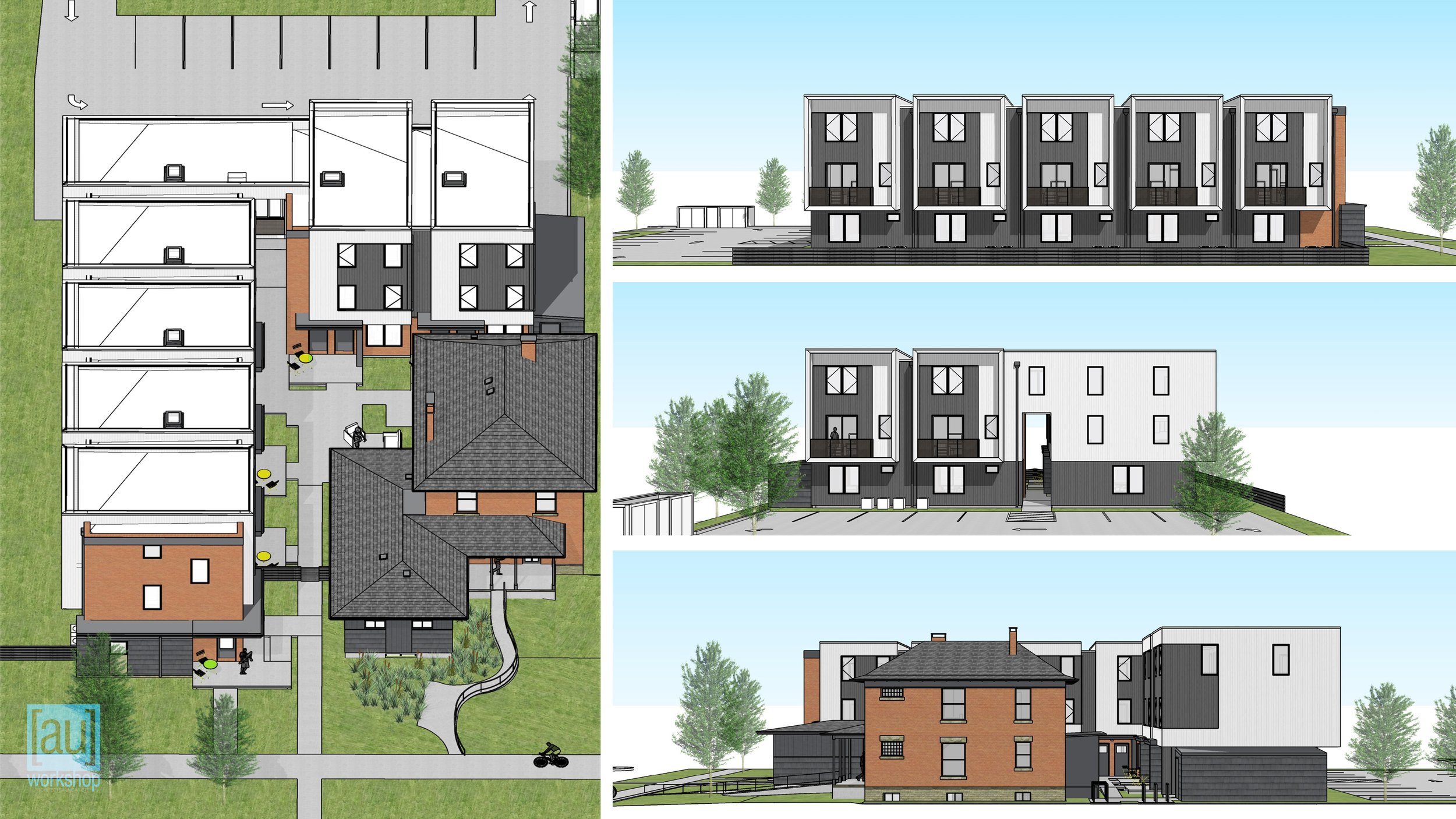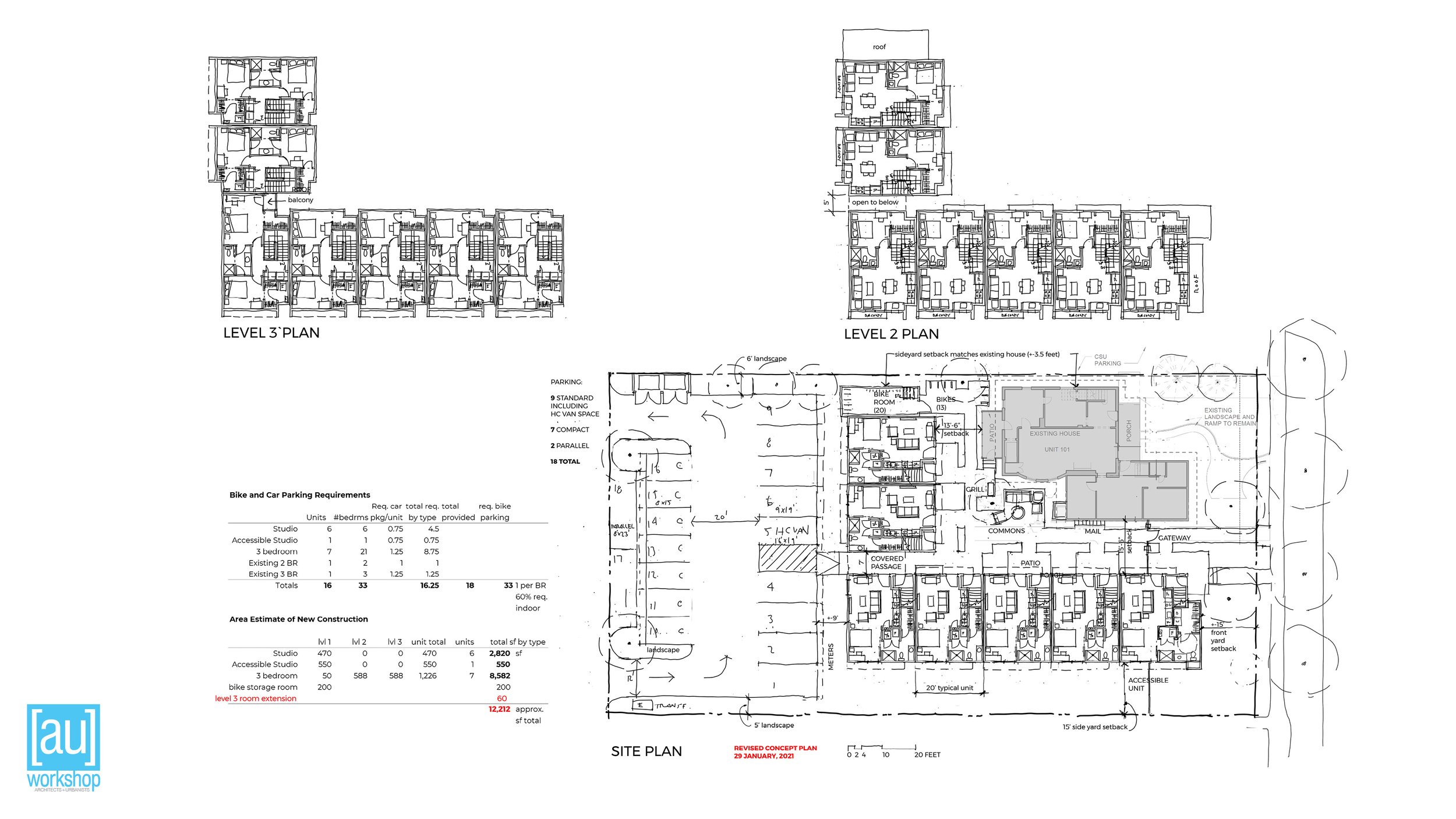Howes Six Two Nine
LOCATION: Fort Collins, Colorado
CLIENT: Carlson Land Development
BUDGET: $4,400,000
SCOPE: Entitlements, Architectural Design, Constr. Admin.
COMPLETION: Est. 2027




“The new L-shaped building is designed as a modest/modern group of articulated rational modules”
Just a few hundred feet north of a university campus, this 14 unit project adds residential studios and three-bedroom townhouse units alongside a remodeled historic 1904 two-story foursquare brick home that had transformed uses throughout the 20th century from a house to eventually hosting a variety of student-focused outreach programs that ultimately included a one-story office addition—itself now historic—back to housing once again.
The new L-shaped building is designed as a modest/modern group of articulated rational modules. Its massing protects and complements the historic character of the adjacent house and its later addition using similar proportions and materials while referencing their details and proportions without being imitative.
The new building addresses Howes Street at a scale similar to the prevailing street character and provides a pronounced and appropriately scaled “frame” for the existing building and its addition and creates an intimate courtyard space for community activities. The three-story massing steps down at the Howes frontage to respond to the existing one-story addition. To the south, the site is abutted by a four-story street fronting building and the gradual increase in scale of our design from two to three stories, helps transition between this neighboring mass.
![[au]workshop: Architects + Urbanists](http://images.squarespace-cdn.com/content/v1/5116772ce4b0a31c035e701a/1485294861983-QVVSFP64I0OD7HTADAA6/170123_solid+transparent_Base+solid+transparent.png?format=original)
