Indian Hills House
LOCATION: Fort Collins, Colorado
CLIENT: Confidential
BUDGET: $500,000
SCOPE: Significant Remodel: Architectural Design, Interior Design, Landscape Design
COMPLETION: 2021
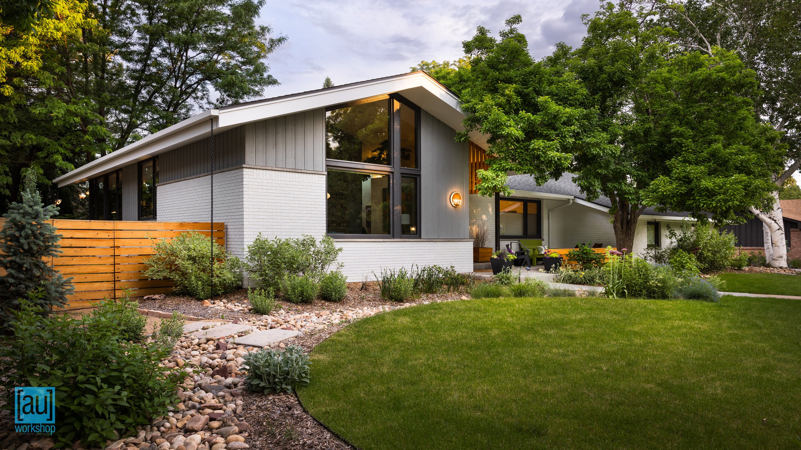
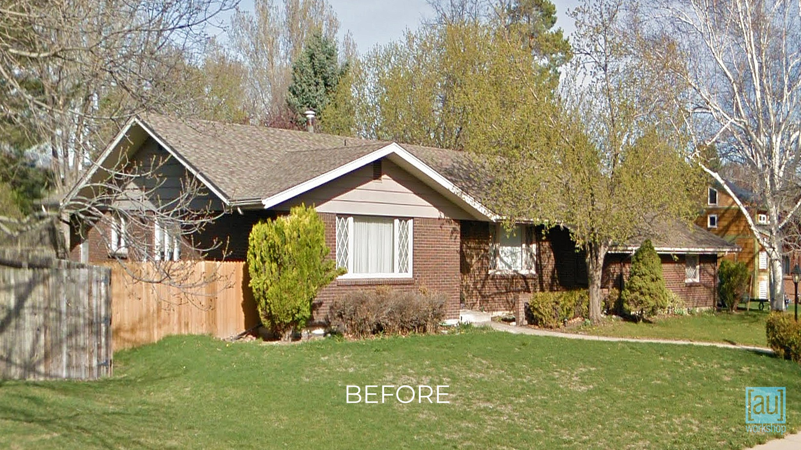
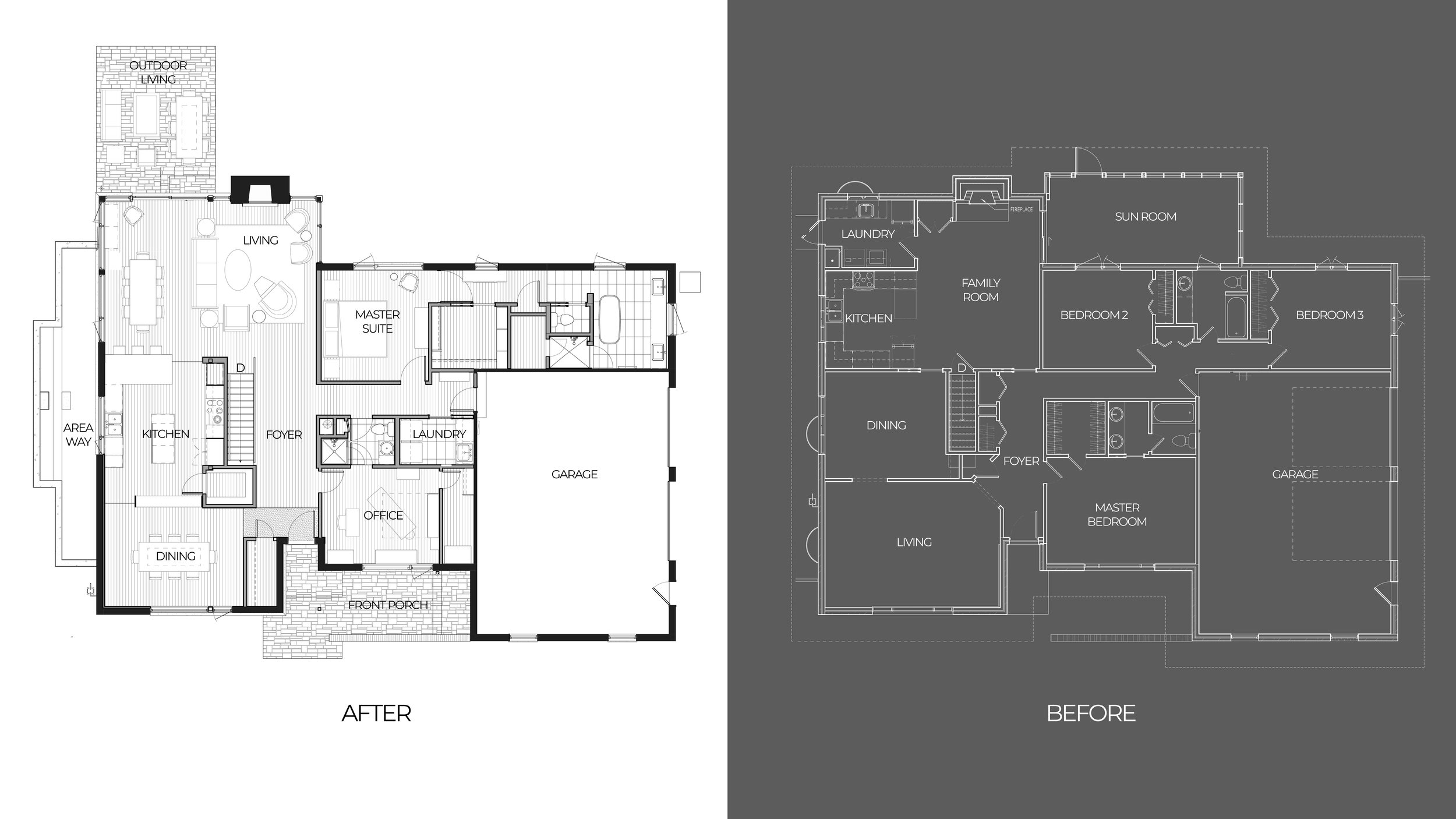
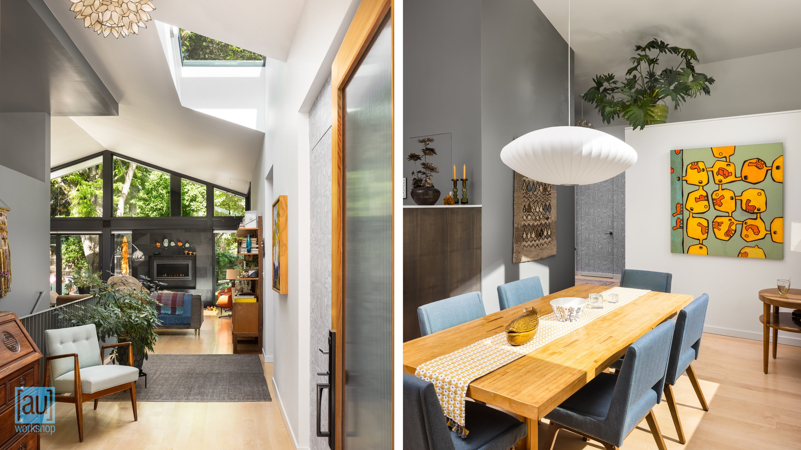
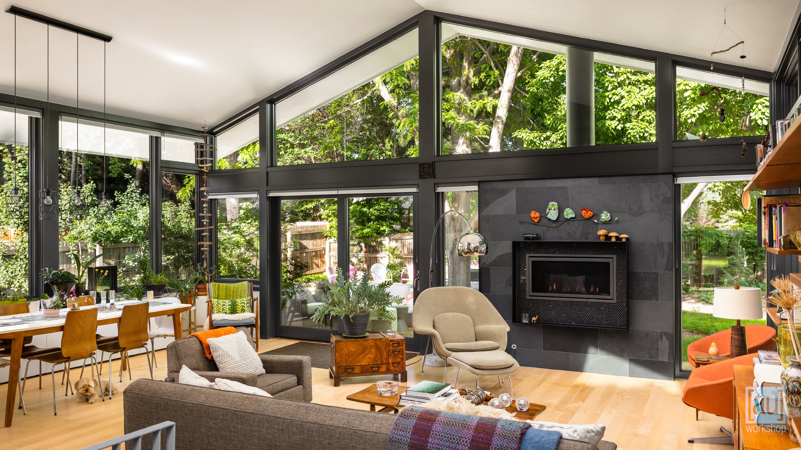
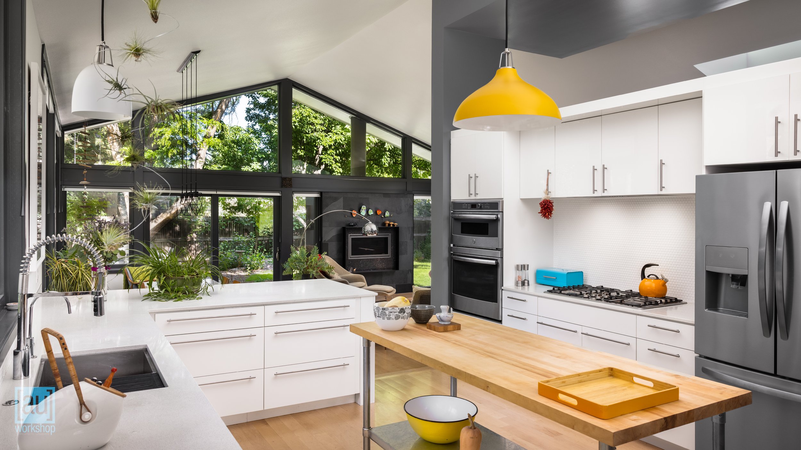
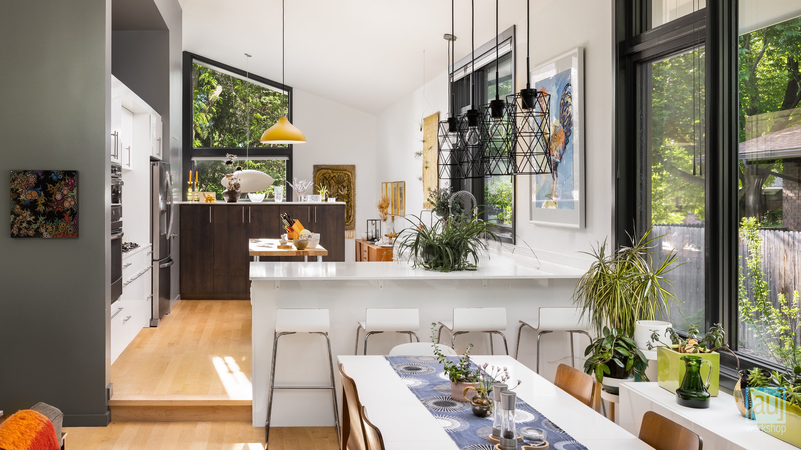
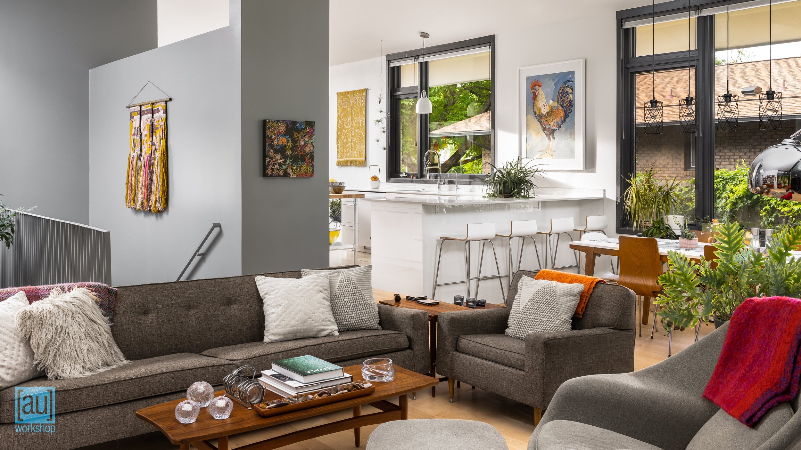
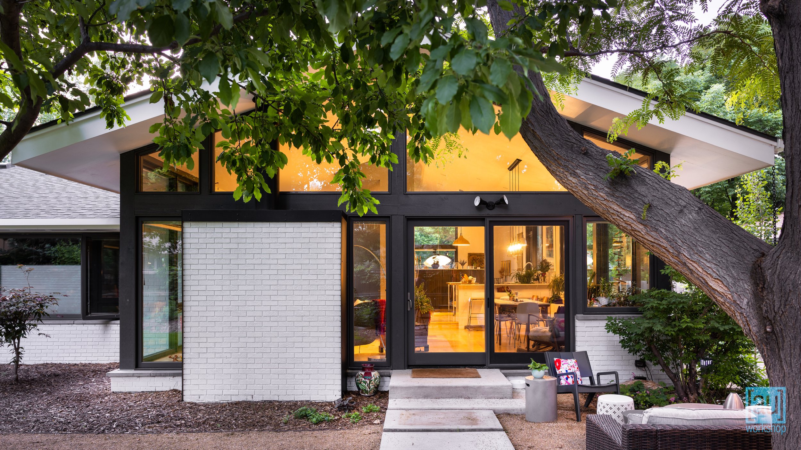
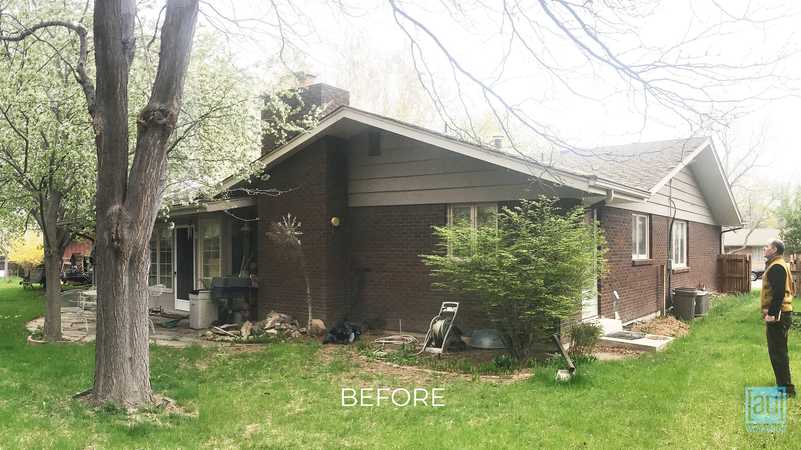
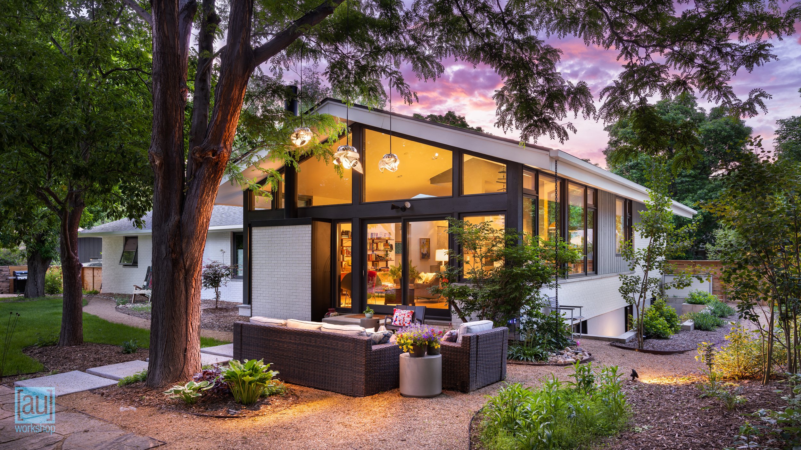
“We connected the living spaces to the site and significantly improved daylighting by quadrupling the number of windows and adding several skylights”
This ranch-style home was built circa 1968 with formal living and dining rooms and a u-shaped kitchen opening to the family room along with three bedrooms and two bathrooms and a partially finished basement. Most windows were small and all rooms were separated by walls. The house exterior was clad entirely in chocolate-brown raked brick with three-foot wide gabled eaves.
Our design solution included: Replacing pre-engineered trusses (and eight-foot ceilings) in the living areas and combining these rooms into one larger space with raised walls and ceiling volumes; connecting the living spaces to the site and significantly improving daylighting with dramatically enlarged windows several skylights; creating a master suite at the rear of the plan with a larger walk-in closet, five fixture bathroom and sauna; removing a sunroom so that the remodeled spaces could connect directly to the back yard and converting the previous master bedroom into a home office.
Besides more than quadrupling the number of windows, exterior work included new cedar siding, removing brick and painting the remainder (not something we normally like to do, but the existing raked brown brick was awful!) and simplifying the roof forms.
![[au]workshop: Architects + Urbanists](http://images.squarespace-cdn.com/content/v1/5116772ce4b0a31c035e701a/1485294861983-QVVSFP64I0OD7HTADAA6/170123_solid+transparent_Base+solid+transparent.png?format=original)
