MAC (Midtown Arts Center)
LOCATION: Fort Collins, Colorado
CLIENT: KT Productions
ARCHITECT OF RECORD: RB+B Architects
SCOPE: Entitlements, schematic design through construction administration
COMPLETION: Fall 2010
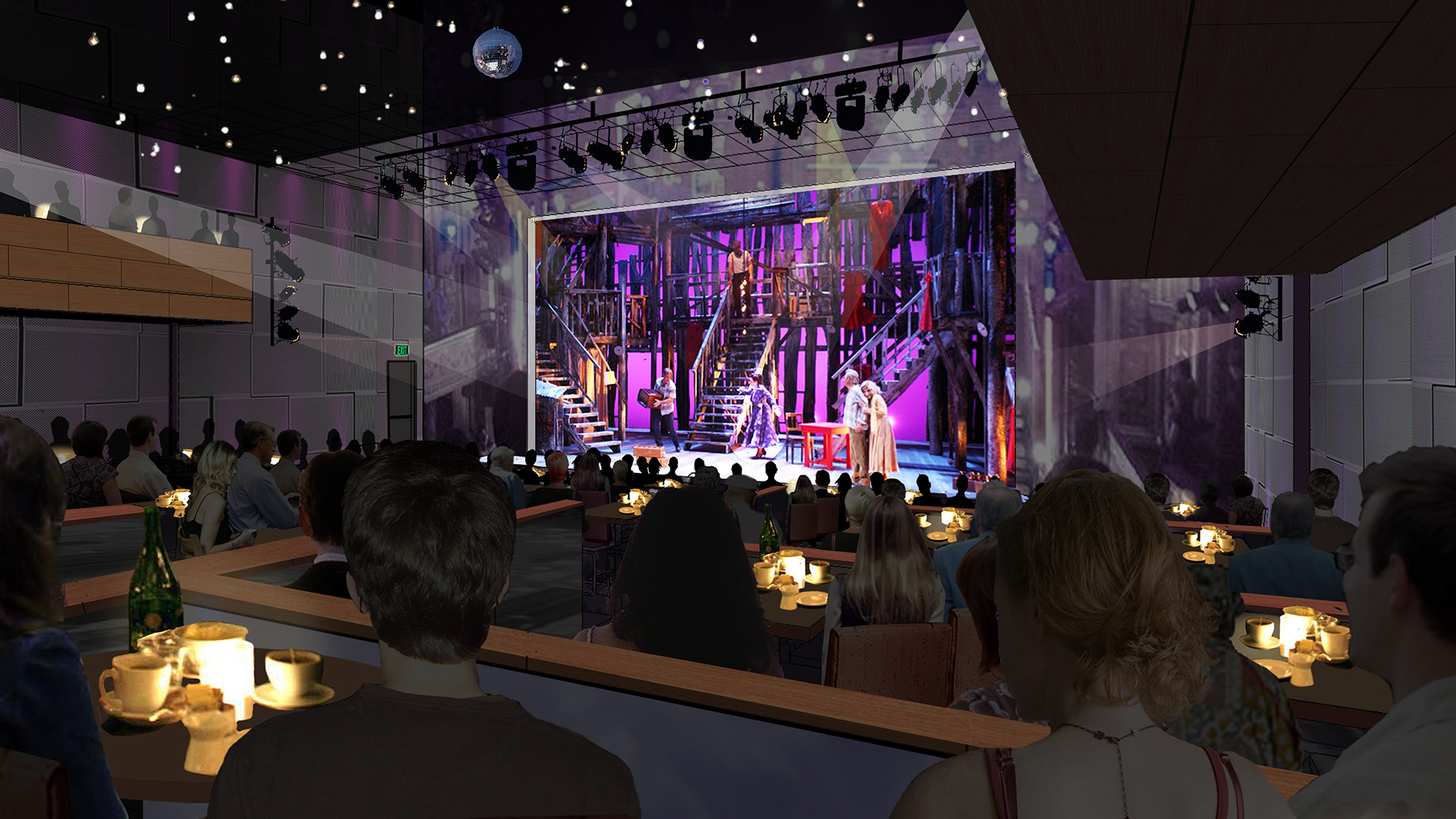
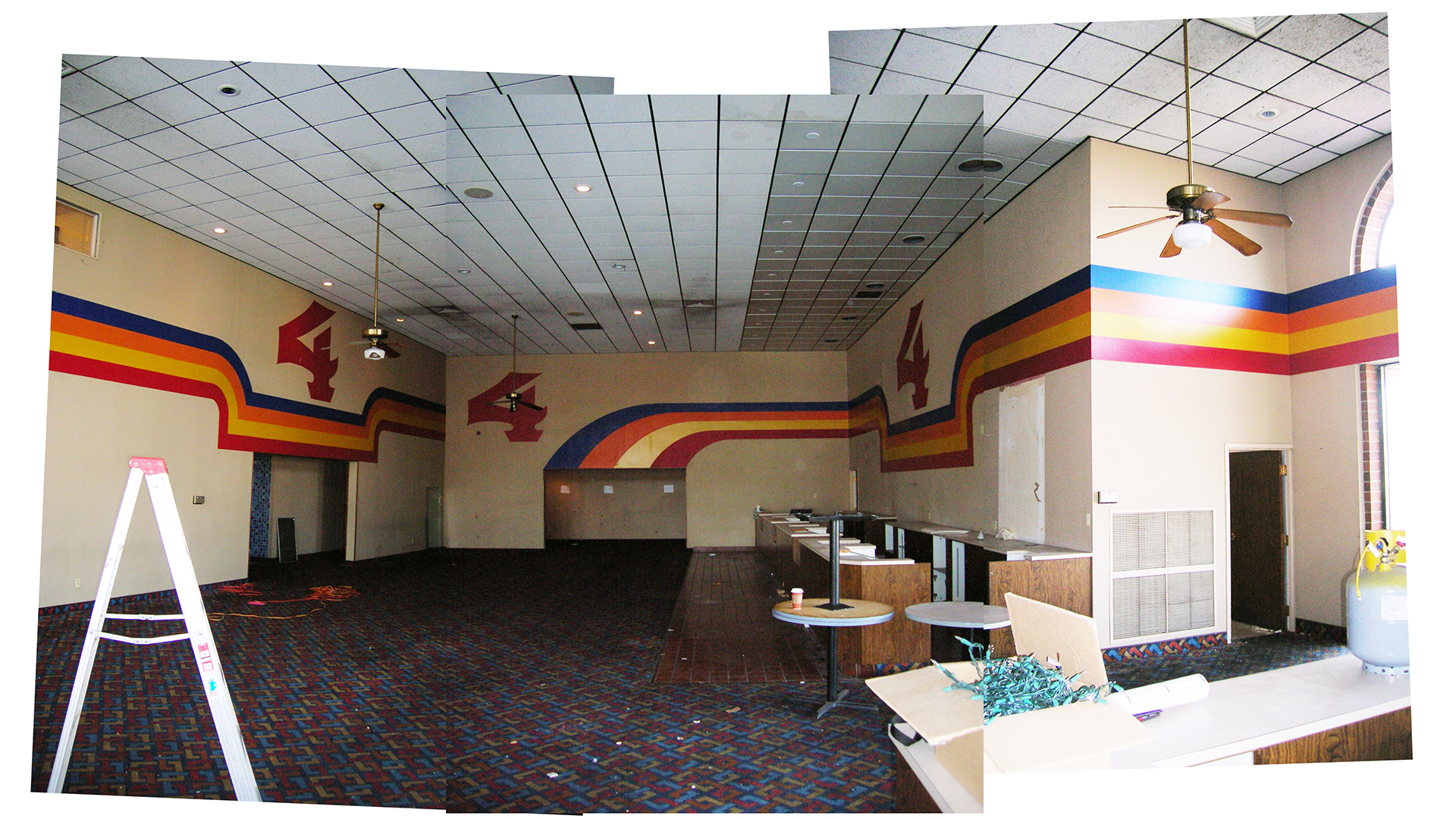
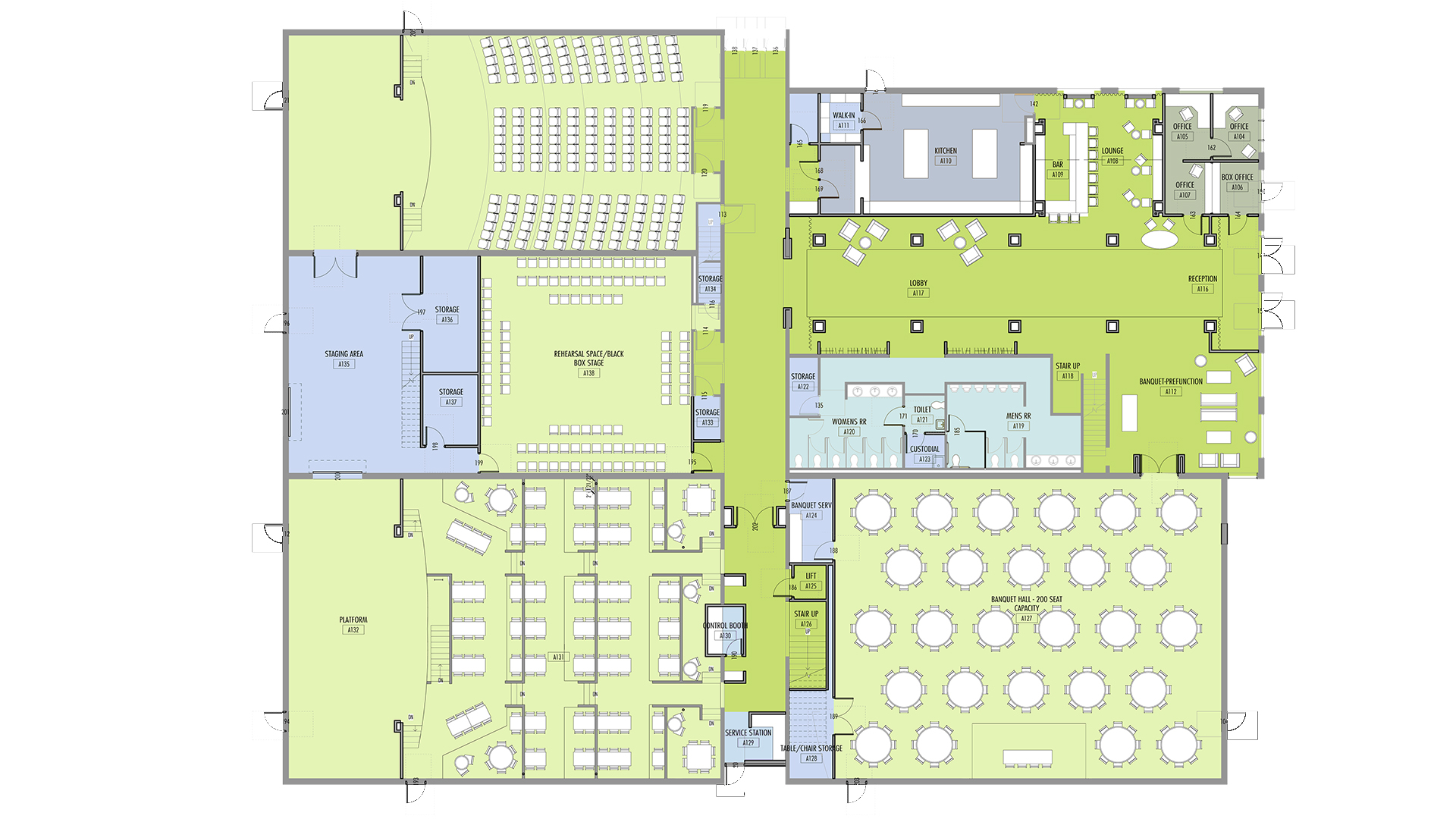
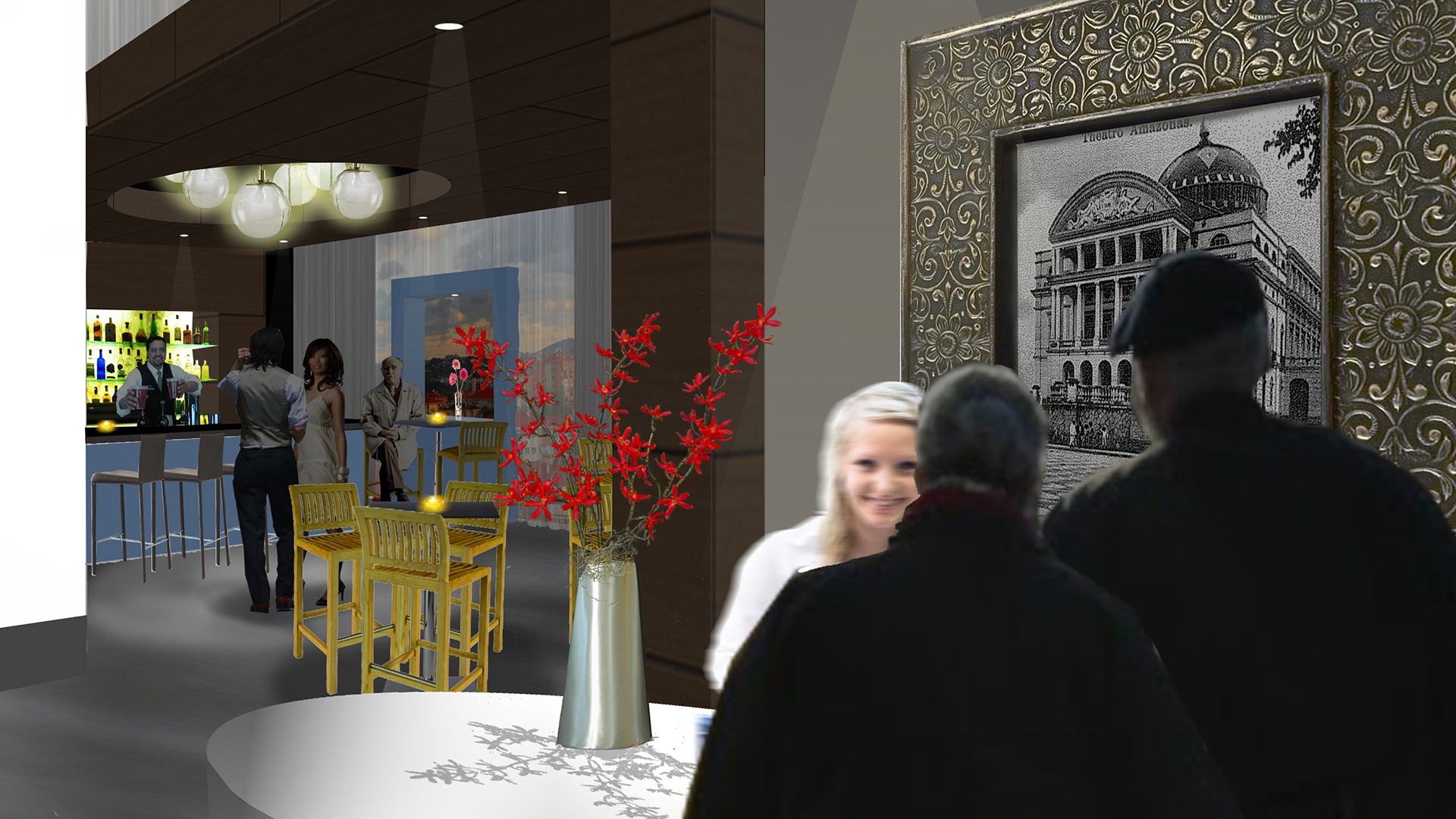
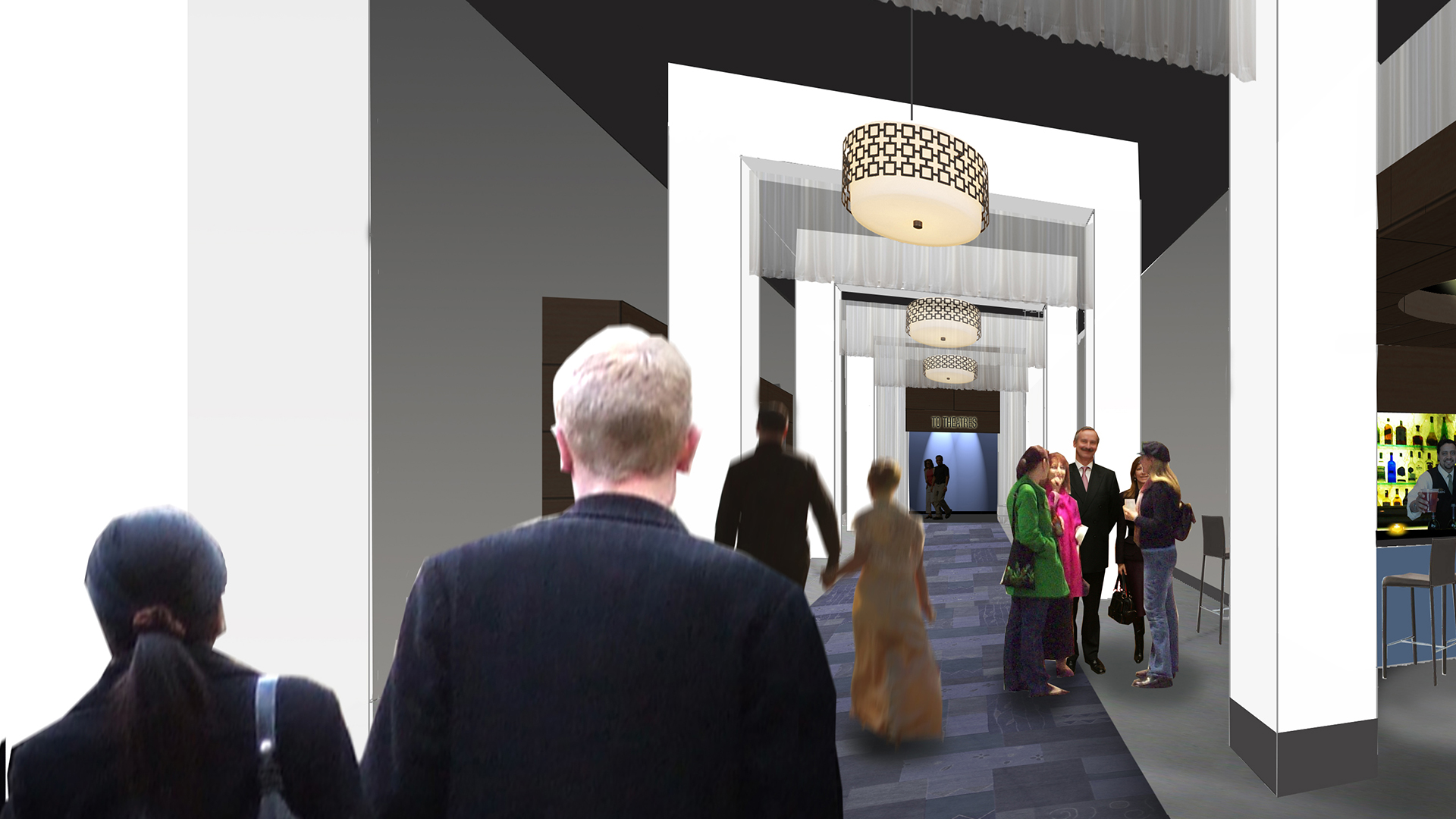
“a community arts center with a 230-seat dinner theater, 200-seat multi-use/banquet hall, 200-seat children’s theater, and a future black box theater”
An abandoned 22,000-square-foot four-screen cinema has been brought back to life as a community arts center by bringing together a 230-seat dinner theater, 200-seat multi-use/banquet hall, 200-seat children’s theater, and a future black box theater. Within the confines of a very limited budget, the original mundane cinema lobby was converted into a dramatic entry promenade, an intimate bar, banquet pre-function, and a full-service kitchen. The former projection mezzanine provides dressing and green rooms, offices, and a 30-seat balcony above the dinner theater floor for private parties. Randy Shortridge was the project designer while with RB+B Architects.
![[au]workshop: Architects + Urbanists](http://images.squarespace-cdn.com/content/v1/5116772ce4b0a31c035e701a/1485294861983-QVVSFP64I0OD7HTADAA6/170123_solid+transparent_Base+solid+transparent.png?format=original)
