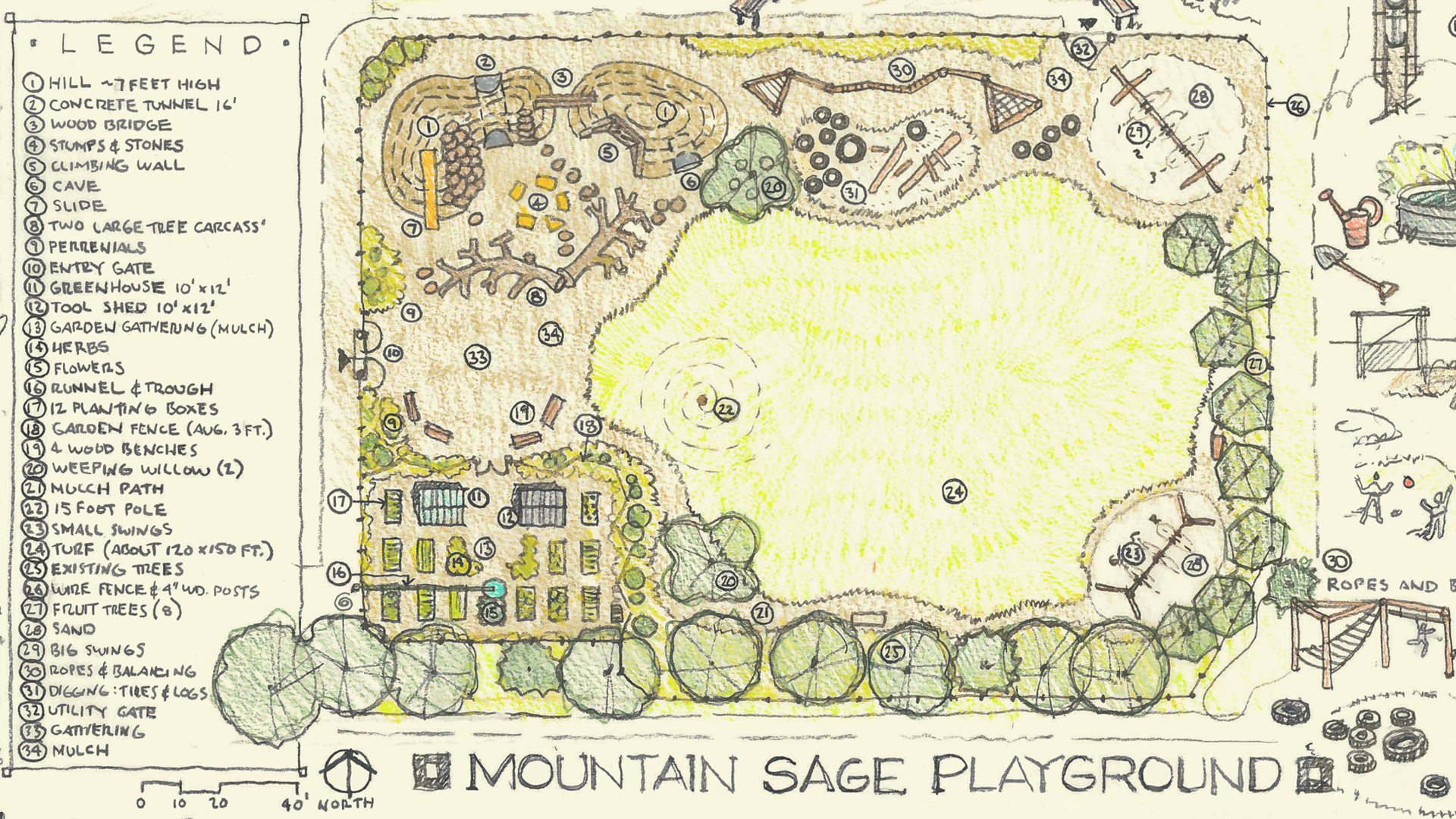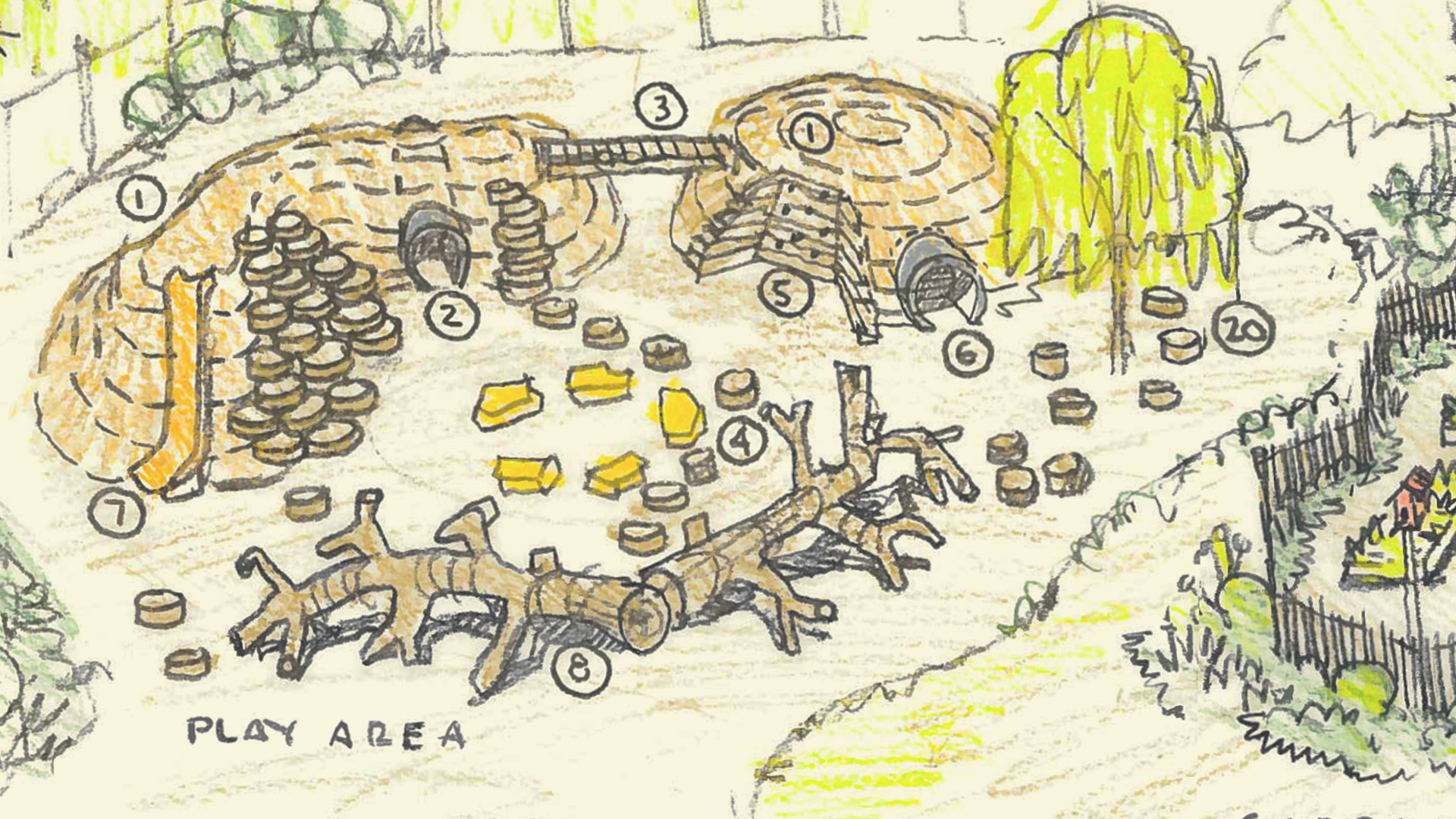Mountain Sage Community School
LOCATION: Fort Collins, Colorado
CLIENT: Mountain Sage Community School
SCOPE: Entitlements, Space Planning, Interior Architecture
COST: n/a
COMPLETION: Phase One 2013, Phase Two 2014




“A playground design for a charter school”
A new K-8 charter school asked us to help design its school and playground located in a former office-park building and adjacent undeveloped site. This project began with concepts for space planning and assistance with entitlements and playground design and is continuing with design for future expansion.
![[au]workshop: Architects + Urbanists](http://images.squarespace-cdn.com/content/v1/5116772ce4b0a31c035e701a/1485294861983-QVVSFP64I0OD7HTADAA6/170123_solid+transparent_Base+solid+transparent.png?format=original)
