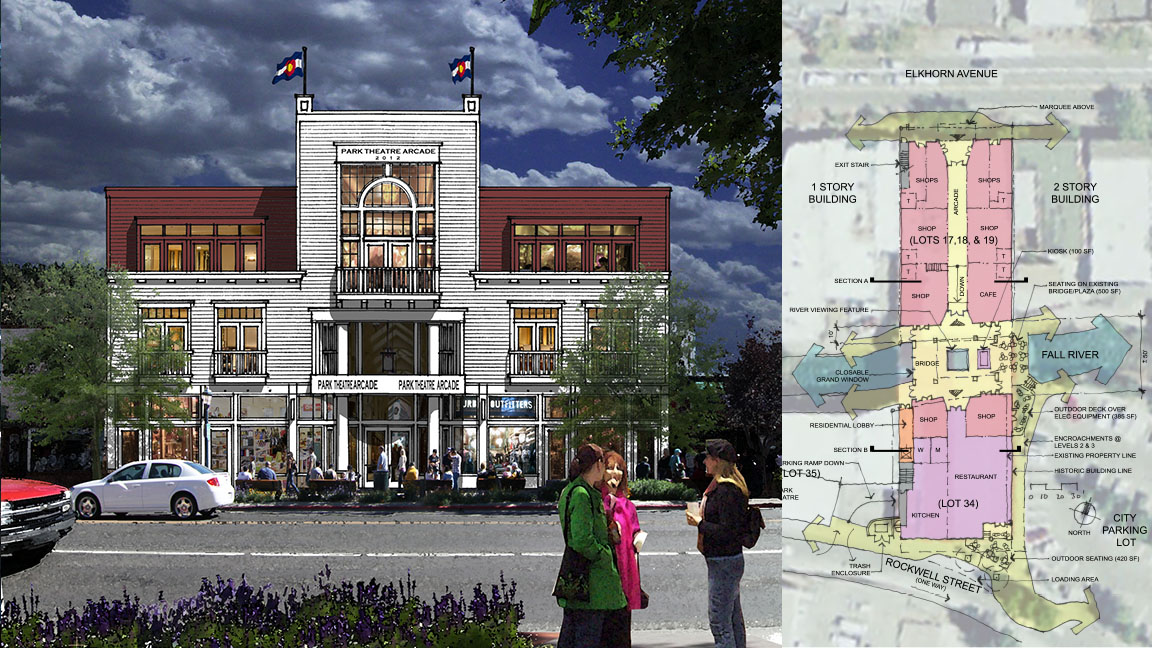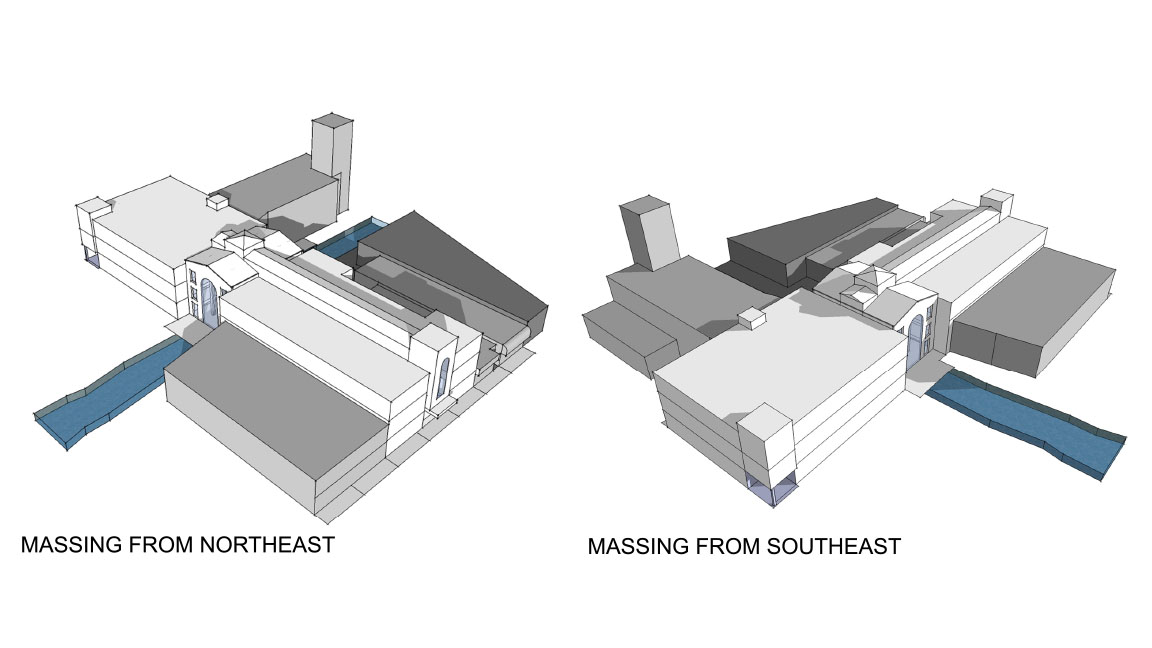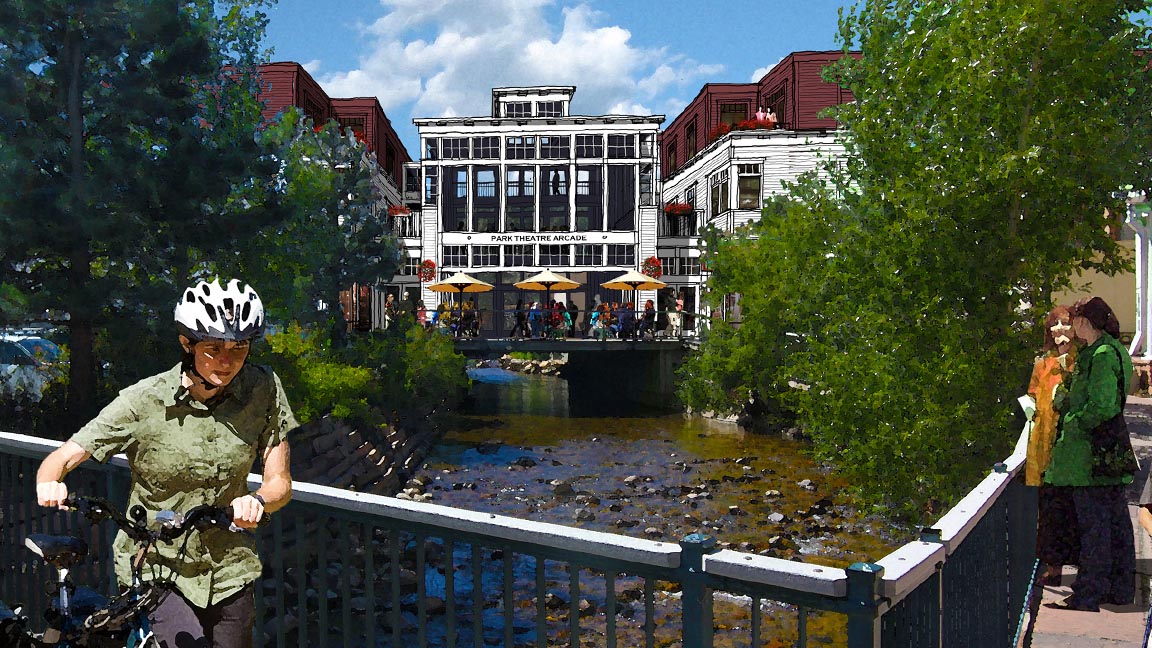Park Theater Arcade
LOCATION: Estes Park, Colorado
CLIENT: Irresponsible
SCOPE: Concept Design, Imaging
COMPLETION: n/a



“new building that added apartments above new ground-floor retail and restaurants along the main street”
Following a devastating fire that destroyed the original river-bridging arcade, we were asked to conceive a new building that added apartments above new ground-floor retail and restaurants along the main street. A historic hotel and movie theater guided the architectural character of our solution. Randy was the project designer for this concept while he was with RB+B Architects.
![[au]workshop: Architects + Urbanists](http://images.squarespace-cdn.com/content/v1/5116772ce4b0a31c035e701a/1485294861983-QVVSFP64I0OD7HTADAA6/170123_solid+transparent_Base+solid+transparent.png?format=original)
