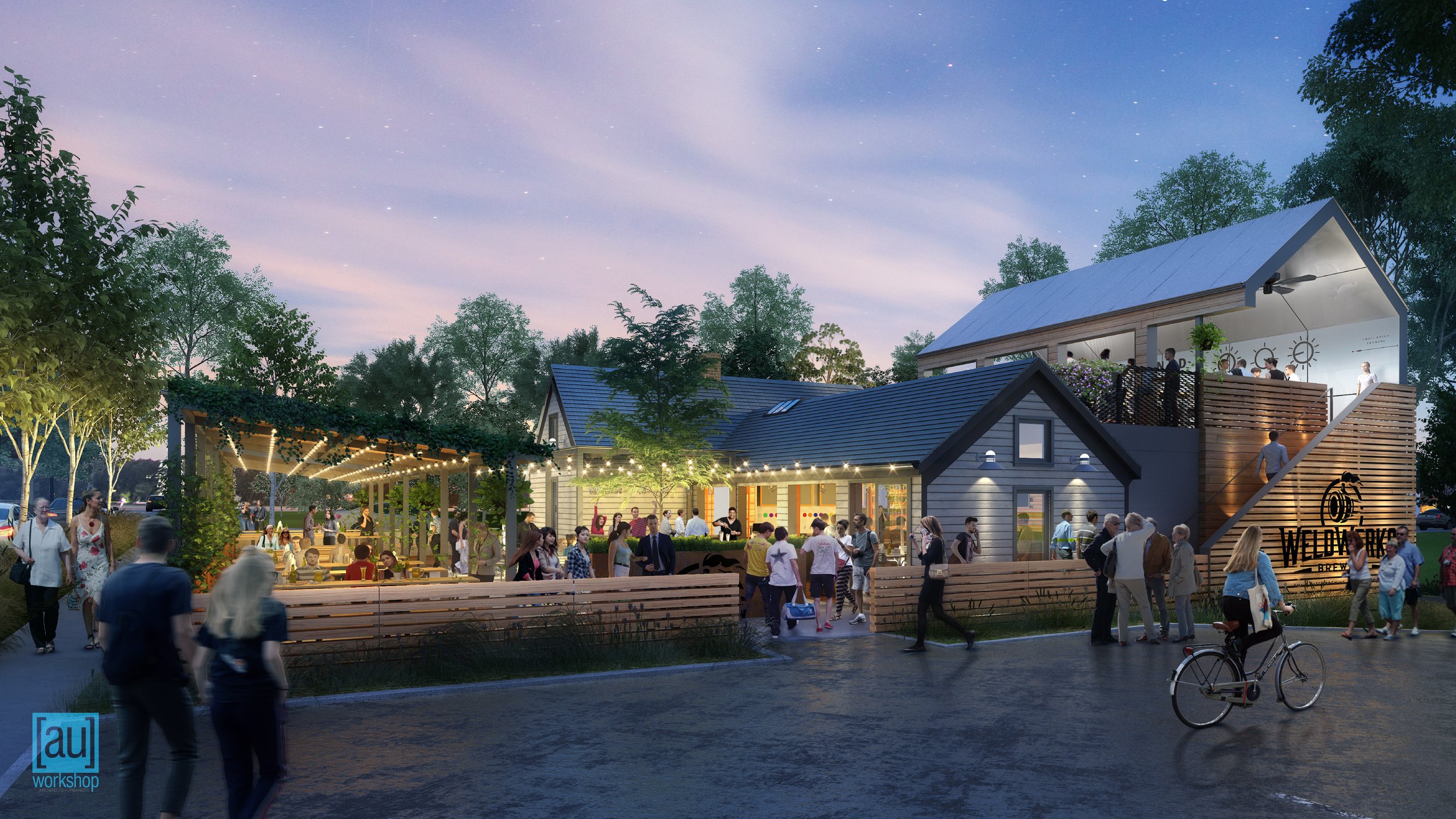Weldwerks brewery
LOCATION: Colorado Springs, CO
CLIENT: WeldWerks Brewing Company
SCOPE: Schematic Design through Construction Documents
EXPECTED COMPLETION:

“Weldwerks asked us to help them convert a tiny and dilapidated 100 year old house-turned-local bar into a cozy new taproom”
After working on several design projects with WeldWerks Brewing Company at their Greeley brewery, they asked us to help them convert a tiny and dilapidated 100 year old house-turned-local bar into a cozy new taproom. Our dynamic 2,300 square foot design created in close collaboration with WeldWerks’ team includes lots of outdoor patio space and a new rooftop bar capitalizing on views of nearby Pike’s Peak.
![[au]workshop: Architects + Urbanists](http://images.squarespace-cdn.com/content/v1/5116772ce4b0a31c035e701a/1485294861983-QVVSFP64I0OD7HTADAA6/170123_solid+transparent_Base+solid+transparent.png?format=original)
