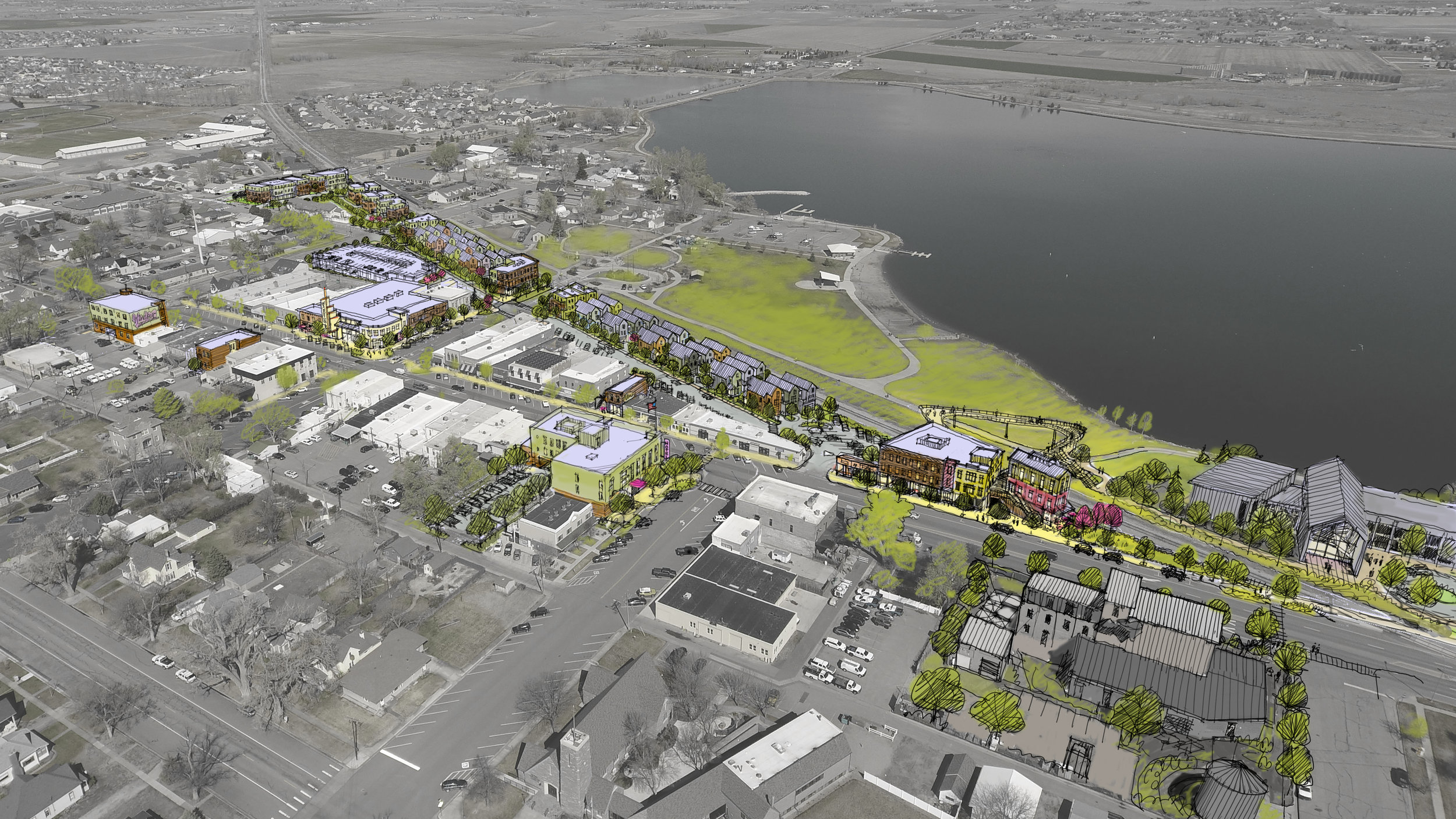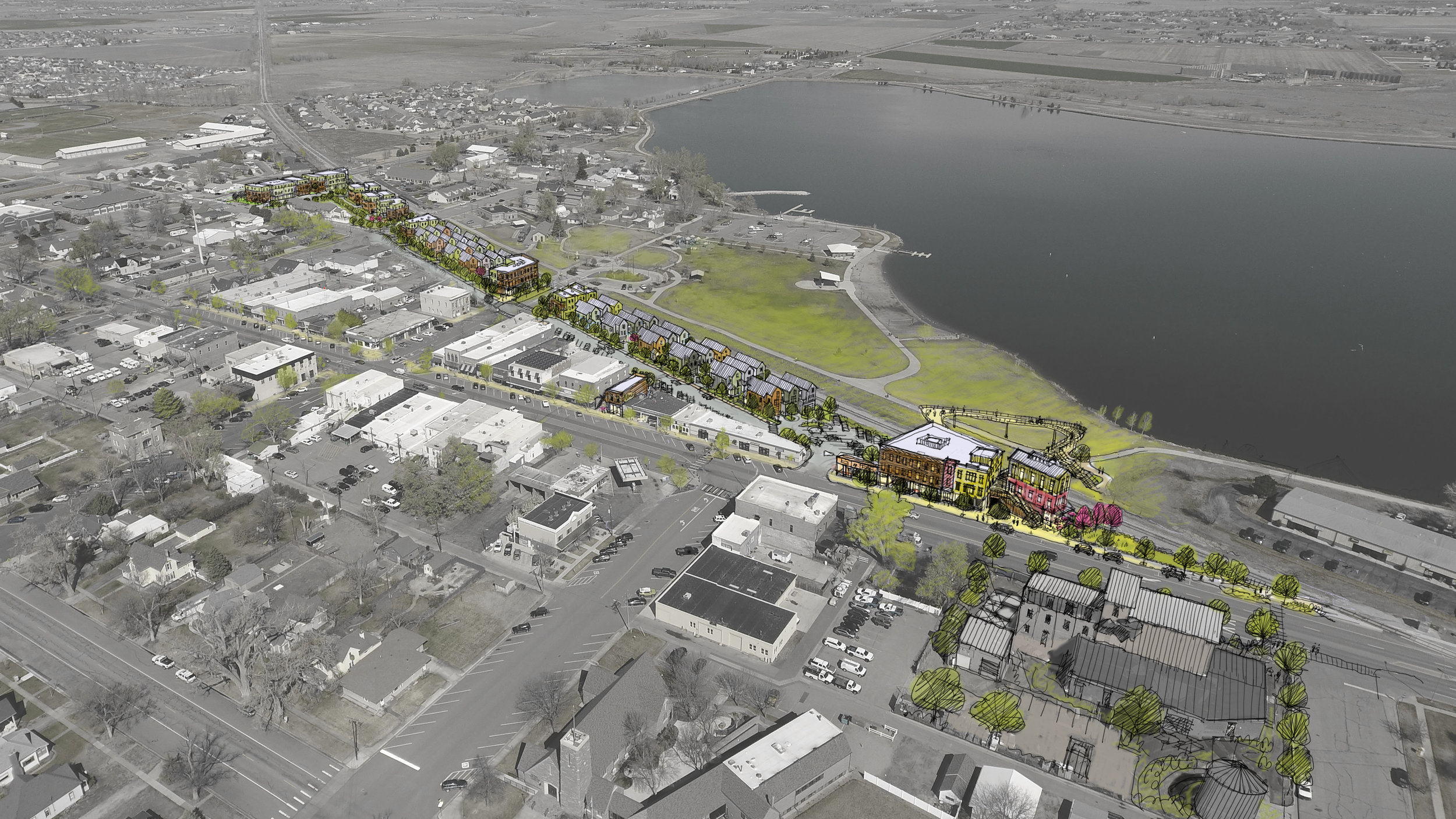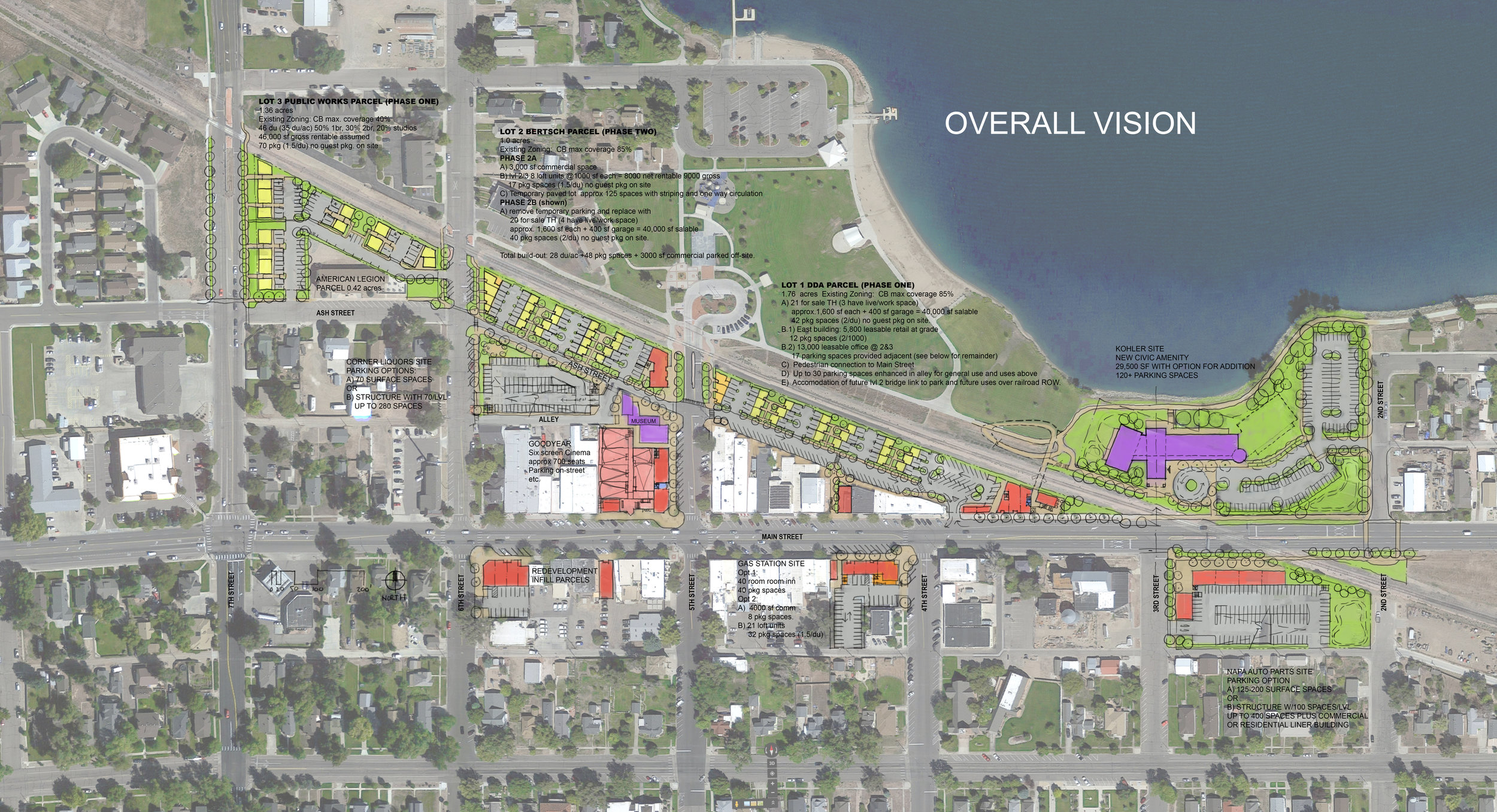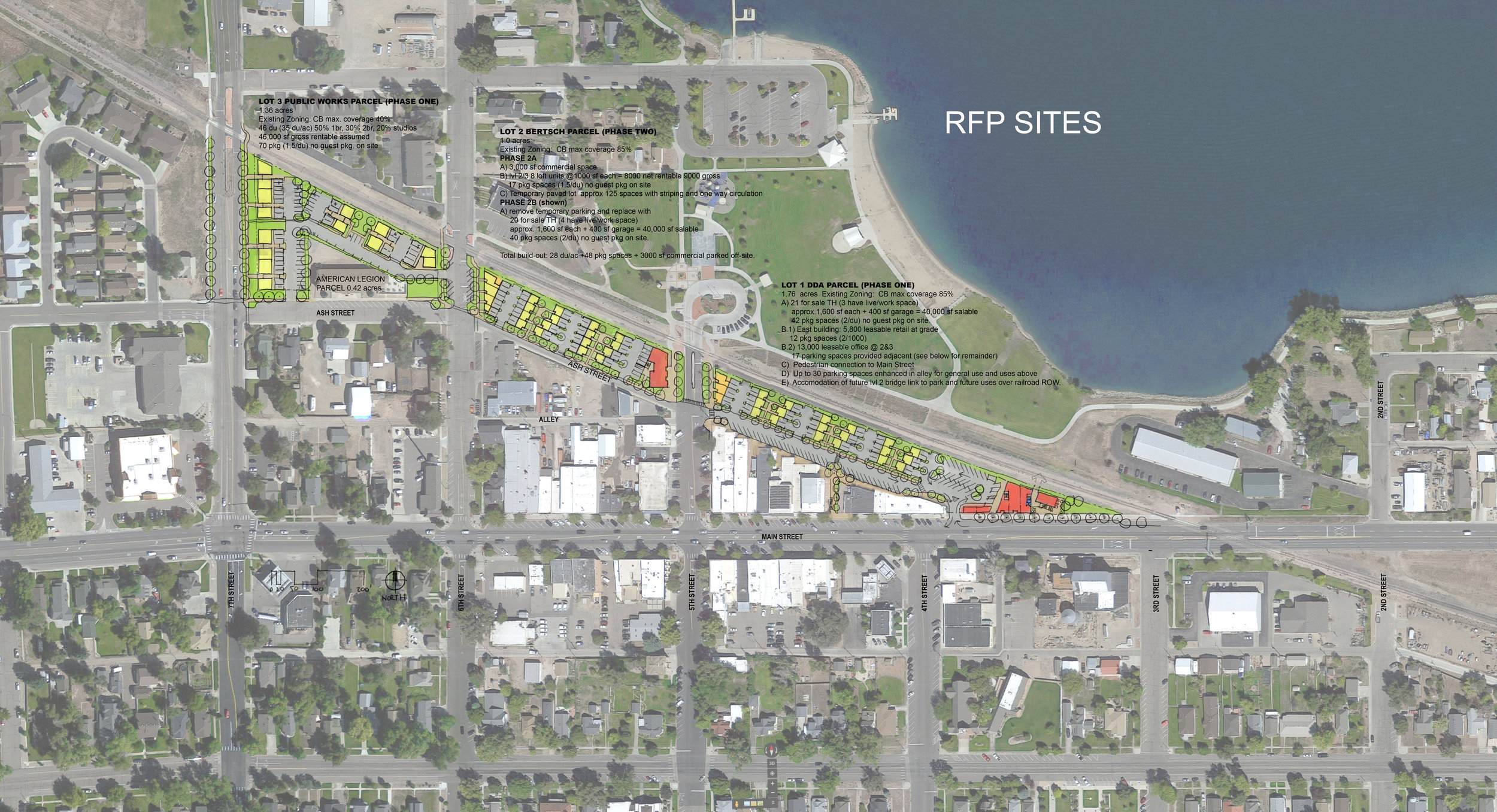Windsor Downtown Vision
LOCATION: Windsor, Colorado
CLIENT: Windsor Downtown Development Authority
SCOPE: Vision Plan Proposal
COMPLETION: 2017




“we created selective infill and redevelopment with several product types not currently present in the vicinity”
We were charged to create selective infill and redevelopment with several product types not currently present in the vicinity to continue to improve Windsor’s character with new places, spaces linkages and connectivity throughout downtown. Mixed-use and medium density housing with a variety of types, with a balance of for rent and for sale units were envisioned. Our plan focused on capitalizing on excellent existing neighborhood amenities and quality of place and connections rather than size of the individual home.
Windsor’s small town character and walkability provides a great setting to further enhance the mix of street oriented uses—retail and entertainment, services, recreation, office, housing, live work and civic services.
![[au]workshop: Architects + Urbanists](http://images.squarespace-cdn.com/content/v1/5116772ce4b0a31c035e701a/1485294861983-QVVSFP64I0OD7HTADAA6/170123_solid+transparent_Base+solid+transparent.png?format=original)
