The San Gabriel Valley Habitat for Humanity (SGVHH) recently recognized the design contributions of [au]workshop at its gala celebration in the iconic courtyard of Pasadena California's City Hall. Randy Shortridge began providing pro-bono design concepts in 2006 for SGVHH when they were vying for the opportunity to redevelop the Desiderio Army Reserve Center in the Arroyo Seco, just south of Pasadena's historic Colorado Boulevard bridge. The winning plan created a 3.8 acre park and a nine home bungalow court on 1.3 acres. Project architect Brian Betsill was also honored for his myriad contributions.
Work[Log]
Current project news, press, and happenings.
"EmQuartier has raised the stakes to such a point that the world’s biggest luxury groups have felt it necessary to make a pilgrimage..."
"...arguably becoming the most important urban redevelopment project in Southeast Asia..."
--Tyler Brûlé, The Financial Times, April 10, 2015
http://www.ft.com/intl/cms/s/0/608dda3c-de9f-11e4-b9ec-00144feab7de.html#axzz3X7AxMfRX
Often, the simplest things are the most complicated to resolve architecturally, but our office building sign at 405 Linden is complete! We've been thinking about the design on and off since last summer, and went through not only a number of schematic iterations, but have spent considerable time thinking through the actual construction.
In an effort to capture our office's design philosophy, we sought an expression of pure materiality--tectonically pure and simple. Something without trim or unnecessary ornamentation, where every piece has a purpose. Eventually, we settled on the idea of a wood post, treated with a Japanese technique called 'Yakisugi' (sometimes called 'Shou-sugi-ban'). The technique involves charring the surface of wood (in this case cedar) thereby making it exceptionally moisture and insect resistant without the need for additional stains or finishes. It can then be scraped with a wire brush, to produce a range of finishes varying from light chocolate to deep charcoal. We, however, opted to leave the finish raw, both for maximum weather resistance and because we fell in love with the beautifully crackled, almost shiny, blue-black surface the burning produced.
This solid black object is then complemented by raw mild steel. In order both to attach the sign panels and to protect the end-grain of the post, the steel panels were welded into a "U" shape that slips over the end of the post. A 1/4" reveal between the steel and the wood, and a slight taper of the glu-lam, allow for solar-powered LED backlighting, which turns on automatically when the sun goes down.
As it became apparent that our design was a fairly custom piece, we decided to construct it ourselves: laminating our own glu-lam to allow us to make the necessary cuts, soldering electronics, welding steel, and, of course, charring the wood (see the video below). The only element of construction that we outsourced was the CNC water-jet cutting of the 1/4" and 1/2" steel plate, which was done in collaboration with Colorado Waterjet Company, out of Berthoud. The whole construction was sunk into a 30" deep hole (below the frostline) and cast into concrete. If, in the future, someone else occupies our space at 405, the post can be unbolted from the plate, and another sign attached.
As the materials age, the black wood will slowly turn grey, and the steel will rust to a deep orange-red, such that they will always provide each other a complementary visual contrast. We always love the way that natural materials patina.
We're pretty happy with the sign, overall, and we learned a lot from it's construction. There are a few things we think we'll tweak in the future (the galvanized spacers are a little too visible, the backlighting at night is a bit uneven) but for now, we're excited to have something permanent.
Please feel free to come by and take a look, and/or take a look at the photos below, and let us know what you think! If you're interested in the process or doing something similar, we're always happy to discuss.
Evening at Block One
Confluence has been featured in a piece in the Coloradoan detailing the redevelopment of the River District.
The full article is available at the Coloradoan, and a .pdf is available here.
Matt Robenalt, the Executive Director of the Fort Collins Downtown Development Authority sent us the following surprising email a few days ago:
"Hi, Randy,
The entire DDA staff had the opportunity to tour Block One yesterday. I enjoyed every space that you designed in the project. Each floor and every corner of that building offers something elegantly simple, and so well connected with the site and larger context of Linden Street. At the DDA board retreat this year, we invited a group of architects to discuss topics of design (just like you did with us two years ago) and we learned of the concept that a well designed building is integrated "in" the site, and the lesser building is simply "on" the site. Block One is incredibly well thought out and its visual and physical connections, inside and out, to its site and to Old Town is truly the first of its kind in this community. I am so happy that you have created this wonderful building, and the opportunity for the project to serve as an example for future infill buildings.
Sincerely,
Matt Robenalt
Executive Director
Downtown Development Authority
Fort Collins, Colorado"
We are indebted to Matt for his kind assessment of Block One and are very pleased that he saw some of the things we try hard to accomplish with every design we undertake. Fitting a building to its context-- its neighborhood, climate, views, the landscape, etc. is something we are always seeking and we are delighted and humbled when our clients and approving entities notice.
A big thanks to all of our collaborators, clients, and friends for another amazing year. Here's to 2015!
Above is a little something we're working on in Albuquerque. If you'd like to see the project when it's not snowing, you can find it here.
Also, we've finally moved to our new office! Please feel free to come visit; we'd love to see you.
[au]workshop
405 Linden Street
Fort Collins, CO 80524
Offices designed by [au]workshop for the New Mexico Headquarters of the First National Bancorp are nearing completion. Custom designed tin pendant lights seen here and handcrafted wood entry doors and accompanying hardware by Earnest Thompson with door panels depicting the contributions of banking in New Mexico's development designed and carved by Howard Connelly Design are almost finished as well.
Row of executive offices
This will be the balcony view for one lucky apartment dweller.
It is hard to believe that we began working on this groundbreaking Bangkok mixed-use project in 2009. It is finally close to topping out and should be complete in early 2015.
As seen from the 26th floor of the neighboring Emporium tower during our May site visit. More to come...
The Block One Mixed Use project in Fort Collins is really taking shape with the steel structure going up on the North end.
![[au]workshop: Architects + Urbanists](http://images.squarespace-cdn.com/content/v1/5116772ce4b0a31c035e701a/1485294861983-QVVSFP64I0OD7HTADAA6/170123_solid+transparent_Base+solid+transparent.png?format=original)





![Financial Times (London) Columnist lauds [au]workshop's Emquartier](https://images.squarespace-cdn.com/content/v1/5116772ce4b0a31c035e701a/1438722586619-2H75DY4SPGFBYX73YR0T/image-asset.jpeg)



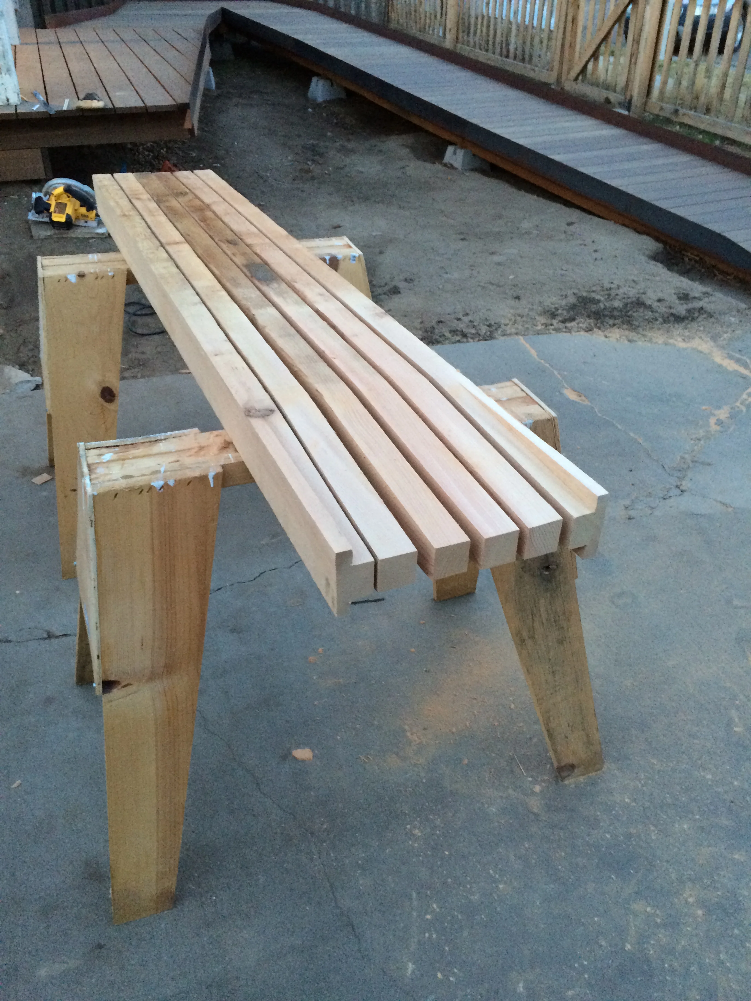



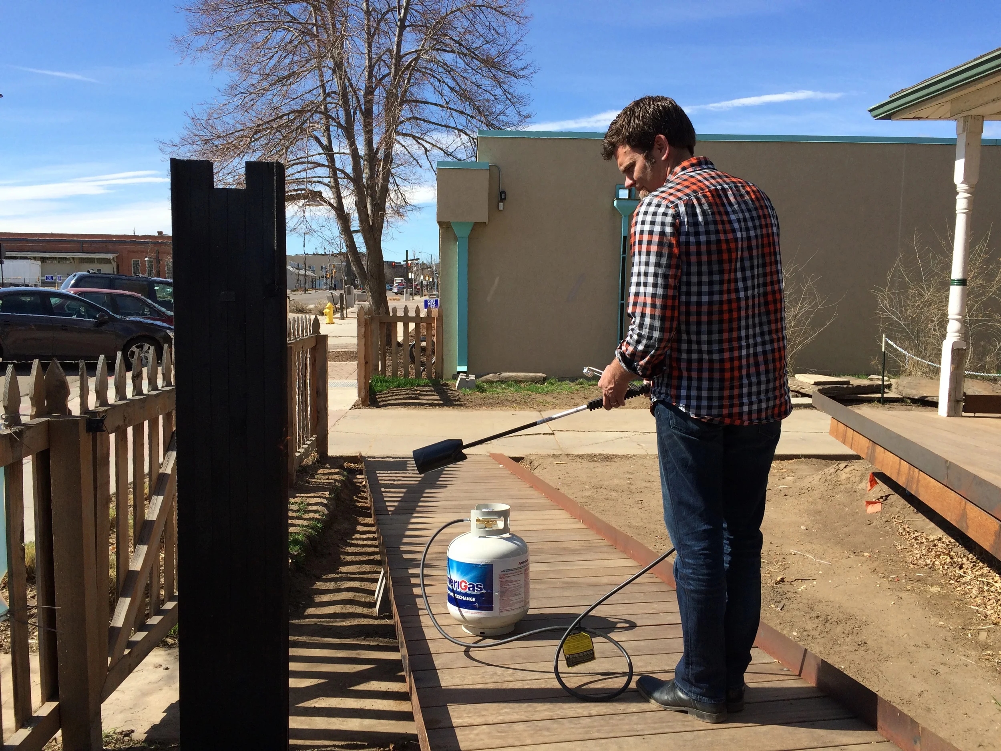
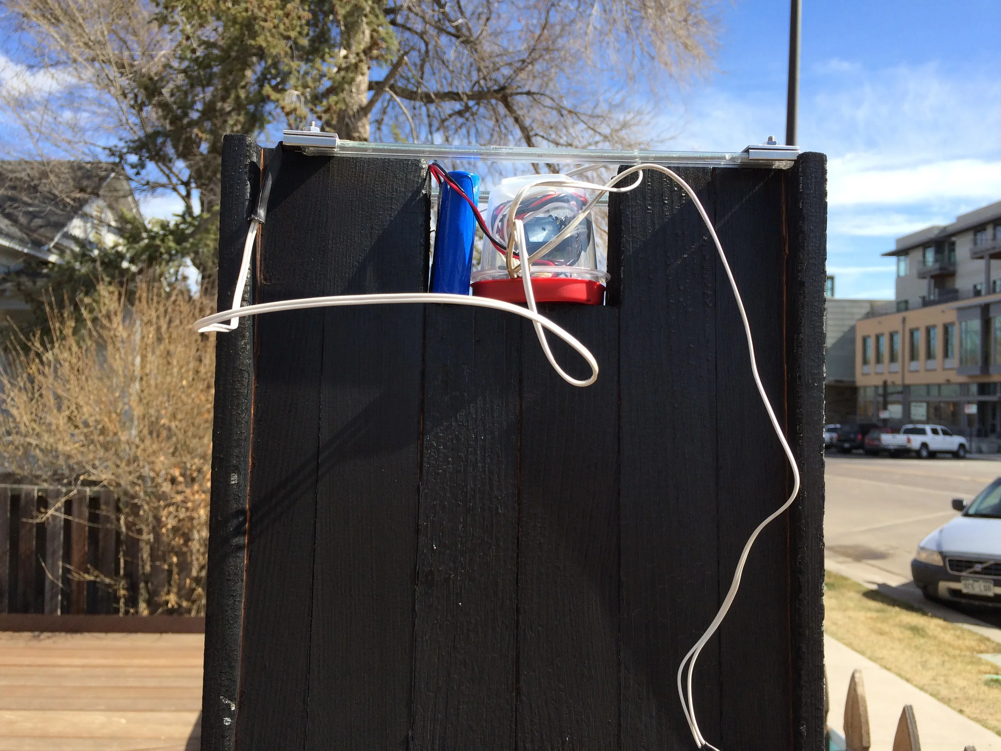
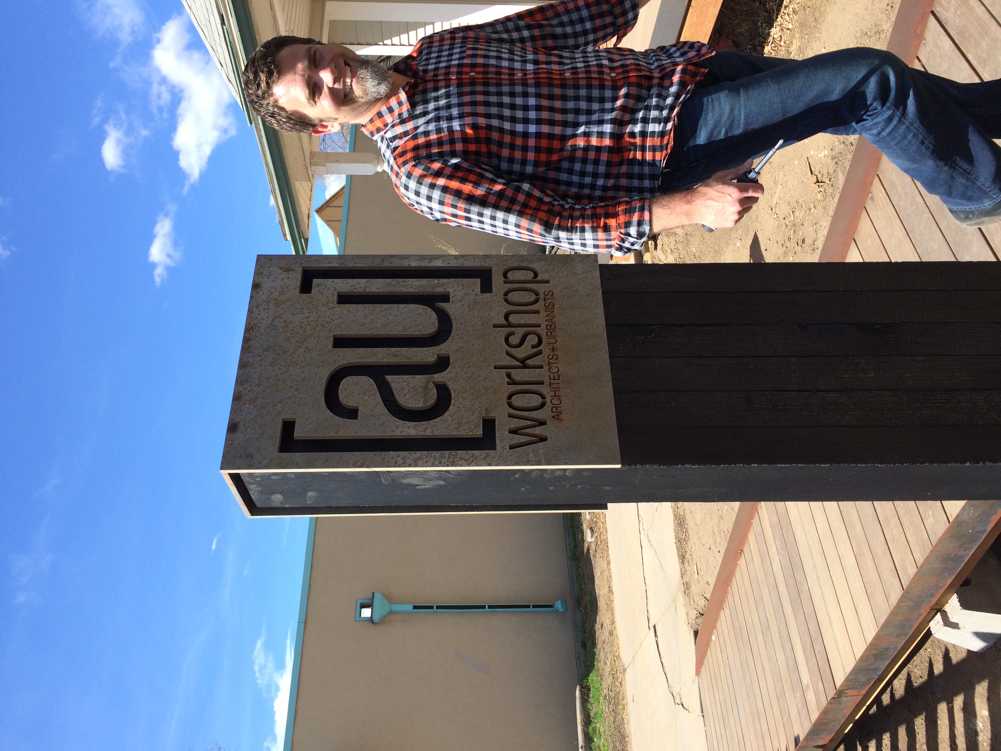


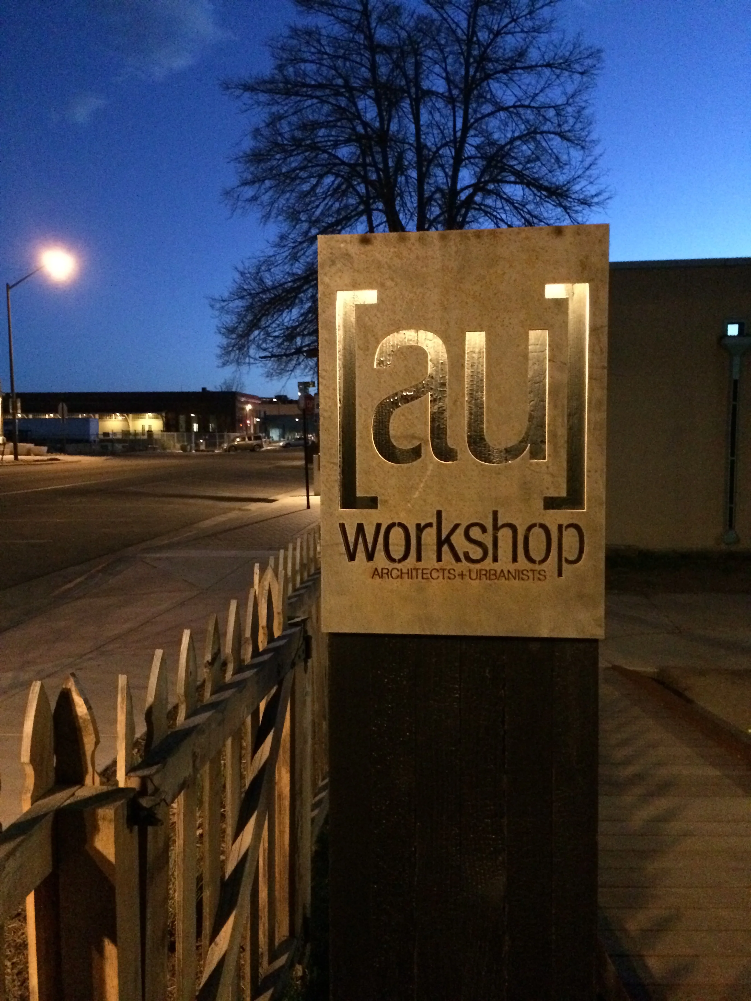









1/4" Steel waterjet sign plate. Waterjet cutting by Colorado Waterjet Company.