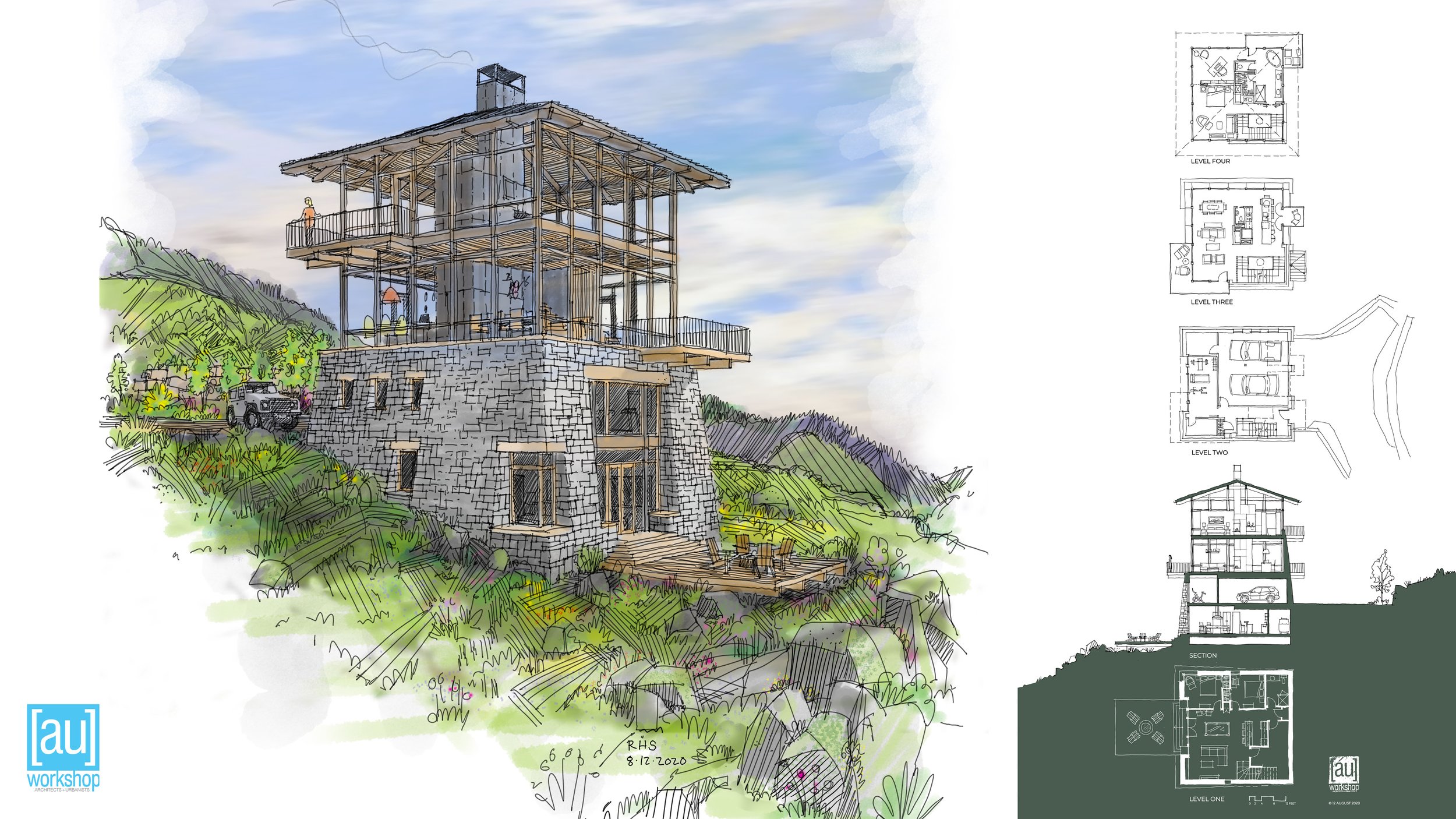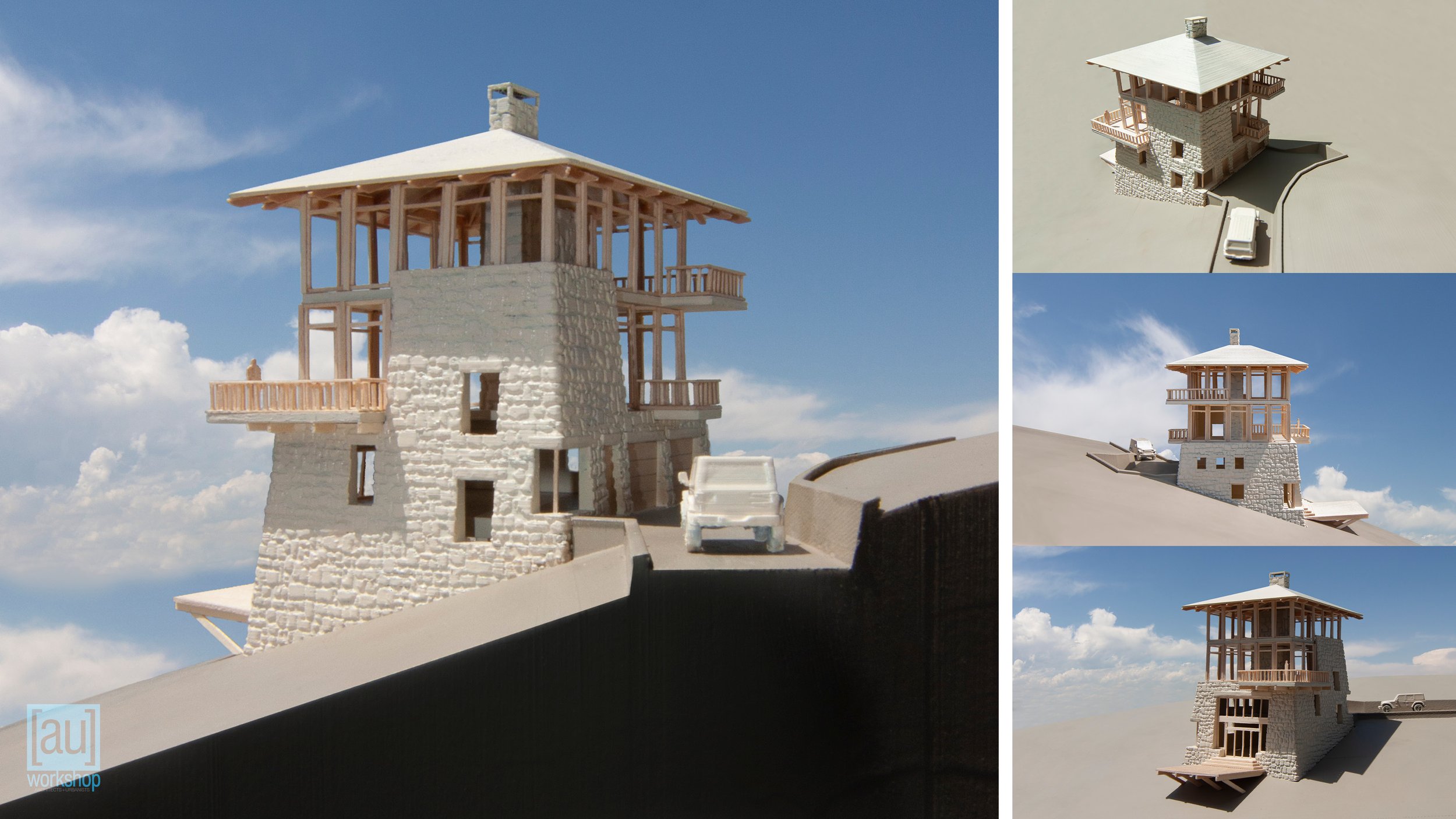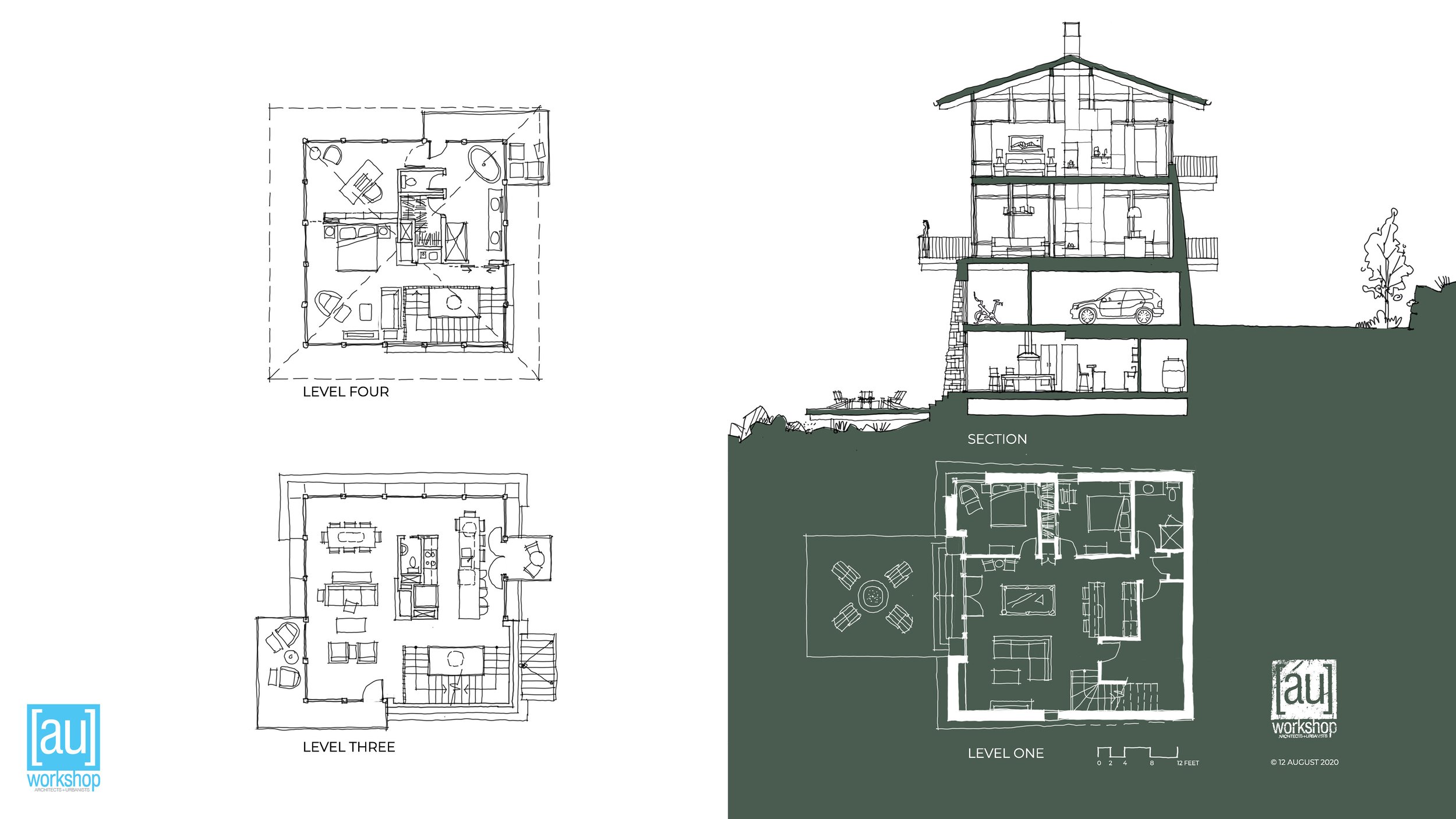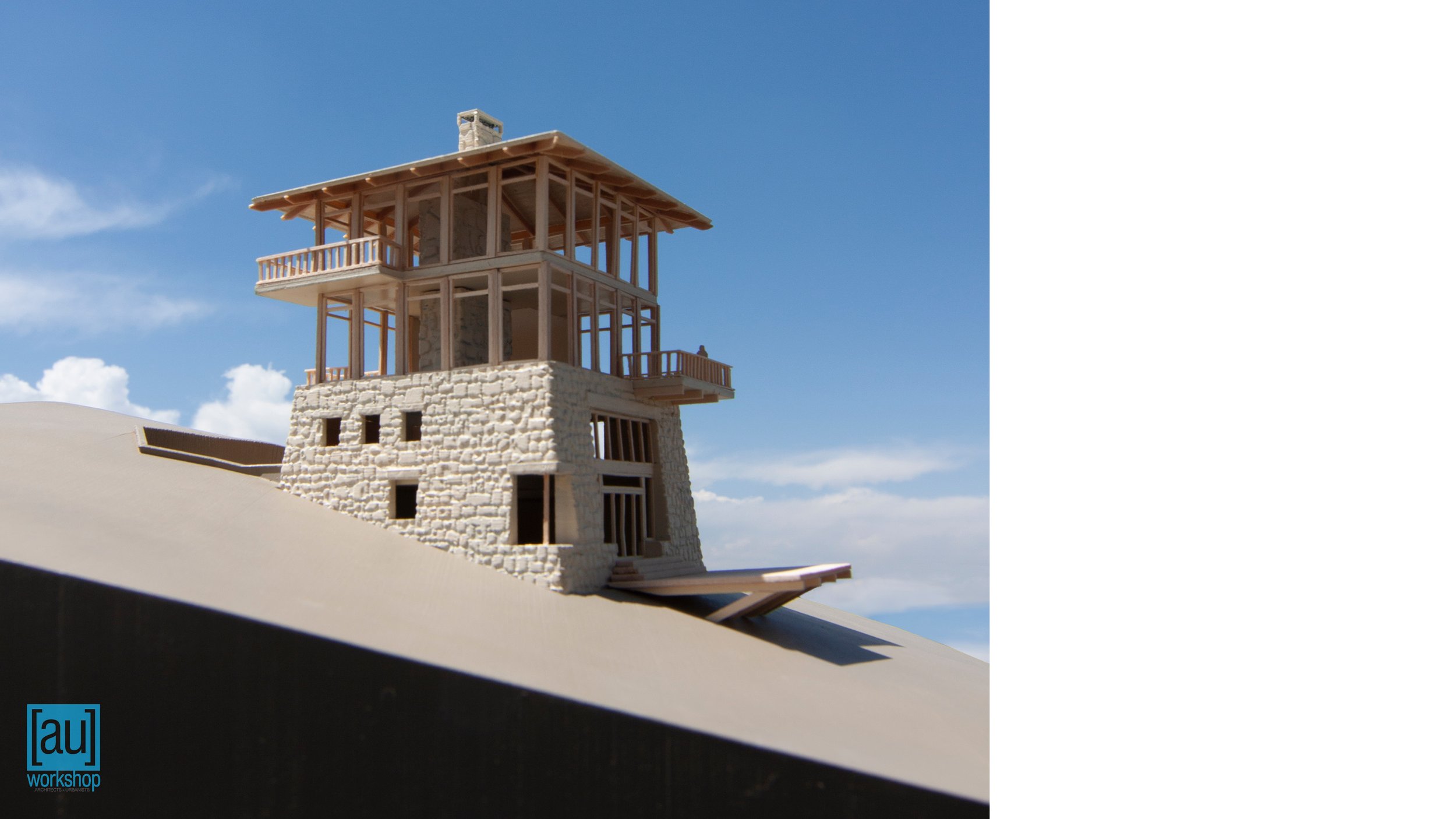Colorado Mountain House
LOCATION: Larimer County Colorado
CLIENT: Confidential
BUDGET: Confidential
ESTIMATED COMPLETION: TBD




“Our design solution begins with a tapered fire resistant base of local stone that transforms into a post and beam, glass dominated top protected with broad sheltering eaves.”
Long views in all directions inspired the client to create a house modeled after fire lookout towers that dotted western forests in an earlier era. Coincidentally, a forest fire a few years prior had left this hillside site and the entire mountain it sits on covered only in shrubs and perennials.
Our four-story design solution begins with a tapered fire resistant base of local stone that transforms into a post and beam, glass dominated top protected with broad sheltering eaves.
A central core on the upper floors encloses fireplaces and service spaces and various balconies and terraces respond to the daily arc of the sun and views or shelter occupants from wind depending on season and time-of-day.
![[au]workshop: Architects + Urbanists](http://images.squarespace-cdn.com/content/v1/5116772ce4b0a31c035e701a/1485294861983-QVVSFP64I0OD7HTADAA6/170123_solid+transparent_Base+solid+transparent.png?format=original)
