Emsphere [Initial Scheme]
LOCATION: Bangkok, Thailand
CLIENT: The Mall Group
ASSOCIATE ARCHITECT: D103
SCOPE: master planning, urban design, schematic design, design consultation
COMPLETION: Project only (see Emsphere [Final Scheme])
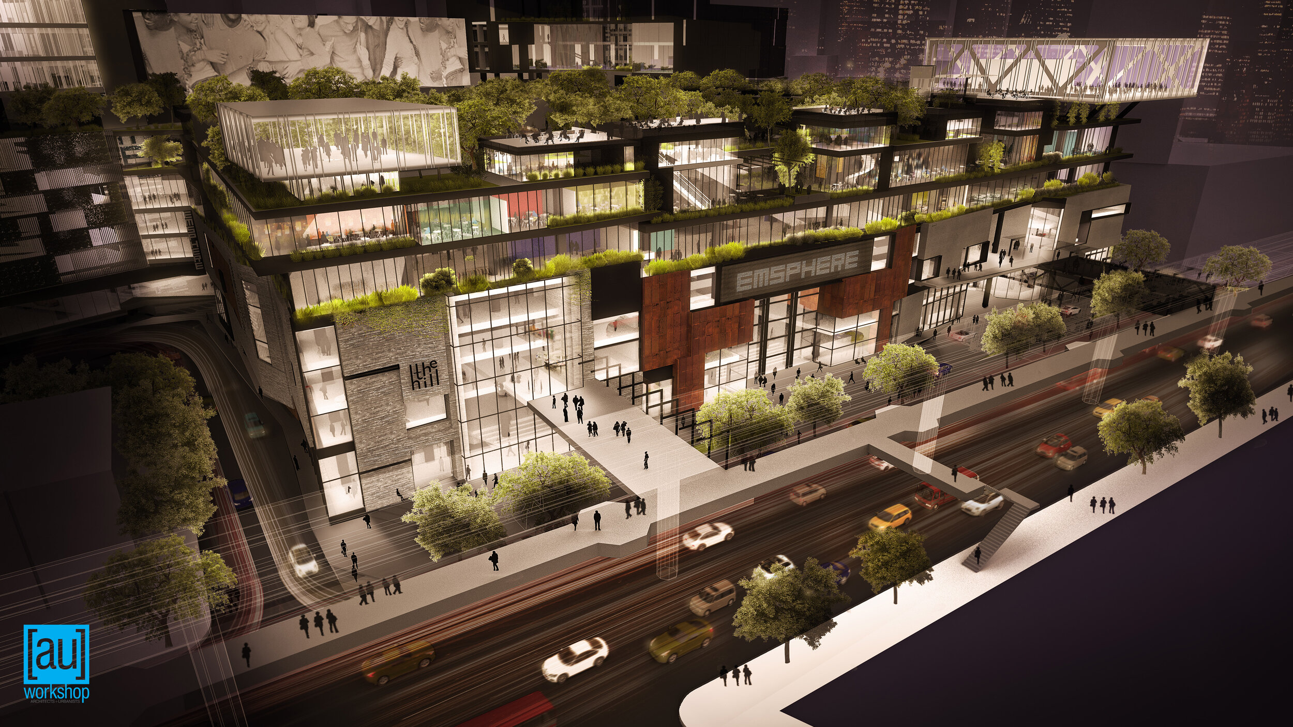
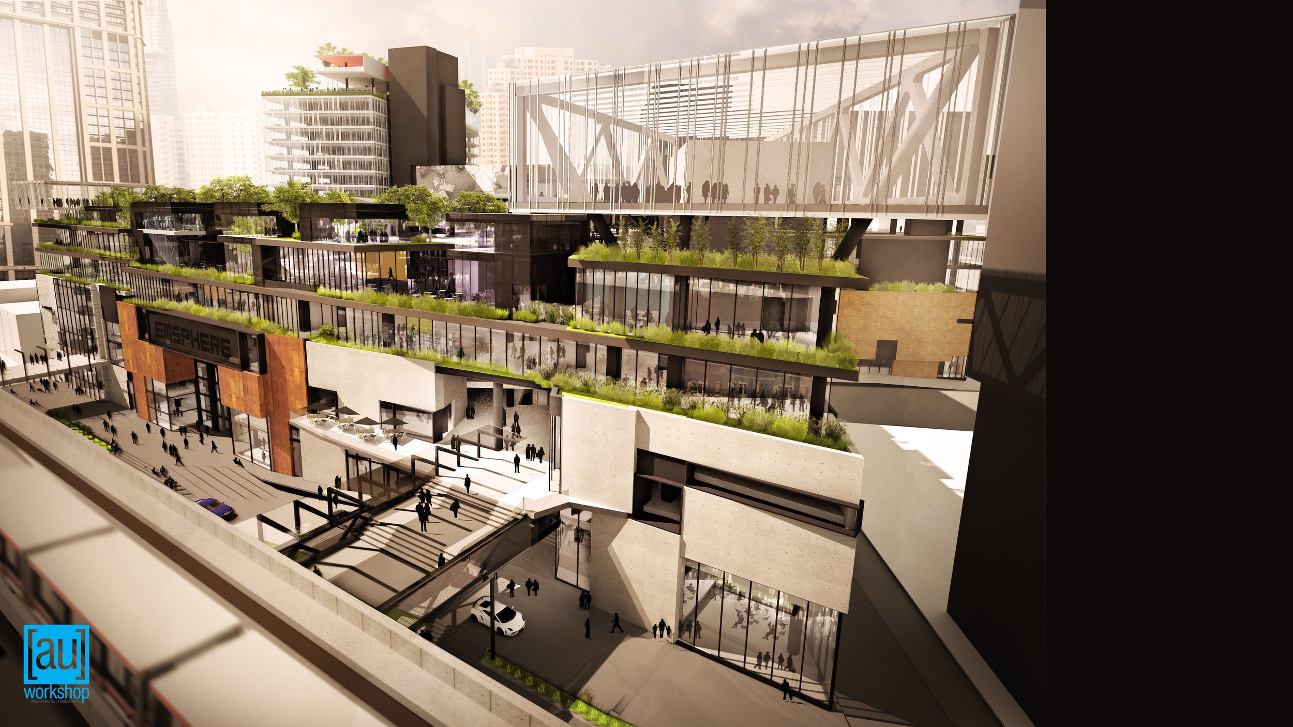
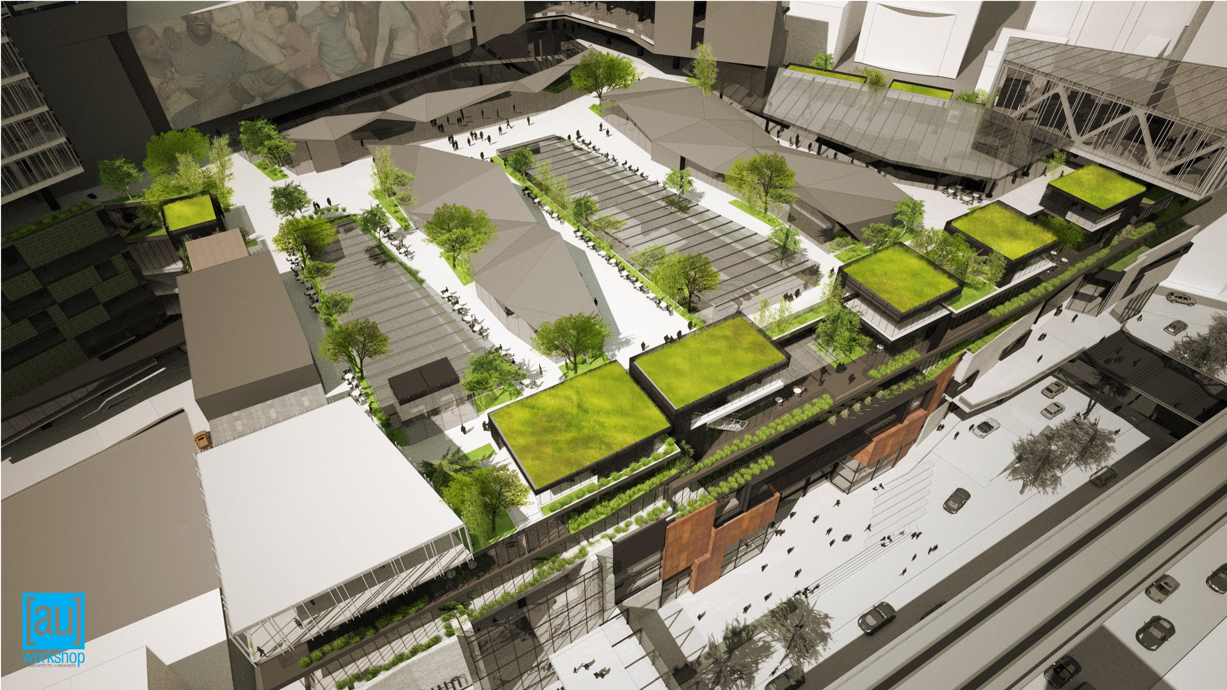
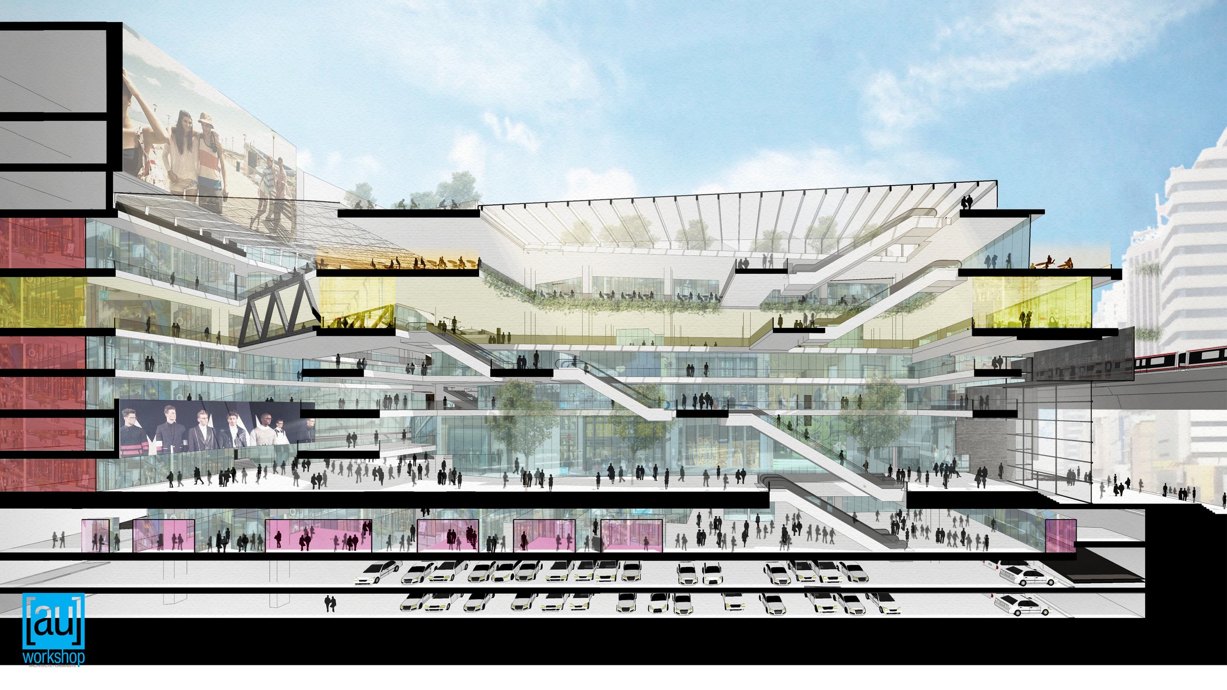

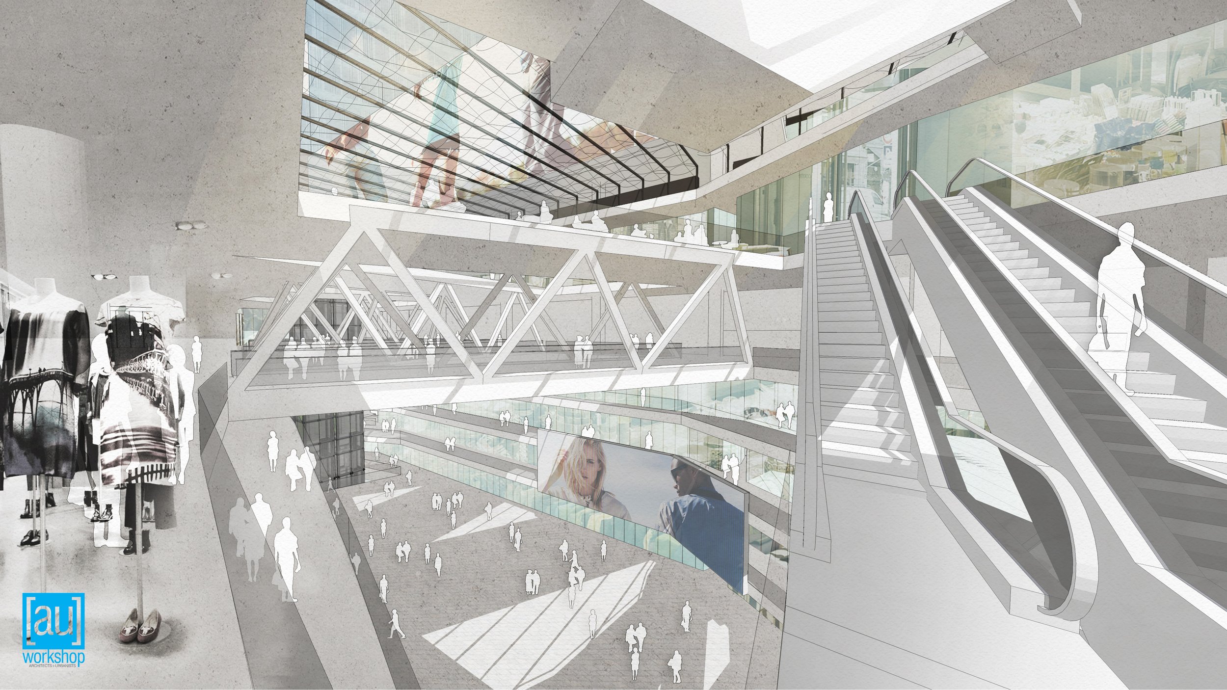
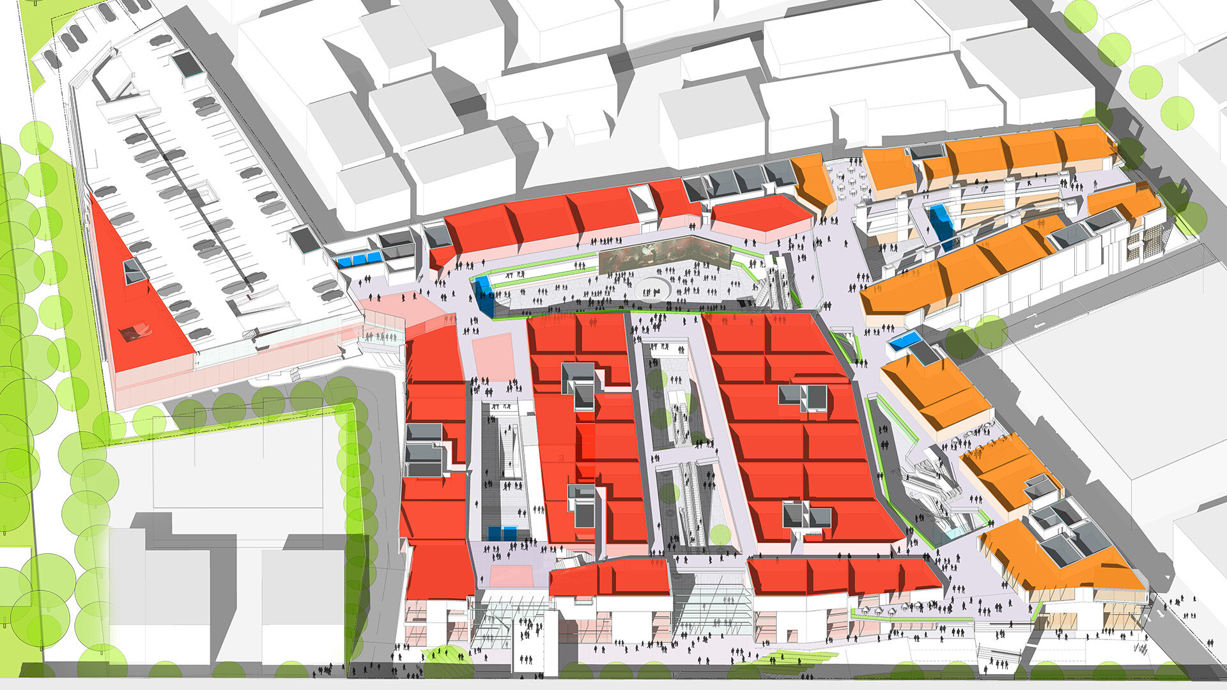
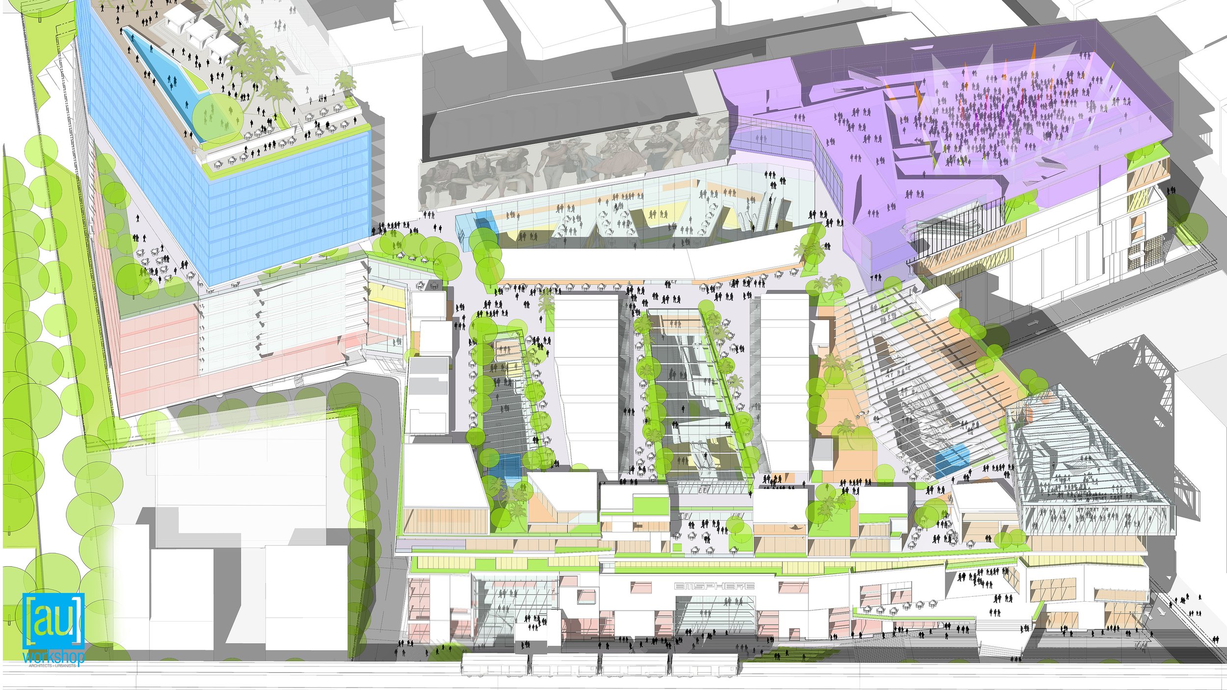
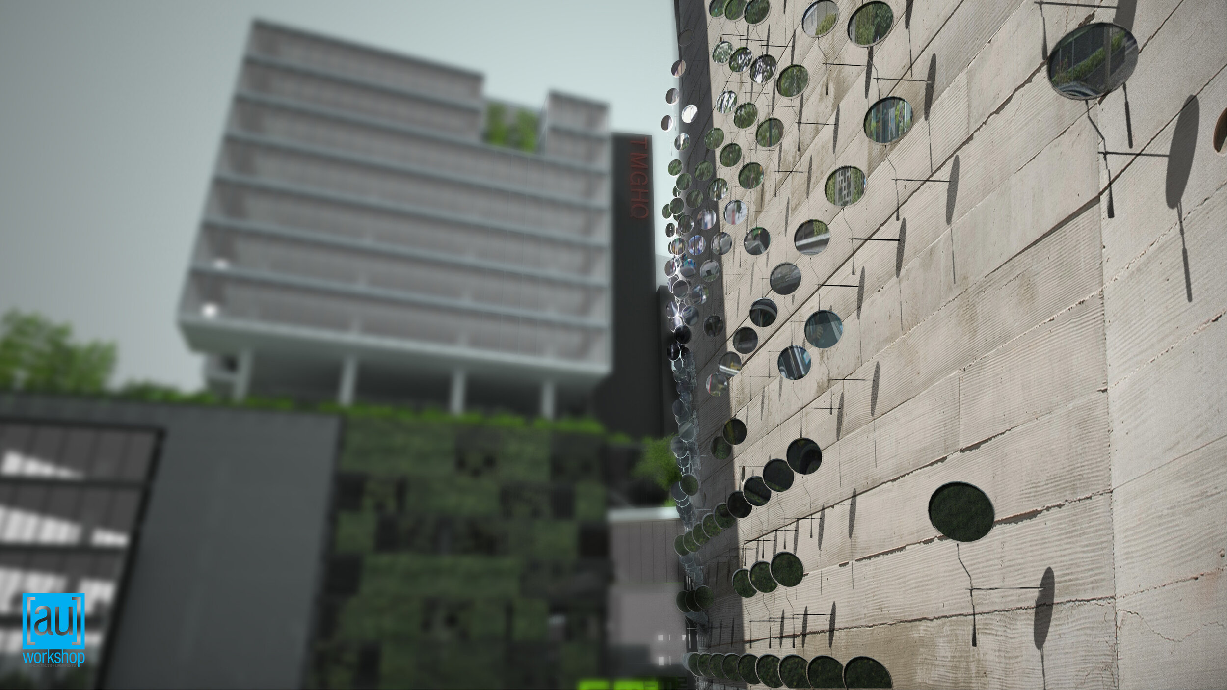
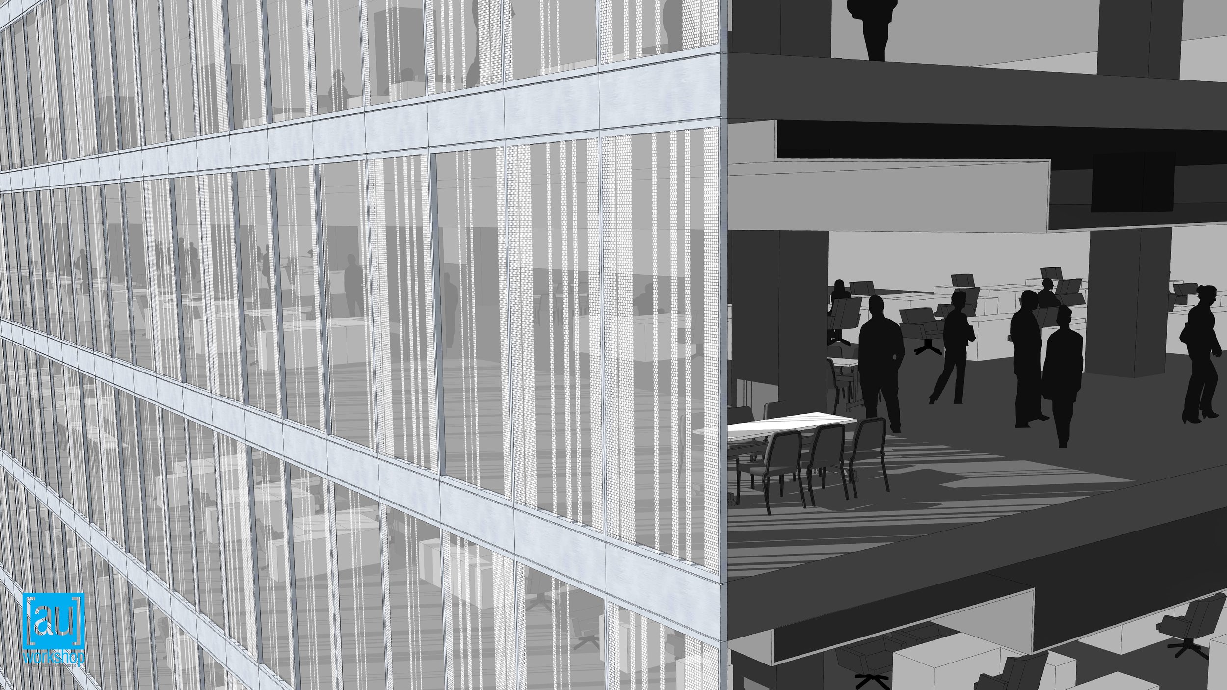
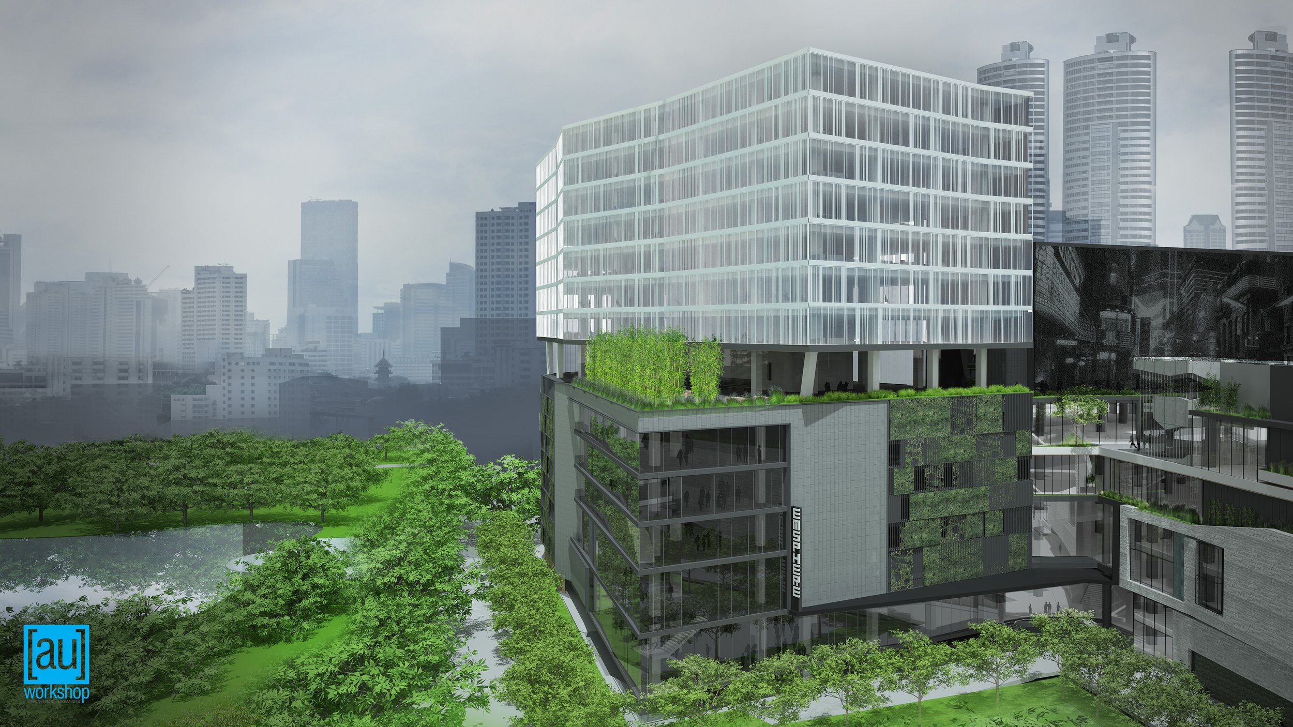
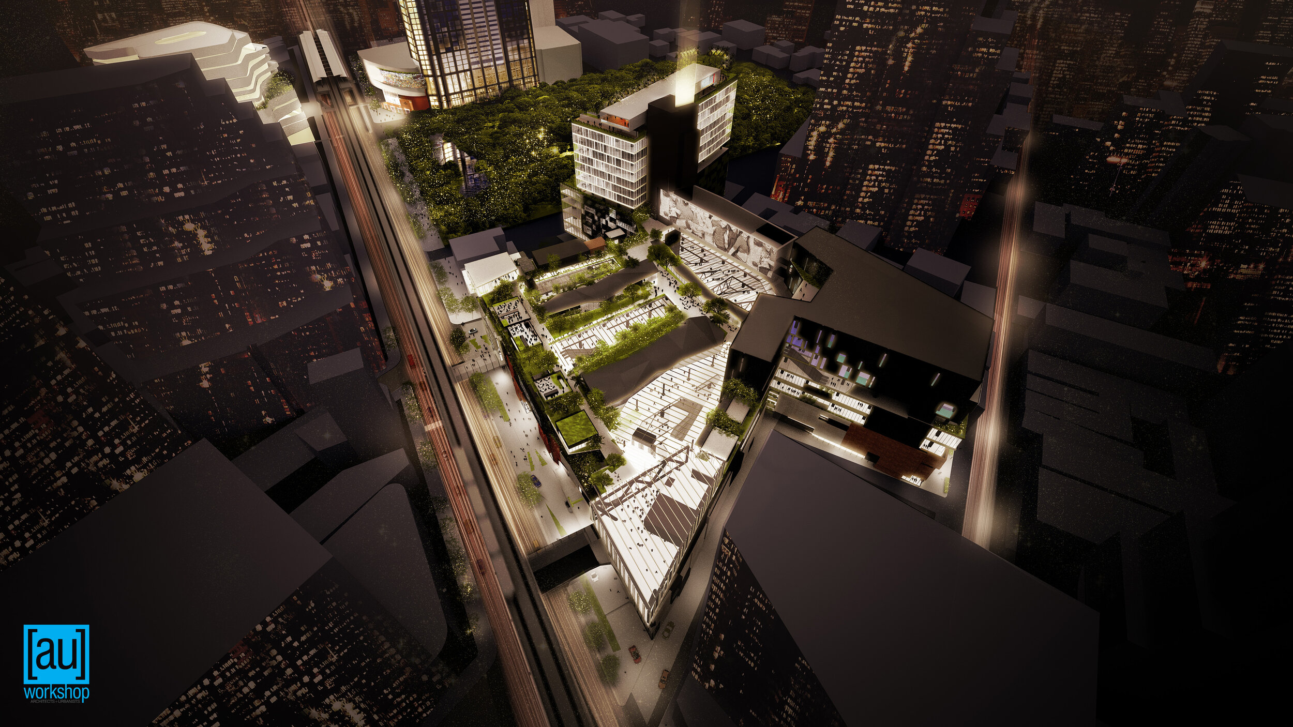
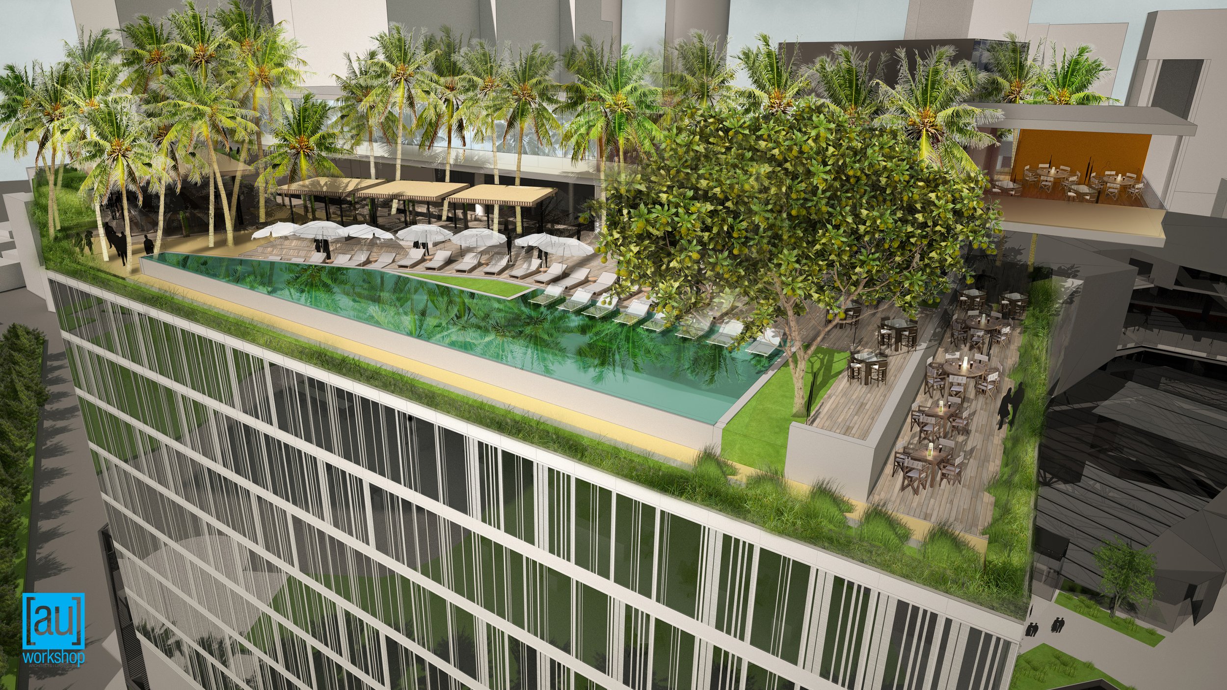
“This initial scheme emphasized Bangkok’s eclectic vertical urban eccentricities”
The final of three projects we helped to create beginning in 1994 that has ultimately become the EM District along Bangkok’s Sukhumvit Road at the elevated Phrom Phrong BTS station. This initial scheme for the 193,000 square meter Emsphere building began in 2010 and included multiple design variants and was ultimately abandoned in 2016 when we worked with the client to develop a completely new mix of uses (see EMSPHERE [FINAL SCHEME]). This initial scheme emphasized Bangkok's eclectic vertical urban eccentricities: density, complexity, and discovery interwoven with hidden gardens and myriad surprises with a focus on small, unique, and local tenants. The design included a series of stacked individual pedestrian streets all connecting a central square to the adjacent public right-of-ways and Benjasari Park. Upper-level pedestrian links to three adjacent hotels and the nearby transit station worked alongside ample vertical transportation. A rooftop entertainment village included dozens of indoor/outdoor restaurants, bars, clubs, and performance spaces along with an office tower fronting the park.
![[au]workshop: Architects + Urbanists](http://images.squarespace-cdn.com/content/v1/5116772ce4b0a31c035e701a/1485294861983-QVVSFP64I0OD7HTADAA6/170123_solid+transparent_Base+solid+transparent.png?format=original)
