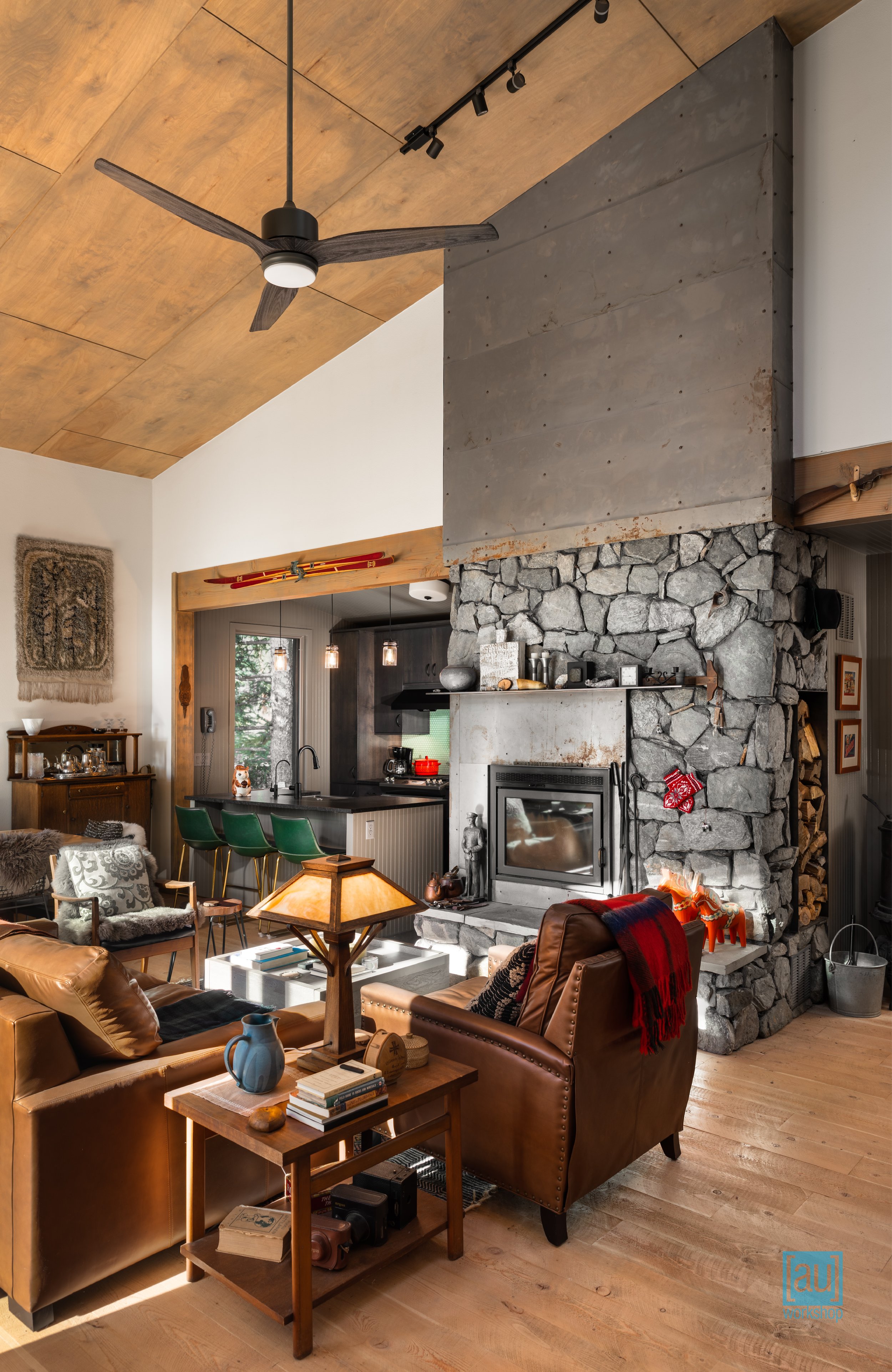Glen Haven Cabin
LOCATION: Larimer County, Colorado
CLIENT: Confidential
BUDGET: $400,000
SCOPE: Architectural Design, Interior Design
COMPLETION: 2020
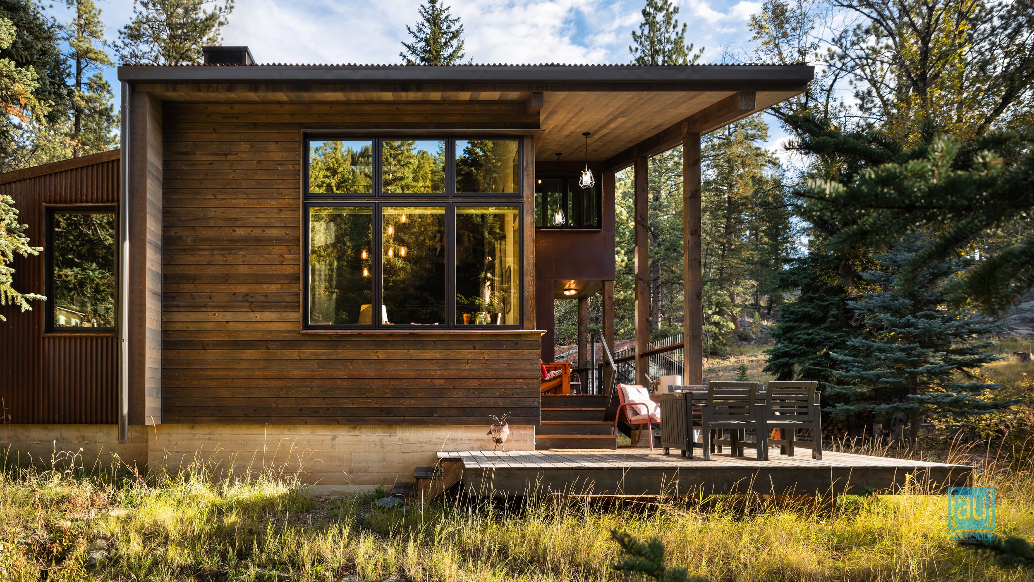
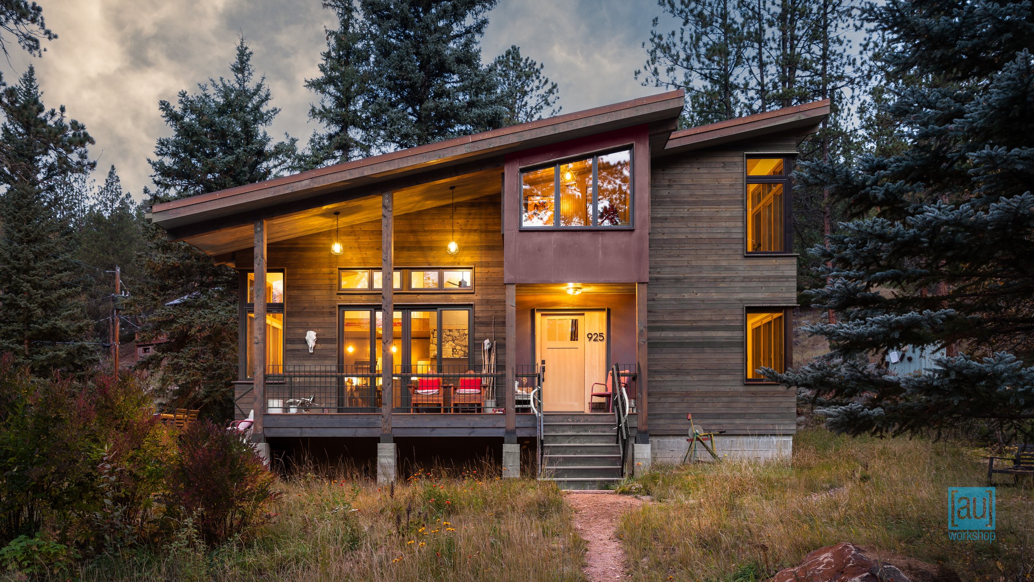
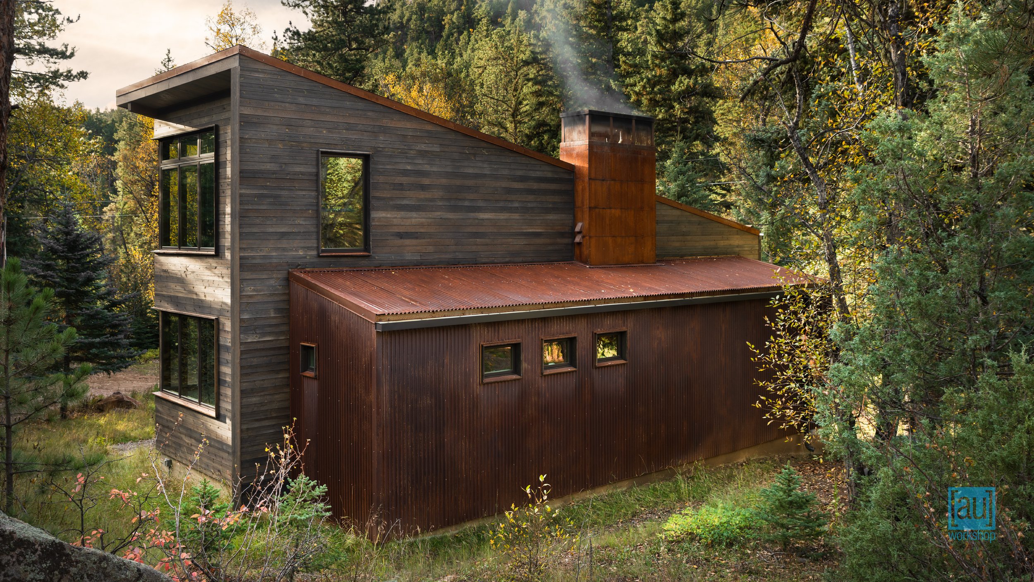
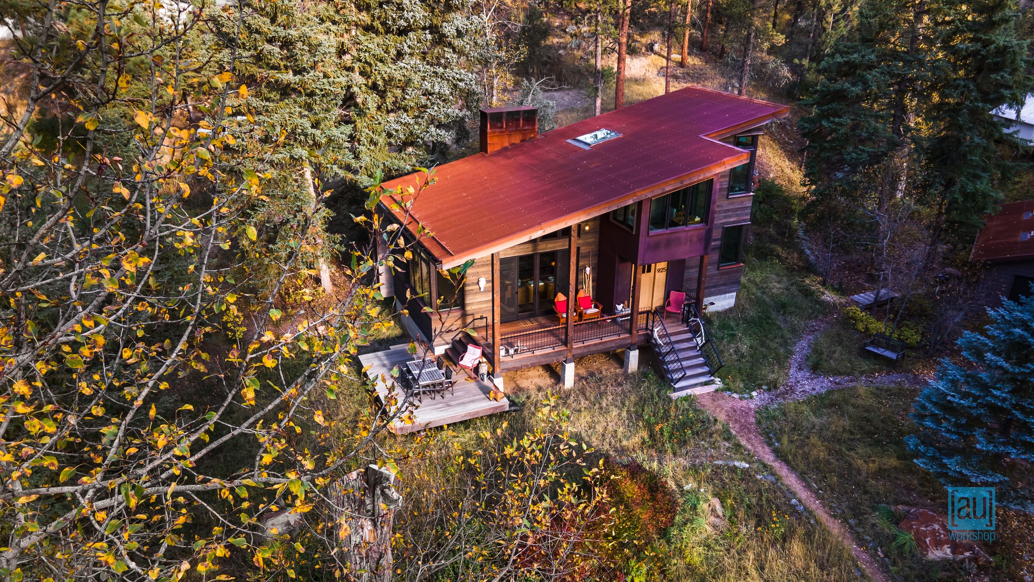
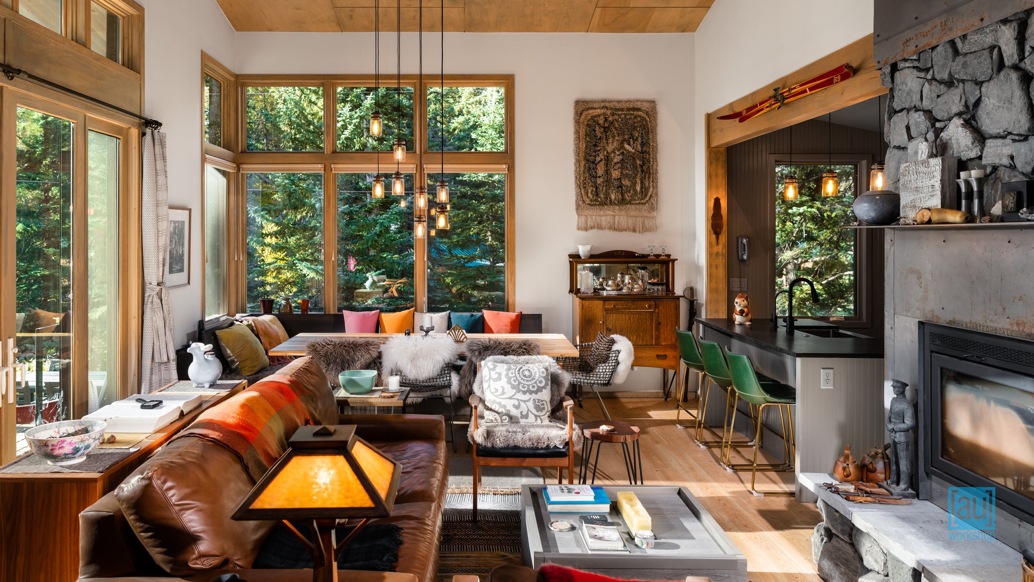
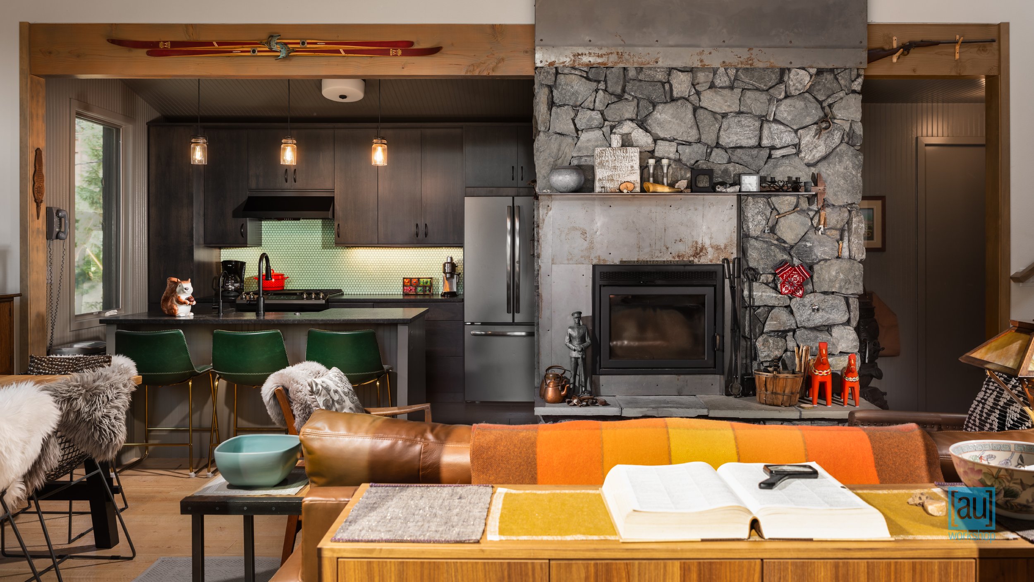
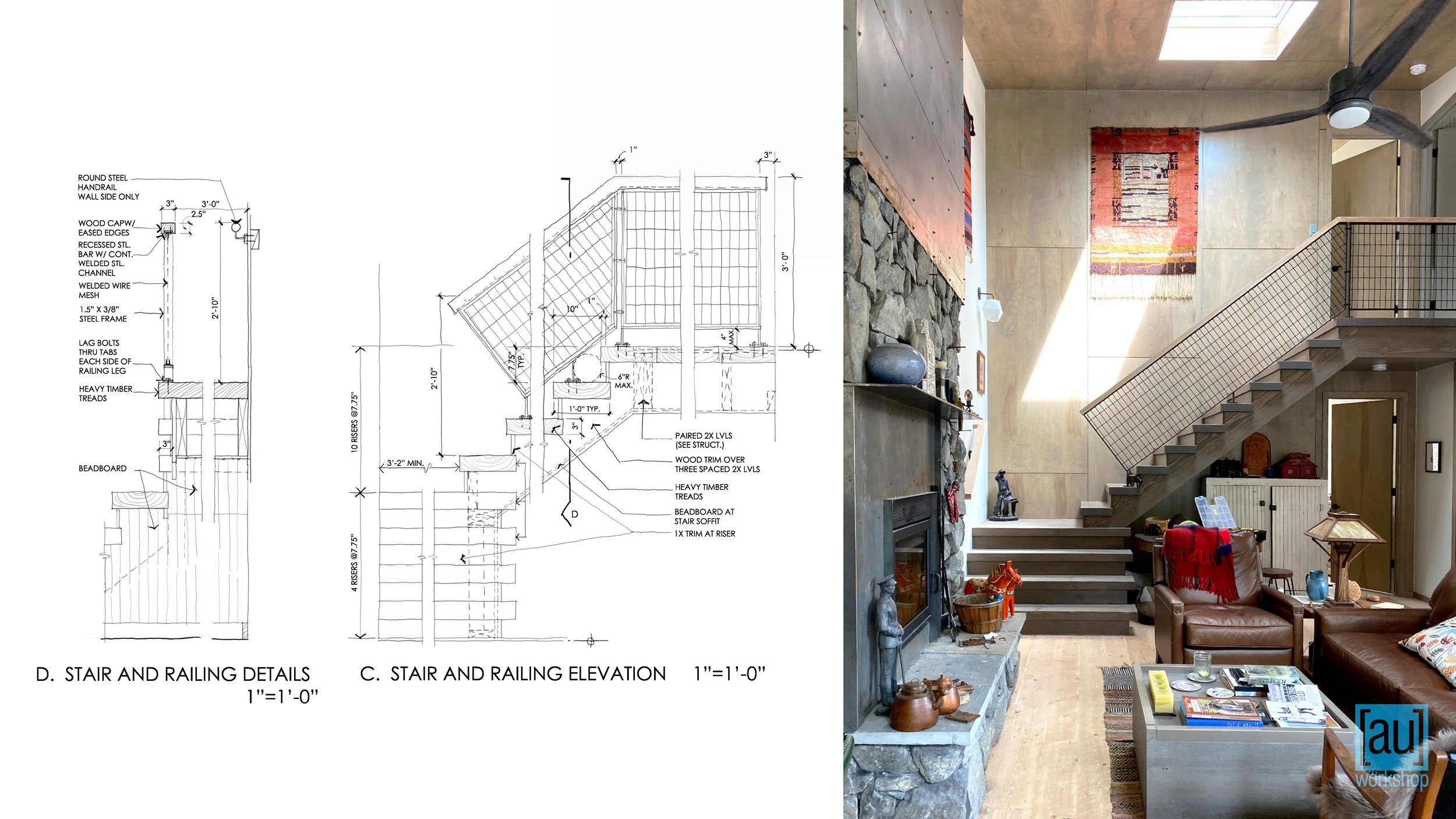
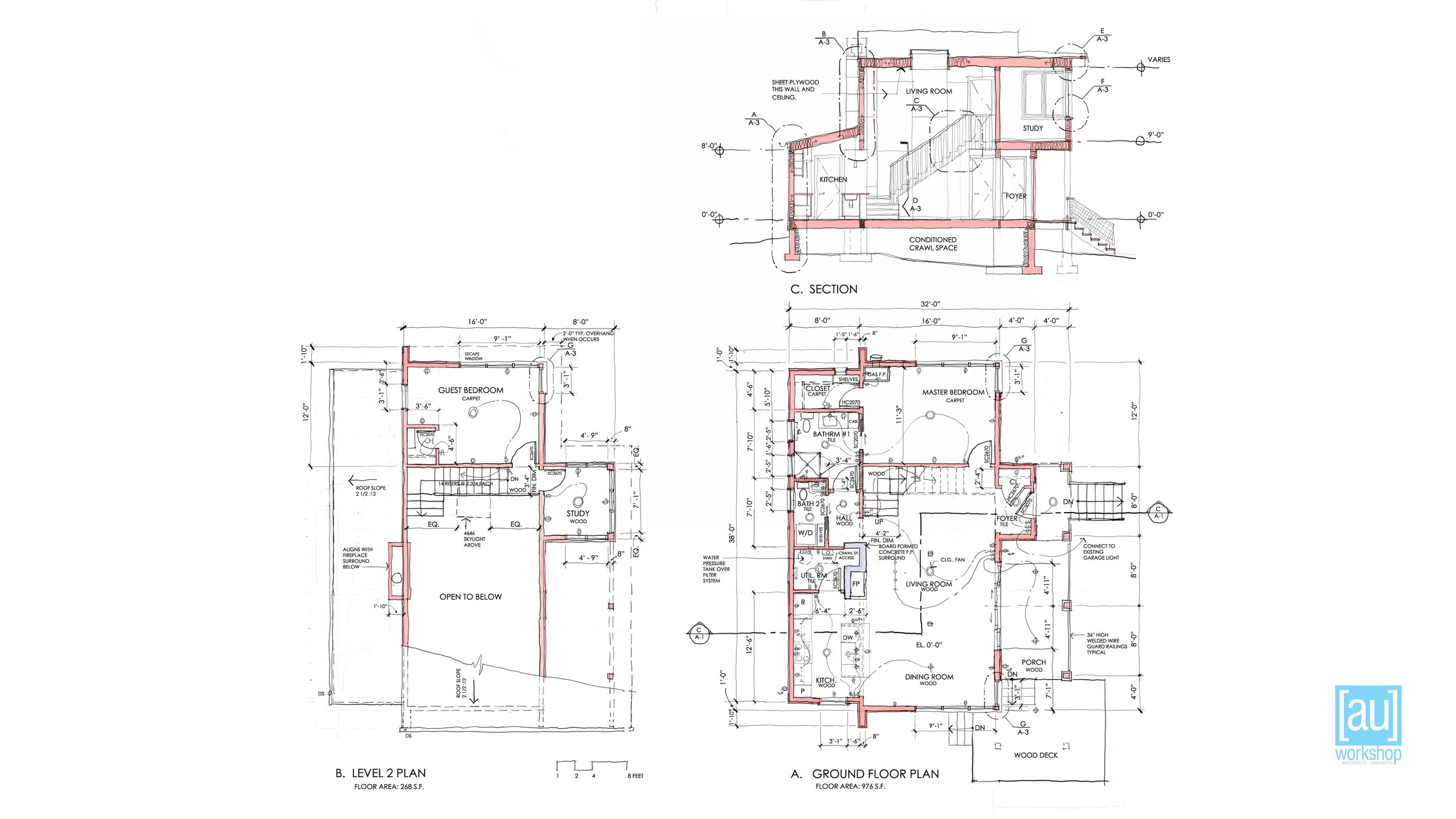
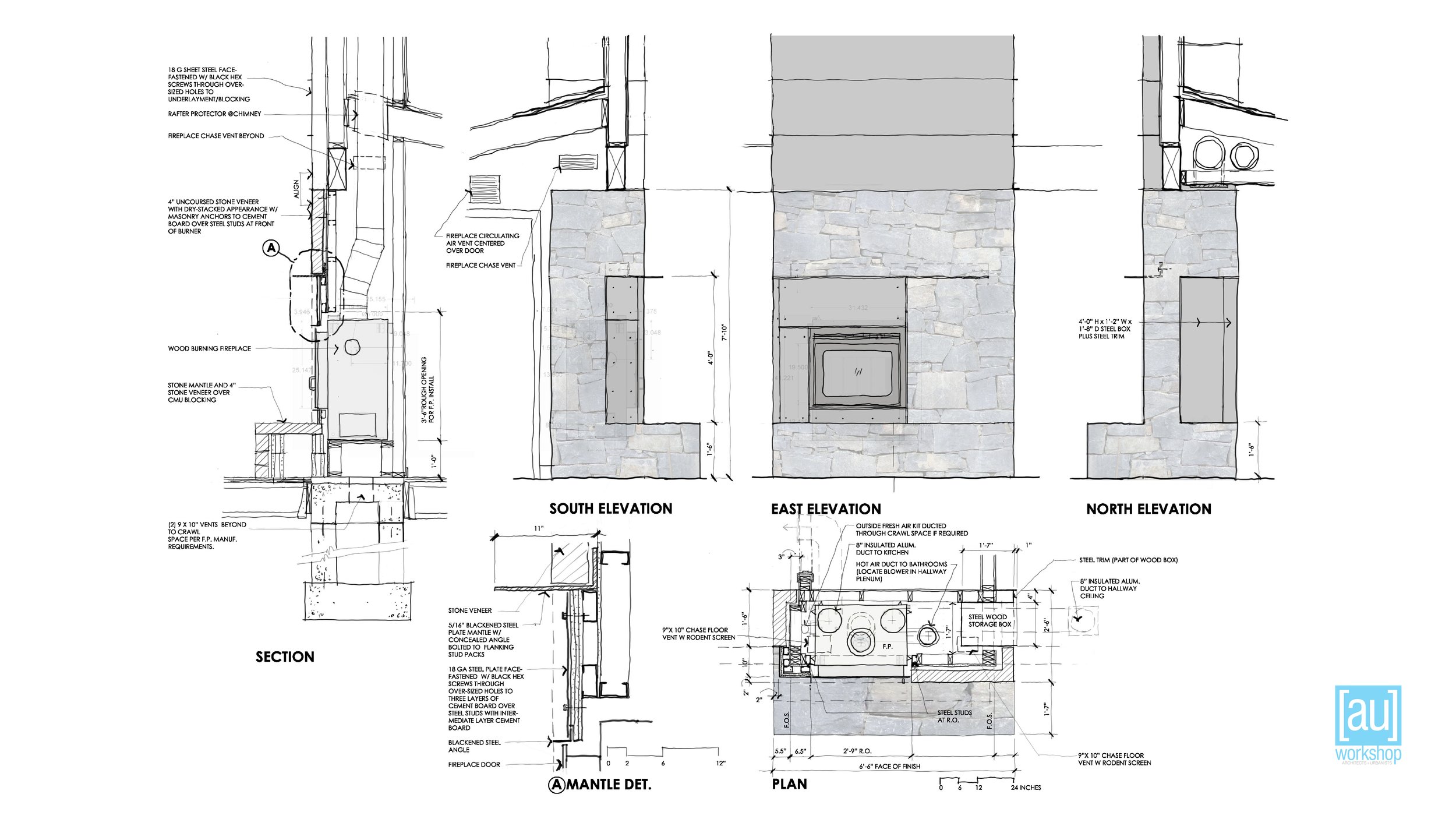
“Exterior material choices including stained local pine siding, board-formed concrete and weathering steel were organized to protect the building from ground fires and floating embers—necessary decisions in today’s fire-prone mountain environment.”
This cabin located in a valley at about 7,600 feet on Colorado’s Front Range replaces a cabin on the same site that burned (from a boiler malfunction, not a wildfire!). Because the site setbacks were non-conforming the approval path-of-least-resistance was to put the new cabin on the same footprint. This constraint coupled with the client’s familiarity with the place—its views, its moods, the typical path of storms and winds and possibly wildfires—meant that the new design had many ready-made decisions. Views needed to capture the best characteristics of the surrounding site while hiding others.
Exterior material choices including stained local pine siding, board-formed concrete and weathering steel were organized to protect the building from ground fires and floating embers—necessary decisions in today’s fire-prone mountain environment.
The house plan is simple: a wedge with a single living space to the south and stacked bedrooms to the north, flanked by a service shed—containing the kitchen, baths and services—to the west and a full length covered porch to the east (the porch was ultimately shortened to respect a nearby intermittent waterway).
A central high-efficiency wood burning fireplace provides most all heating and is clad with the least-expensive and most-ignored stone in the building world: local granite rip-rap. Lightly stained plywood sheeting provides visual warmth on some interior walls and the ceiling. Rough sawn douglas fir flooring completes the primary palette.
![[au]workshop: Architects + Urbanists](http://images.squarespace-cdn.com/content/v1/5116772ce4b0a31c035e701a/1485294861983-QVVSFP64I0OD7HTADAA6/170123_solid+transparent_Base+solid+transparent.png?format=original)

