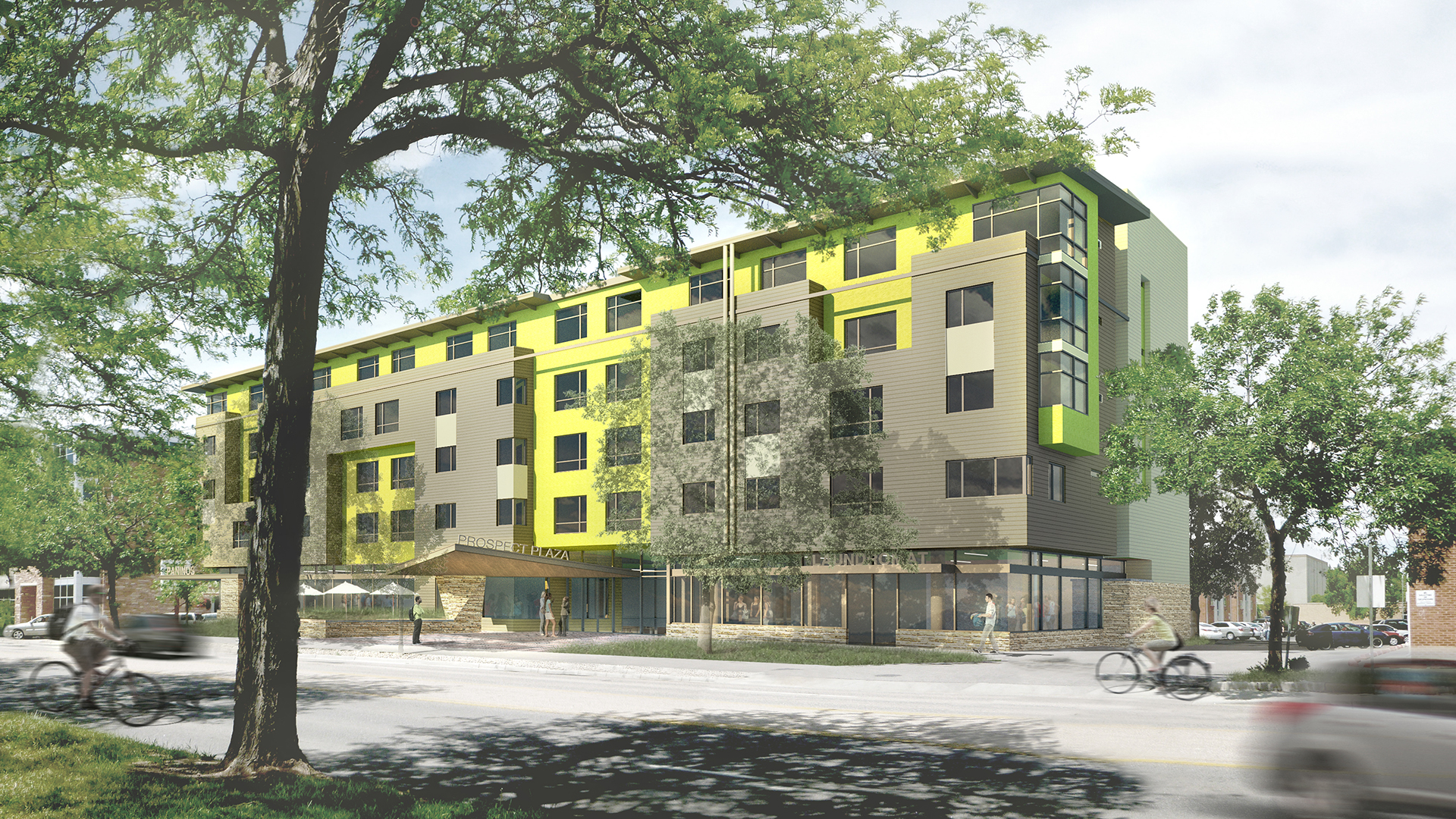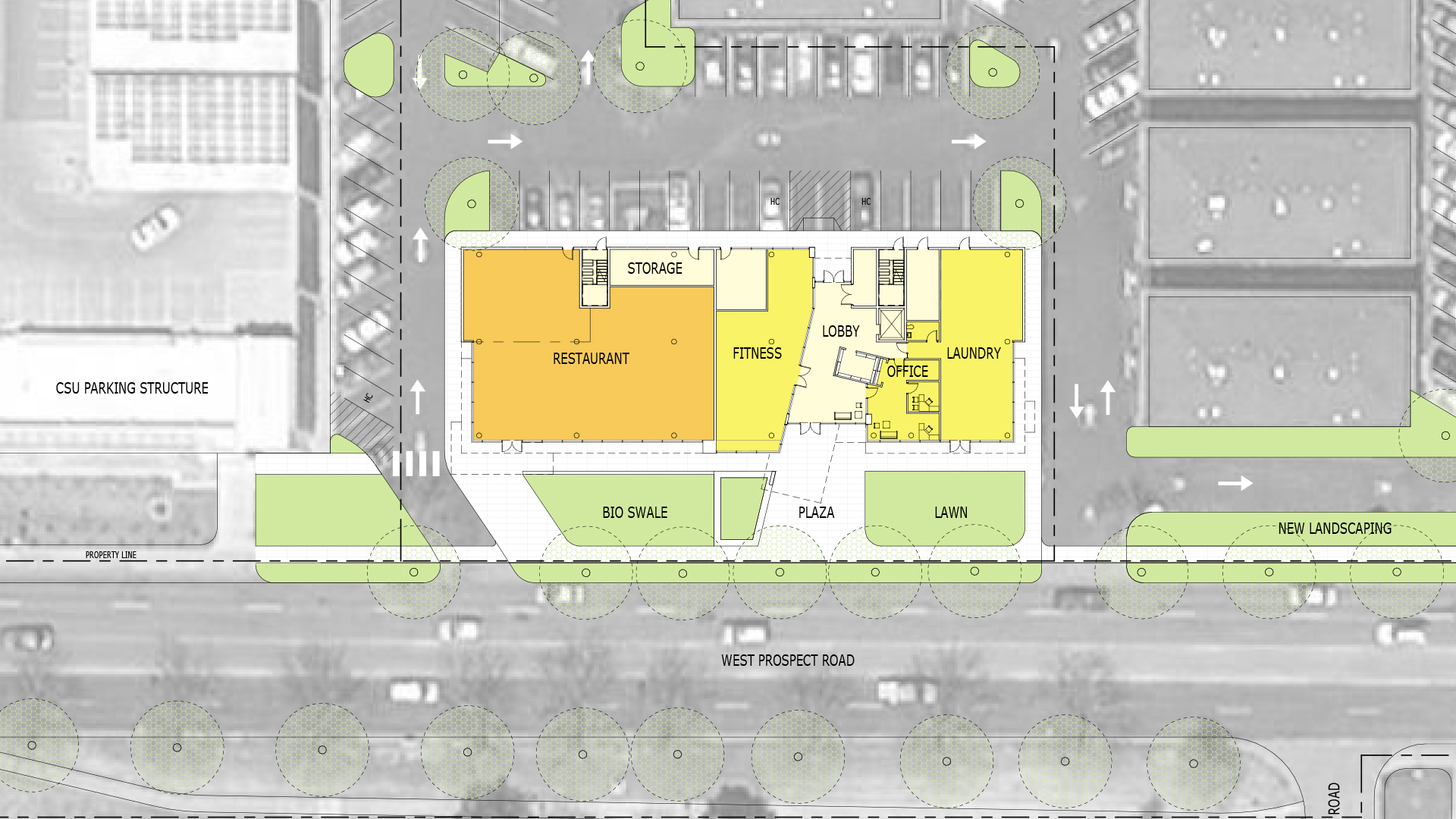Prospect Plaza Housing
LOCATION: State University campus fringe
CLIENT: Confidential
SCOPE: Capacity study, modeling, renders
COMPLETION: n/a



“a concept design combining student housing, student services, and a restaurant”
This concept design explored the feasibility of replacing a 1960's single-story commercial building with four levels of standardized plan student apartments over ground-level student services and restaurant space.
![[au]workshop: Architects + Urbanists](http://images.squarespace-cdn.com/content/v1/5116772ce4b0a31c035e701a/1485294861983-QVVSFP64I0OD7HTADAA6/170123_solid+transparent_Base+solid+transparent.png?format=original)
