The Derby mixed-use
LOCATION: Arcadia, California
CLIENT: The Derby and Salem Partners
SCOPE: Entitlements
COST: $105,000,000
COMPLETION: 2024
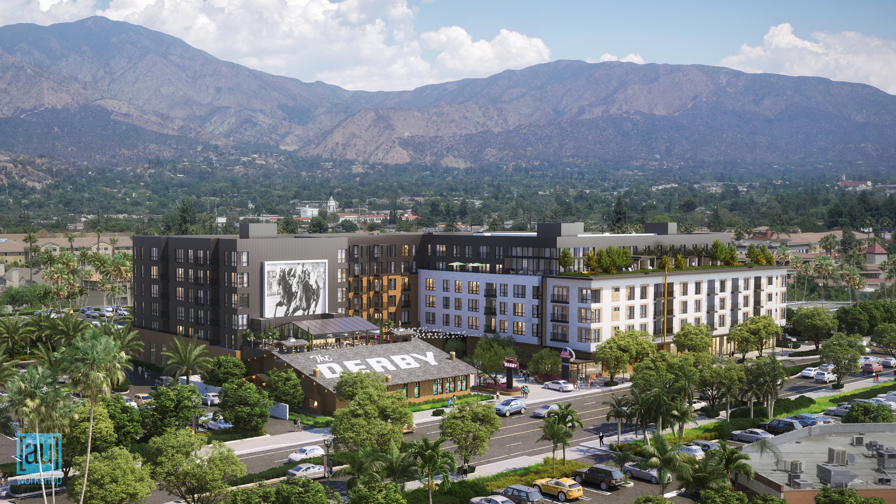
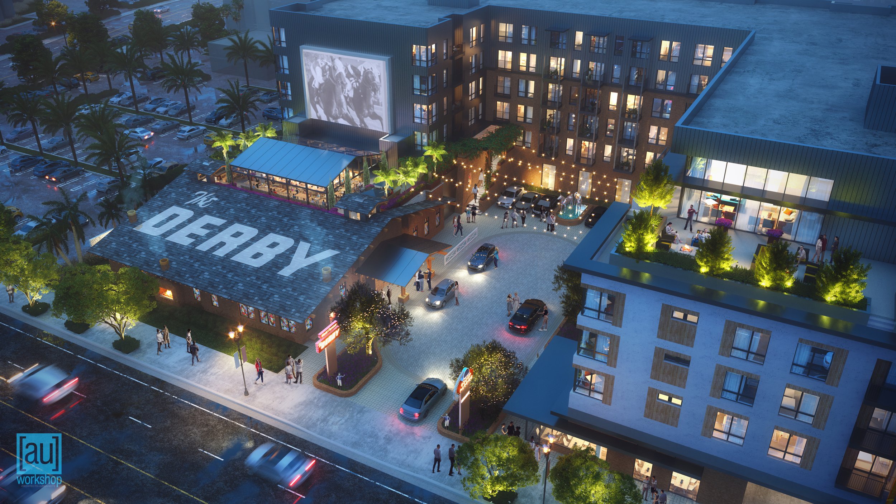
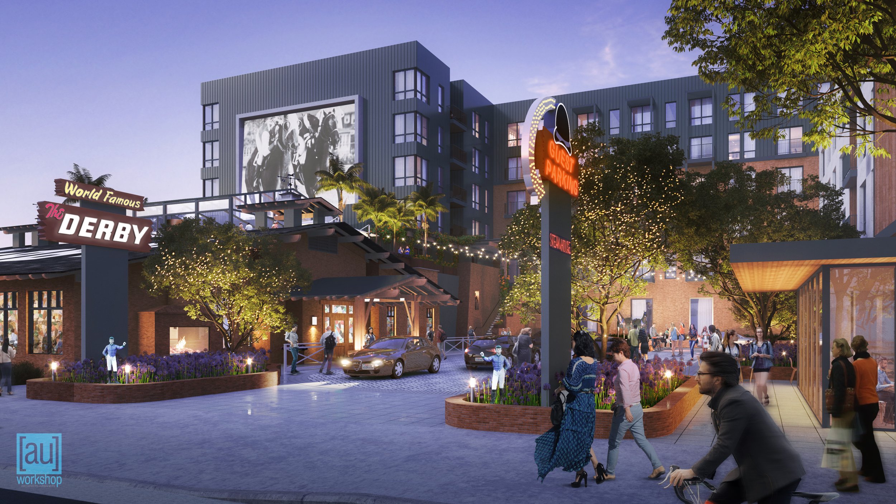
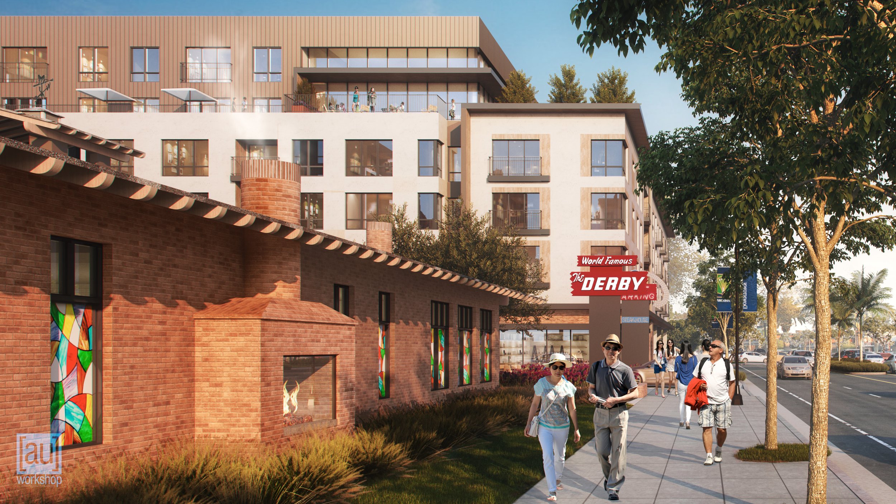
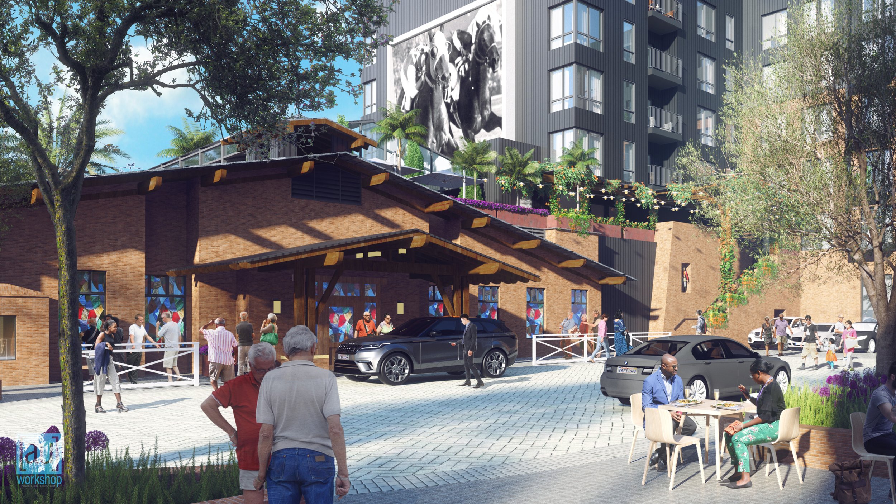
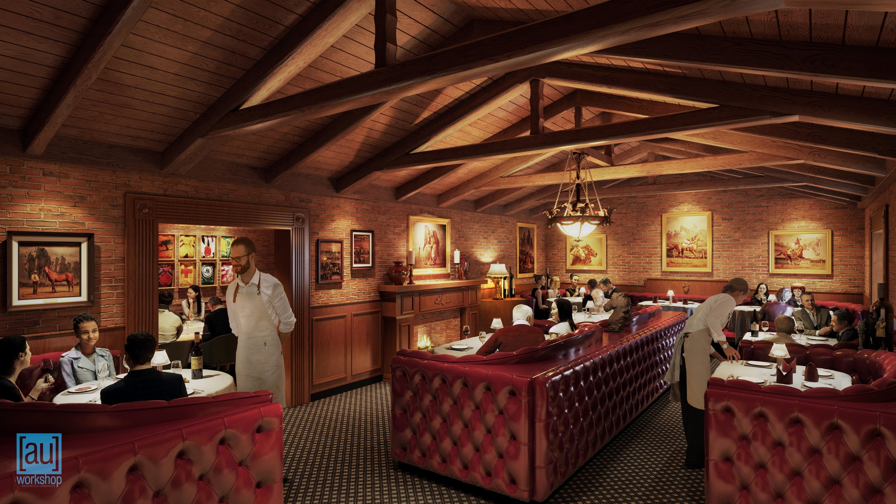
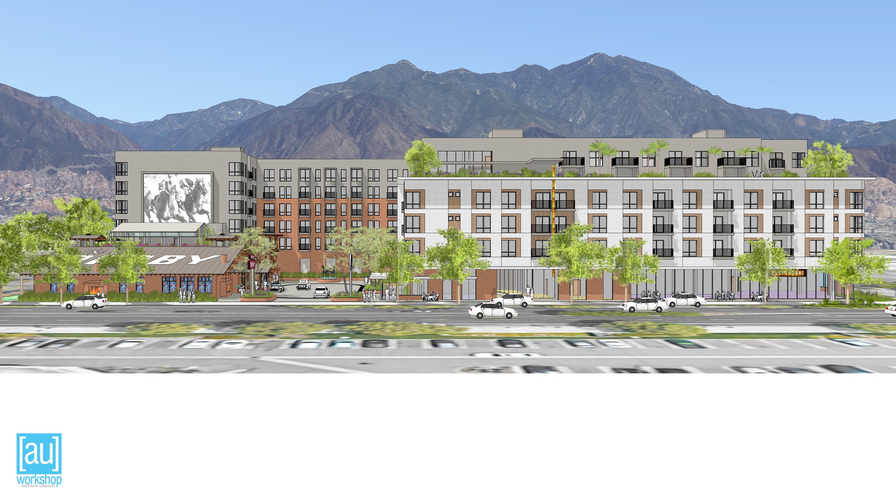
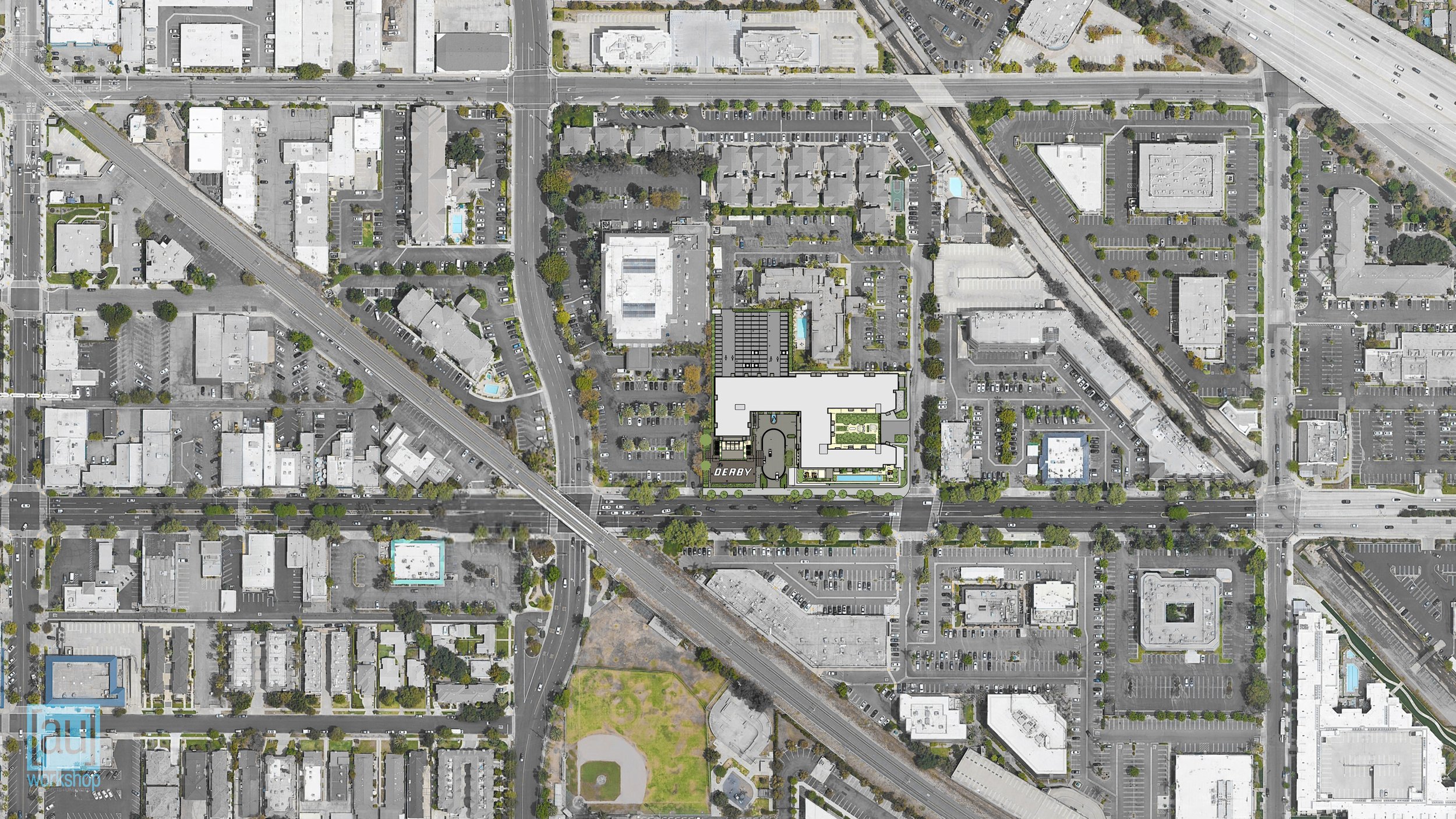
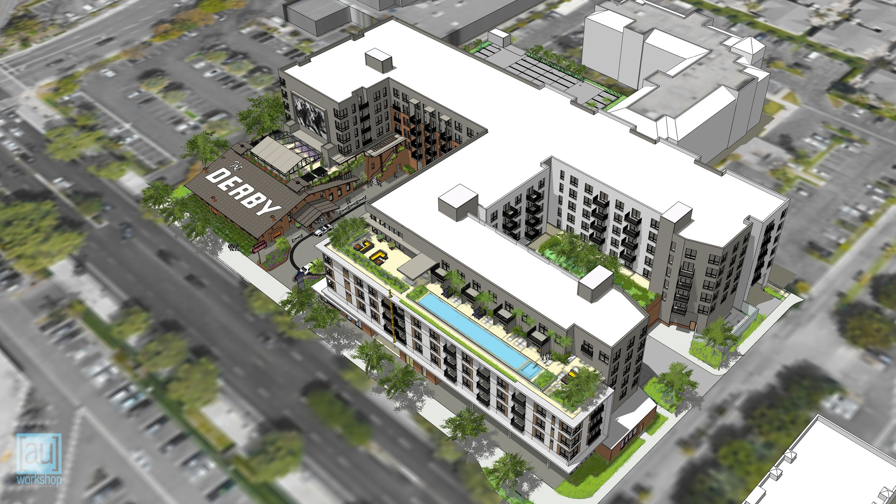
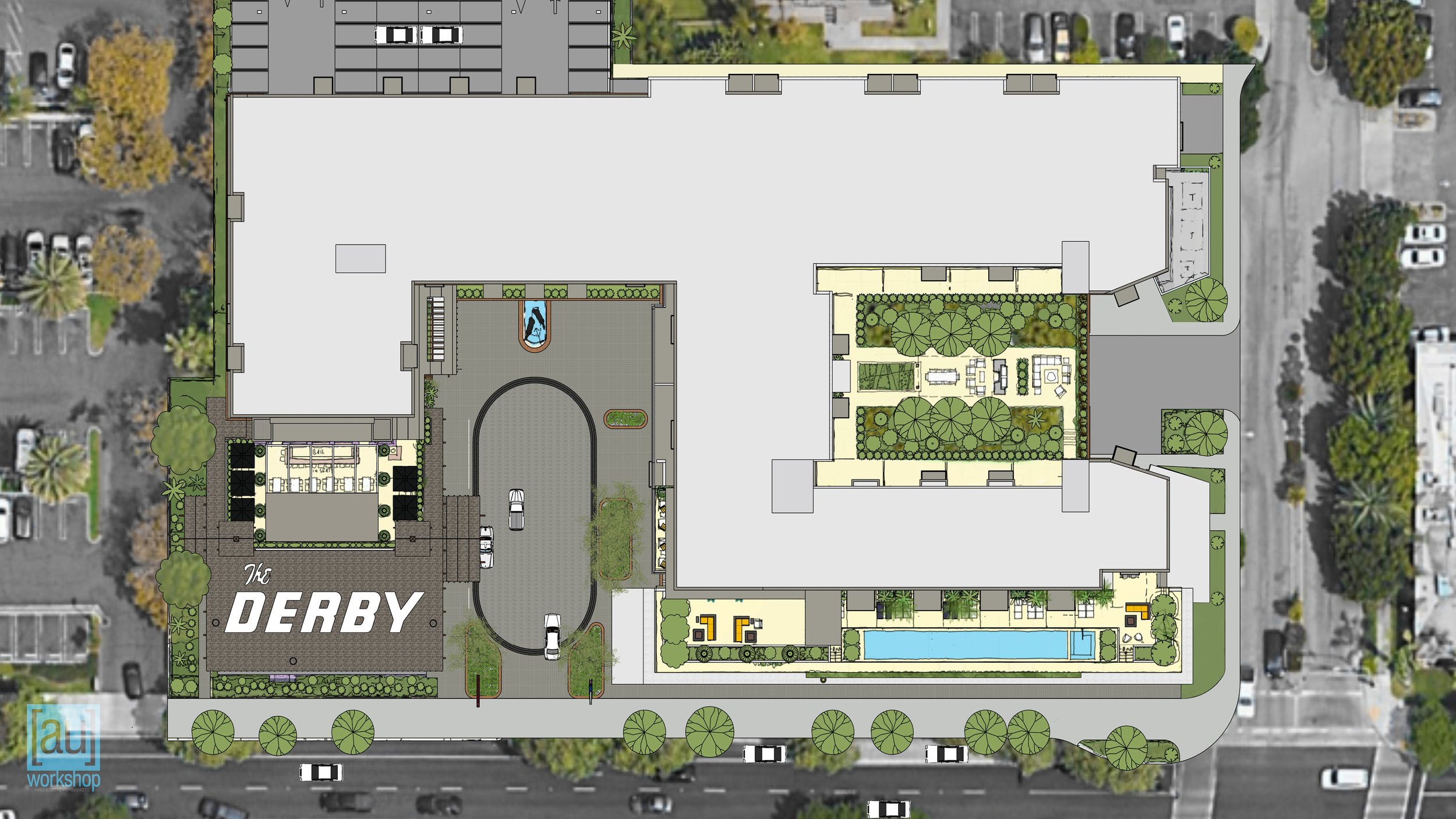
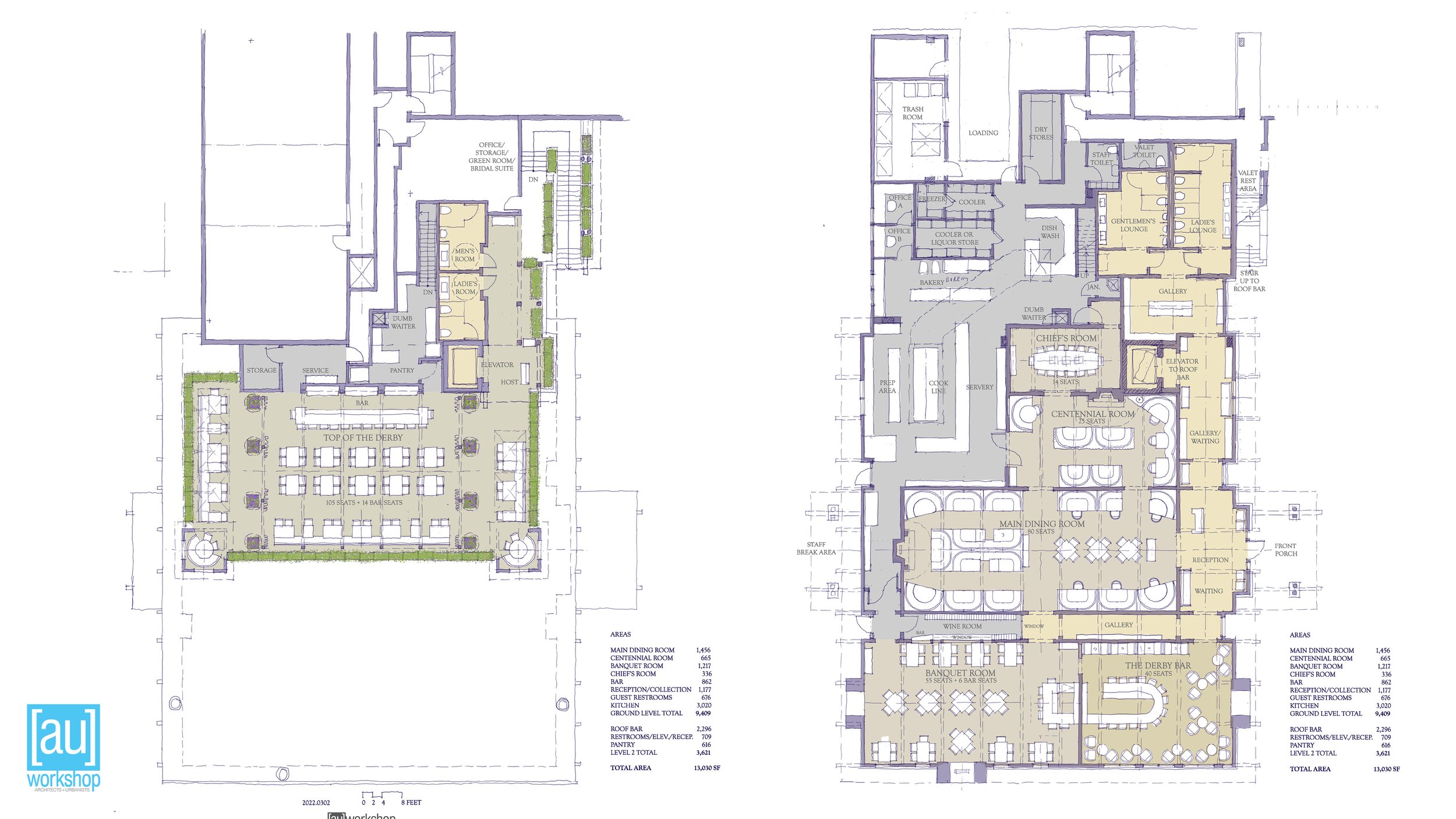
“The expanded Derby restaurant maintains the character, charm and nostalgia of the current guest experience, including beloved architectural details and materials.”
The ownership of The Derby—a well-known and loved steakhouse that celebrated its 100th anniversary in 2022 and that has been long associated with the nearby Santa Anita Racetrack—is creating a new mixed-use project designed by [au]workshop that includes housing on upper levels alongside a larger Derby Restaurant with a second story indoor/outdoor lounge as its centerpiece.
The expanded Derby restaurant maintains the character, charm and nostalgia of the current guest experience, including beloved architectural details and materials like its classic red booths and horseracing memorabilia while adding new elements such as a horseshoe-shaped lounge bar, an indoor-outdoor second story event space dining area and a vastly expanded memorabilia display area. Of critical importance is expansion and modernization of kitchen and service areas.
The distinctive gabled roof forms of the existing Derby are reinterpreted and simplified, and the new Derby fronts both Huntington Drive and a 10,000 sf European inspired pedestrian and vehicular courtyard space surrounded on three sides by activated building masses of varying heights. A café space opposite the Derby—and fronting the courtyard and street—adds pedestrian activity along with a second restaurant to the east. A covered passageway with the residential lobby leads to hidden ground level and basement parking.
The six-story building includes 204 for-rent market rate and affordable apartment units that step back approximately 30 feet at the fifth and sixth floors to provide a landscaped residential pool and amenity space.
![[au]workshop: Architects + Urbanists](http://images.squarespace-cdn.com/content/v1/5116772ce4b0a31c035e701a/1485294861983-QVVSFP64I0OD7HTADAA6/170123_solid+transparent_Base+solid+transparent.png?format=original)
