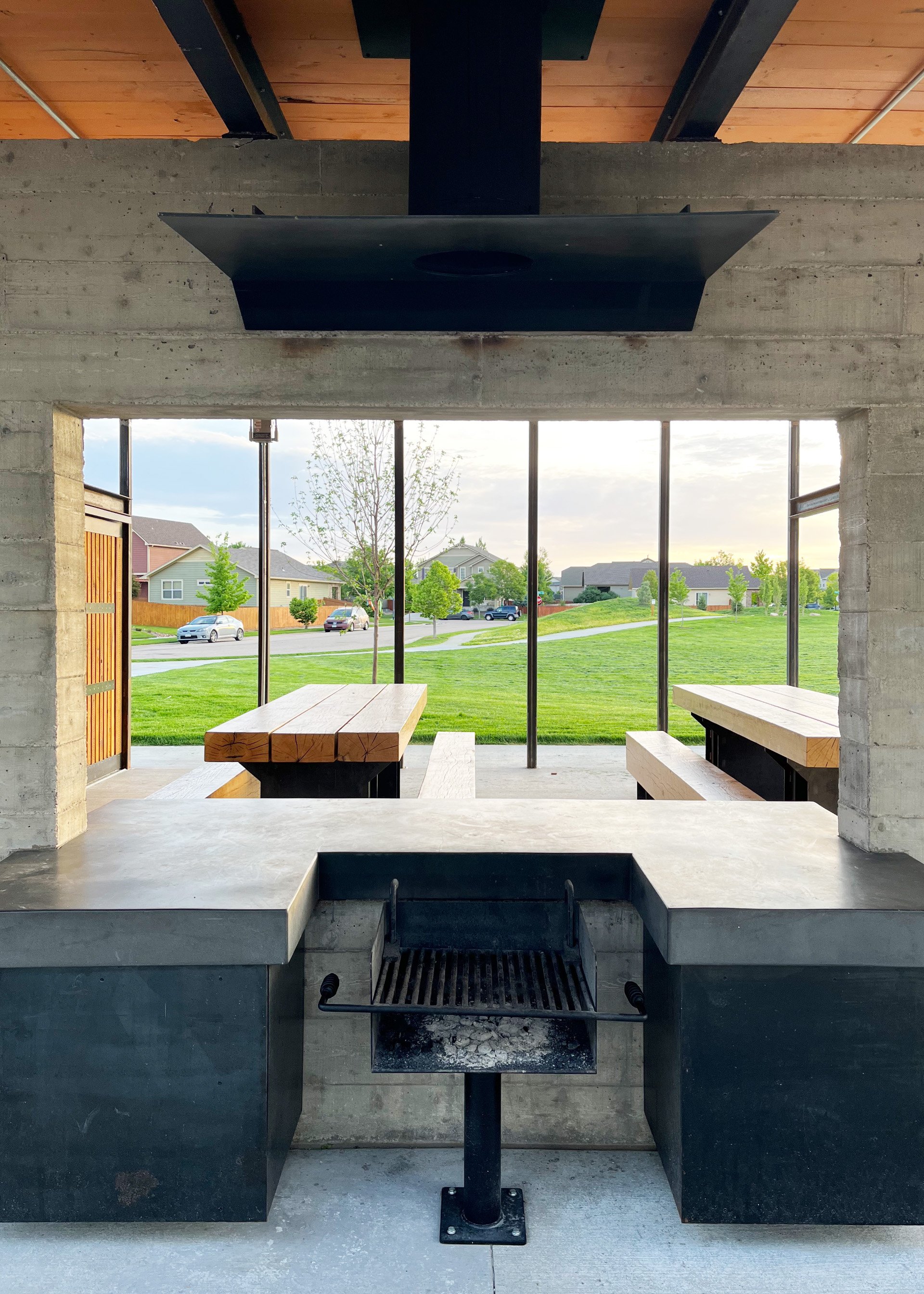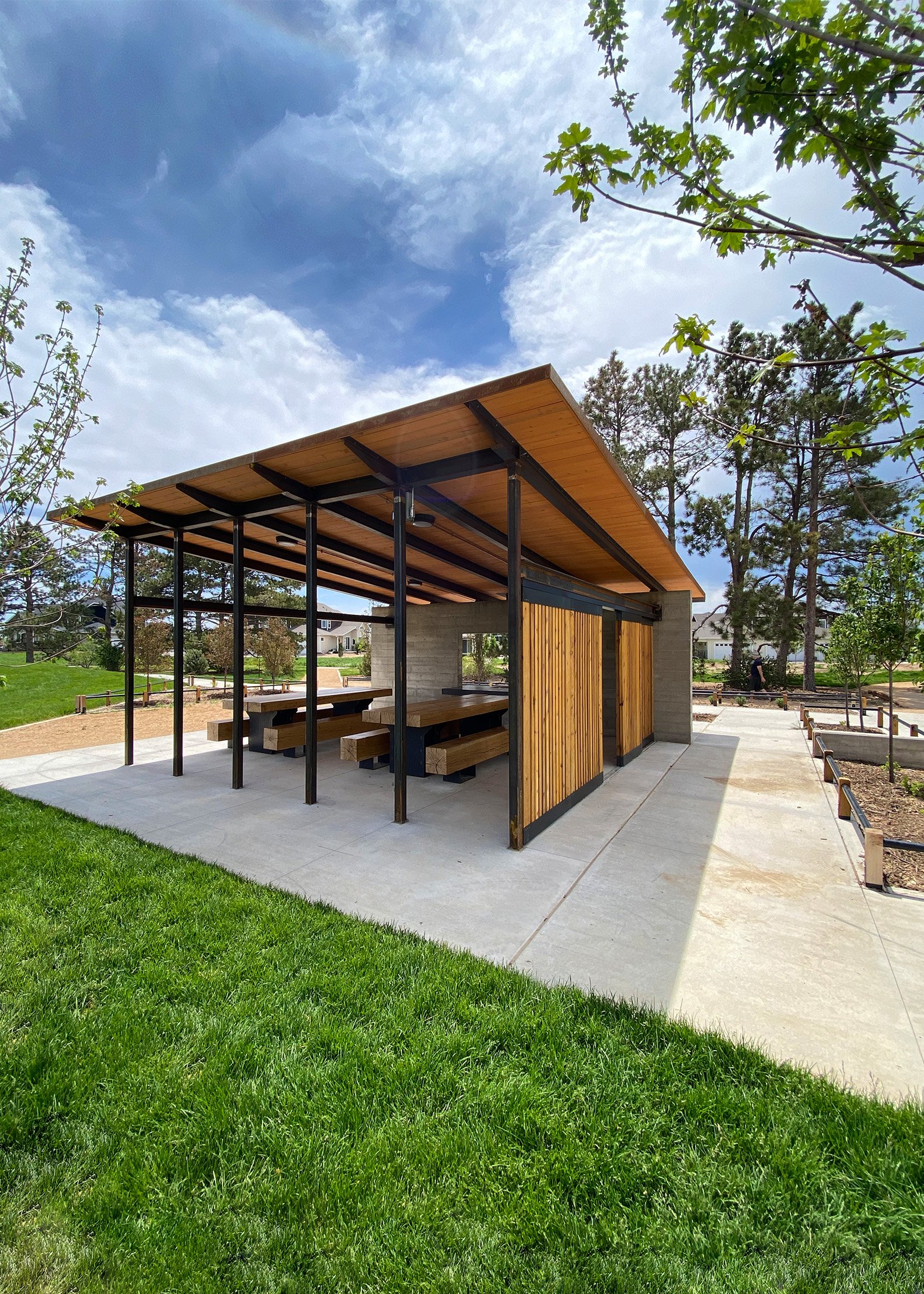Traverse Park
LOCATION: Fort Collins, CO
CLIENT: City of Fort Collins
BUDGET: $2 MILLION
ESTIMATED COMPLETION: Summer 2021
LANDSCAPE ARCHITECT: City of Fort Collins Park Planning & Development
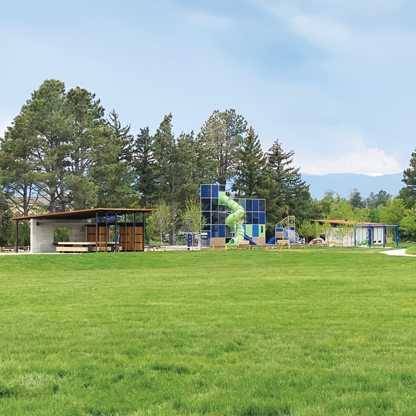
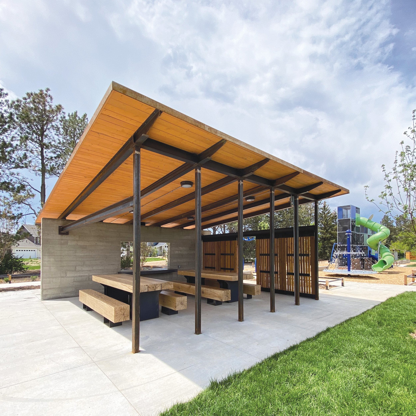
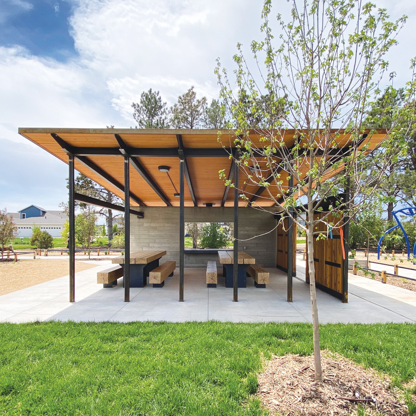
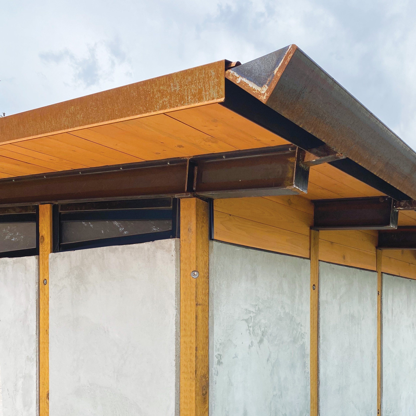
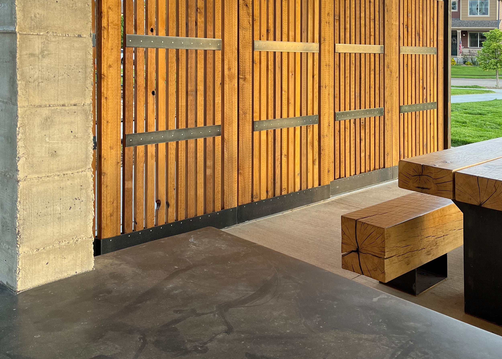
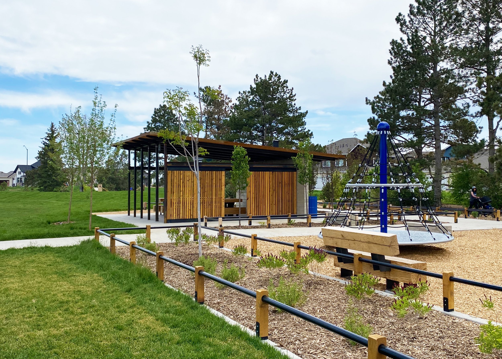
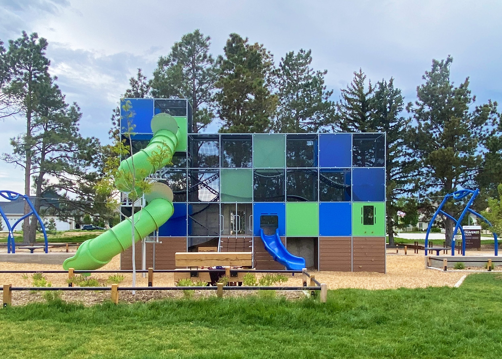
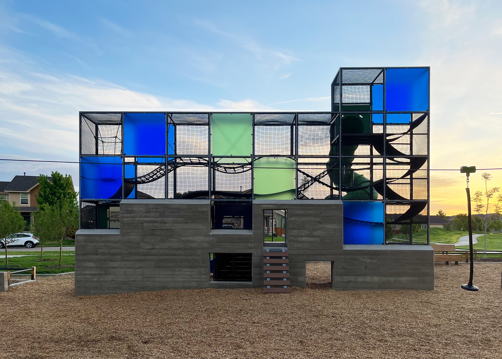
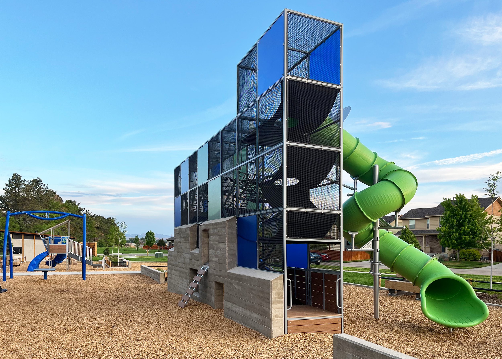
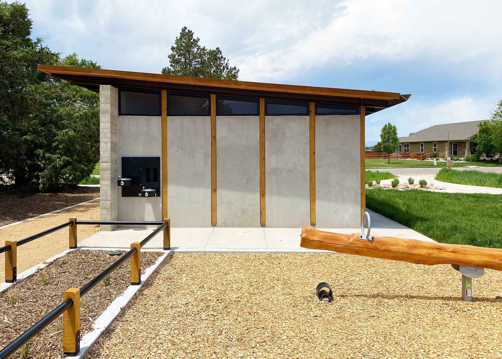
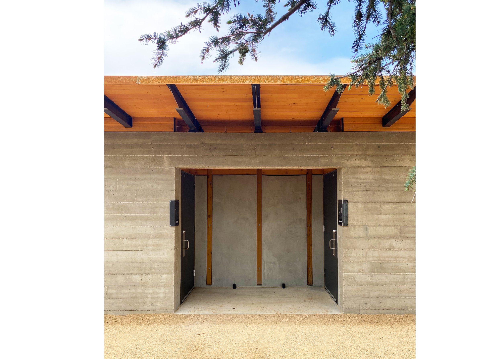
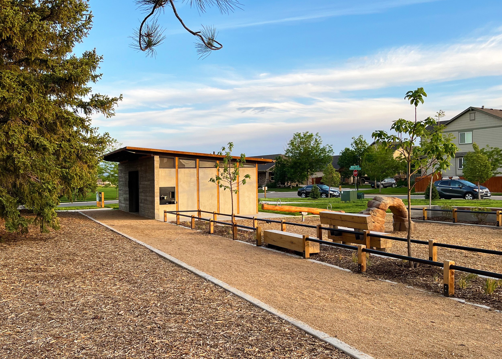
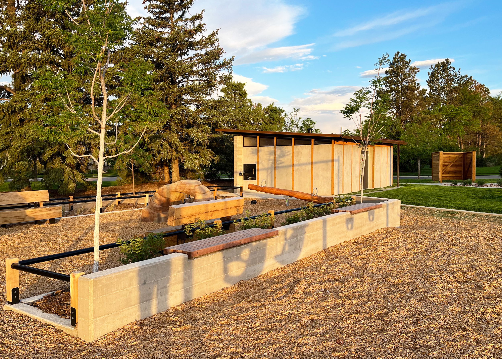
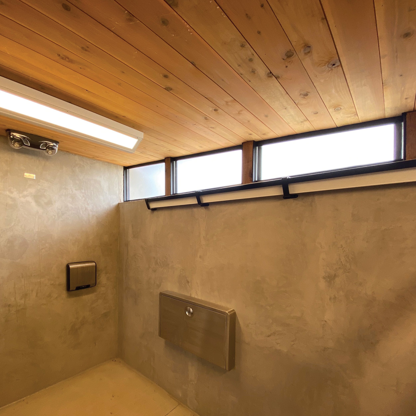
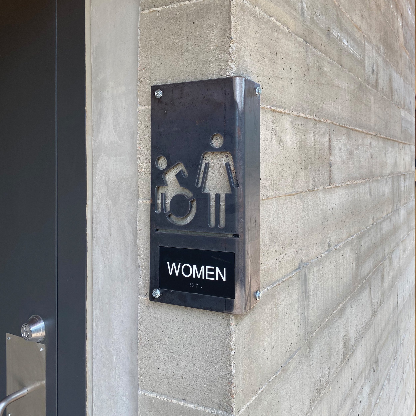
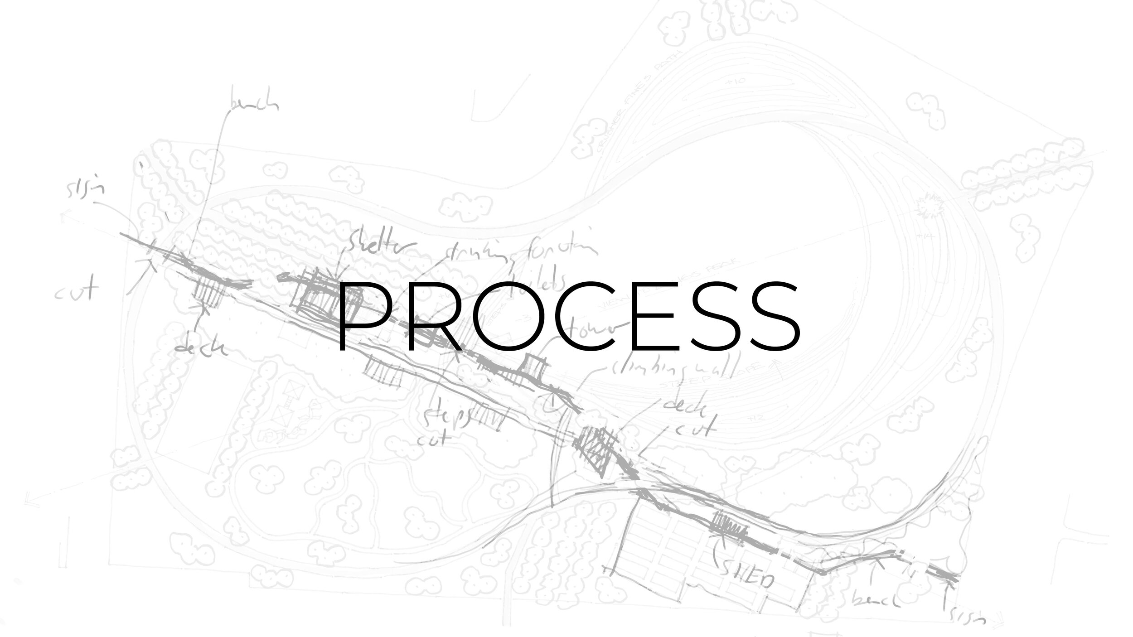
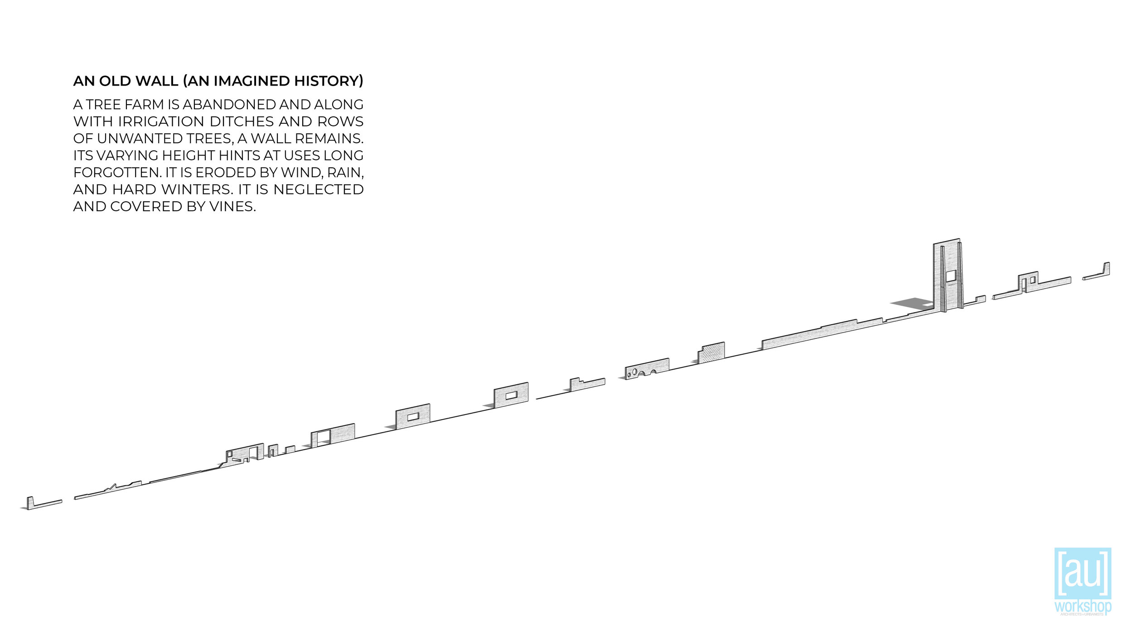
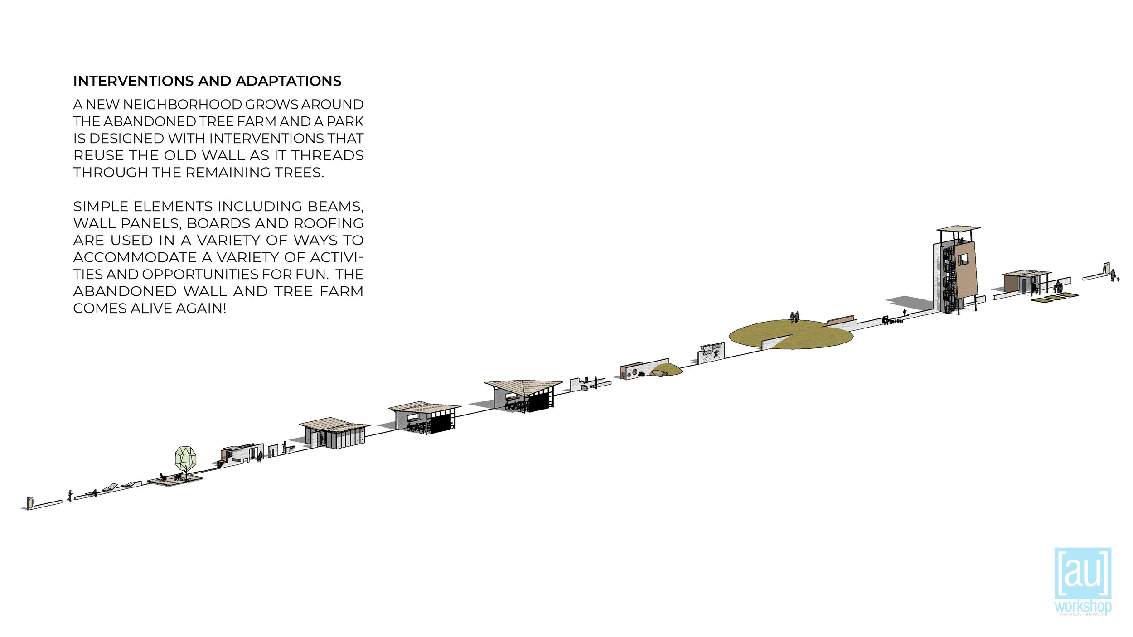
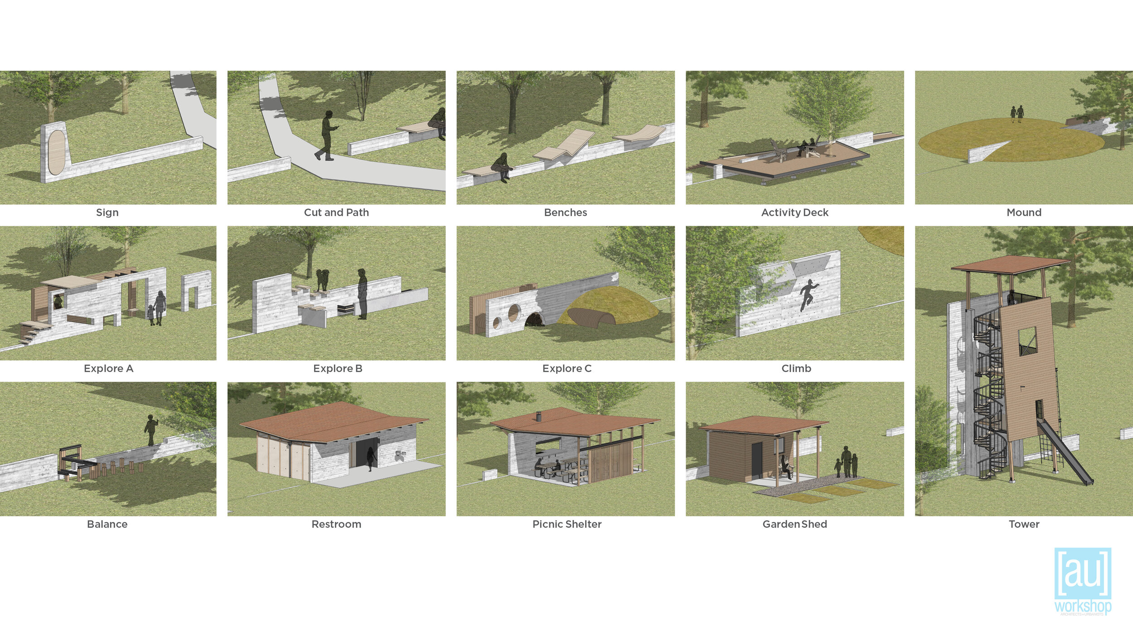
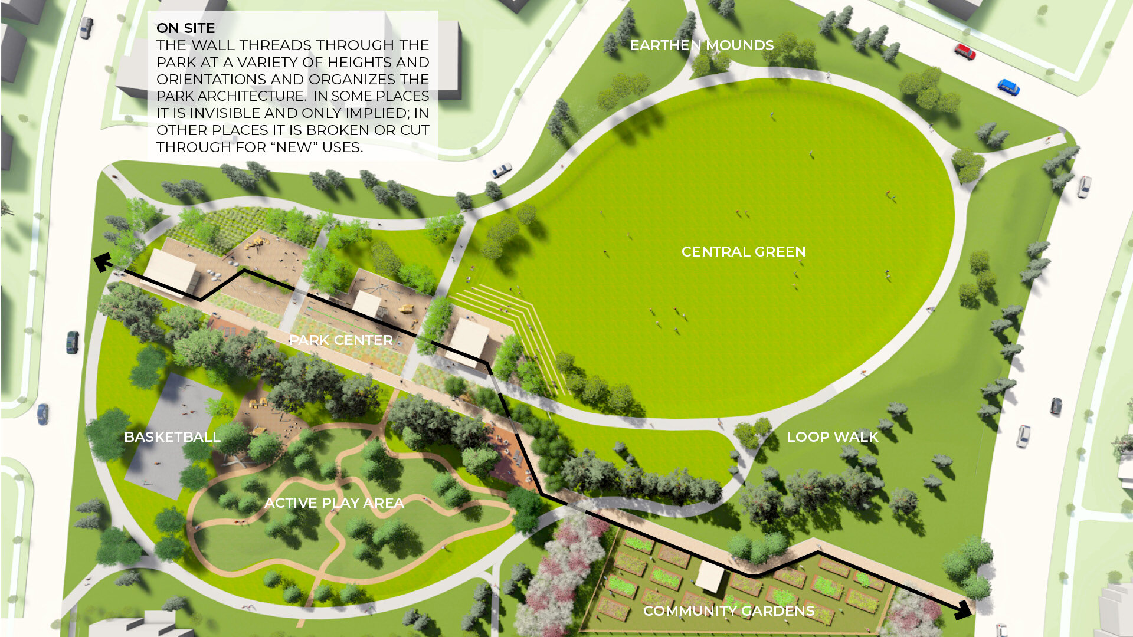

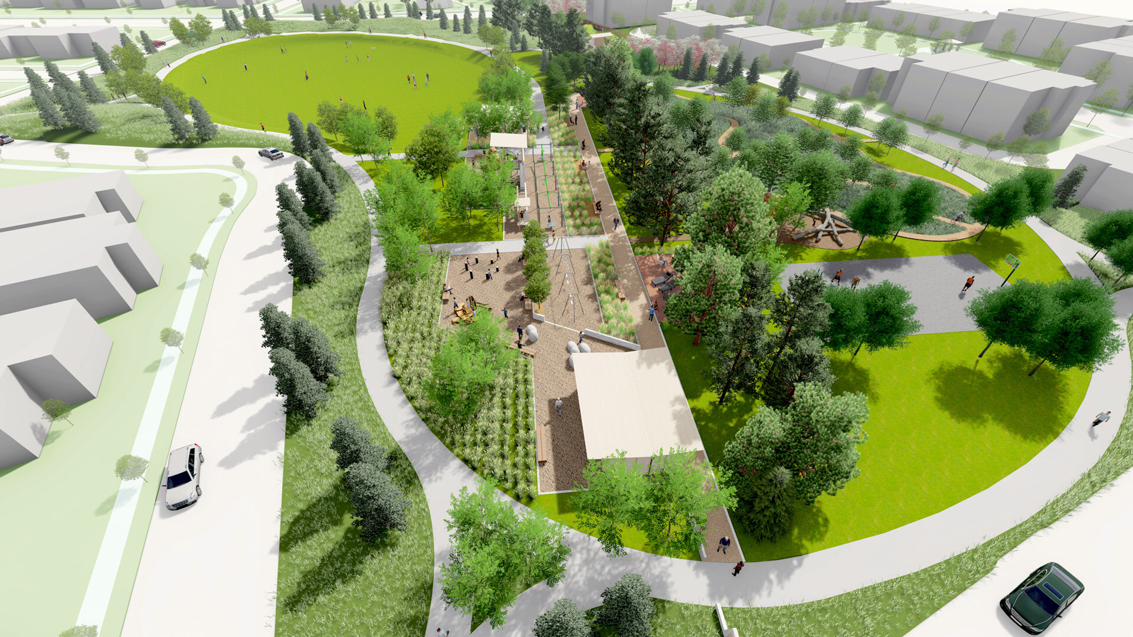
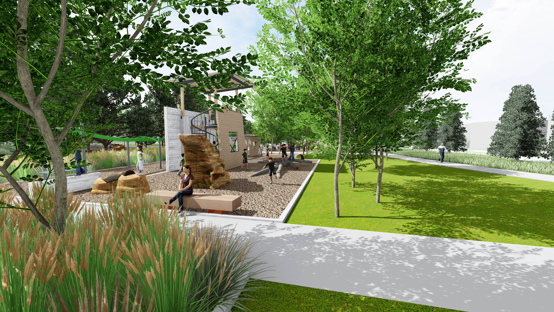
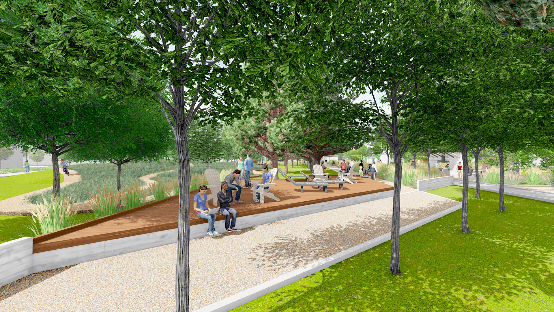
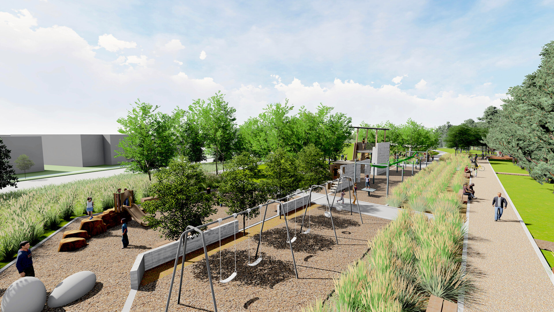
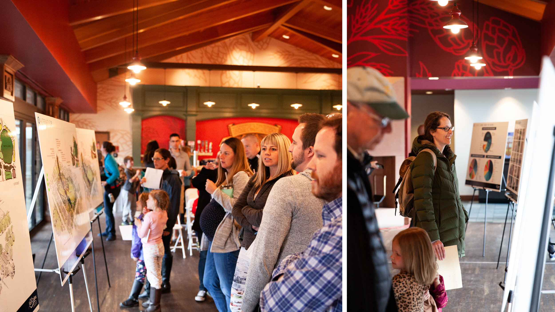
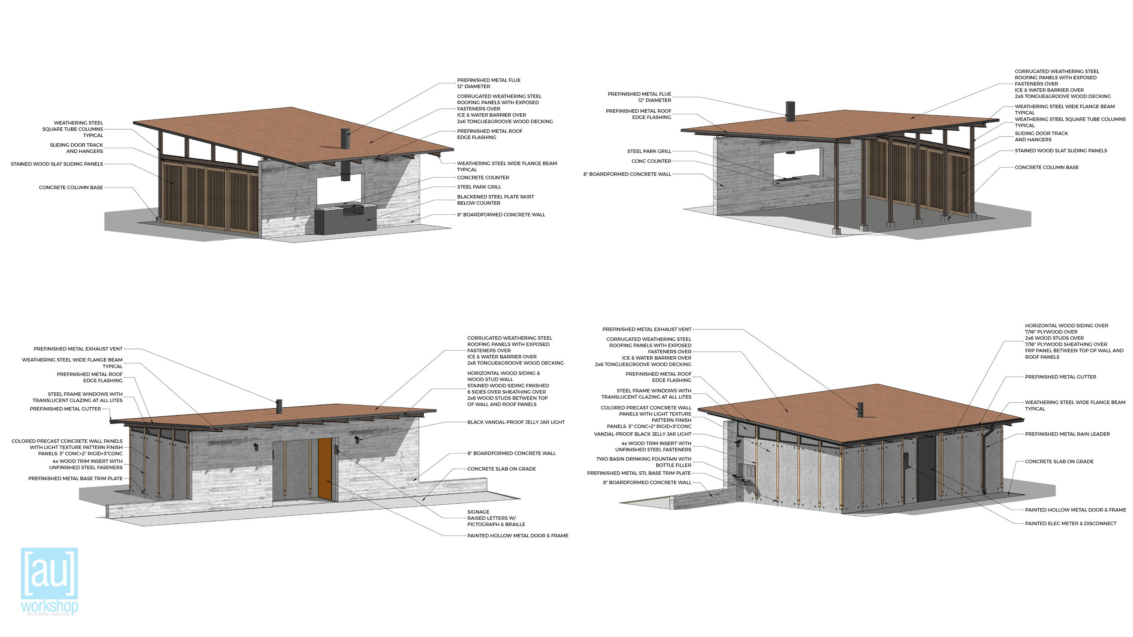

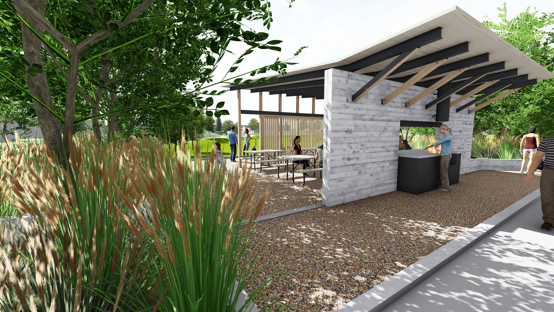
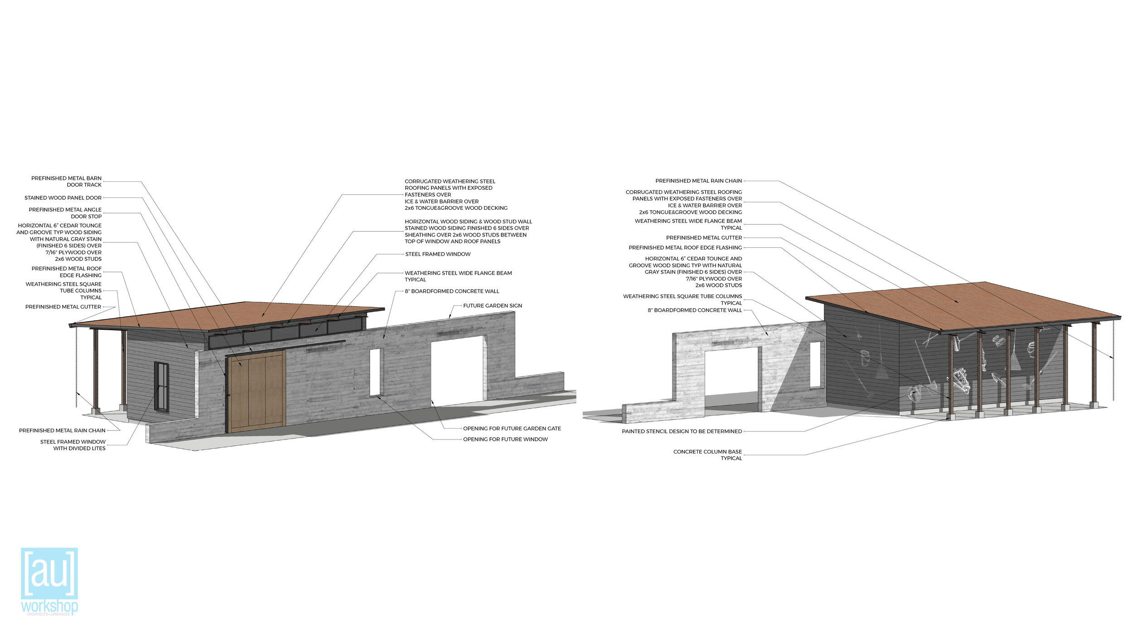
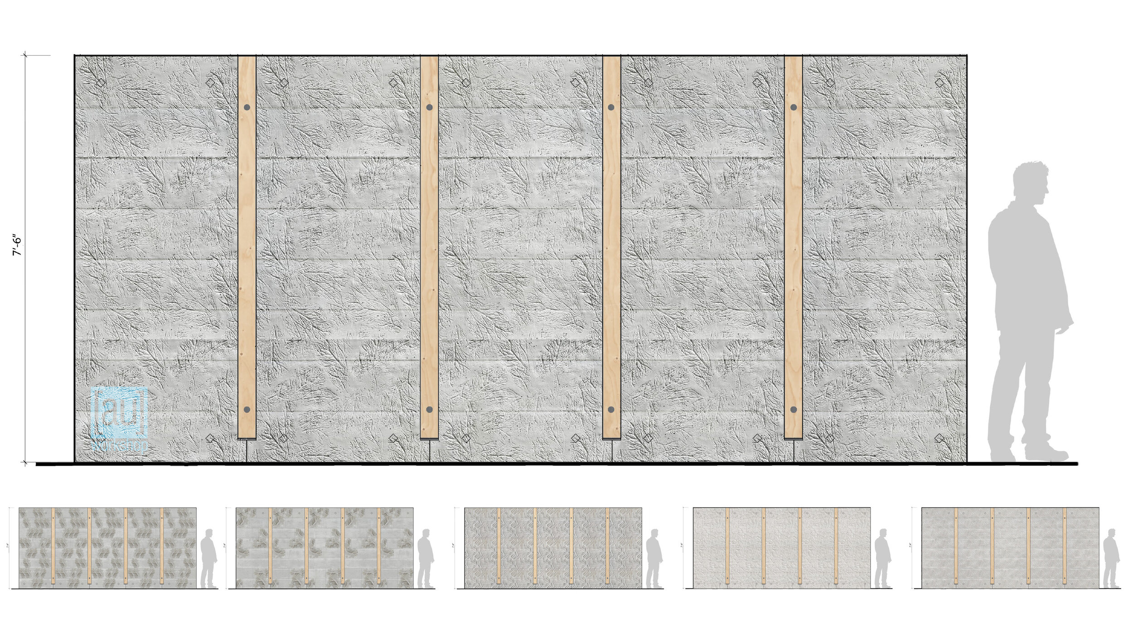
“we imagined a wall that might have been a forgotten component of the site’s agricultural history. New interventions adapt this “existing” spine to a variety of uses and activities. ”
Designed in collaboration with City of Fort Collins Park Planning & Development. [au]workshop was responsible for designing and organizing the architectural features of the site, while Park Planning & Development staff completed the overall park programming, design and community outreach.
Our concept for the architectural component of this new neighborhood park began by elaborating on the site’s history. To complement a row of existing mature trees from the disused Hartshorn Tree Farm, we imagined a wall that might have been another forgotten component of the site’s agricultural history. Varying in height and configuration, this wall weaves through the existing trees, eroded with age in some places.
We designed new interventions around this organizational spine, adapting it to a variety of uses and activities. The wall forms the base of new structures, including a picnic shelter, restrooms, a maintenance shed, and an overlook tower that provides views of Longs Peak. In other areas the interventions are more subtle: child-size holes cut in the wall for exploration, steps up to use the wall as a balance beam, or provisions for places to sit. In some places the wall is invisible and only implied; in other places it is broken or cut through for these new uses.
An extensive public feedback process, led by the Park Planning & Development team, engaged the neighborhood and larger community with these ideas, refining and tailoring both the organization and the activities themselves to the needs of its users.
![[au]workshop: Architects + Urbanists](http://images.squarespace-cdn.com/content/v1/5116772ce4b0a31c035e701a/1485294861983-QVVSFP64I0OD7HTADAA6/170123_solid+transparent_Base+solid+transparent.png?format=original)

