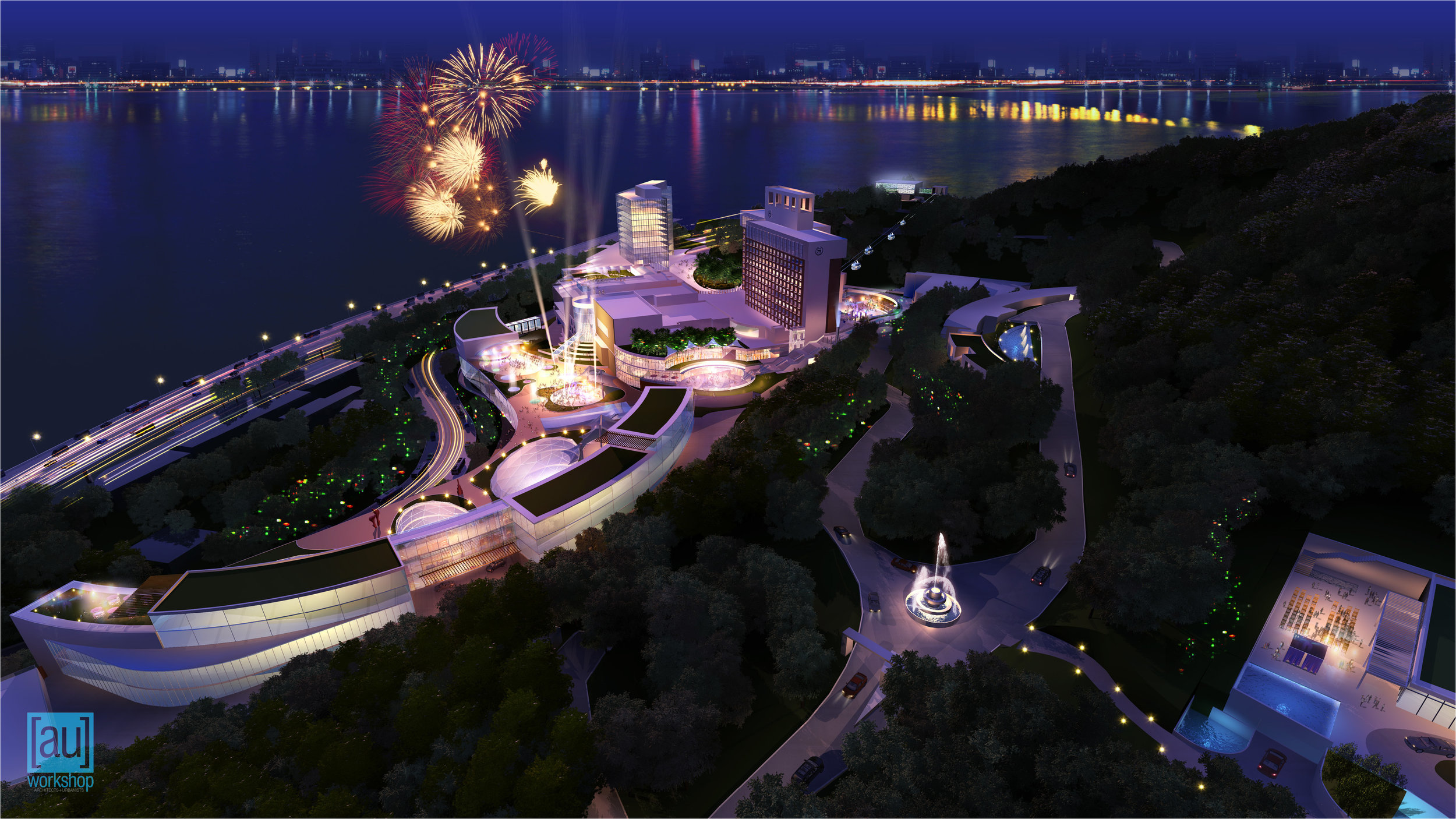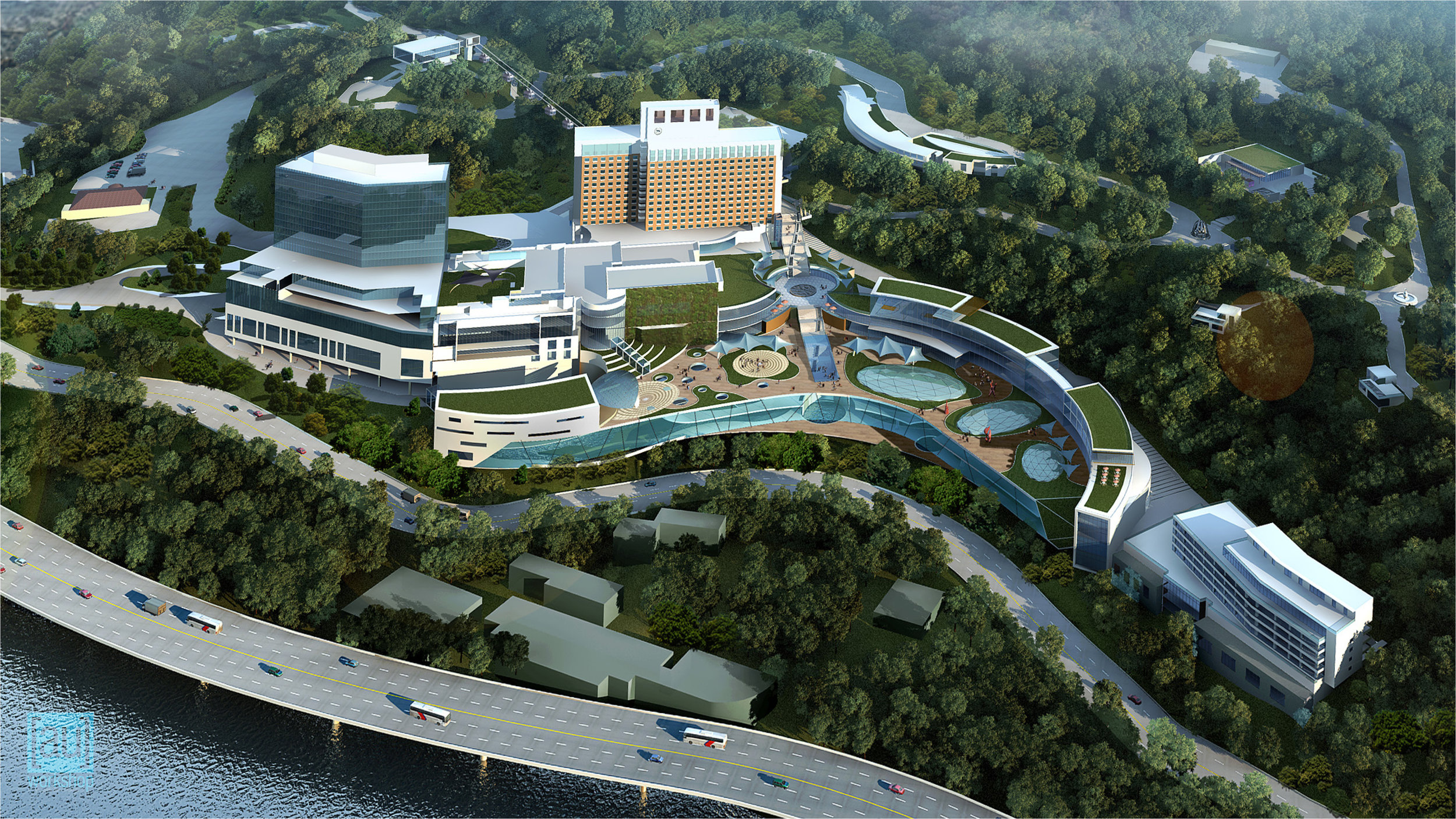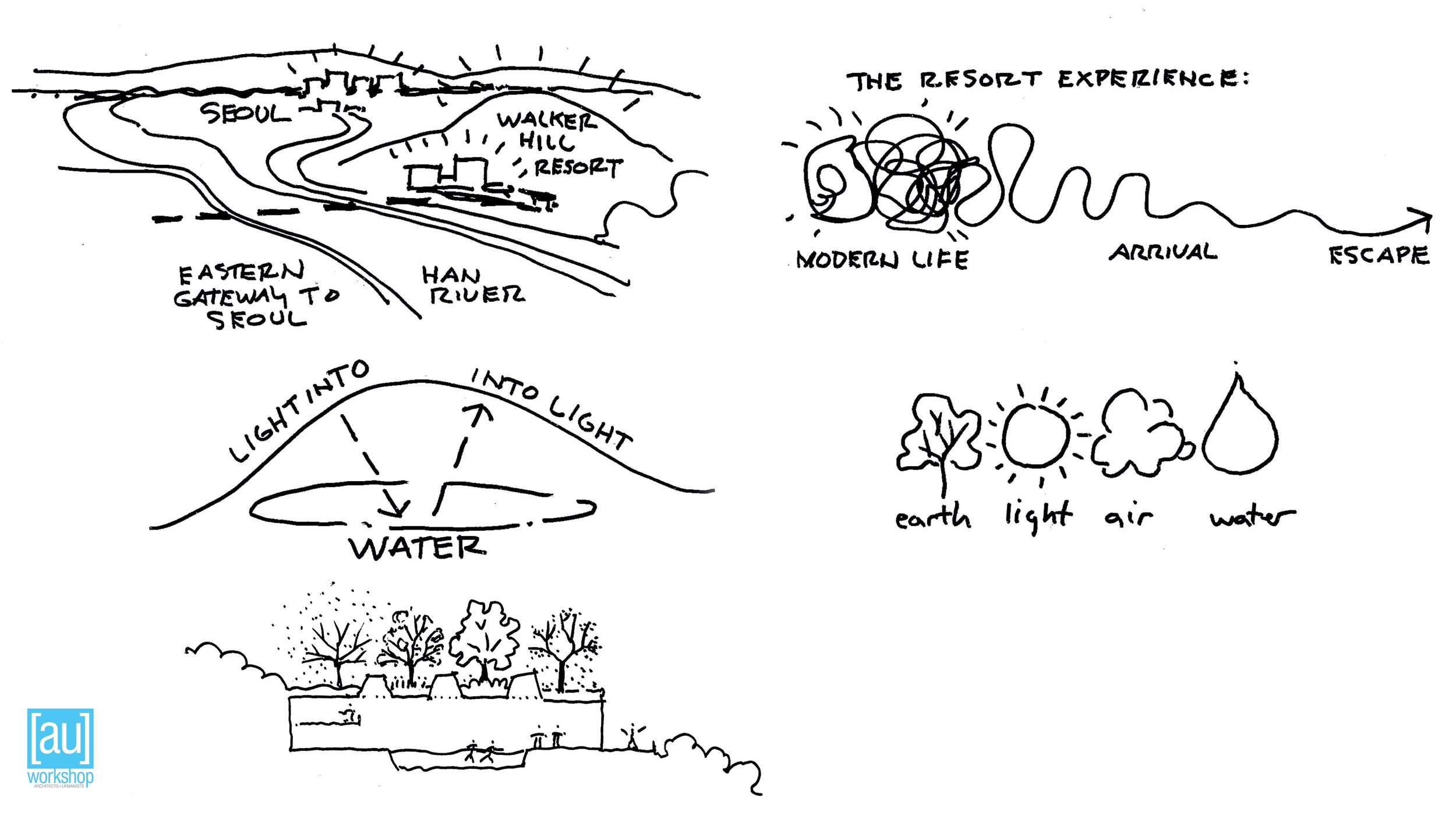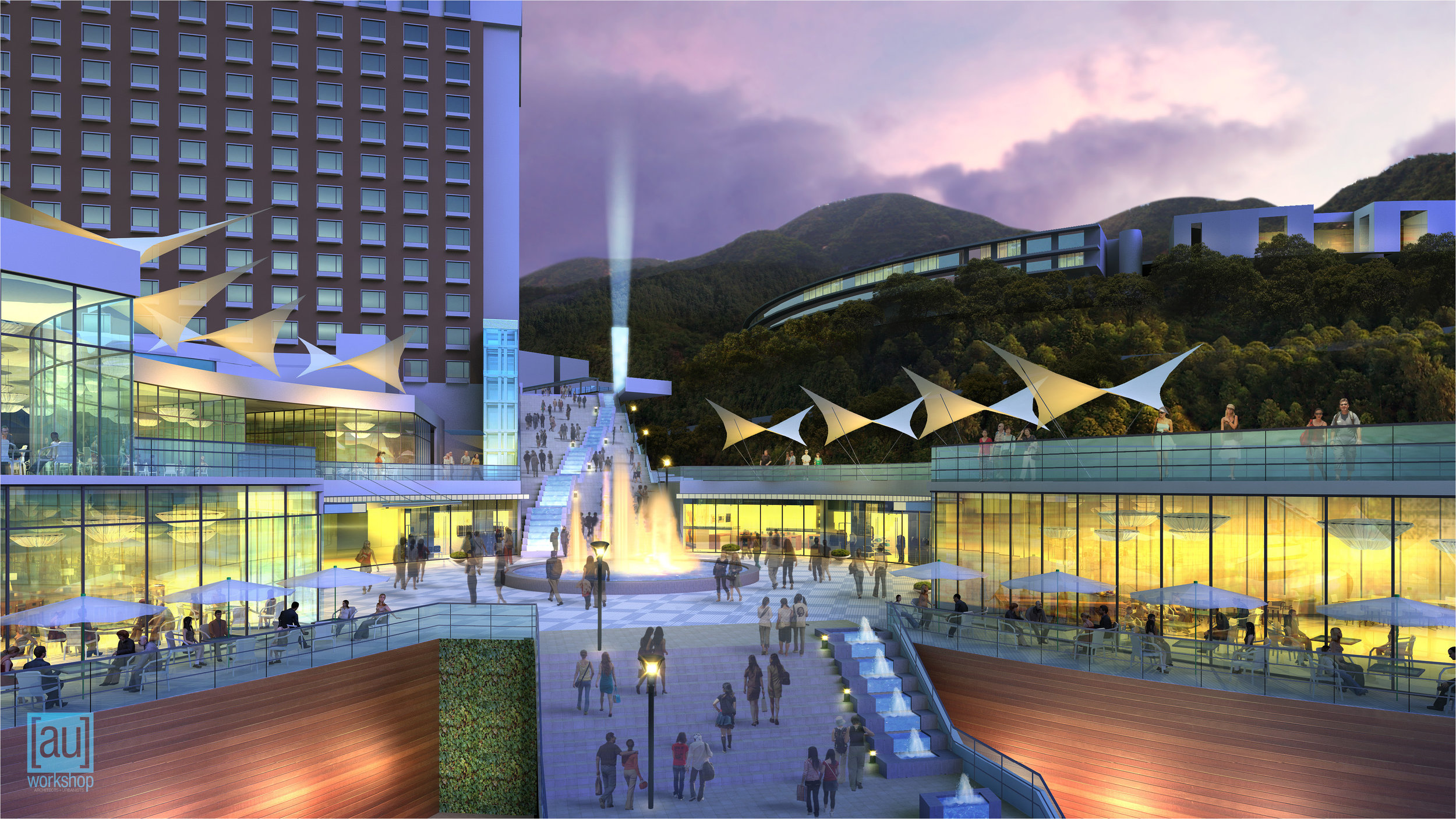Walkerhill Hotel
LOCATION: Seoul, Korea
CLIENT: RTKL
SCOPE: Design Consultation
COST: n/a





“a three-phase development strategy for an existing very hilly and already developed urban resort”
The Walkerhill master plan is a three-phase development strategy for an existing very hilly and already developed urban resort with two existing hotels totaling 510,704 sf of new construction and 275,136 sf of remodeled facilitiesMajor features include a new four-season pool, spa, club, and sports facilities and interconnecting public spaces.
Located on the urban edge of Seoul, Korea, Walkerhill is organized into zones catering to different personal needs and positioned as an evolving destination for high-end care, The resort will provide facilities for guests to experience the welcome embrace of high-quality hotels and restaurants, the excitement of a new water park, the well-being that comes with a boutique spa stay, the serenity of a private villa get-away…all in a beautiful natural setting.
![[au]workshop: Architects + Urbanists](http://images.squarespace-cdn.com/content/v1/5116772ce4b0a31c035e701a/1485294861983-QVVSFP64I0OD7HTADAA6/170123_solid+transparent_Base+solid+transparent.png?format=original)
