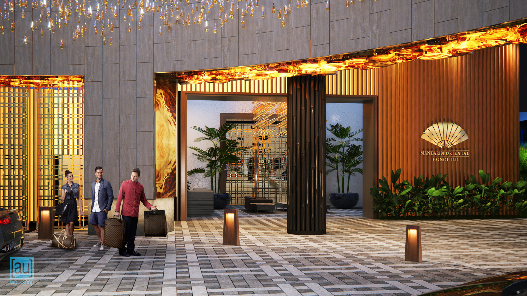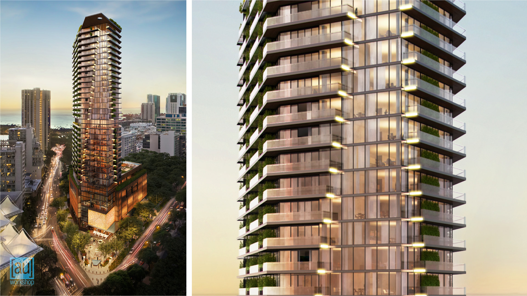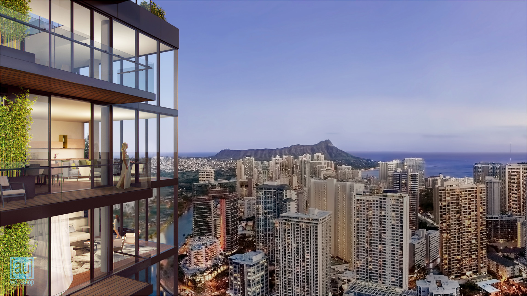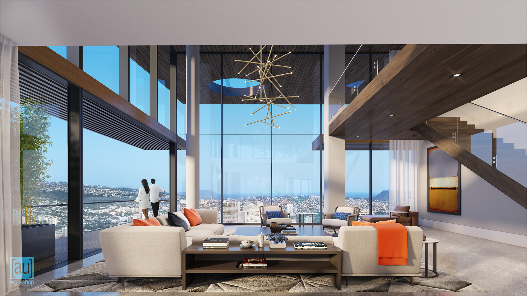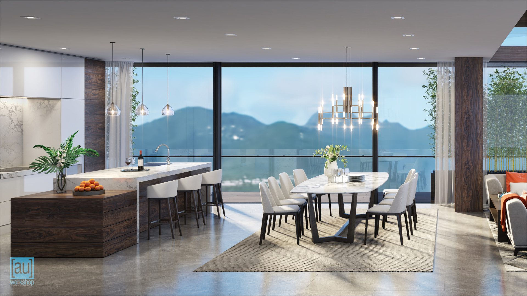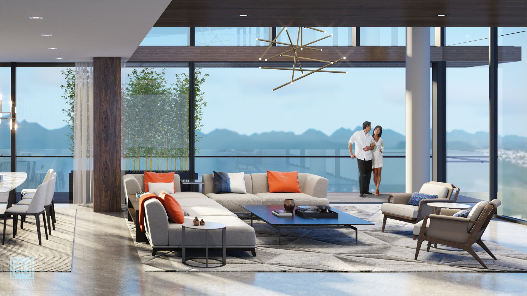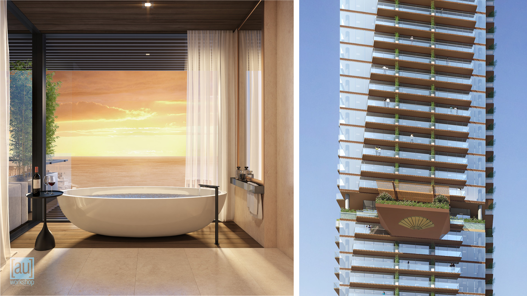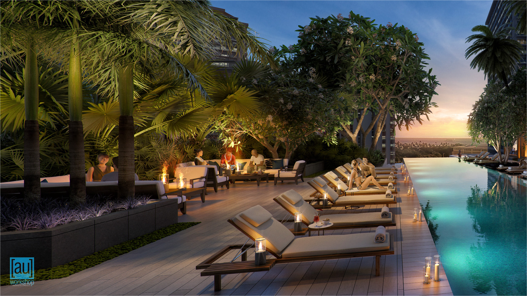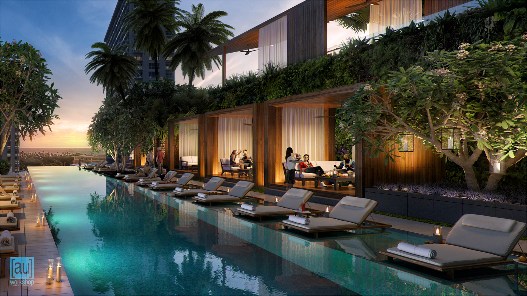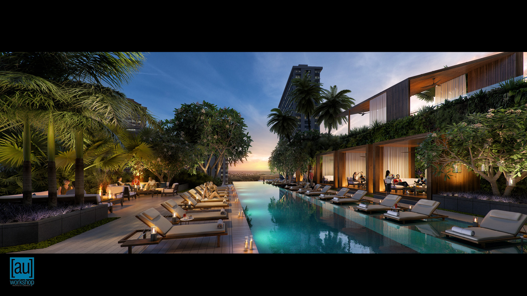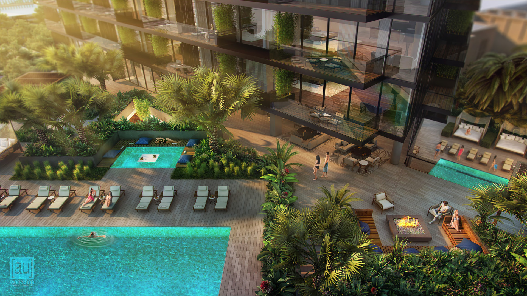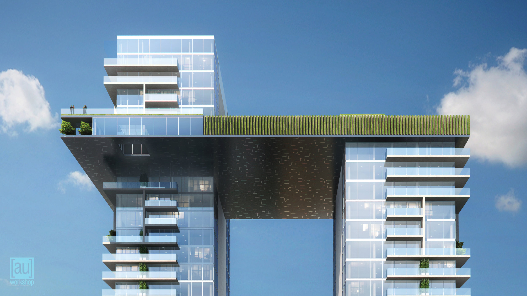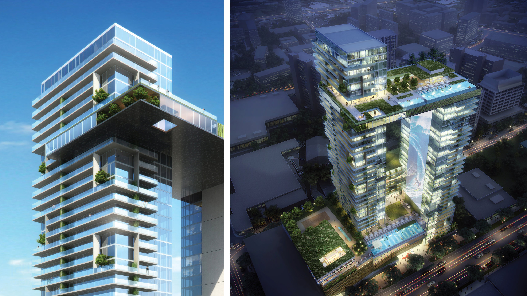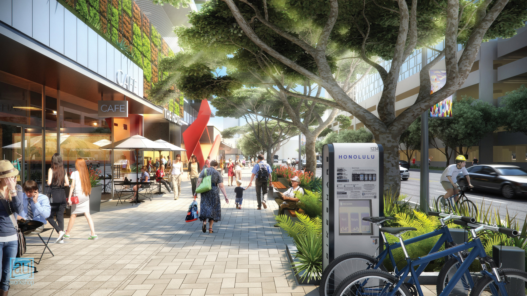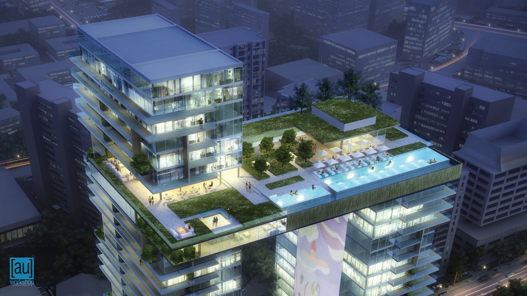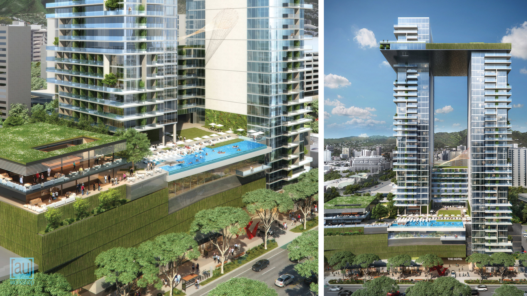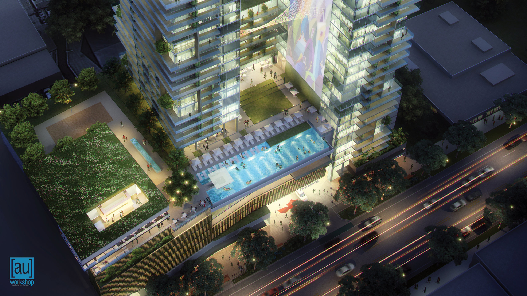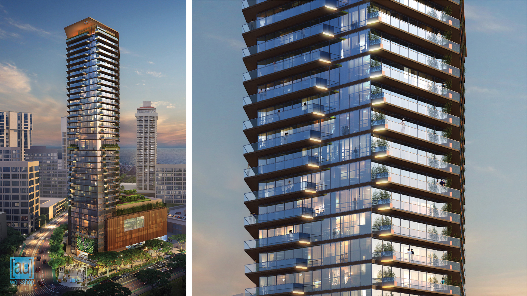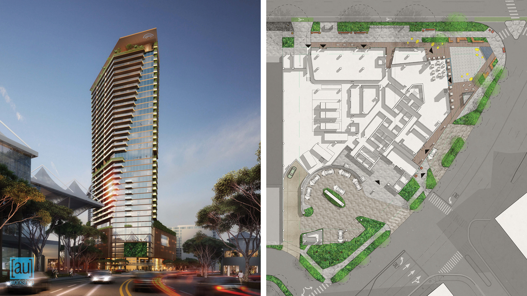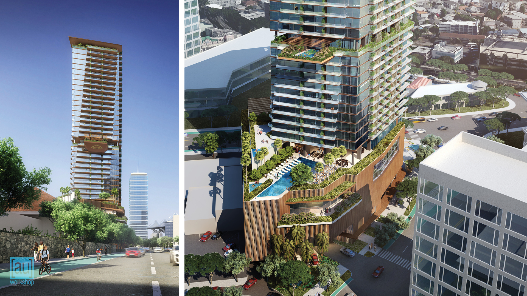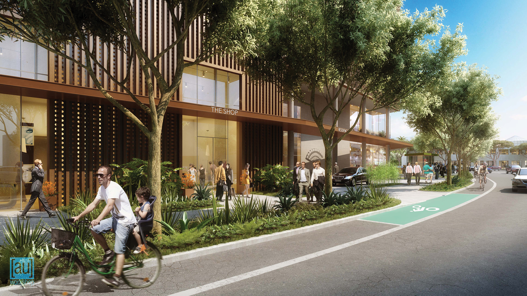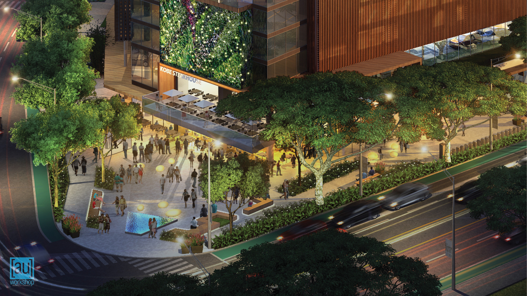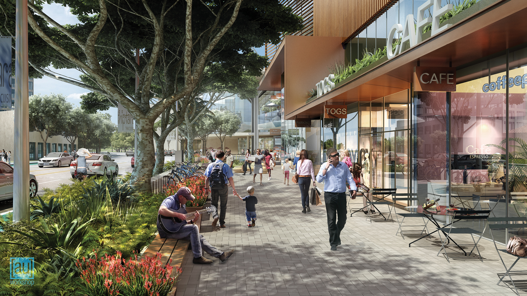We are extremely excited to be able to announce another project that we've been hard at work on in Honolulu! We have begun having community meetings and are in the process of developing the project further with a potential hotel operator.
From our project narrative:
1500 Kapiolani Boulevard is located in urbanized Honolulu, along a tree-lined boulevard which links downtown with Waikiki. The site is within a recently designated transit oriented district, which raises the allowable FAR to 10.0 in order to increase walkability and discourage automobile dependency.
In this context, our client asked us to design an iconic 400 foot tower (the height ceiling) combining street-oriented retail, a four star hotel and complementary housing, with the goal of capitalizing on views over and around existing buildings in all directions.
Our solution focuses on a simple massing and an iconic form befitting the prestige of Kapiolani Boulevard, distinctly visible from Kahnamoku Lagoon, the Ala Moana Mall, and other areas of the city. We created two separate small-footprint towers—allowing the overall mass to be oriented Mauka-Makai (Mountains-to-Ocean as desired by island residents) preserving view corridors and breeze patterns. For residents, the two-tower scheme maximizes views and cross-ventilation, as well as value: all eight units per typical level are corner units.
The central design move was to maximize usable common and private open space and create actively programmed spaces on multiple datums, culminating in a lushly-landscaped sky garden bridge/platform for building residents at 350’ in the air, indexing the city’s previous height limit. This sky garden metaphorically replaces a ground level context lost when Oahu urbanized and reconnects the site to the horizon
Hawaii’s mild climate and pleasant breezes are woven into the scheme at every turn with the goal of dissolving the barrier between conditioned and exterior space. At higher floors, breezes are mitigated with appropriately placed massing. This is evident at the hotel floors which link the towers, creating a natural wind eddy at the podium, and at the sky garden, where building mass and landscape elements shield the gathering spaces.
Open space/green space is a central focus on vertical and horizontal surfaces in our solution. In fact, as shown in the image above, the cumulative horizontal intensive and extensive open space is nearly 2.3 times the site area and is complemented with additional vertical gardens on multiple surfaces.
This project is scheduled to begin construction in late 2017.
More information is available at the project's page. We are hard at work continuing the design process and we will continue to post updates, so keep an eye on the blog!
![[au]workshop: Architects + Urbanists](http://images.squarespace-cdn.com/content/v1/5116772ce4b0a31c035e701a/1485294861983-QVVSFP64I0OD7HTADAA6/170123_solid+transparent_Base+solid+transparent.png?format=original)






