Big news!
The Poudre Garage, Confluence Fort Collins, and the Butterfly Café, all designed by [au]workshop architects+urbanists have been selected as Fort Collins Urban Design Award winners for 2022 in a juried competition organized by the City of Fort Collins that tapped 11 projects in various categories from a field of 40 entries.
Every second or third year, The City of Fort Collins celebrates great places and people who design them in a process that promotes awareness of urban design and its importance for the quality of life in the community. According to the organizers, “Urban design ranges from a city or city subarea to a single outdoor space and considers the look and feel, as well as environmental, economic and social consequences of design. It is not simply concerned with new development but also with the maintenance and enhancement of existing development”.
“We are delighted to be presented these awards for work that represents the heart and soul of our design focus: Architecture that thoughtfully addresses the street, neighborhood and scale of the skyline in established urban neighborhoods”, said Randy Shortridge AIA, the design principal at [au]workshop.
The selection process starts with a call for entries and ends with a committee made up of local designers, city board members, and city staff selecting winners from the applications. The process culminates this year with an awards ceremony on September 8 at the Lincoln Center in Fort Collins.
“All three of these buildings respond to neighboring historic structures or are valuable themselves locally historic. Scale, rhythms, proportions and selected finish materials are all important when designing in the urban context.” added Jason Kersley AIA, [au]workshop’s managing principal for all three award winning projects.
The Architecture category seeks, “a built building or group of buildings that...achieve design excellence through unique relationships with immediate surroundings because of the site, massing, architecture and pedestrian amenities.” according to the city’s website. Both The Poudre Garage and Confluence Fort Collins were selected as Architecture honorees.
The Poudre Garage, developed by Tricia and David Diehl, is a renovation of and addition to a historic U.S. Forest Service garage and the addition takes its design cues from the art-deco styling of the original building while carefully respecting its historic neighbors and maximizing a highly constrained site.
Confluence Fort Collins, a mixed-use building with several commercial and 26 residential units is located at the center of what was once the parade ground for Fort Collins' namesake military outpost. Co-developed by Saunders Development and [space]foundry, Confluence strives in every way to live up to its site's historic context: Sandwiched between three historically eligible properties, with a fourth across the street, particular attention was paid to the project's massing and architectural details, stepping down and setting back in a number of locations in deference to the existing properties.
In the Urban Fragments category where winners should be “a small-scale piece of a building or landscape that contributes significantly to the quality of the public realm,” The Butterfly Café was selected as an honoree.
The Butterfly Café, a 400 square foot former Poudre Valley Creamery “dairy lab” now owned by the City of Fort Collins, was moved 100 feet east to accommodate a new city building and completely renovated to accommodate a café with both indoor and outdoor seating. The mid- century “Googie” style building characterized by its geometric masonry, upswept roof and large expanses of glass is topped by a new sign similar to the original with bold colors and graphics reflecting its new use.
Thank you to Architectural Digest for including our design in your article on Hawaii’s most luxurious property developments. See the full article here.
View of Poudre Garage looking west across downtown Fort Collins, to Horsetooth Mountain.
““They managed to design a brand new wing honoring the historic portion and its origin. We are truly pleased with how the project turned out. This building is not only an investment but it is also our personal office. It is a delight to work in such a beautiful space and we get compliments on it from clients all the time.””
The Poudre Garage, a renovation and addition to an historic U.S. Forest Service garage building originally built in 1936-37, has received the Downtown Colorado Inc. (DCI) Governor’s Award for Downtown Excellence during a virtual conference event held last week.
The Governor’s Award recognizes exemplary commitment to the formation of projects which enhance and encourage the integrity and potential of an area. Winning projects positively impact the local community through commitment to the downtown, larger plan of the community, and overall culture and nature of the community where it resides.
[au]workshop are quite pleased that DCI recognized the extra effort that was taken to make the Poudre Garage a great addition to the street, the neighborhood and downtown Fort Collins.
We strove to make the addition compatible with the original building and context without imitating the existing materials and style.
The original building was built as a Forest Service supervisor’s warehouse, combining administrative and vehicle maintenance functions. As the building aged and USFS needs changed, it underwent a series of modifications. The art-deco garage doors were replaced with fixed glazing, and other openings were filled when the USFS converted the building to office uses, before selling the property in 1995. Various alterations made the building ineligible for the National Register, yet it retained the majority of its historic character and was designated a local landmark in 1997.
The Poudre Garage addition takes its design cues from the art-deco styling, existing massing, and materiality of the original building, carefully acknowledging its historic neighbors while optimizing a highly constrained urban infill site. A symmetrical art-deco-inspired design concept helps the addition remain compatible with the original garage, while using contemporary materials and detailing to avoid imitation and distinguish itself from the historic construction.
The project adds six loft-style apartment units to the site, increasing the neighborhood’s sense of security and walkability, and replaces existing surface parking with concealed spaces. The roof of the historic building is utilized as exterior living areas for the units, activating the building facade.
We worked closely with the client throughout the process, as the building was, and remains, the home of their business. The ground level interior was reconfigured for office and commercial uses, including the client’s offices, that activate the street. The exterior of the historic garage was also restored, with non-original storefront replaced with glazed garage-style doors that provide a hint of its former use, while increasing transparency and porosity.
The Poudre Garage also recently received a design Award of Distinction from the Colorado Chapter of the American Institute of Architects.
You can see additional images at the project page, and view the awards submission here.
View along Remington street, with restored sconces and new overhead storefront doors visible.
Firm Principal Randy Shortridge was recently quoted in luxury real estate periodical Mansion Global. [au]workshop’s design for the Mandarin Oriental Honolulu, including the cantilevered sky garden and extensive private lanais, was one of several designs discussed in the context of a rising demand for a connection to the outdoors in urban environments.
“ ‘A connection to nature is vital to everyone’s health and wellbeing,’ said Randy Shortridge, cofounder of [au]workshop and architect of The Residences at Mandarin Oriental in Honolulu. ‘People need sunlight and value the long view, the ability to see the horizon. Landscaping stimulates all the senses, too.’ ”
- Mansion Global - “The Ultimate Amenity”
Read the full article, also featuring design from MAD Architects and Skidmore Owings & Merrill and discussions with developers, here, and see additional drawings and renderings at our project page.
Thank you to the Coloradoan for mentioning Confluence in your Sunday, November 17, 2019 issue!
To read the full article go here!
Confluence was featured prominently Sunday in the Business section of the Coloradoan, in a feature on buildings that are reshaping Fort Collins, alongside other projects that are revitalizing the River District. We've received lots of positive feedback on the article, so thank you! If you haven't read it yet, you can find it at the Coloradoan's website, or if you'd like more information on the project, check out our project page or go straight to the Confluence site.
Presales are going on now, with units going fast!
The recently completed Utilities Administration Building was awarded LEED Platinum in a ceremony today. We're quite excited about the designation, as speakers presented it as the first building in Colorado (and only the third in the country and fourth in the world) to be awarded Platinum under the new LEED v4 standard for new construction.
Platinum was the City of Fort Collins' target from the inception of the project, and we were pleased to be able to work so closely with the City and RNL to meet that target.
Congratulations, City of Fort Collins! And thank you for helping to lead the charge on sustainability!
Confluence has been featured on the cover of the Spring 2017 issue of Colorado Construction & Design. The AIA Colorado North spotlight lists the project alongside the Ginger and Baker rehabilitation of the Feeder Supply building (another River District redevelopment project), the Windsor Mill Redevelopment, and Bohn Farm Cohousing in Longmont.
You can visit their website here or read the full issue here; the article is on page 33. For more information on Confluence, be sure to take a look at our project page and confluencefc.com.
April is Colorado Architecture Month, an as part of the festivities, we were asked by AIA Colorado to put together something to demonstrate what a day in the life of an architect in Fort Collins is like. After a good deal of head-scratching, Spencer through together a .gif (below) documenting the most important aspects of architecture life: coffee, mouse-clicks, and custom desktop backgrounds.
A day in the life of [au]workshop.
Spencer also provided a few slightly verbose answers to some of AIA Colorado's questions, which they understandably didn't have room for, so we've reproduced them here:
What do you enjoy most about being an architect? An architect in Northern Colorado?
I love lots of aspects of my job (drawing all day, working with great people, a sense of play in the things we do) but I think the thing I enjoy most is the chance to think about and directly affect part of the world that is so important but so hidden in plain sight.
Architecture and the urban environment have a huge impact on where and how we live and work and play and gather and discuss; they form perhaps our largest collective experiences and endeavors. But a big part of their power is that they exist in the background, silently keeping us warm and dry, shaping space and activity while we go on about our days.
I find it really rewarding to be able to help shape that background, and I feel privileged to get a view into a part of the world that goes largely unnoticed.
Northern Colorado is an interesting example of this. As Fort Collins continues to grow, I think the quality of urban space and architectural design is becoming more frequently discussed and more highly valued, both in the form of traditional downtown urbanism and in new architectures unique to our context. This is of course a boon for us as architects, as it allows a greater public investment in and engagement with our work. That said, I think architecture and urban design will always remain somewhere below the surface of the public consciousness, which I think is appropriate.
What has been your favorite project to work on? (It would be great to have a photo to go with this!)
I’ve really enjoyed working on our smaller, more local projects (405 Linden, Confluence, Block One) as it’s incredibly rewarding to see the real-world results of your work.
My favorite project, though, might be 1500 Kapiolani, in Honolulu. Honolulu is a super interesting context for the extremity of the relationship between the ocean, mountains, and city, which is highly pertinent to Northern Colorado as well. I’m also quite infatuated with the mirrored relationship between the two towers, both as a massing and an experience.
The part I’ve really enjoyed about working on it has been the development of the very simple, elegant diagram into this very messy and complicated series of functional requirements and front and back of house relationships; developing a sketch into a working building while keeping the essence of the sketch. To me, that’s what architecture is about, so I’m thrilled to get a chance to put it into practice.
We're thrilled to be able to contribute to Architecture Month again, and we look forward to participating again next year!
We're excited! EmQuartier and the rest of the Em District have been featured in New Design Retail Thailand, an English-language compendium of "recently-completed high-end shopping mall[s], department store[s], hypermarkets, [...] from Li Zenn Publishing"
The book contains some wonderful photographs and drawings of the projects. Check out a preview on Issuu, or order a copy on the publisher's website here for 1400.00 Baht (about $40). Don't forget to see our own EmQuartier page for more information.
It's always nice to see our work out in the world!
We're proud to be a part of AIA Colorado's Architecture Month 2016! Check out our office tour below and see more at their facebook page or website.
As part of the series, which celebrates architecture and the people who make it, Randy and Jason were also interviewed about their interests and responsibilities:
AIA Colorado: Why did you decided to become an architect?
Randy: As a little kid, I lived in a house and neighborhood in Germany that always had some kind of construction in progress and I liked hanging around the workers while they made places. I started drawing houses and constructing elaborate Lego buildings around the age of eight so I guess I have been on course for about 42 years! I still play with Lego…
Jason: My father and grandfather were constructors; because of this I had a different view of buildings as a child. For me, buildings were about people coming together to create something that didn’t exist before. Architecture is the first step in that process and is where I found my passion.
What is a typical day like for you? Run us through your day-to-day responsibilities and “to-do” lists.
Randy: Make breakfast for my wife and sons, find work, listen to our clients, make sure we do the work the best we can, sketch, erase, sketch, run along the Poudre River, write, call, critique, eat dinner with my family, read, sleep, start over.
How you find inspiration for your projects?
Randy: Place drives everything. I can’t imagine a solution until I understand the site, the climate, the user.
What are the biggest challenges you face throughout a project?
Jason: Communication. Whether it is communicating with colleagues, clients or contractors, Architecture is about communicating ideas.
What do you enjoy most about being an architect?
Randy: Every day brings new challenges and no project is ever the same so there is a constant need to learn and grow.
Jason: It is never boring.
What has been your favorite project to work on?
Randy: The next one that comes in the door.
Jason: We have recently been working on a couple of 400’ tower projects in Hawaii that are quite fun.
What is your favorite building in Fort Collins? In Colorado?
Randy: In Fort Collins, the Ranchway Feeds building—it is all muscle and no pretention built over a hundred years. In Colorado, Balcony House at Mesa Verde: a great view, a water source and a railing.
Jason: Danforth Chapel at CSU.
How do you spend your free time?
Randy: I love introducing my boys to new experiences and places.
Jason: Traveling with family, fly fishing and spending time at the family cabin.
We love to show off the space, so don't be intimidated by the rat-rod exterior and come visit us at 405 Linden Street!
![[au]workshop: Architects + Urbanists](http://images.squarespace-cdn.com/content/v1/5116772ce4b0a31c035e701a/1485294861983-QVVSFP64I0OD7HTADAA6/170123_solid+transparent_Base+solid+transparent.png?format=original)



![[au]workshop Awarded Three Fort Collins Urban Design Awards](https://images.squarespace-cdn.com/content/v1/5116772ce4b0a31c035e701a/1661376721085-X0AVJHQN1VXSOBJP8MES/fc+design+award+logo.png)
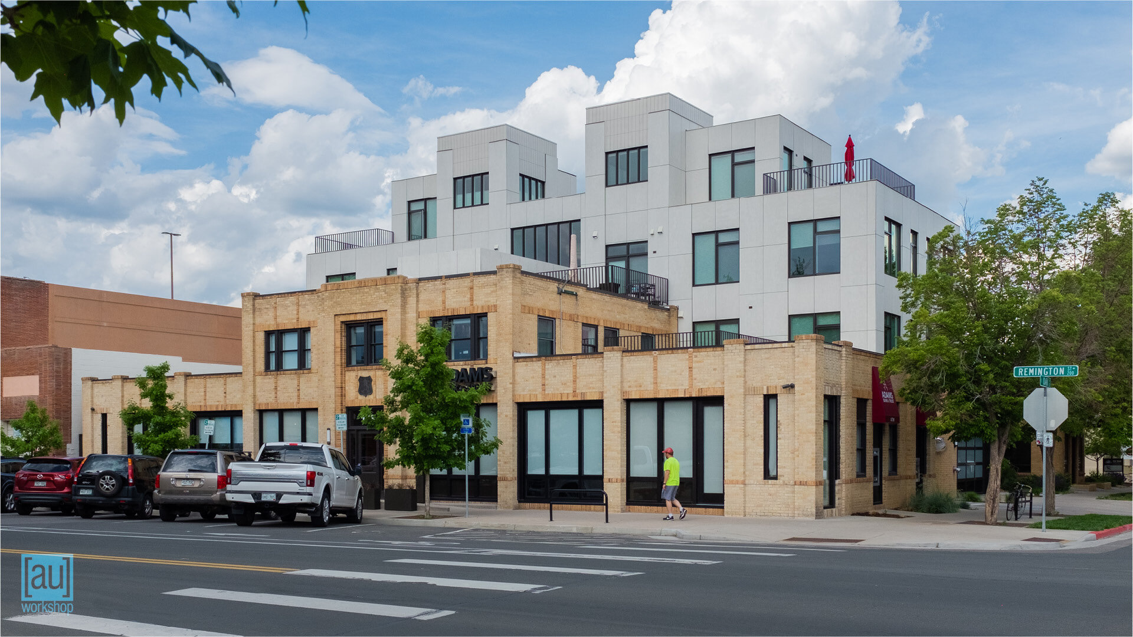

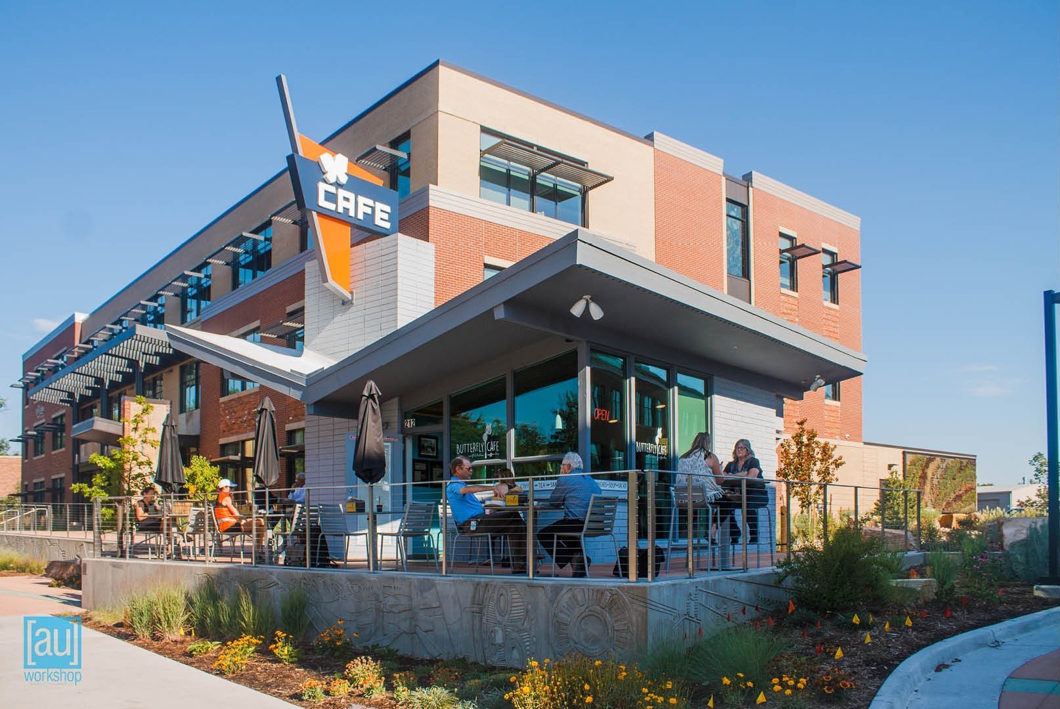



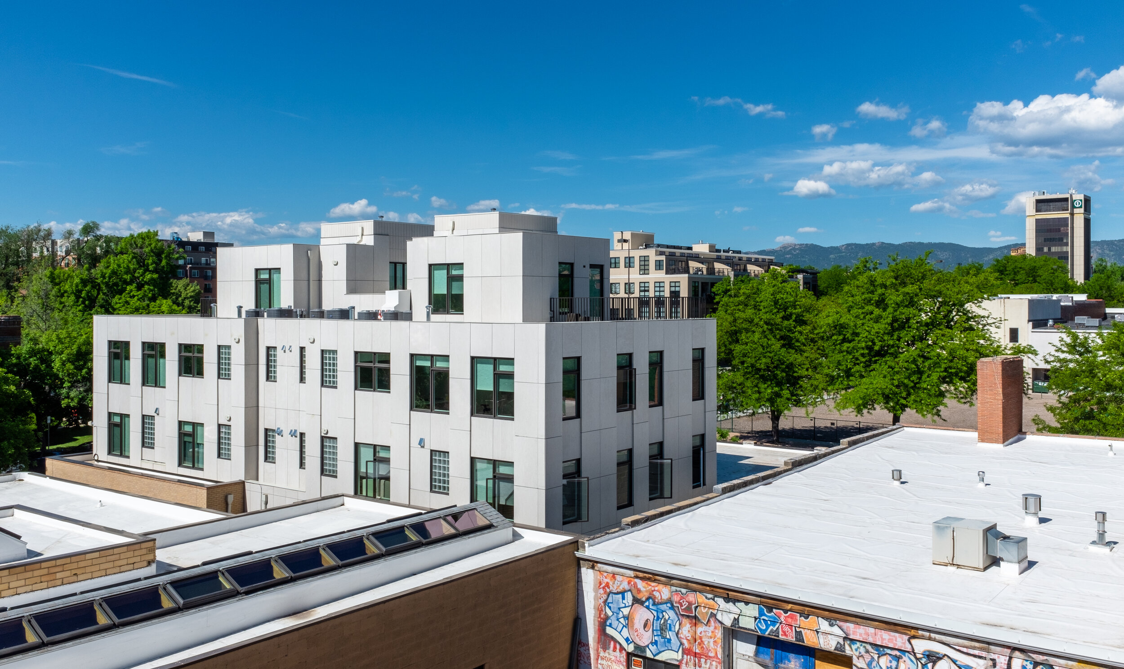







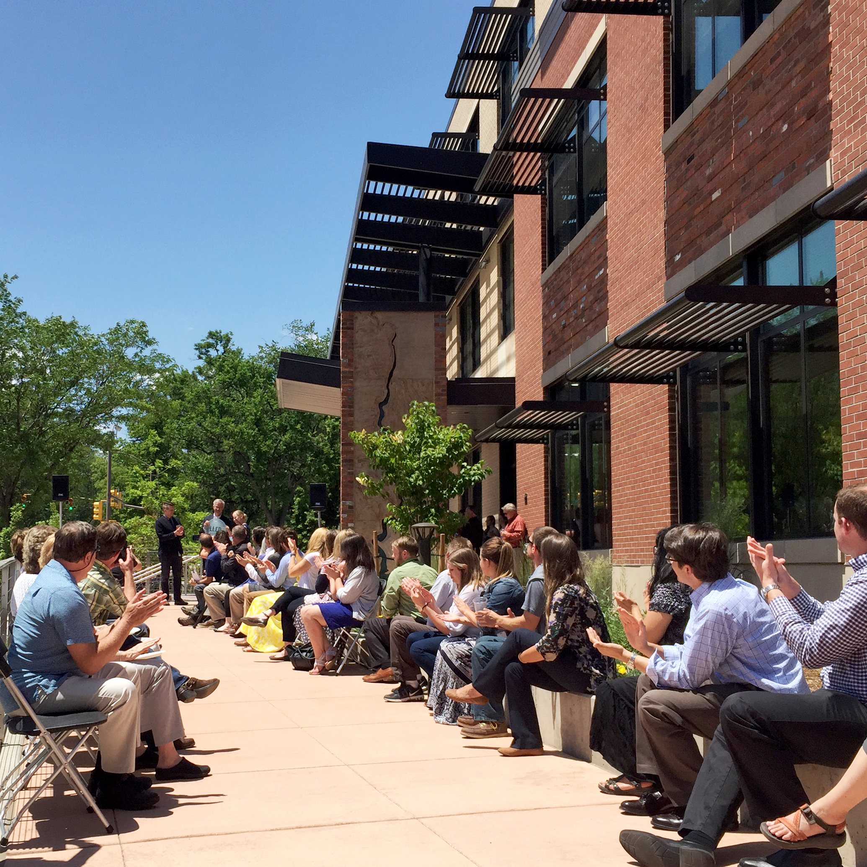

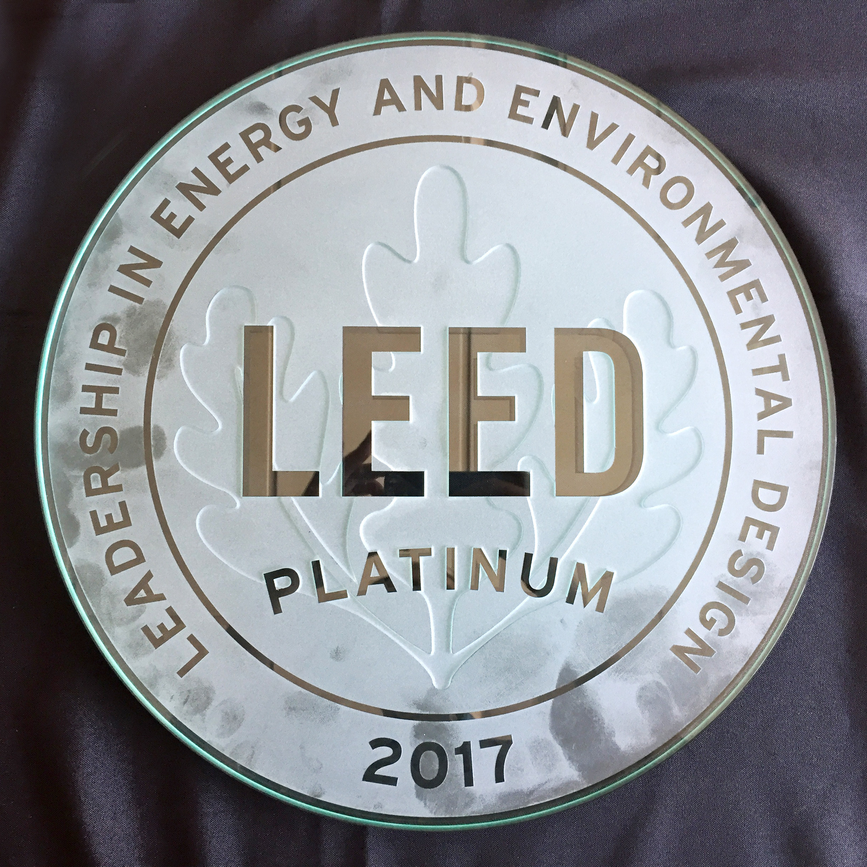

![[au]workshop featured for AIA Colorado Architecture Month](https://images.squarespace-cdn.com/content/v1/5116772ce4b0a31c035e701a/1492466852190-OEB8YPJUJBMW5DSS9NLP/170317_architecture+month.jpg)


