Randy and Jason, together with Confluence, have been featured in (and on the cover of!) the August 21 issue of BizWest! We won't repeat too much here, but suffice it to say that the article provides a good summary of Randy and Jason's views on the rapidly developing Fort Collins River District. Click on the image below for the full article, or you can check it out over at BizWest.
Work[Log]
Current project news, press, and happenings.
We are always on the lookout for the most effective and beautiful ways of presenting our designs. On the one hand, we love the detail and richness of materials that contemporary computer generating renderings can provide, but on the other hand, we sometimes yearn for the reductionistic simplicity of a good-old-fashioned basswood model.
So, we've been exploring a rendering technique that simply maps a basswood texture to all of the surfaces of the digital model, and manipulates subtle cues (like the texture's scale and the camera's depth-of-field) to mimic a photograph of a real-world scale model.
We think that, like a traditional basswood model, these images allow us to minimize the number of visual variables, so that the image can focus on massing and the way a project fits into its context. This focus makes this type of image powerful both as a presentation tool and as a working drawing that allows us to study these issues more carefully.
As a workshop, we would, of course, prefer to build real-world, physical models, but we're excited about this technique as a time-effective alternative.
As always, if you have questions about how we produced these images, or if you're interested in doing something similar (or, even better, a real model!), please feel free to get in touch with us!
[au]workshop was surprised the other day to find several newly planted trees missing from the rear of the recently-completed Block One. Closer inspection revealed the damaged saplings to be the work of a beaver or beavers.
We'd be lying if we said we weren't just a little chagrinned, but we have to admire a fellow designer just collecting building material, irony and all. It's just one of those unanticipated challenges of locating a project so close to the river.
That said, we're working with Encompass Technologies, the building owner, to protect the remaining saplings from harm, and to replace the two downed trees. Admiration or not, the beavers will need to find their lumber somewhere else.
It's been a long road, but our project at 888 Devon Avenue, on Wilshire Boulevard in Los Angeles, has received unanimous neighborhood Design Review Board (DRB) approval. We're pretty proud of the result, and we thought we'd share some more information about the process.
We were brought into the project early in 2014, after two unsuccessful preliminary DRB reviews, to help negotiate the project's unique (and small!) lot, the aesthetic demands of a project on such a famous street, and the delicate relationship to the adjacent National-Historic-Register-listed chateau.
The images below document the design's evolution. (click to enlarge.)
During this process, we revised the project heavily, relocating the driveway from Wilshire to the quieter Devon to mitigate traffic issues and noise, providing additional setbacks, reducing the number of units, reducing the number of parking levels (to two), decreasing the project height, adding two-story penthouse units, revising the materiality, and adding an accessible green roof and generous private terraces.
The process also gave us the chance to explore additional details that are normally explored later in the design process: irrigation and water management systems, lighting fixture selection, balcony details and a host of other small details of functionality and comfort.
We presented the final project design to the DRB again in early July, where we received an almost unheard-of unanimous verdict of unconditional approval. We also received the full support of the neighboring Chateau residents, having revised the project to ameliorate all of their concerns. The project is currently on its way through the next steps in the city's approval process, and we're excited to resume work on it soon. In the meantime, please head over to the project page here for more images and information on the project.
We moved into our new workshop space in November of 2014 and we finally had a few photos shot this month. This space was carved from a wood-framed three bedroom house circa 1903. Nary a wall or floor is straight as a result of the 100 year-old rubble foundation. The exterior remains as-is for now--we think it is a bit like a rat rod ...to see the exterior, see our earlier post on this page about the workshop sign.
The San Gabriel Valley Habitat for Humanity (SGVHH) recently recognized the design contributions of [au]workshop at its gala celebration in the iconic courtyard of Pasadena California's City Hall. Randy Shortridge began providing pro-bono design concepts in 2006 for SGVHH when they were vying for the opportunity to redevelop the Desiderio Army Reserve Center in the Arroyo Seco, just south of Pasadena's historic Colorado Boulevard bridge. The winning plan created a 3.8 acre park and a nine home bungalow court on 1.3 acres. Project architect Brian Betsill was also honored for his myriad contributions.
"EmQuartier has raised the stakes to such a point that the world’s biggest luxury groups have felt it necessary to make a pilgrimage..."
"...arguably becoming the most important urban redevelopment project in Southeast Asia..."
--Tyler Brûlé, The Financial Times, April 10, 2015
http://www.ft.com/intl/cms/s/0/608dda3c-de9f-11e4-b9ec-00144feab7de.html#axzz3X7AxMfRX
Often, the simplest things are the most complicated to resolve architecturally, but our office building sign at 405 Linden is complete! We've been thinking about the design on and off since last summer, and went through not only a number of schematic iterations, but have spent considerable time thinking through the actual construction.
In an effort to capture our office's design philosophy, we sought an expression of pure materiality--tectonically pure and simple. Something without trim or unnecessary ornamentation, where every piece has a purpose. Eventually, we settled on the idea of a wood post, treated with a Japanese technique called 'Yakisugi' (sometimes called 'Shou-sugi-ban'). The technique involves charring the surface of wood (in this case cedar) thereby making it exceptionally moisture and insect resistant without the need for additional stains or finishes. It can then be scraped with a wire brush, to produce a range of finishes varying from light chocolate to deep charcoal. We, however, opted to leave the finish raw, both for maximum weather resistance and because we fell in love with the beautifully crackled, almost shiny, blue-black surface the burning produced.
This solid black object is then complemented by raw mild steel. In order both to attach the sign panels and to protect the end-grain of the post, the steel panels were welded into a "U" shape that slips over the end of the post. A 1/4" reveal between the steel and the wood, and a slight taper of the glu-lam, allow for solar-powered LED backlighting, which turns on automatically when the sun goes down.
As it became apparent that our design was a fairly custom piece, we decided to construct it ourselves: laminating our own glu-lam to allow us to make the necessary cuts, soldering electronics, welding steel, and, of course, charring the wood (see the video below). The only element of construction that we outsourced was the CNC water-jet cutting of the 1/4" and 1/2" steel plate, which was done in collaboration with Colorado Waterjet Company, out of Berthoud. The whole construction was sunk into a 30" deep hole (below the frostline) and cast into concrete. If, in the future, someone else occupies our space at 405, the post can be unbolted from the plate, and another sign attached.
As the materials age, the black wood will slowly turn grey, and the steel will rust to a deep orange-red, such that they will always provide each other a complementary visual contrast. We always love the way that natural materials patina.
We're pretty happy with the sign, overall, and we learned a lot from it's construction. There are a few things we think we'll tweak in the future (the galvanized spacers are a little too visible, the backlighting at night is a bit uneven) but for now, we're excited to have something permanent.
Please feel free to come by and take a look, and/or take a look at the photos below, and let us know what you think! If you're interested in the process or doing something similar, we're always happy to discuss.
Evening at Block One
Confluence has been featured in a piece in the Coloradoan detailing the redevelopment of the River District.
The full article is available at the Coloradoan, and a .pdf is available here.
Matt Robenalt, the Executive Director of the Fort Collins Downtown Development Authority sent us the following surprising email a few days ago:
"Hi, Randy,
The entire DDA staff had the opportunity to tour Block One yesterday. I enjoyed every space that you designed in the project. Each floor and every corner of that building offers something elegantly simple, and so well connected with the site and larger context of Linden Street. At the DDA board retreat this year, we invited a group of architects to discuss topics of design (just like you did with us two years ago) and we learned of the concept that a well designed building is integrated "in" the site, and the lesser building is simply "on" the site. Block One is incredibly well thought out and its visual and physical connections, inside and out, to its site and to Old Town is truly the first of its kind in this community. I am so happy that you have created this wonderful building, and the opportunity for the project to serve as an example for future infill buildings.
Sincerely,
Matt Robenalt
Executive Director
Downtown Development Authority
Fort Collins, Colorado"
We are indebted to Matt for his kind assessment of Block One and are very pleased that he saw some of the things we try hard to accomplish with every design we undertake. Fitting a building to its context-- its neighborhood, climate, views, the landscape, etc. is something we are always seeking and we are delighted and humbled when our clients and approving entities notice.
![[au]workshop: Architects + Urbanists](http://images.squarespace-cdn.com/content/v1/5116772ce4b0a31c035e701a/1485294861983-QVVSFP64I0OD7HTADAA6/170123_solid+transparent_Base+solid+transparent.png?format=original)





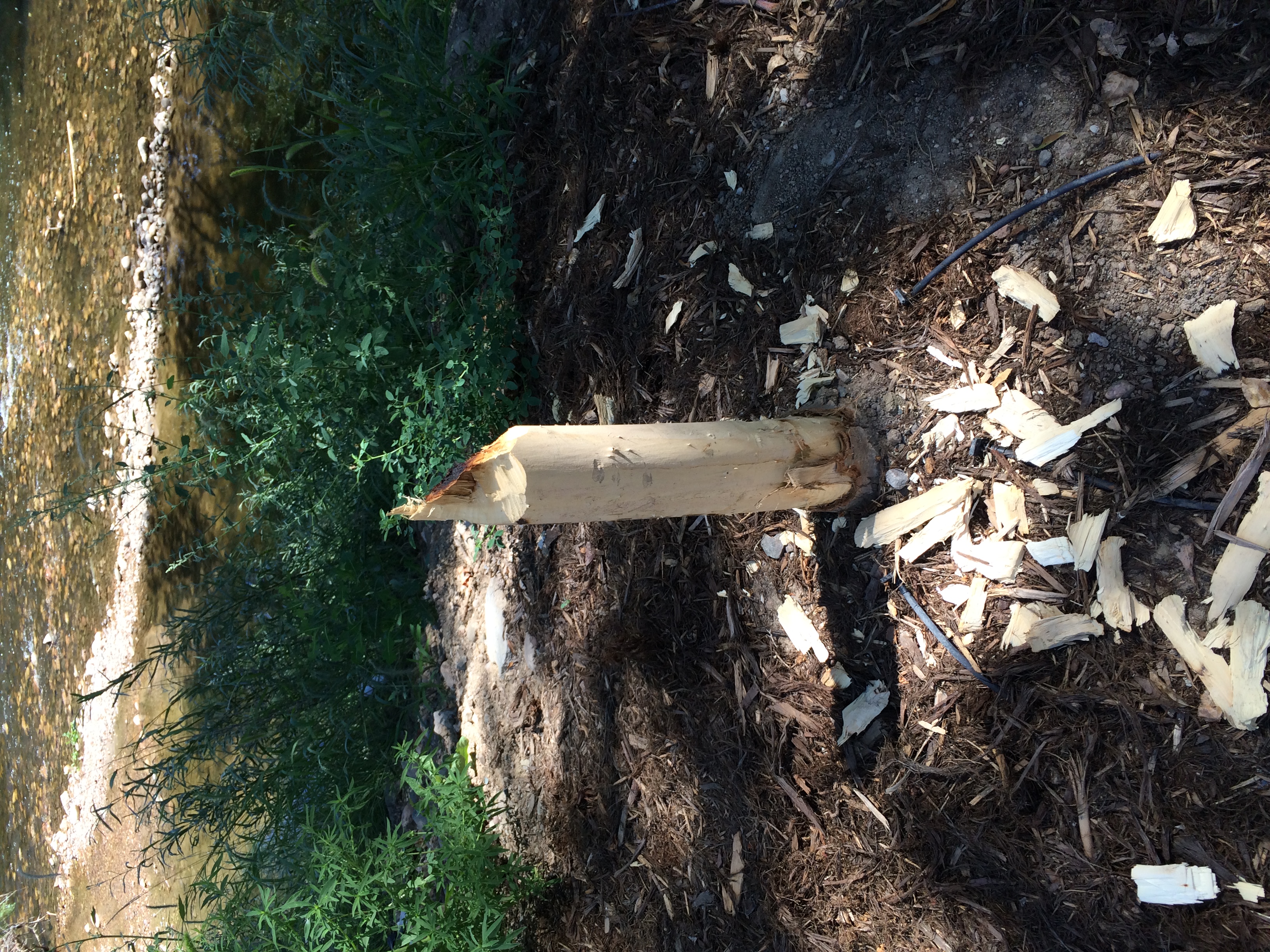
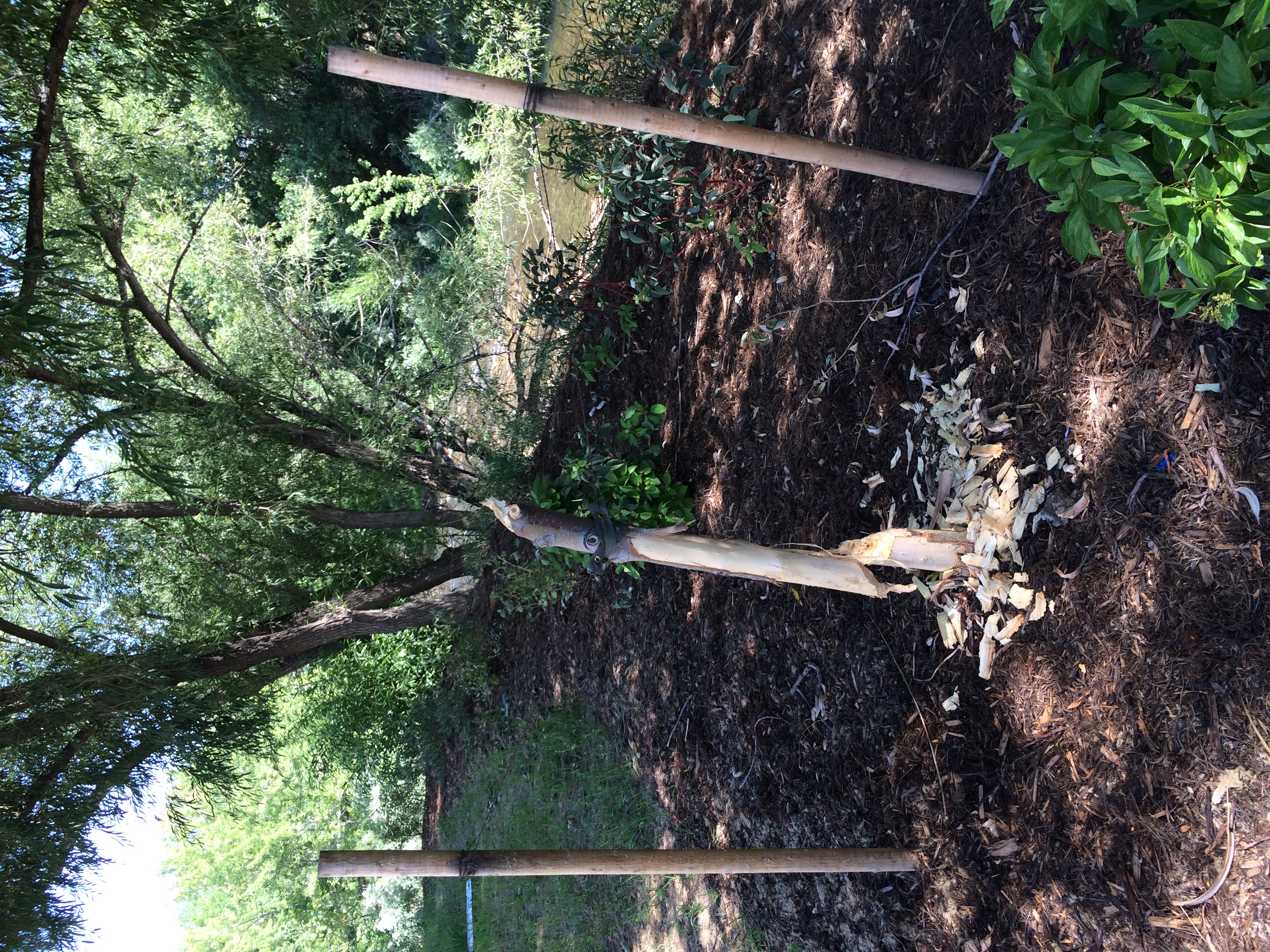






![Photos of the workshop [finally!]](https://images.squarespace-cdn.com/content/v1/5116772ce4b0a31c035e701a/1438722414498-Q5KUZ3LZE9H7BYZCYP12/image-asset.jpeg)

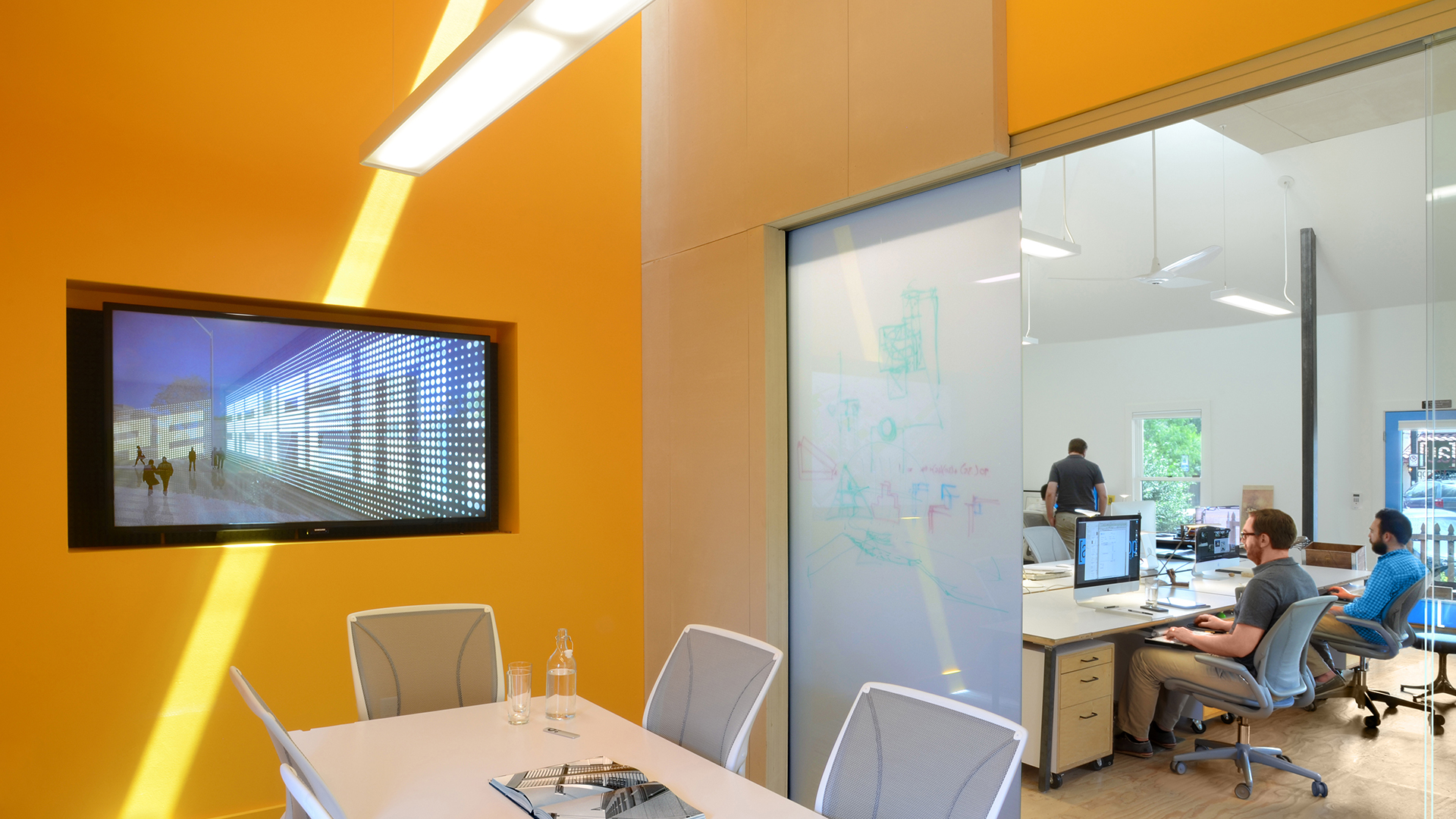




![Financial Times (London) Columnist lauds [au]workshop's Emquartier](https://images.squarespace-cdn.com/content/v1/5116772ce4b0a31c035e701a/1438722586619-2H75DY4SPGFBYX73YR0T/image-asset.jpeg)



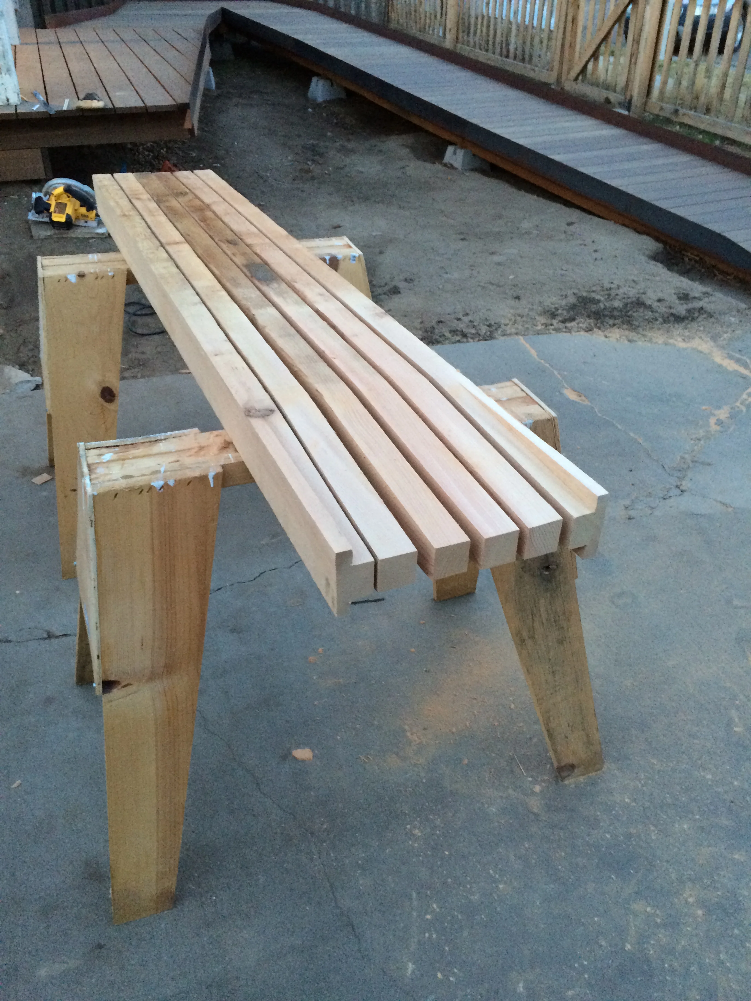



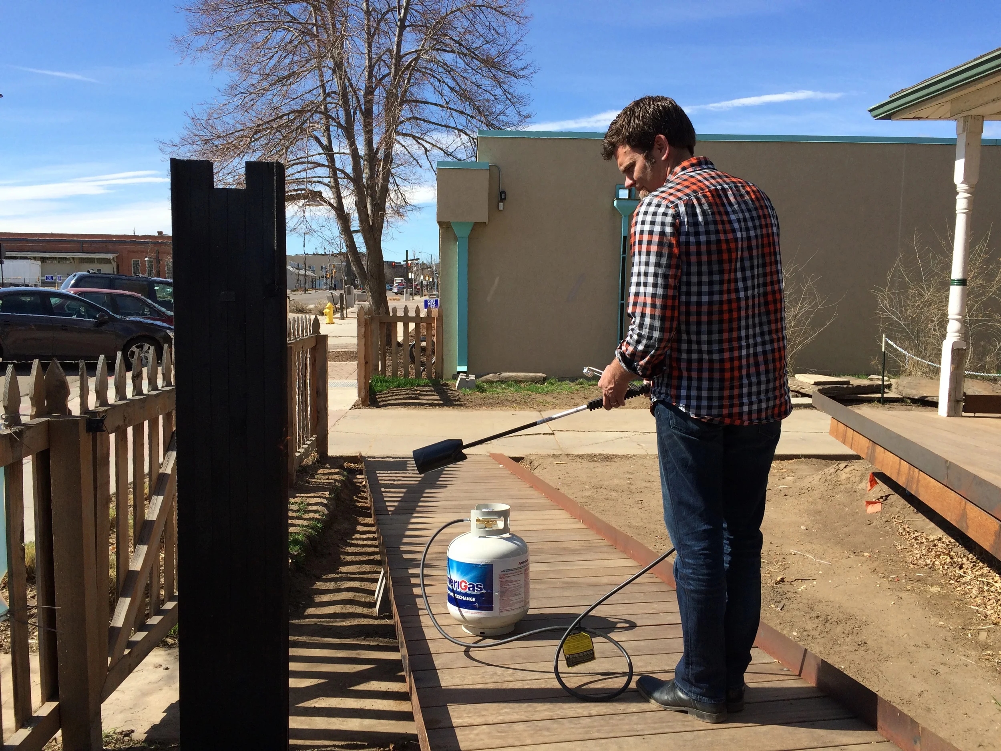
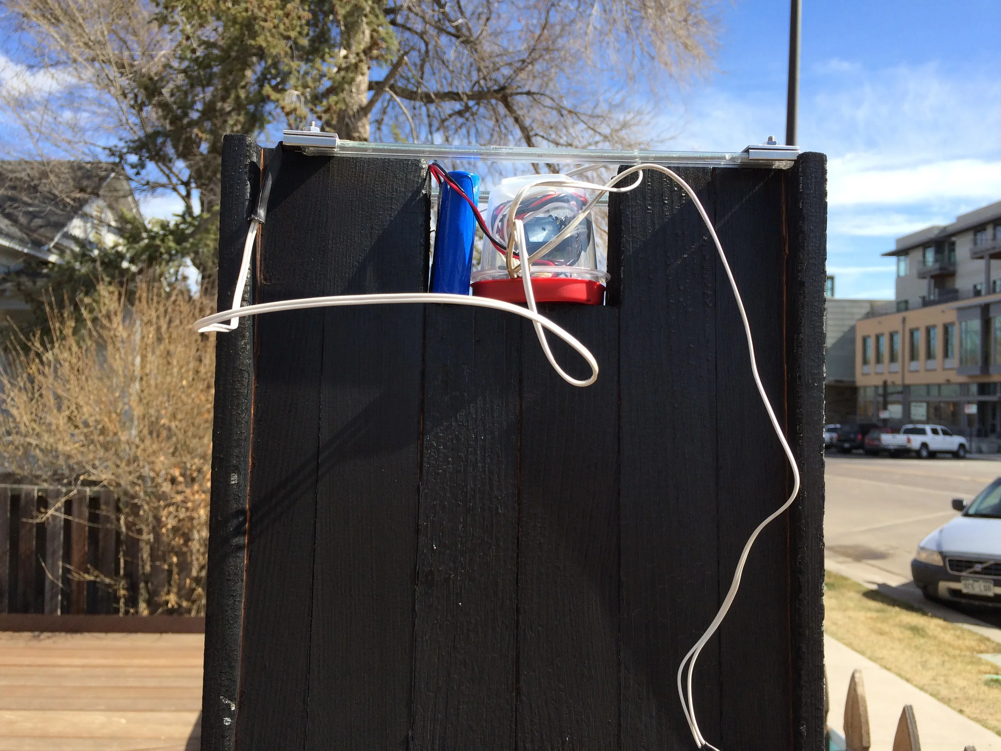
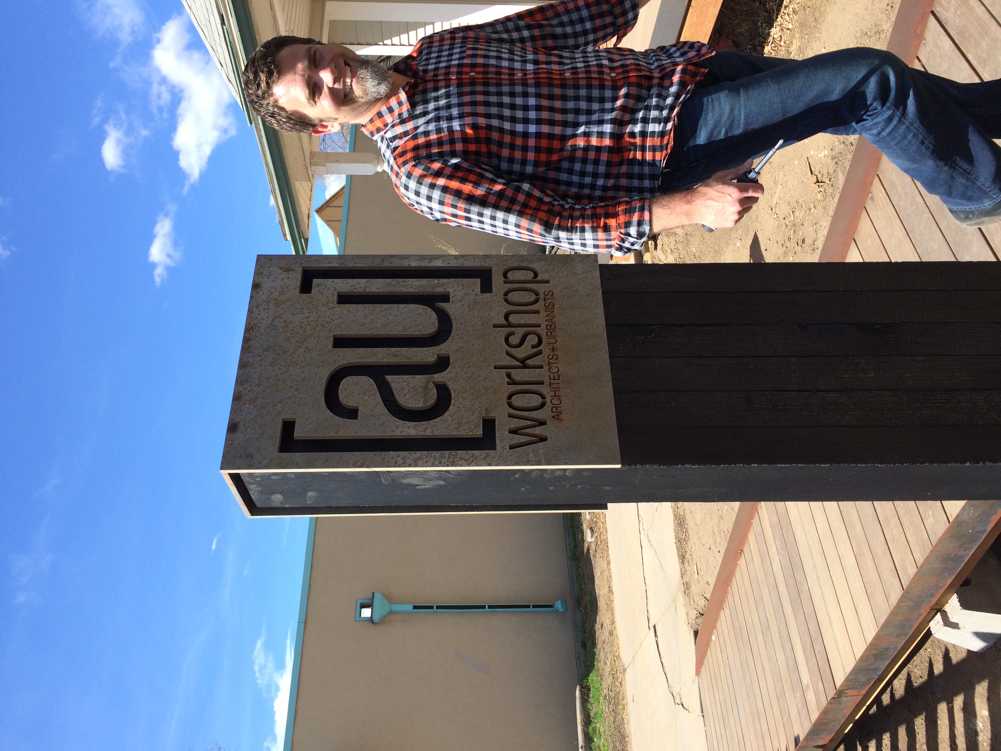


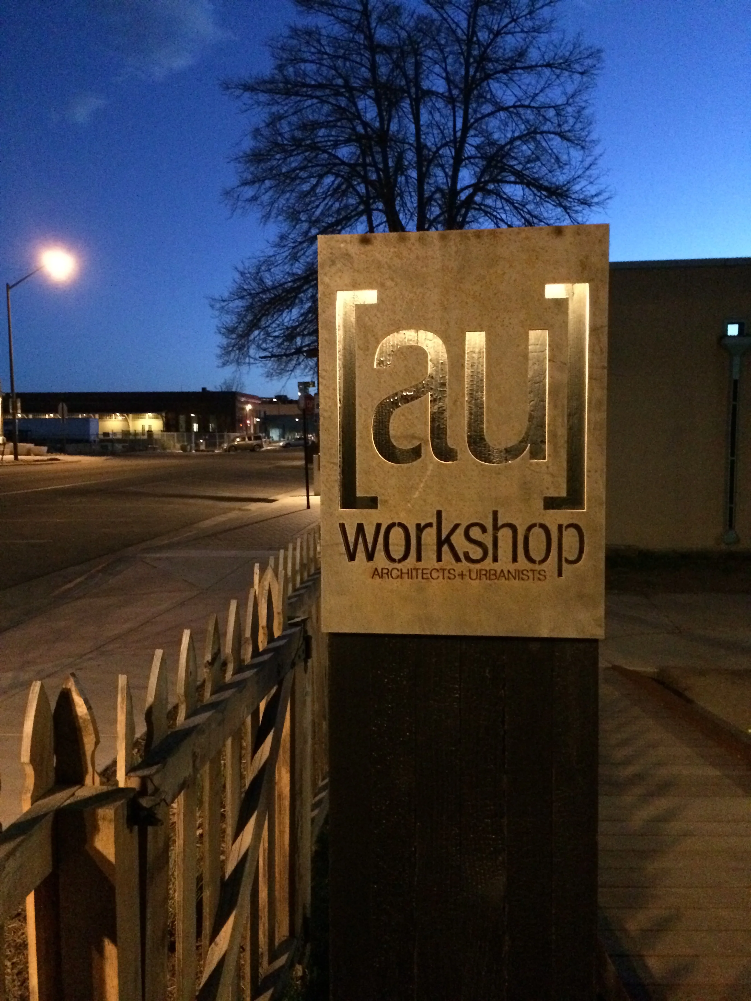



1/4" Steel waterjet sign plate. Waterjet cutting by Colorado Waterjet Company.