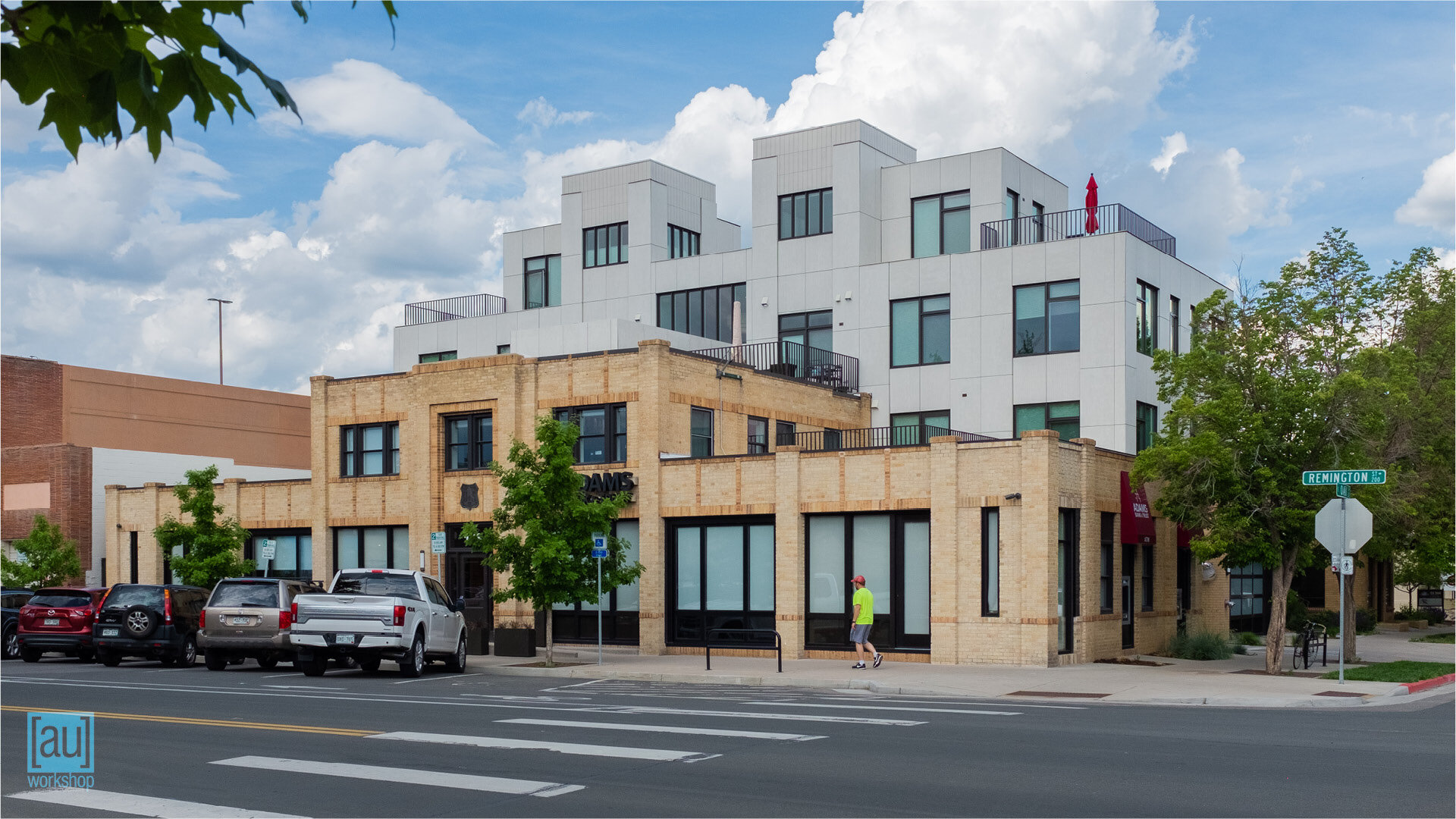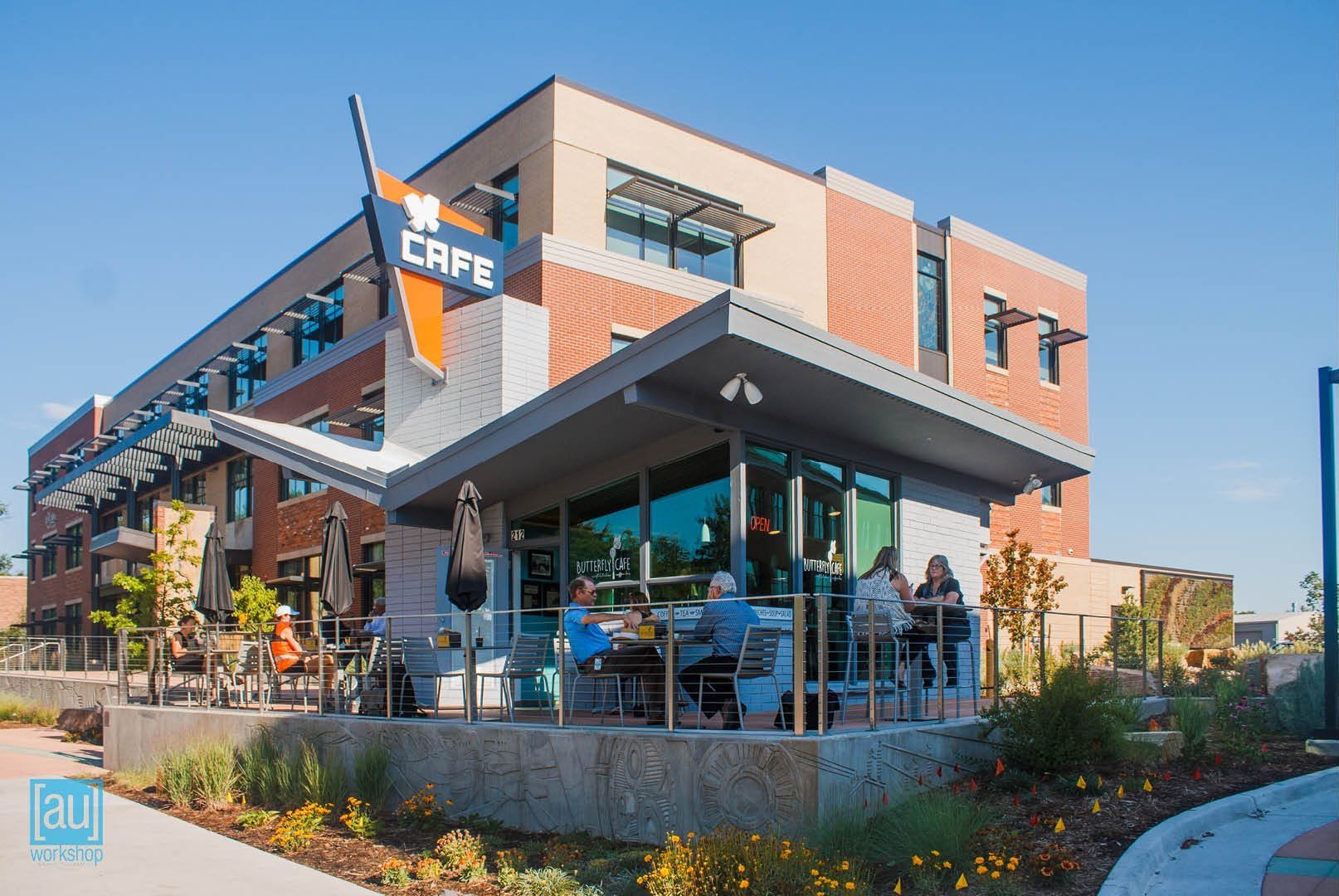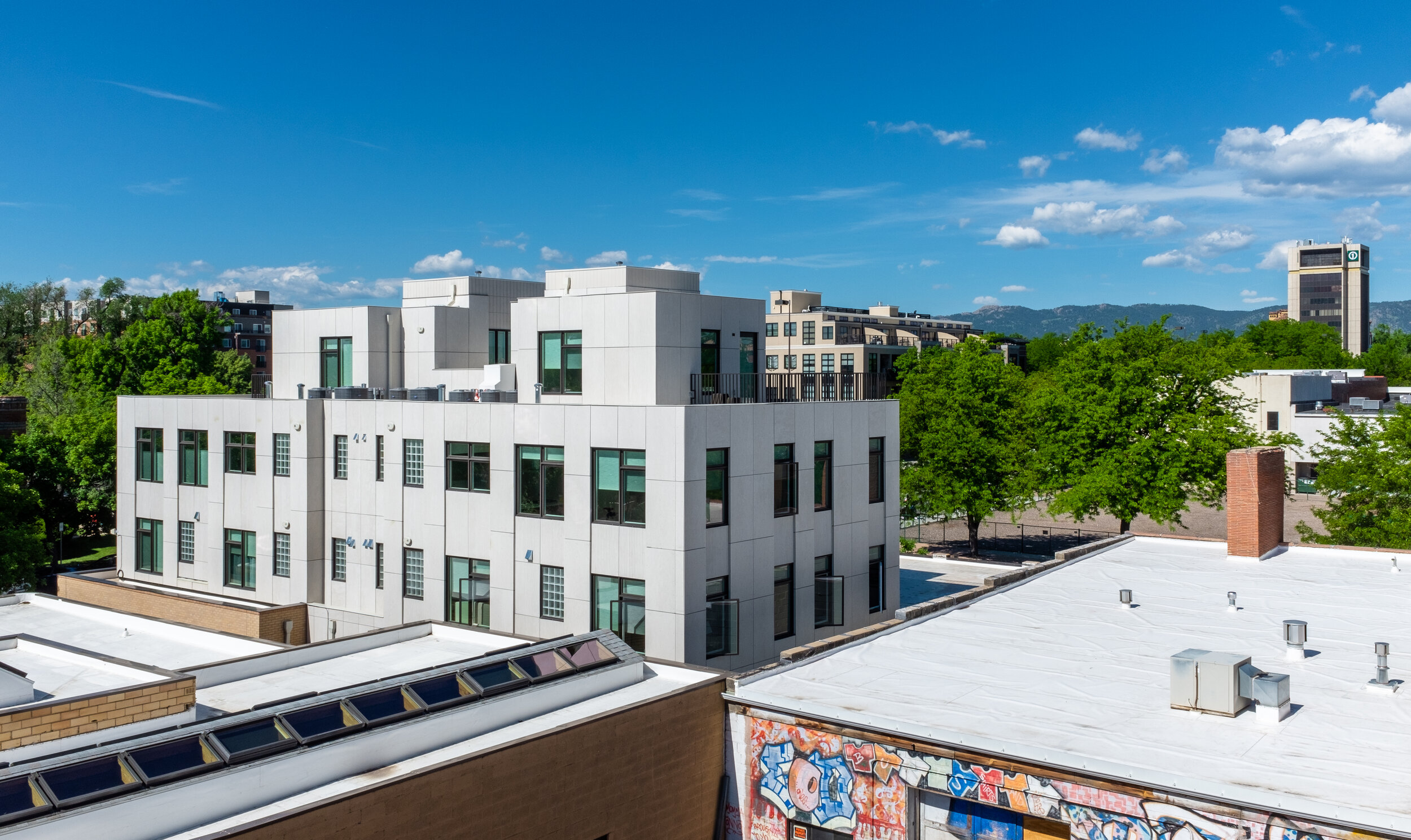The Poudre Garage, Confluence Fort Collins, and the Butterfly Café, all designed by [au]workshop architects+urbanists have been selected as Fort Collins Urban Design Award winners for 2022 in a juried competition organized by the City of Fort Collins that tapped 11 projects in various categories from a field of 40 entries.
Every second or third year, The City of Fort Collins celebrates great places and people who design them in a process that promotes awareness of urban design and its importance for the quality of life in the community. According to the organizers, “Urban design ranges from a city or city subarea to a single outdoor space and considers the look and feel, as well as environmental, economic and social consequences of design. It is not simply concerned with new development but also with the maintenance and enhancement of existing development”.
“We are delighted to be presented these awards for work that represents the heart and soul of our design focus: Architecture that thoughtfully addresses the street, neighborhood and scale of the skyline in established urban neighborhoods”, said Randy Shortridge AIA, the design principal at [au]workshop.
The selection process starts with a call for entries and ends with a committee made up of local designers, city board members, and city staff selecting winners from the applications. The process culminates this year with an awards ceremony on September 8 at the Lincoln Center in Fort Collins.
“All three of these buildings respond to neighboring historic structures or are valuable themselves locally historic. Scale, rhythms, proportions and selected finish materials are all important when designing in the urban context.” added Jason Kersley AIA, [au]workshop’s managing principal for all three award winning projects.
The Architecture category seeks, “a built building or group of buildings that...achieve design excellence through unique relationships with immediate surroundings because of the site, massing, architecture and pedestrian amenities.” according to the city’s website. Both The Poudre Garage and Confluence Fort Collins were selected as Architecture honorees.
The Poudre Garage, developed by Tricia and David Diehl, is a renovation of and addition to a historic U.S. Forest Service garage and the addition takes its design cues from the art-deco styling of the original building while carefully respecting its historic neighbors and maximizing a highly constrained site.
Confluence Fort Collins, a mixed-use building with several commercial and 26 residential units is located at the center of what was once the parade ground for Fort Collins' namesake military outpost. Co-developed by Saunders Development and [space]foundry, Confluence strives in every way to live up to its site's historic context: Sandwiched between three historically eligible properties, with a fourth across the street, particular attention was paid to the project's massing and architectural details, stepping down and setting back in a number of locations in deference to the existing properties.
In the Urban Fragments category where winners should be “a small-scale piece of a building or landscape that contributes significantly to the quality of the public realm,” The Butterfly Café was selected as an honoree.
The Butterfly Café, a 400 square foot former Poudre Valley Creamery “dairy lab” now owned by the City of Fort Collins, was moved 100 feet east to accommodate a new city building and completely renovated to accommodate a café with both indoor and outdoor seating. The mid- century “Googie” style building characterized by its geometric masonry, upswept roof and large expanses of glass is topped by a new sign similar to the original with bold colors and graphics reflecting its new use.
![[au]workshop: Architects + Urbanists](http://images.squarespace-cdn.com/content/v1/5116772ce4b0a31c035e701a/1485294861983-QVVSFP64I0OD7HTADAA6/170123_solid+transparent_Base+solid+transparent.png?format=original)

![[au]workshop Awarded Three Fort Collins Urban Design Awards](https://images.squarespace-cdn.com/content/v1/5116772ce4b0a31c035e701a/1661376721085-X0AVJHQN1VXSOBJP8MES/fc+design+award+logo.png)









