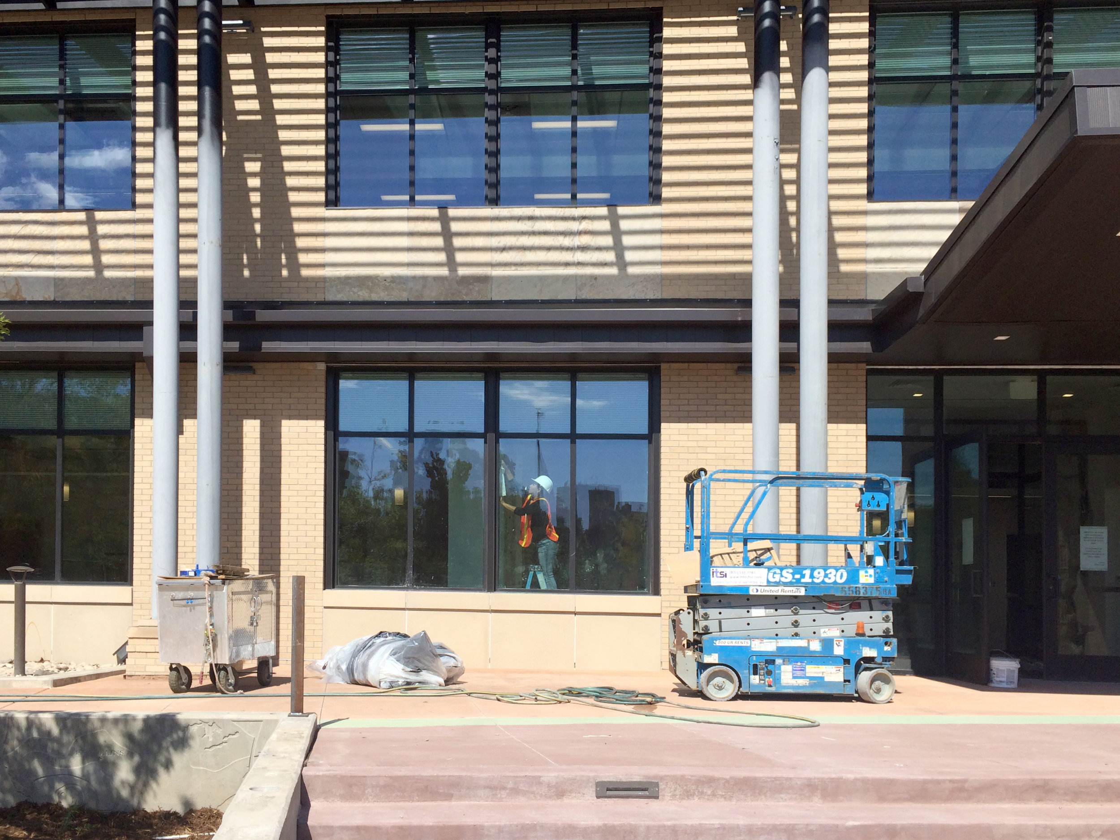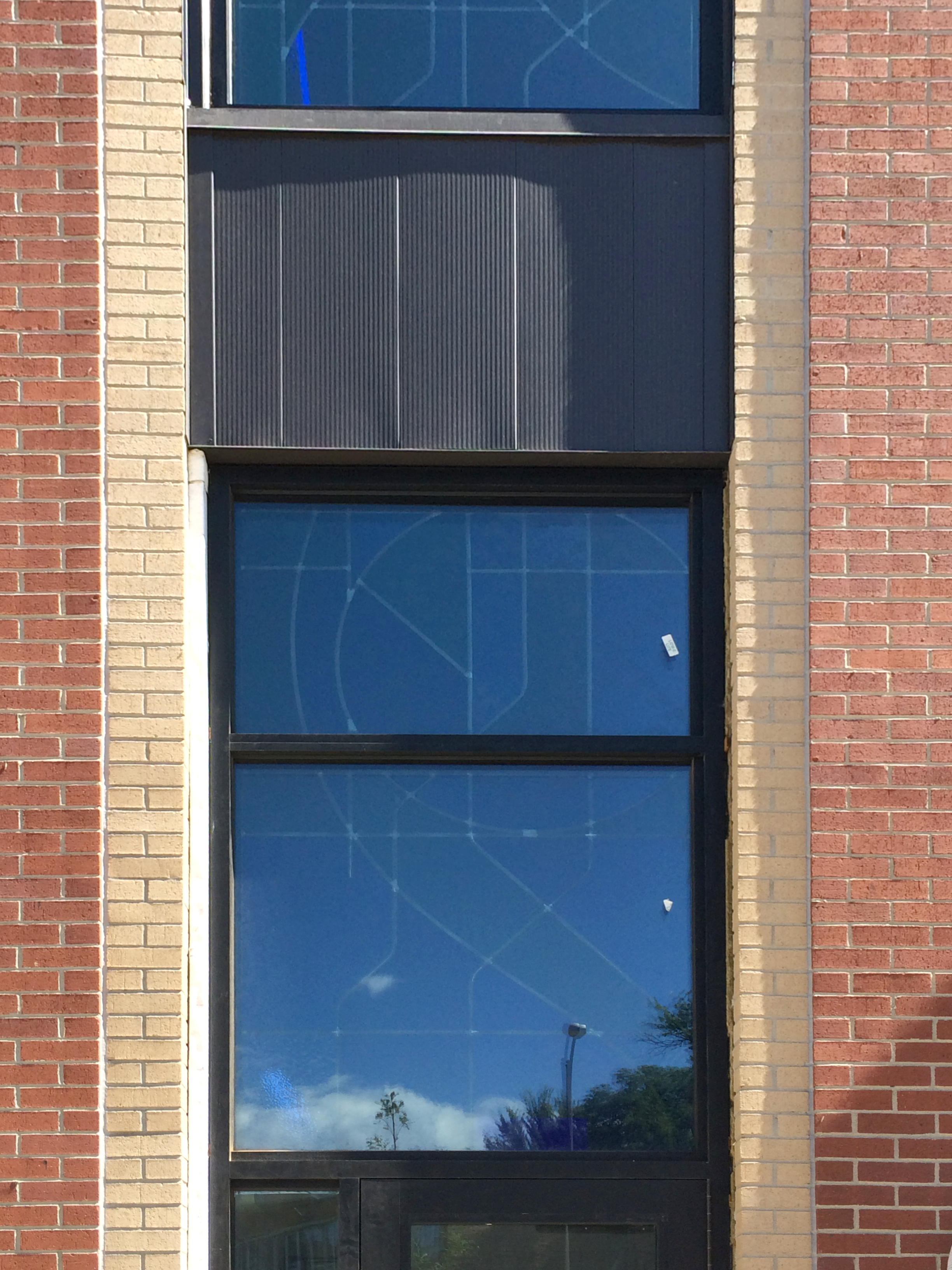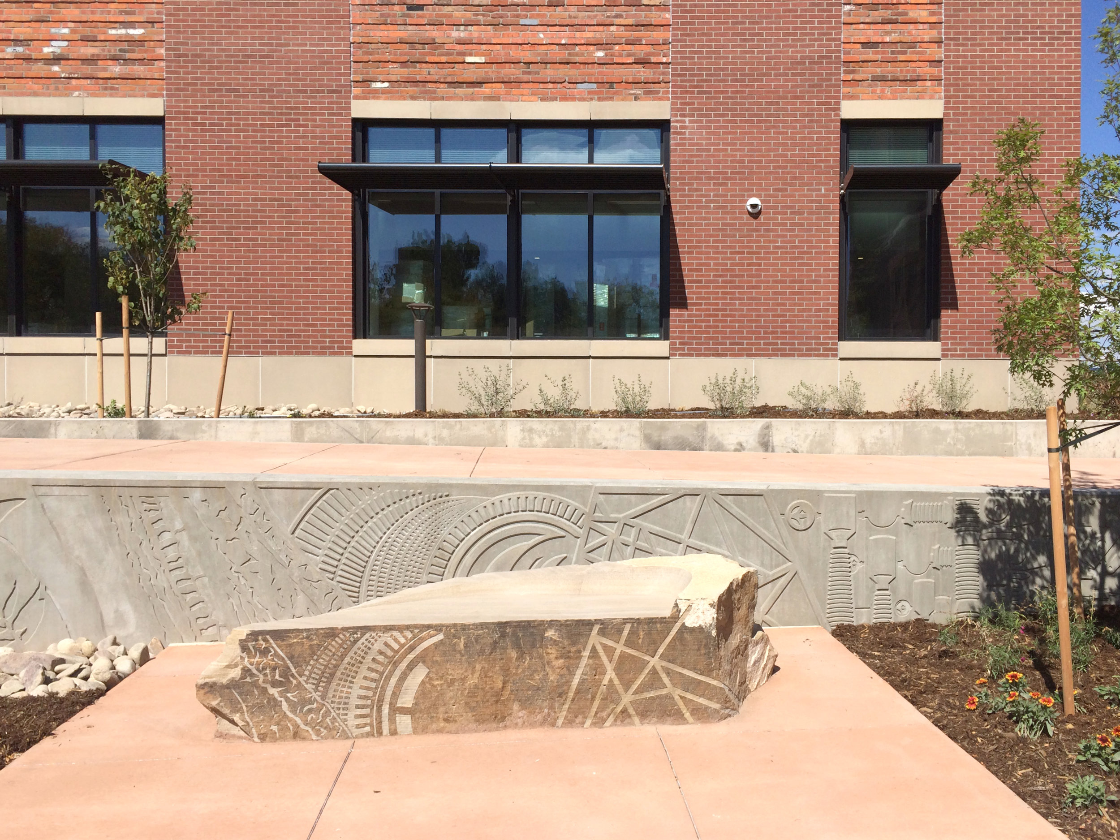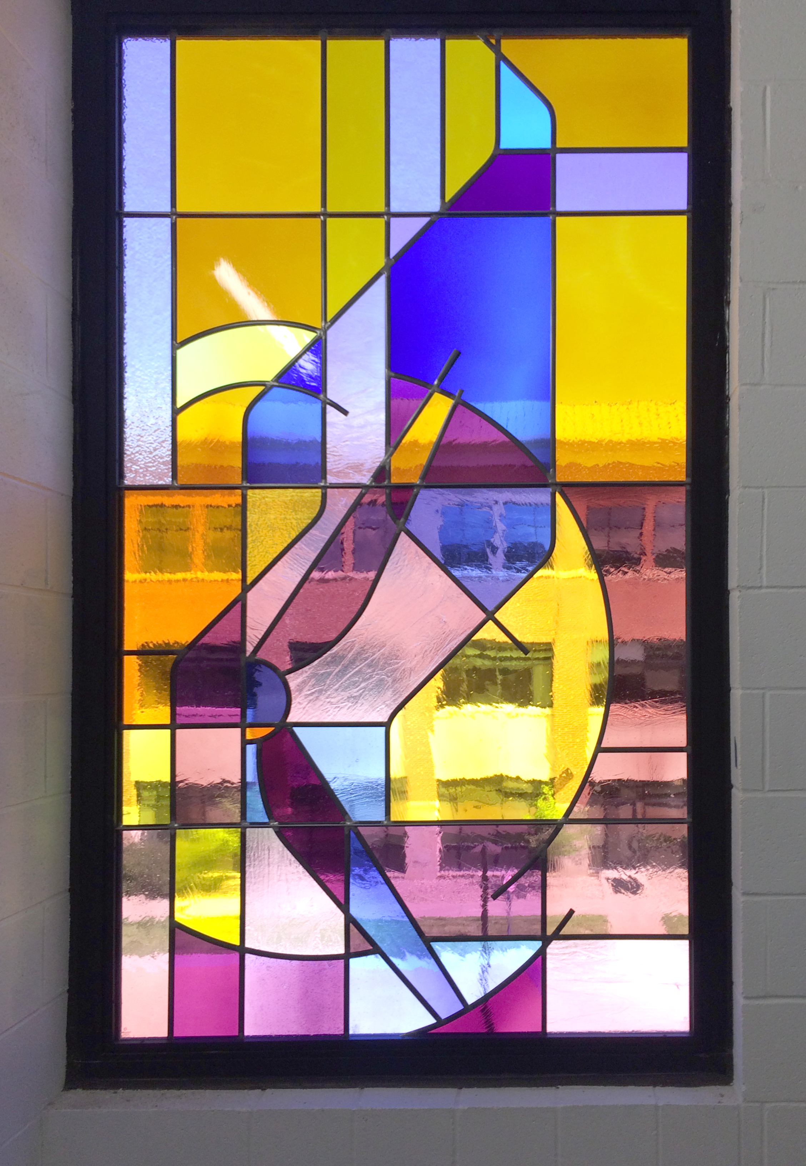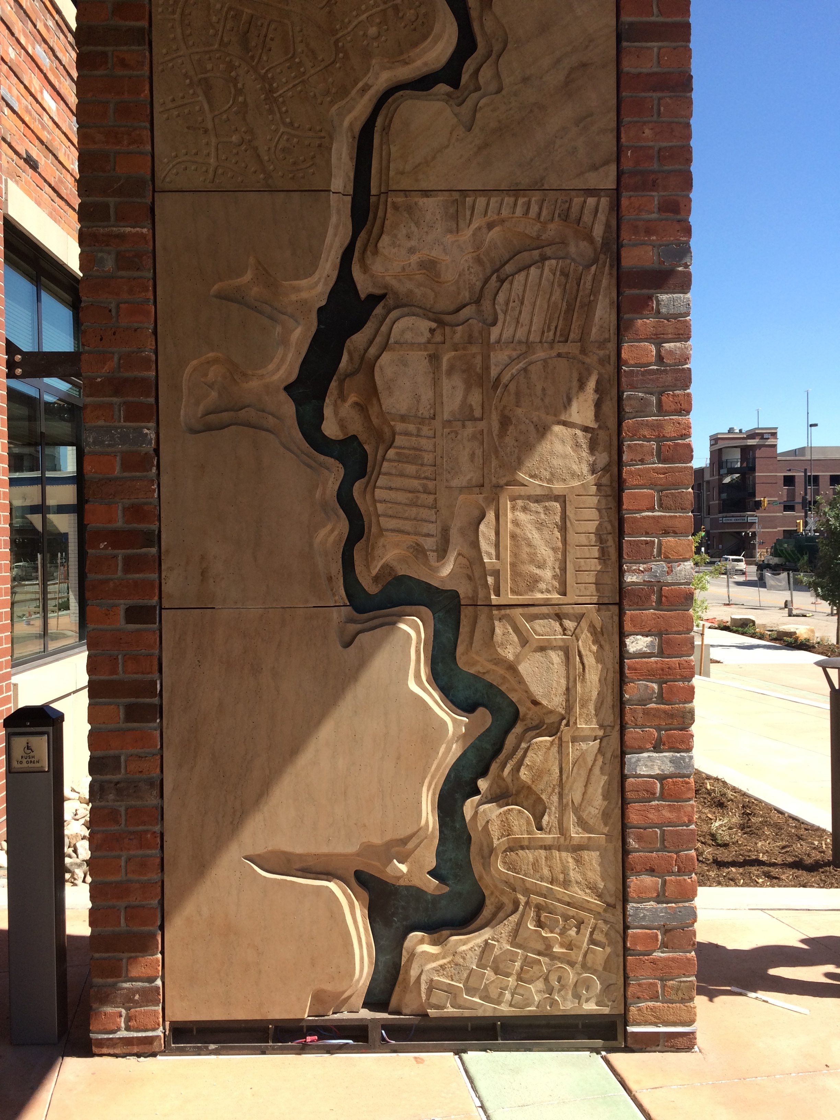Arlo is a father! Gretchen was born on February 9, 2017 at 6 pounds, 3 ounces.
We are quite proud of Arlo and Jasmine, and happy to welcome another Junior member of the workshop.
Current project news, press, and happenings.
Arlo is a father! Gretchen was born on February 9, 2017 at 6 pounds, 3 ounces.
We are quite proud of Arlo and Jasmine, and happy to welcome another Junior member of the workshop.
Poudre Garage LLC hosted a ground-breaking ceremony Tuesday at the project site at Remington and Oak in Old Town Fort Collins. Renovations to the interior of the historic Forest Service garage have already begun, and work on footings and foundations for the addition is scheduled to begin shortly.
David Diehl, one of the company's principals, said a few words, thanking the Downtown Development Authority for their contribution to the project, which he indicated made a big impact in the quality of the exterior materials that the project budget could accommodate.
It has been a fun and productive collaboration with the owner, and we are excited to see the project beginning to be realized! More information about the project is available at our project page, and we will provide updates as soon as a leasing website is available.
[au]workshop is thrilled to announce that the world-renowned Mandarin Oriental Hotel Group will be operating the Mana'olana Place Hotel and Residences as the Mandarin Oriental, Honolulu.
A few selections from the Mandarin Oriental and Salem Partners press releases:
“We are delighted with this opportunity to open a hotel in Honolulu and look forward to bringing Mandarin Oriental’s legendary hospitality back to Hawaii,” said James Riley, Group Chief Executive of Mandarin Oriental. “This new development will be a welcome addition to the brand’s expansion around the world,” he added.
“We are proud to bring the award-winning Mandarin Oriental brand to Honolulu,” said James Ratkovich of Salem Partners. “Mandarin Oriental, Honolulu will set a new standard for luxury service in the islands and will offer a preferred choice to travelers and potential homeowners who desire the finest accommodation,” he added. “We look forward to revitalizing this area at the gateway to Waikiki with the first TOD project in the city and bringing jobs, economic benefits, housing and a world-class hotel to Honolulu.”
Looking Diamond Head
We are excited to have the privilege to continue to work closely with the Mandarin group as the project continues to develop.
For more information about the project, please see our project page, or the Mandarin Oriental or Salem Partners press releases.
on the Desiderio Homes at the foot of the Colorado Street Bridge in Pasadena, California. With four homes nearly fully framed, and permits pulled for the remaining five, we're excited to see the community coming together to realize this project.
For more information on the project, please check out our project page here, or visit the San Gabriel Valley Habitat for Humanity page to donate or volunteer.
A graduate of the University of Arkansas, Stephanie is a licensed architect and has several years of design experience in a variety of project scales, primarily commercial, mixed-use and multi-family residential. Her organizational, problem-solving and communication skills, as well as her attention to detail and drive to create the best solutions for her clients, make project management her forte. Having worked on several historic renovation re-development and multi-family housing projects, Stephanie’s particular design interest is in revitalizing abandoned or underutilized buildings and creating quality design for all those occupying a space.
She received the 2015 Rosebud Award for Southwest Missouri’s Outstanding Woman in Construction. Her community involvement includes memberships ranging from a Crisis Maternity Home Committee to a High School Career Advisory Board and she genuinely values civic involvement.
We are thrilled to have her expertise and insight as we embark on a host of exciting projects.
A big "Thank you!" to all of our wonderful clients and collaborators! We look forward to continuing to work with all of you, and wish everyone a happy and successful 2017!
To celebrate, we had a little fun with our Habitat for Humanity project in Glendale, California; please take a look at the project page for more information.
Job Description
[au]workshoparchitects+urbanists located in Fort Collins, Colorado, the 2015 AIA Colorado North Firm of the Year, is seeking a well-rounded Architectural Intern or recently licensed Designer to create awesome buildings with us. This position includes completing directed architectural assignments on large and small-scale urban projects. We offer competitive salaries, a comprehensive benefit package and the opportunity to live and work in downtown Fort Collins, consistently rated one of the best towns in the US. Browse our website to learn more about [au]workshop.
Responsibilities
Qualifications
Submit Resume and portfolio to “want2work@auworkshop.co” Submissions without portfolio or link to same will not be considered.
Job Description
[au]workshop architects+urbanists located in Fort Collins, Colorado, the 2015 AIA Colorado North Firm of the Year, is seeking an experienced Architect/Project Manager to lead project teams in creating awesome buildings and places. This position includes managing all aspects of the design process for variously scaled, multi-disciplinary projects ranging from international mixed-use developments, to civic and institutional projects and local multi-family housing. We offer competitive salaries, a comprehensive benefit package and the opportunity to live and work in downtown Fort Collins, consistently rated one of the best towns in the US. Browse our website to learn more about [au]workshop.
Qualifications
Responsibilities
Resumes and portfolios should be sent to “want2work@auworkshop.co”

[au]workshop is proud to help sponsor the first Fort Collins Book Fest! On Saturday, October 22nd, the River District and Downtown Fort Collins will be host to a celebration of the local intersection between books and beverages.
Fort Collins' overlapping cultures of independent books and craft coffee, tea, beer and spirits are one of our favorite reasons to live here, so we're excited to be a part of the event! And it all takes place within a five minute walk of our office.
More information is available at the event website. We hope to see you there!
We had some fun with the new aerial camera last week while in Pasadena for another project, so we put together a quick overview of the nearly-completed Andalucia (previously El Molino Court).
We've been working on the project with RTKL, Mill Creek Properties, and Mack Urban Development for quite some time, so we're excited to see the project nearing the finish line!
For more information on the project, please see our project page and http://liveandalucia.com/.
[au]workshop has designed a renovation for the historic Dairy Gold Creamery (located between Laporte and Howes Streets in Fort Collins) for a new coffee shop tenant. The building, a good local example of the Googie style of architecture, was carefully relocated slightly to the East in order to accommodate the new Utilities Administration Building, itself a collaboration between [au]workshop and RNL Design.
Out-of date mechanical and electrical systems, lack of accessibility compliance, and the absence of restrooms and other services, dictated a complete interior renovation, with the goal of making it a lively tenant space. Working closely with the City of Fort Collins, we developed a plan that houses a customer sales space and seating, a limited commercial kitchen and an accessible restroom all in an area less than 400 square feet.
Work is now beginning on the renovation itself, and construction is expected to take approximately a month, so we'll post another update when it is completed.
The City of Fort Collins Utilities Administration Building (UAB) at Laporte and Howes is wrapping up construction this week. We partnered with RNL Design for the project, and we're pleased to see its progress. Final touch-ups are being made this week, with the city scheduled to begin moving in shortly thereafter.
The new facility houses some 112 open office spaces and a dozen private offices, along with training spaces and customer facilities, all designed to maximize natural light yet minimize glare. The mechanical and electrical systems, including rooftop solar and heat pumps, are also engineered to tie-in with future projects as the city develops a civic campus. Currently the project is on target to achieve LEED Platinum.
Our office took a tour recently, so we thought we'd share a few photos (below). We'll be uploading professional photos (and possibly drone footage!) soon.
Final interior touches and steel painting in-progress.
Brick Facade with stained glass visible behind.
Art wall showcasing the history of electric power by Chevo Studios.
Stained glass in the stairwells by Creative Stained Glass Studio.
Entry feature wall with Poudre River topography, by Chevo Studios.
