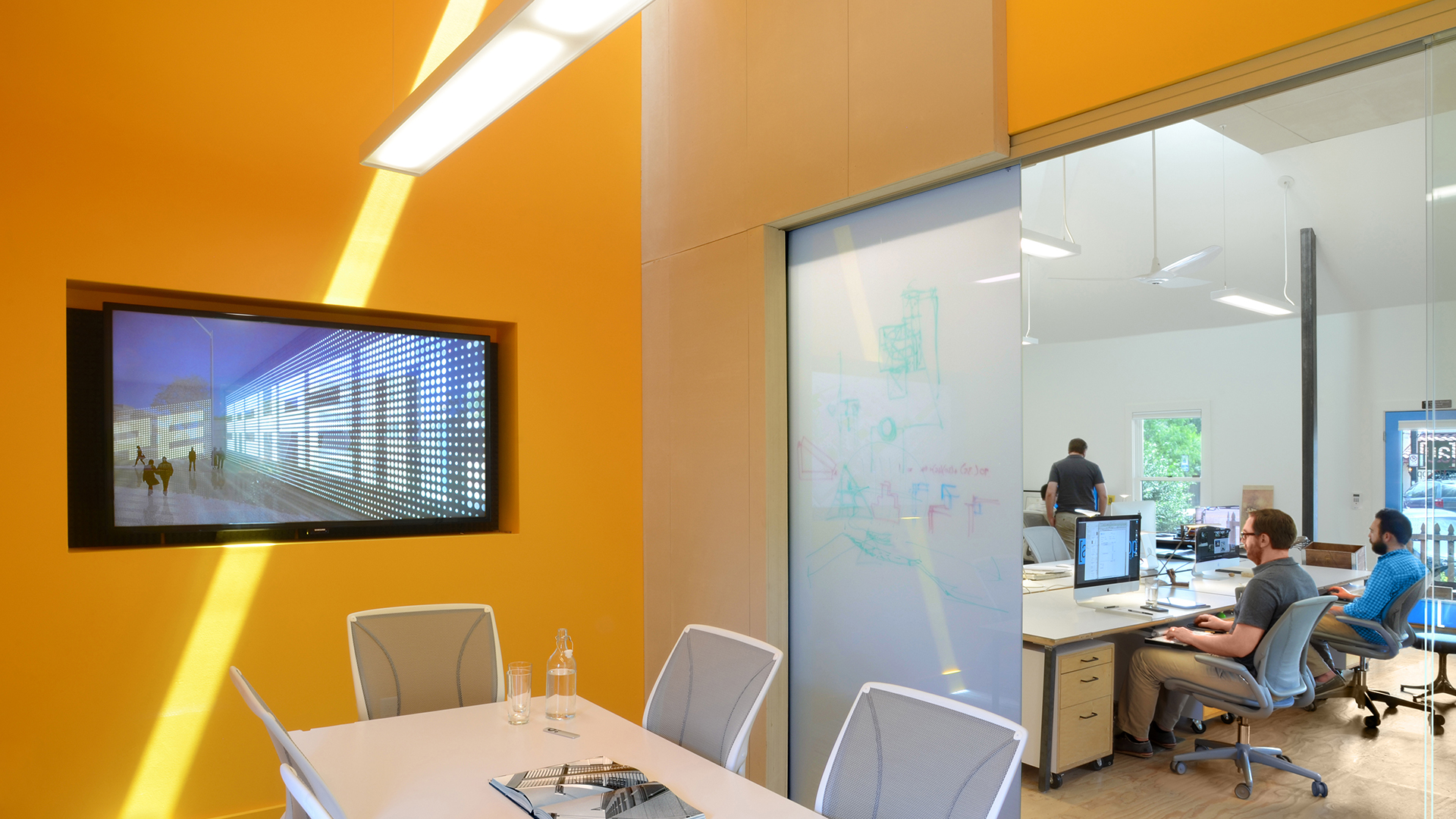We're pleased to announce that our much-belabored (and beloved) building sign was selected as the 2015 winner of the Urban Fragments category of the Fort Collins Urban Design Awards!
The "Urban Fragments" category was defined as "a single, small-scale piece of a building or landscape that contributes significantly to the quality of the public realm." In our submittal, we discussed the sign's subtle scale and materiality, it's sustainable features, strategies for graceful aging, and it's presence as an urban object and catalyst for the River District's continued renewal.
You can read more about the design and construction process at the project page and the original blog post.
Accolades are always rewarding, and although we enjoyed the process tremendously, it's also nice to know that other people like the end result as much as we do.
Thank you Fort Collins!
![[au]workshop: Architects + Urbanists](http://images.squarespace-cdn.com/content/v1/5116772ce4b0a31c035e701a/1485294861983-QVVSFP64I0OD7HTADAA6/170123_solid+transparent_Base+solid+transparent.png?format=original)






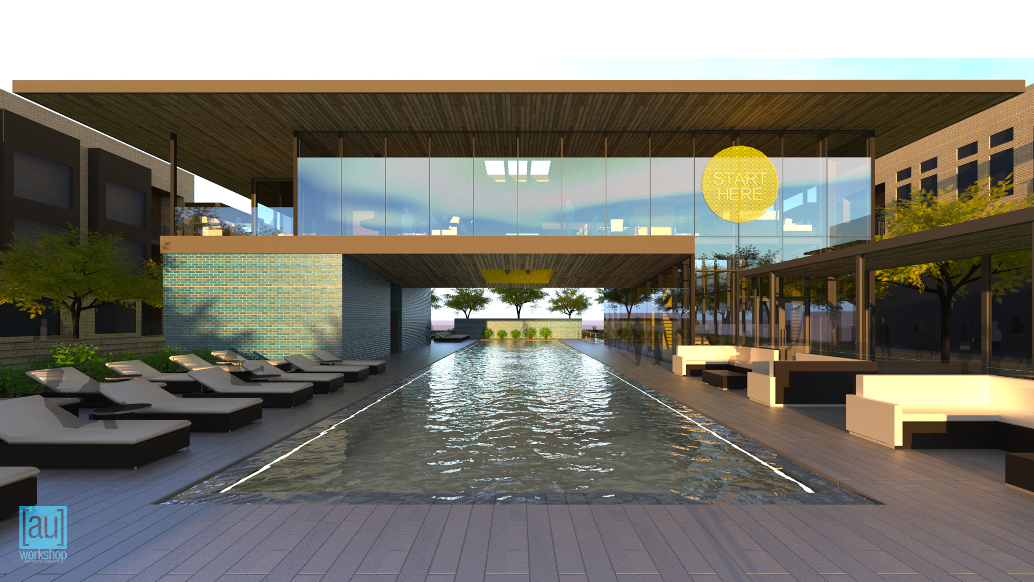
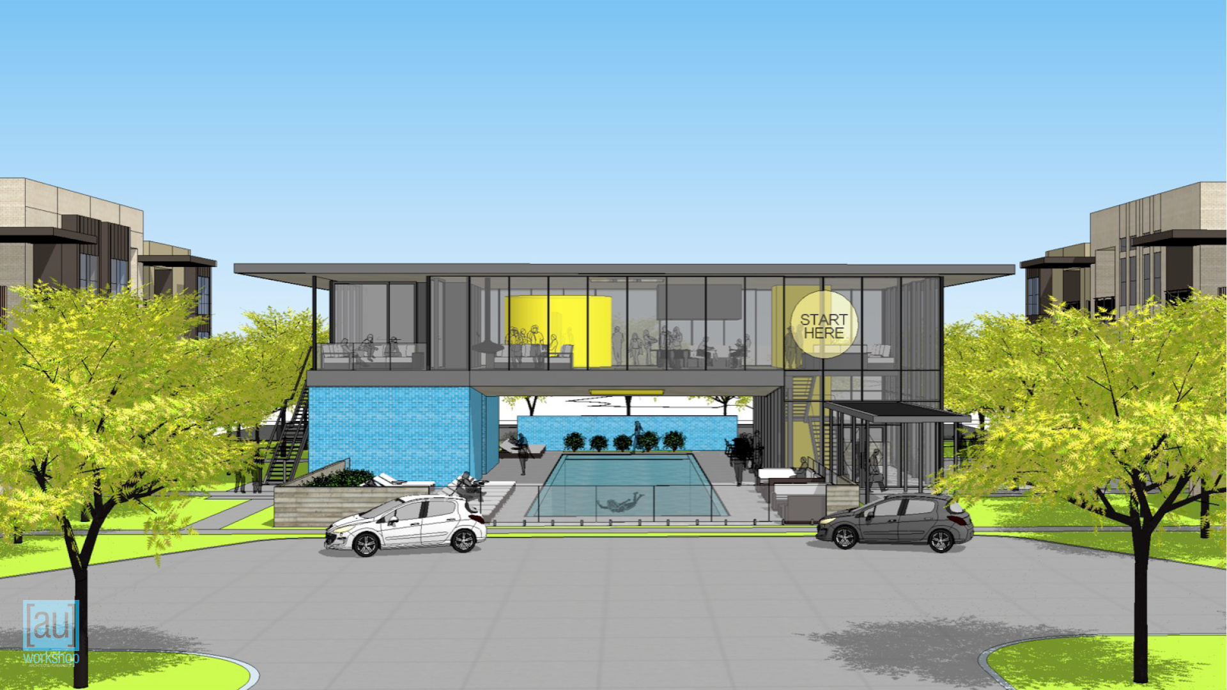
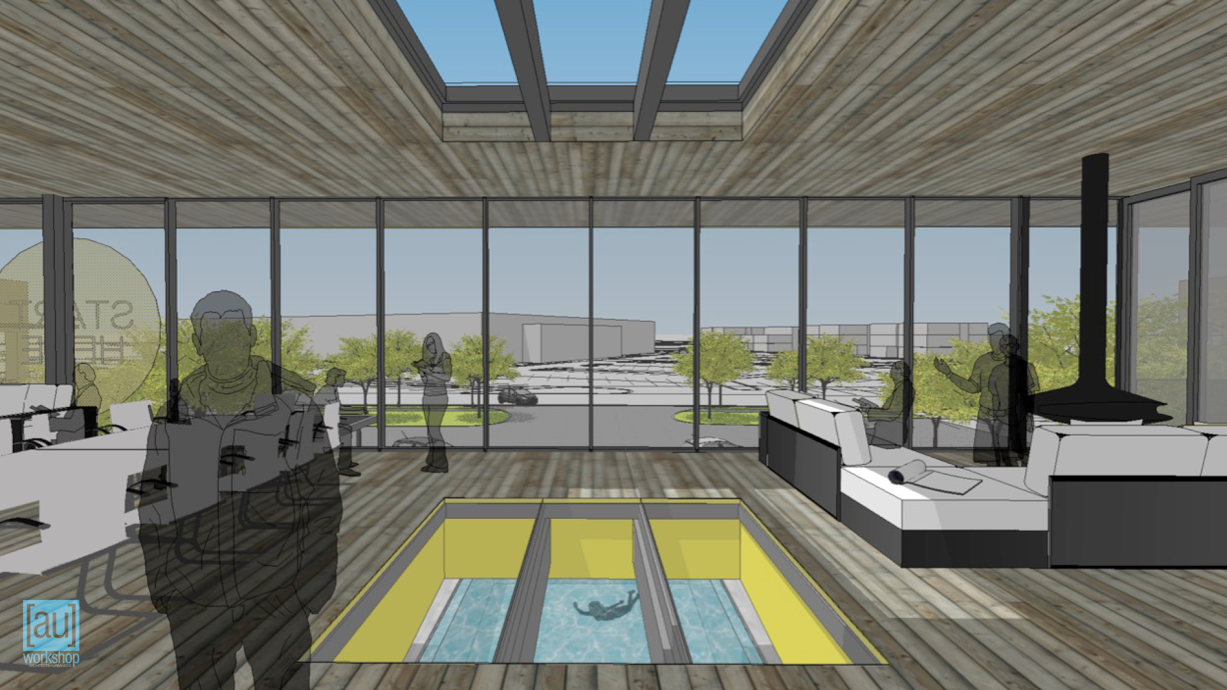
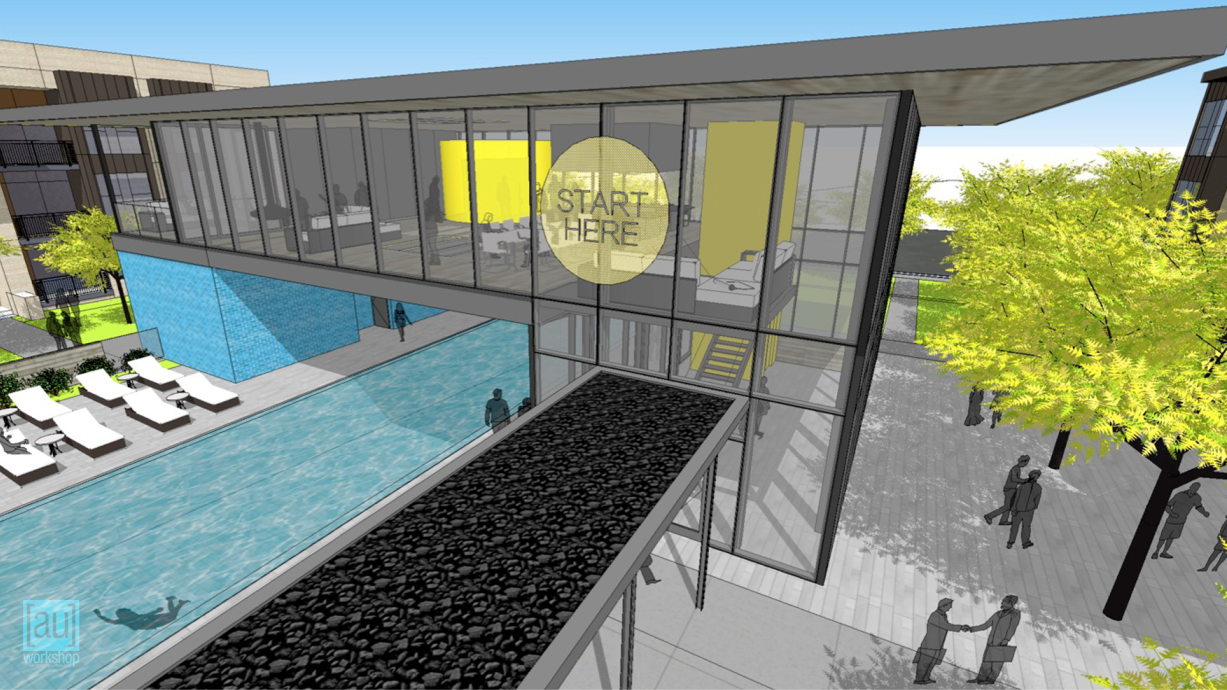
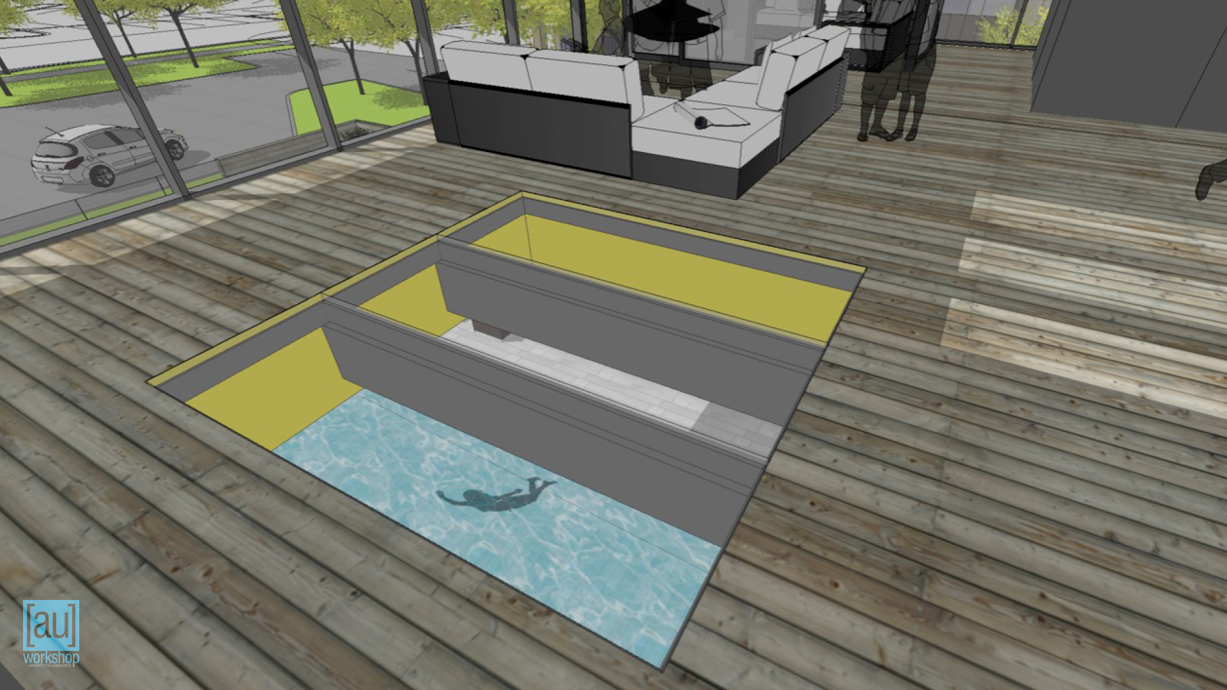
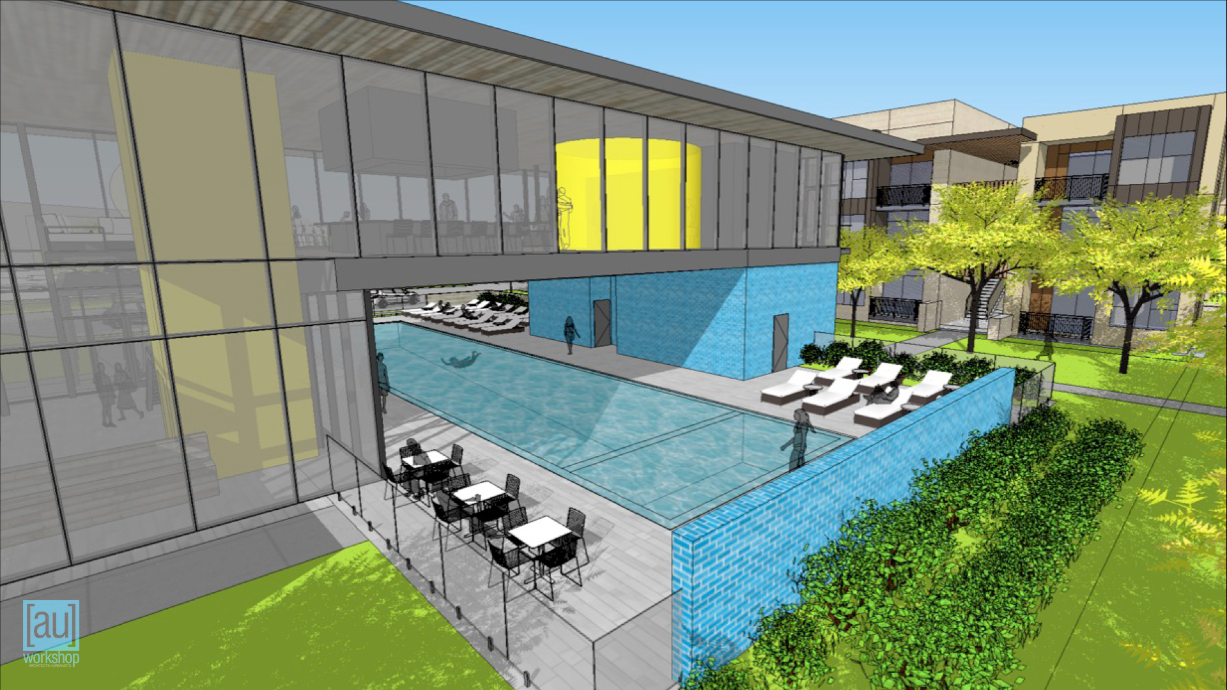
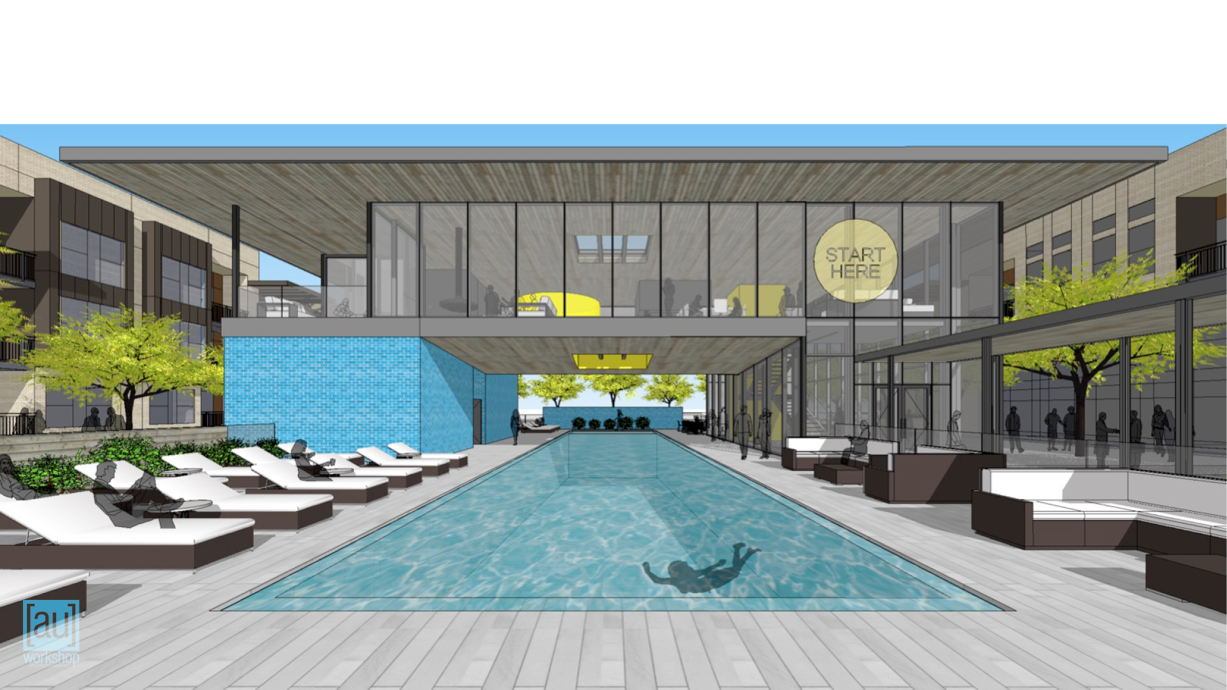
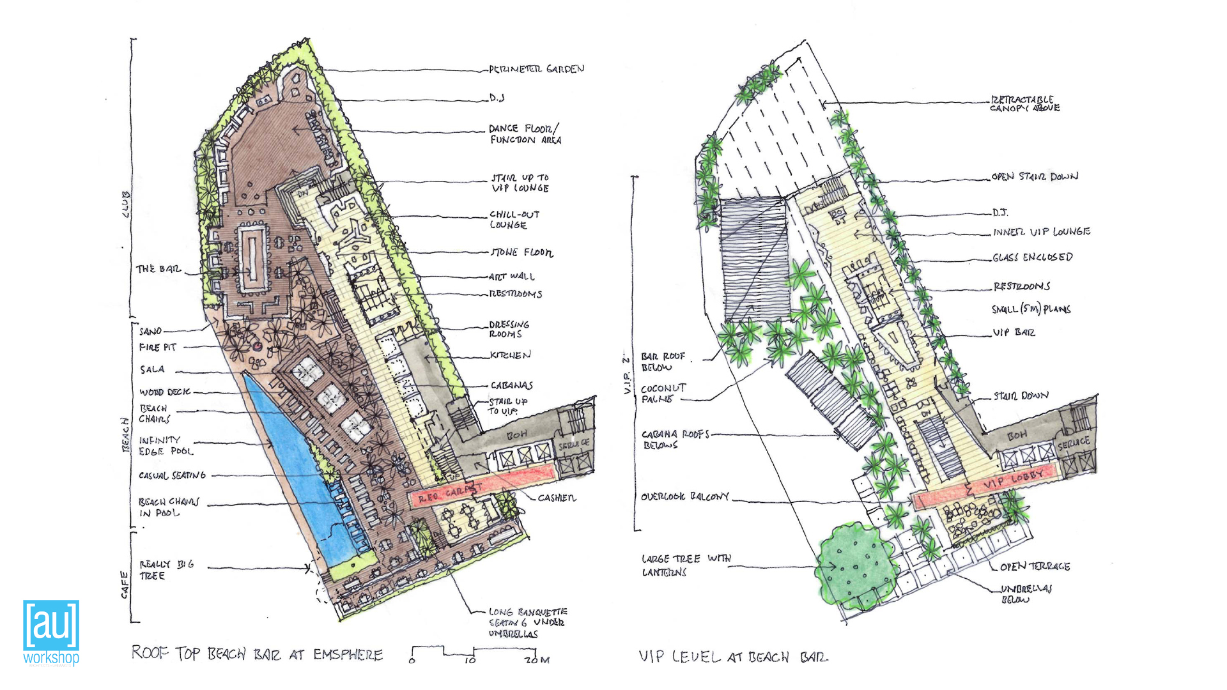
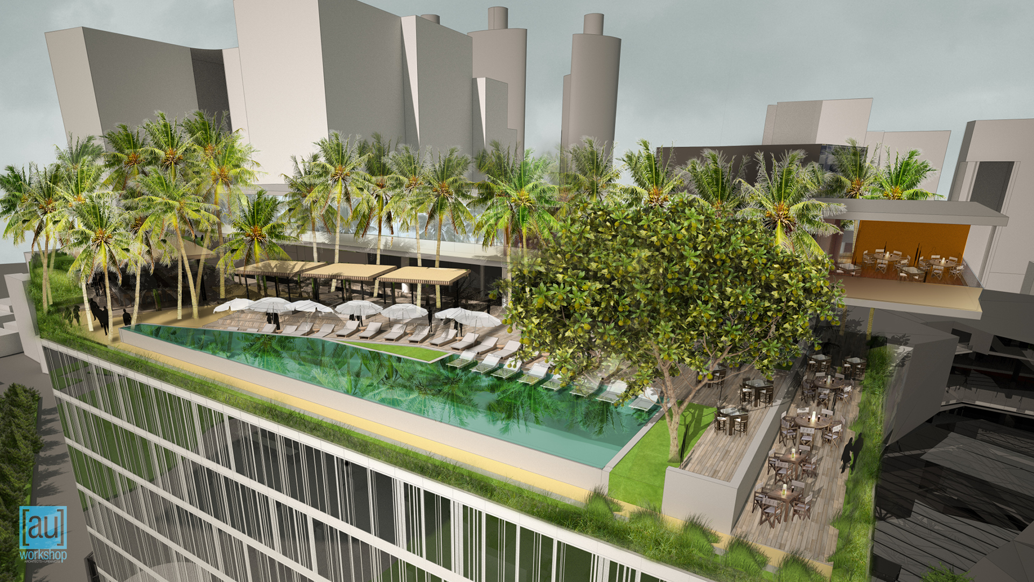

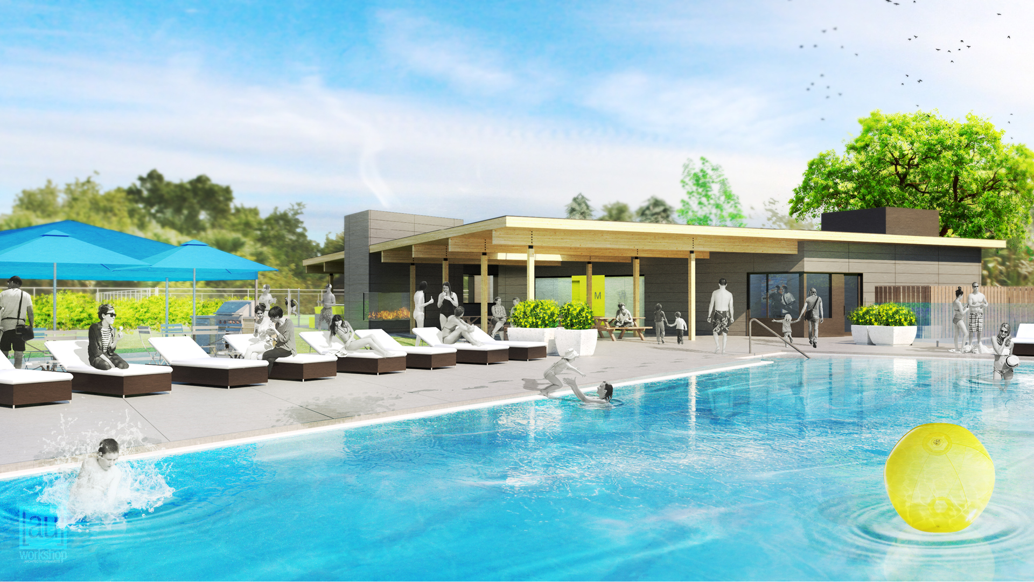
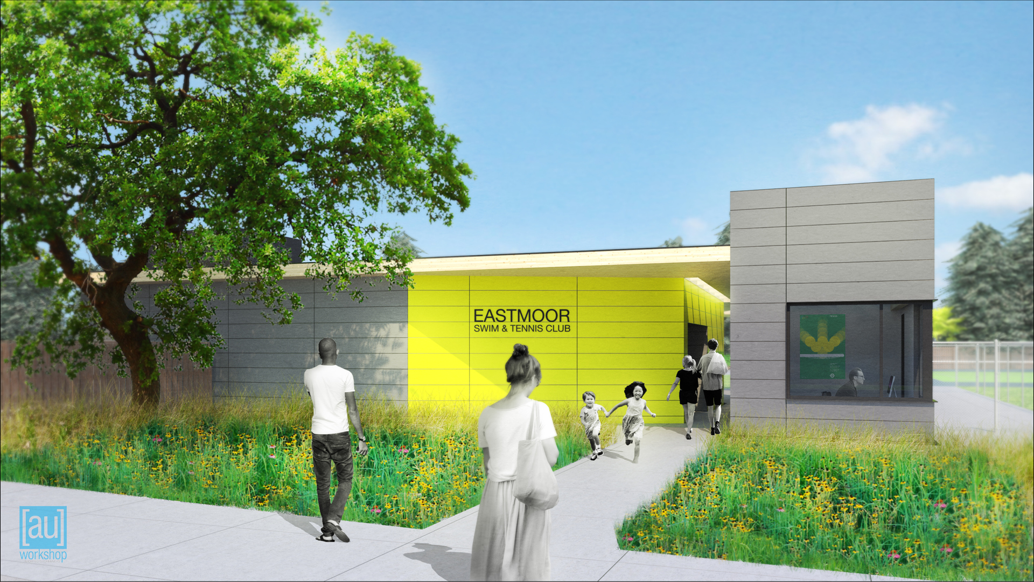
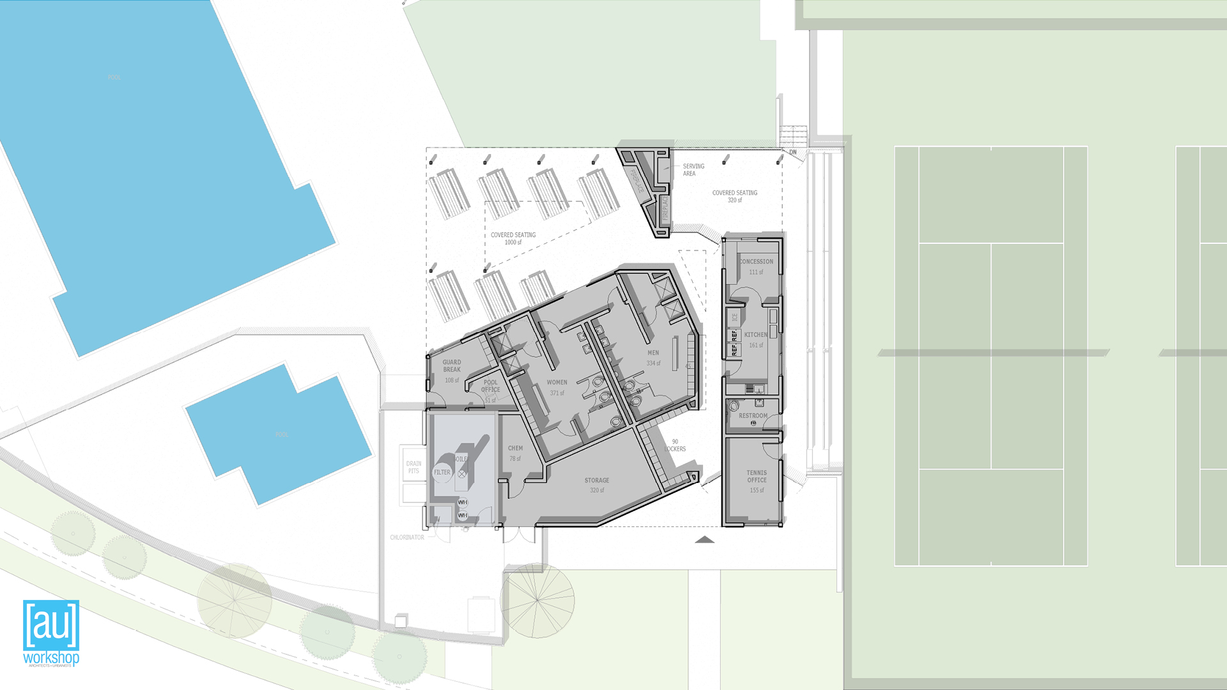











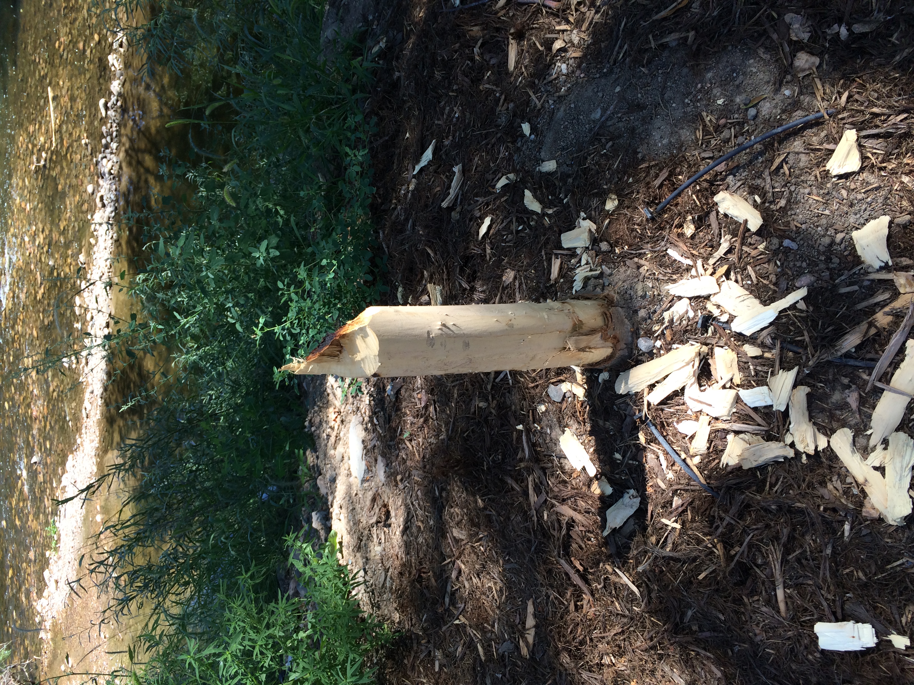
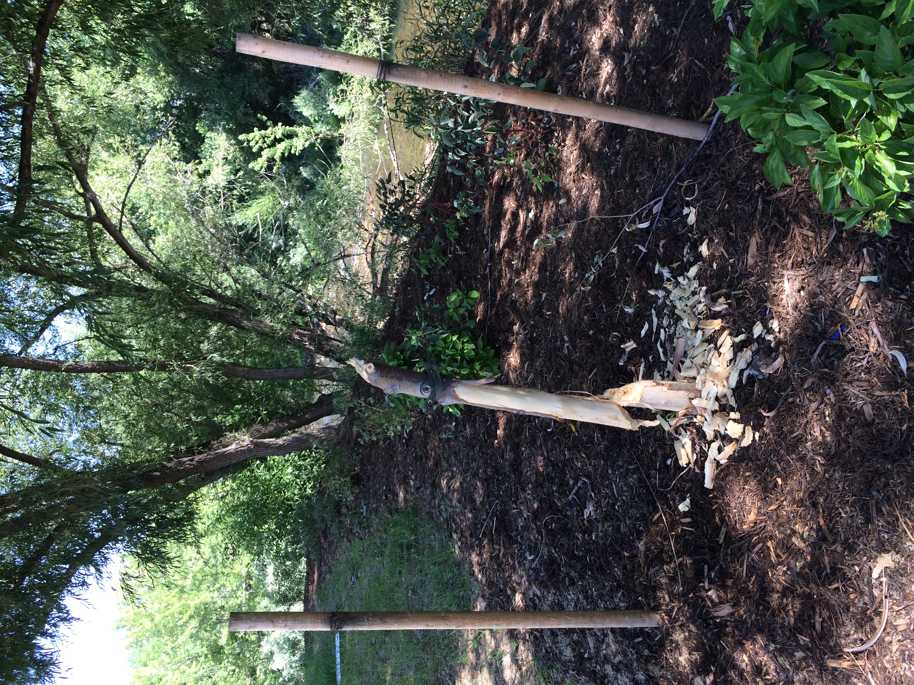






![Photos of the workshop [finally!]](https://images.squarespace-cdn.com/content/v1/5116772ce4b0a31c035e701a/1438722414498-Q5KUZ3LZE9H7BYZCYP12/image-asset.jpeg)

