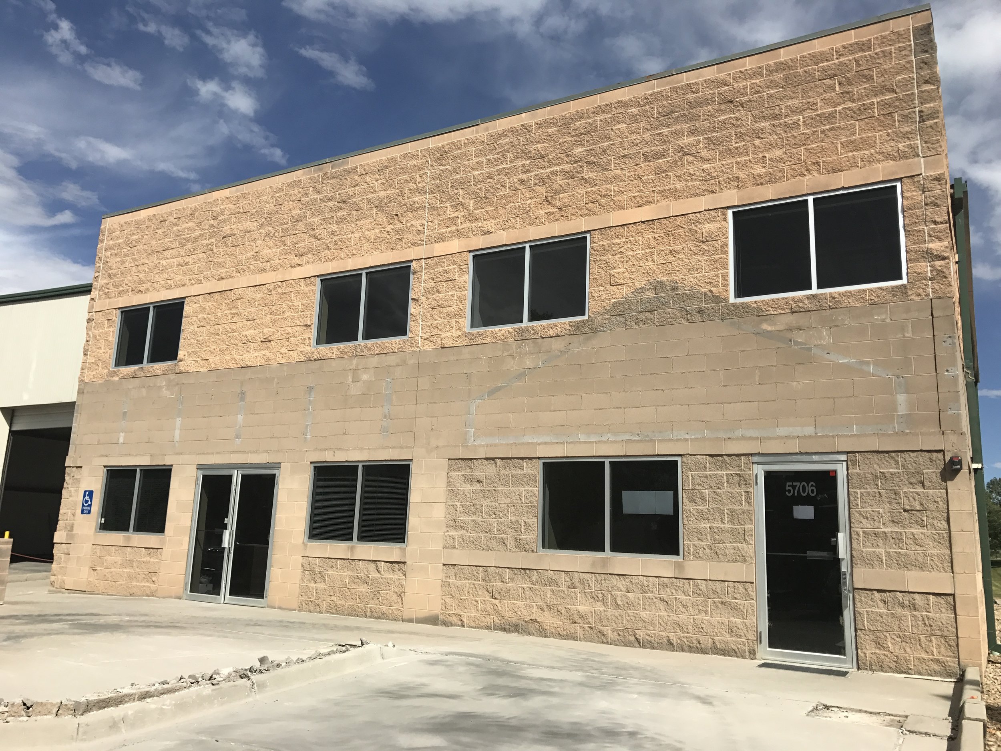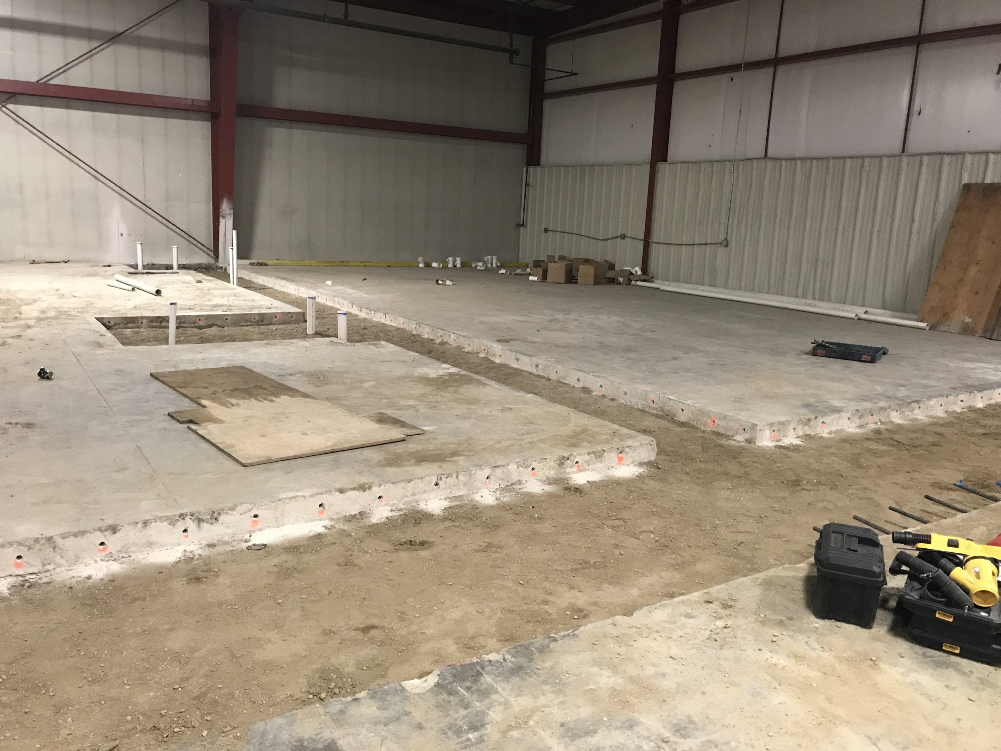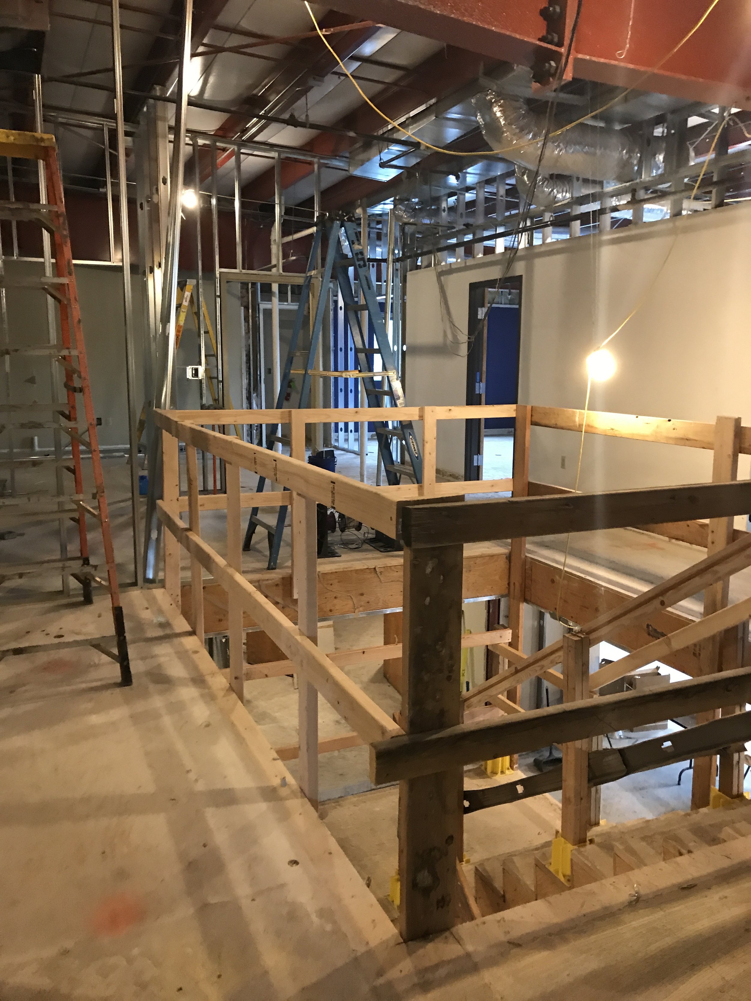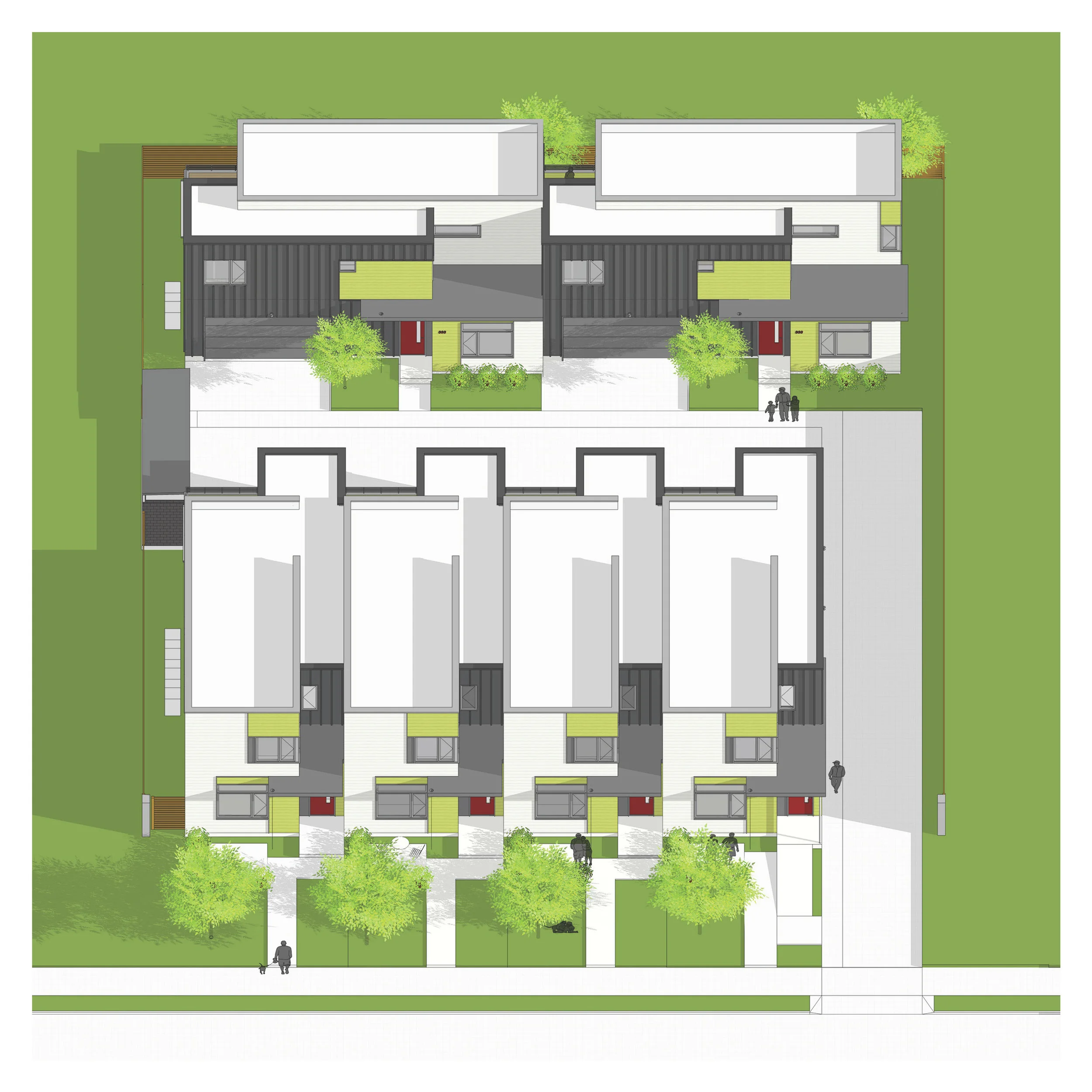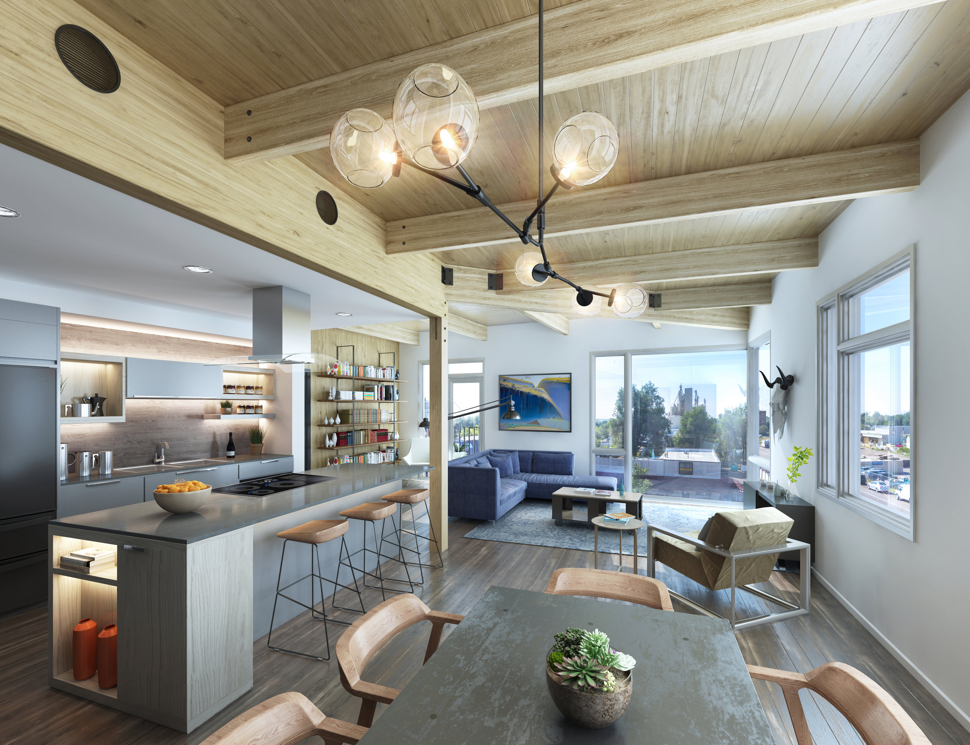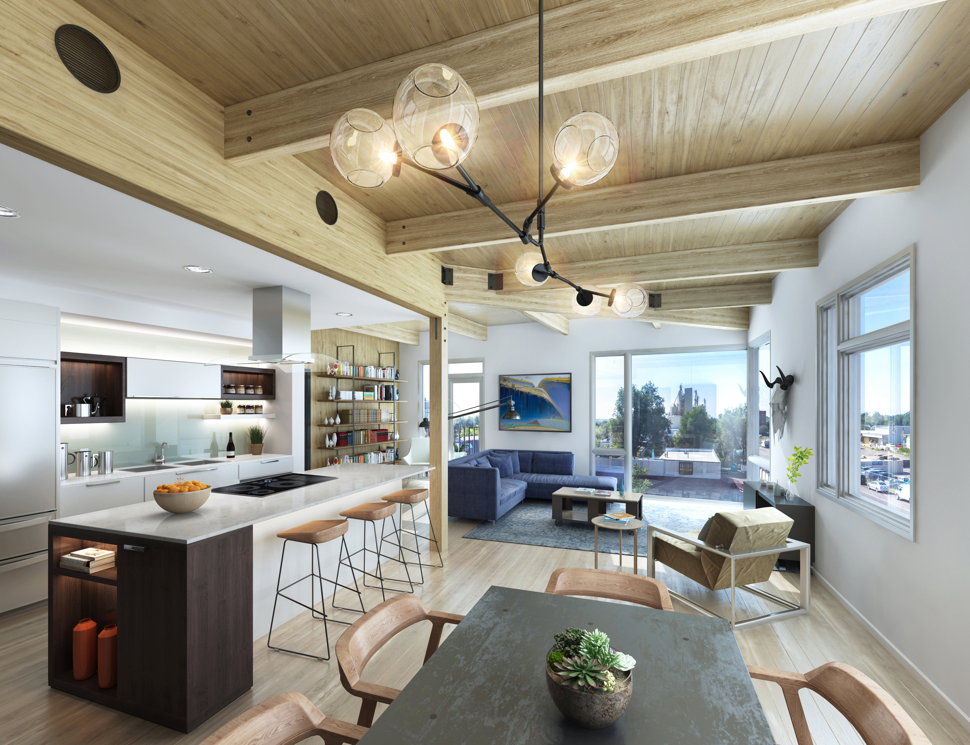For all the non-architects out there, a short explanation may be necessary. The design/construction schedule from our perspective is typically described in five stages (though there is some variation in how different architects mark their progress):
1. Conceptual Design/Entitlements: Initial programming and conceptual layout, preliminary city approvals
2. Schematic Design (SD): Establishment of key relationships and functionality, early development of key design elements, early (and on-going) coordination with Mechanical, Electrical, Plumbing, and Structural engineering drawings
3. Design Development (DD): Early development of key details and further coordination with MEP/Structural drawings
4. Construction Documents (CDs): Production of documentation necessary to price and construct the project, including full coordination with MEP/Structural drawings
5. Construction Administration (CA): Continued coordination of documented elements with the construction process in the field
This whole process is also happening simultaneously within the interior design and landscape architecture disciplines, while also coordinating with the architectural team.
![[au]workshop: Architects + Urbanists](http://images.squarespace-cdn.com/content/v1/5116772ce4b0a31c035e701a/1485294861983-QVVSFP64I0OD7HTADAA6/170123_solid+transparent_Base+solid+transparent.png?format=original)





![Happy 5th Birthday [au]workshop!](https://images.squarespace-cdn.com/content/v1/5116772ce4b0a31c035e701a/1518718182753-I0K1PTNASCBM5JDTT7F1/IMG_4024.JPG)





